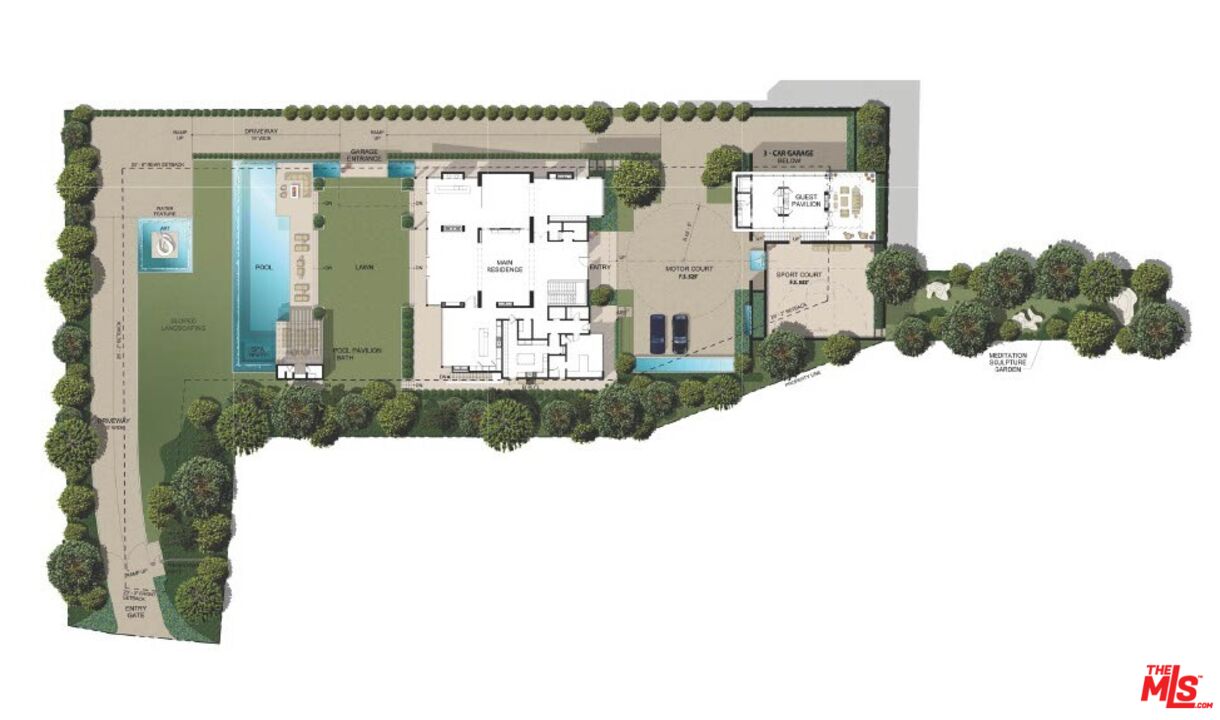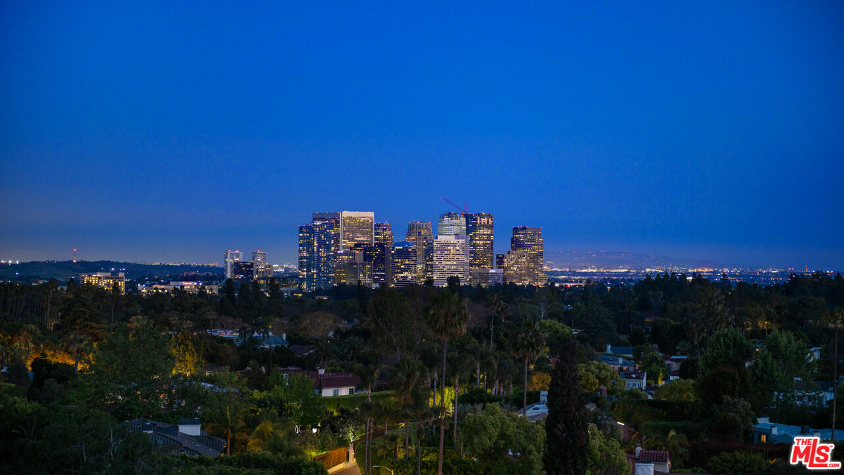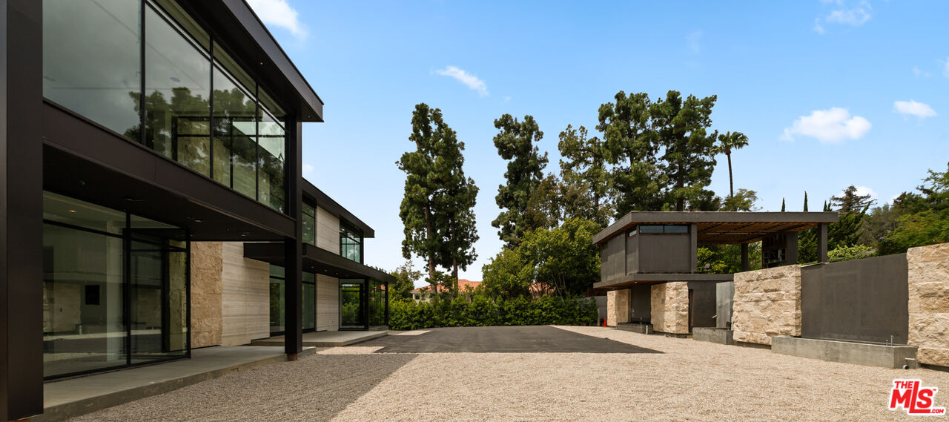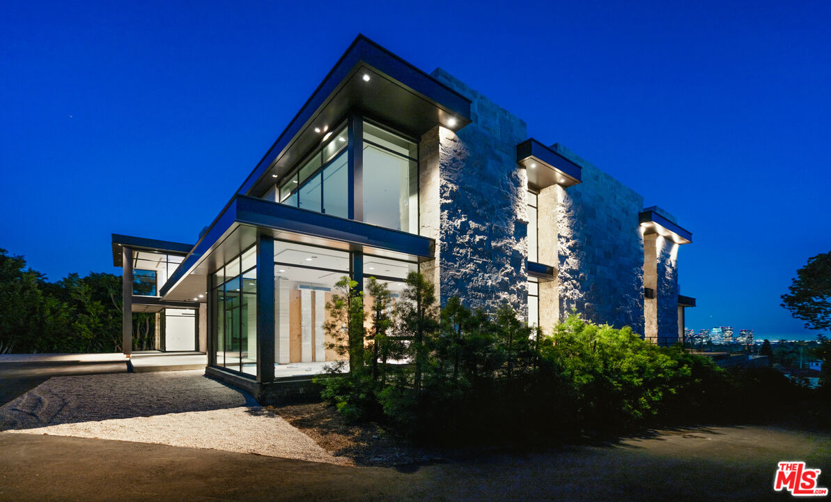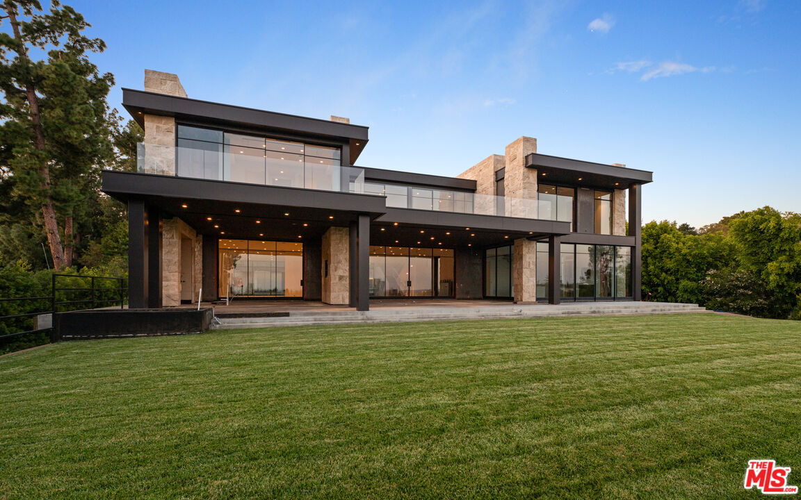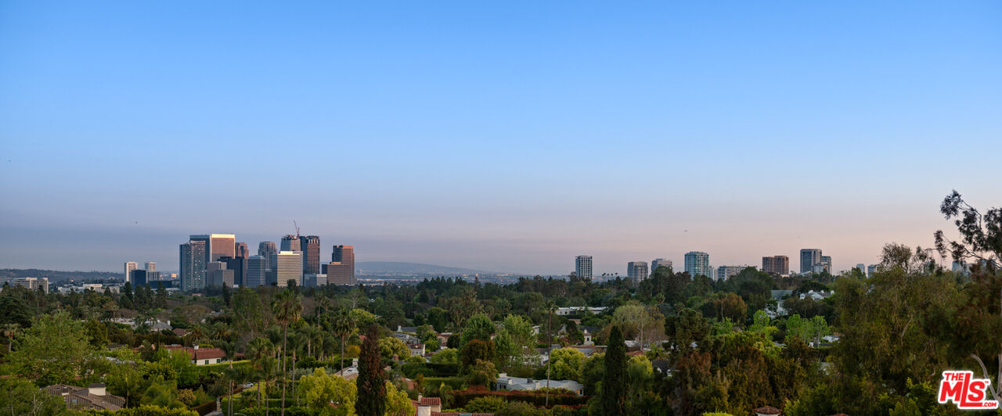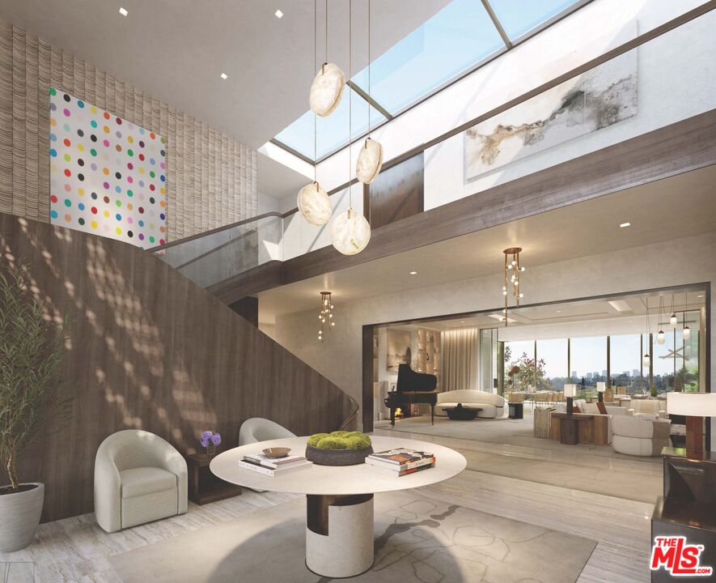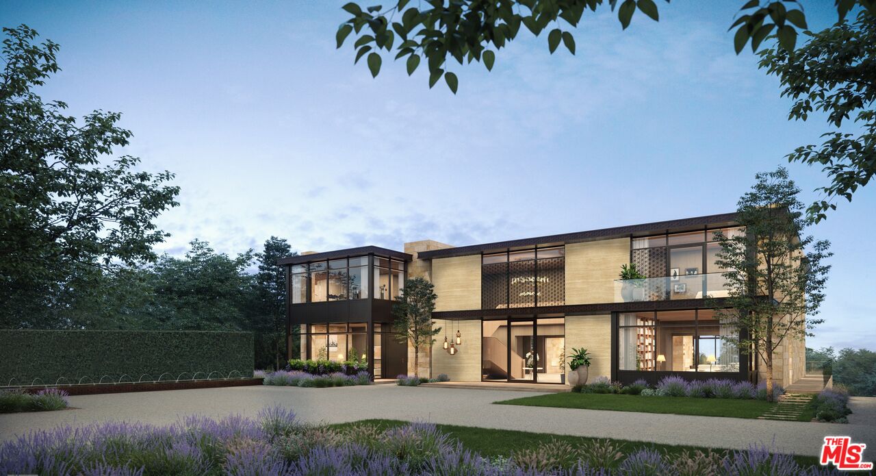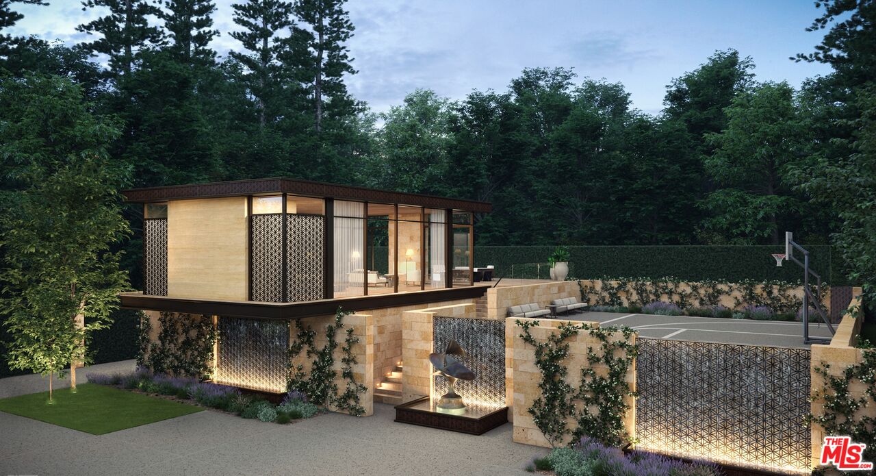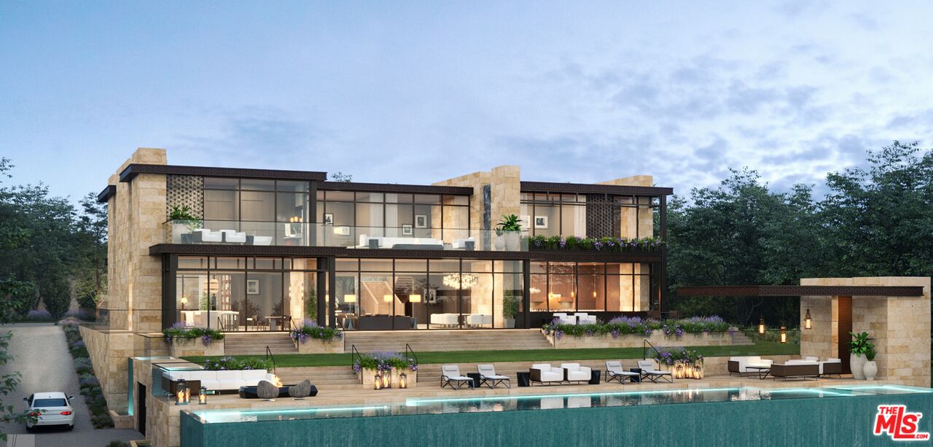1129 Tower Rd, Beverly Hills, Beverly Hills, CA, CA, US, 90210
1129 Tower Rd, Beverly Hills, Beverly Hills, CA, CA, US, 90210Basics
- Date added: Added 2 months ago
- Category: Residential
- Type: Single Family Residence
- Status: Active
- Bedrooms: 7
- Bathrooms: 14
- Year built: 2024
- MLS ID: 25538697
- Bath Full: 8
- Listing Agent License Number: 00526877
- Lot Size Area: 58654
- Bath Half: 6
- Days On Market: 203
- Living Area: 15000
- Listing Broker: 01464847
Description
-
Description:
A rare architectural estate in the heart of prime Beverly Hills, offering panoramic city-to-ocean views and timeless luxury. Currently in the final stages of construction, this estate presents a rare opportunity to personalize finishes and complete a legacy home in one of Los Angeles' most coveted locations. Designed by world-renowned architect Richard Landry, this 15,000 sq ft Neoclassical Contemporary sits privately on 1.35 acres behind gates, approached by a long private driveway and motor court. The striking exterior features walls of glass and custom Italian split-faced travertine, setting the tone for sophisticated, modern design. Inside, a dramatic two-story foyer opens to expansive living spaces, including a grand great room, media room, office, chef's and prep kitchens, and a seamless indoor-outdoor flow to the covered loggia, bar/lounge, and spectacular infinity pool. Upstairs are four ensuite bedrooms including a stunning primary suite with dual baths, oversized closets, sitting room, and private terrace. Additional highlights include a gym, spa with sauna and steam, elevator, 8-car garage, guest house with 3-car garage, sport court, and full staff quarters.
Show all description
Rooms
- Rooms: Bar, Bonus Room, Breakfast, Breakfast Area, Dining Area, Entry, Family Room, Formal Entry, Guest-Maids Quarters, Gym, Library/Study, Living Room, Media Room, Office, Patio Open, Patio Covered, Powder, Primary Bedroom, Rec Room, Sauna, Servants Quarters, Walk-In Closet, Wine Cellar
Building Details
- Listing Area: Beverly Hills
- Building Type: Detached
- Sewer: In Street
- Parking Garage: Detached, Attached, Direct Entrance, Door Opener, Driveway, Garage - 4+ Car, Driveway Gate, Garage Is Attached, Garage Is Detached, Gated, Oversized, Parking for Guests, Parking for Guests - Onsite, Private, Private Garage, Subterranean
- Covered Parking: 11
- Flooring: Other
Amenities & Features
- Heating: Central
- Pool: Yes
- Cooling: Central, Multi/Zone
- Fireplaces: 5
- Furnished: Unfurnished
- Levels: Multi Levels

