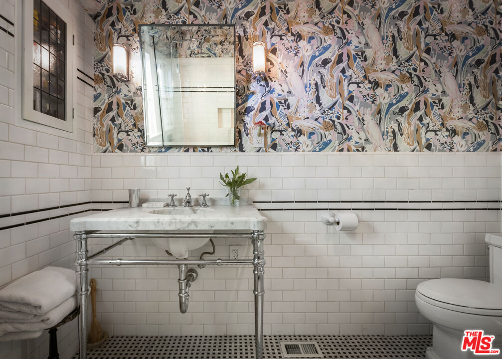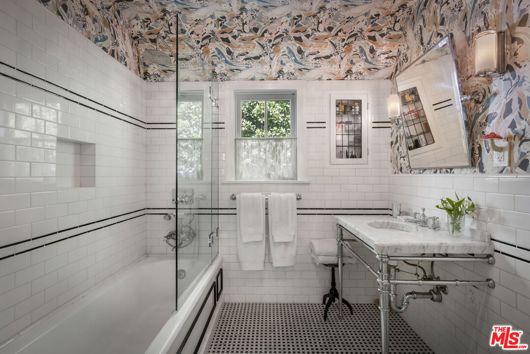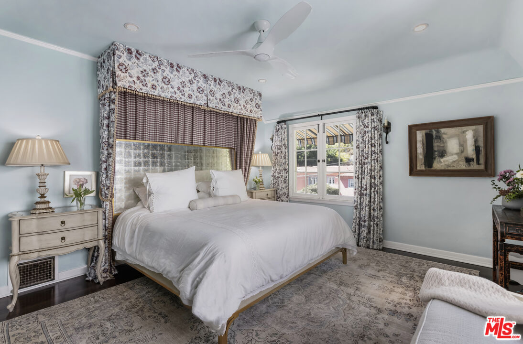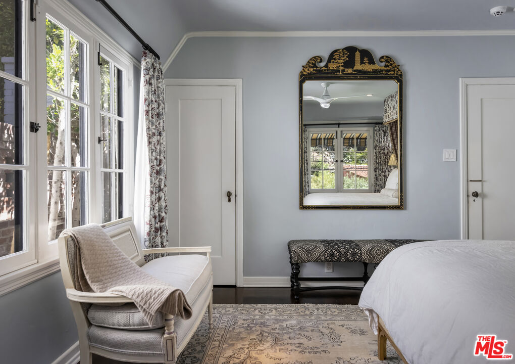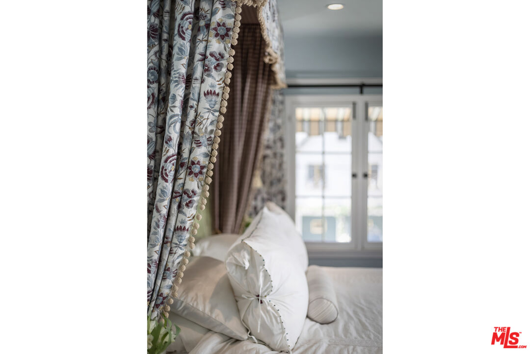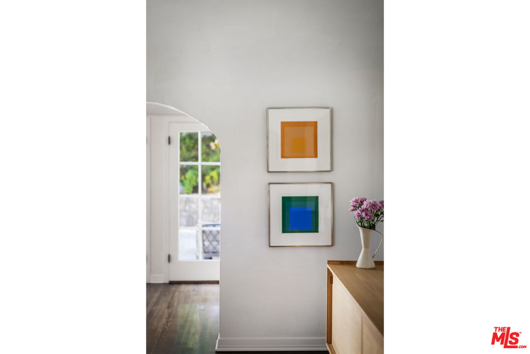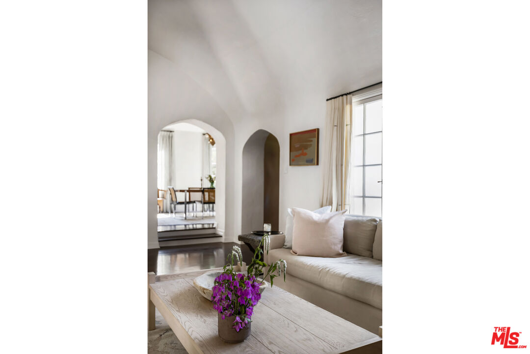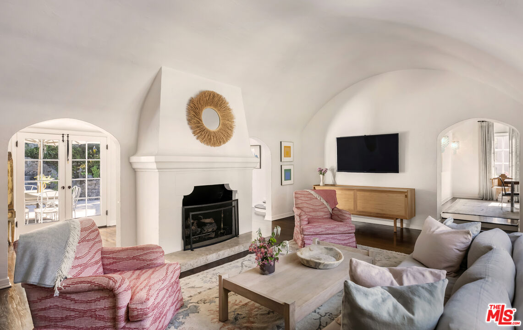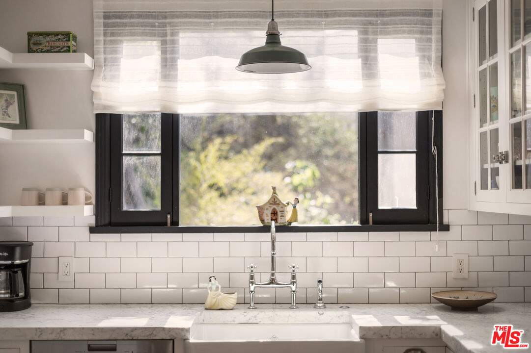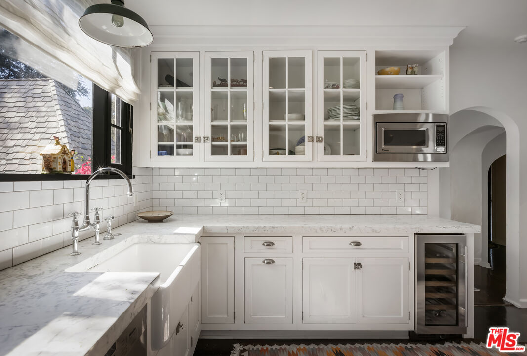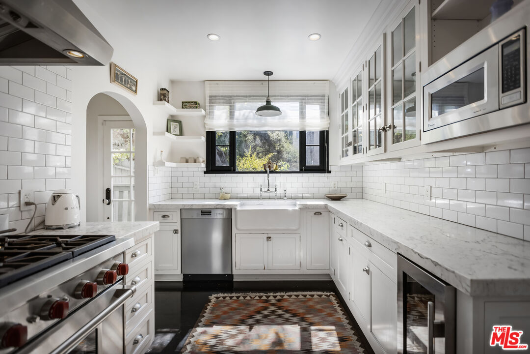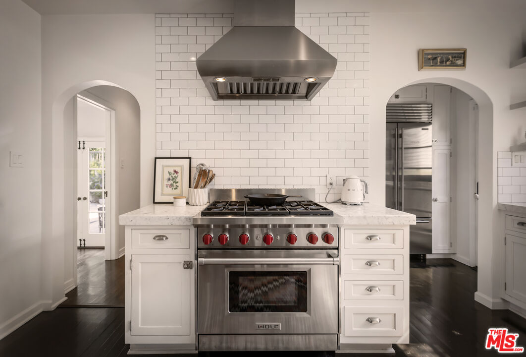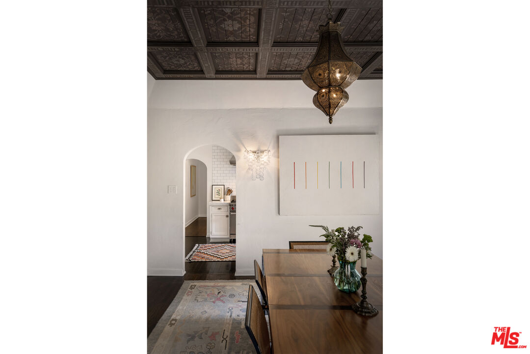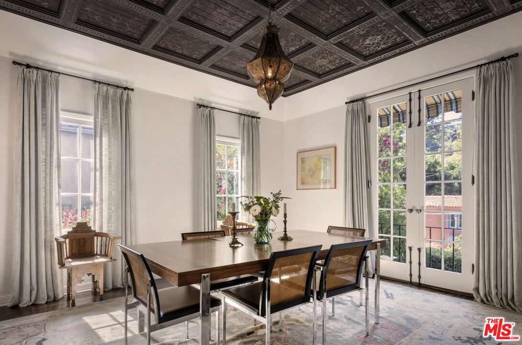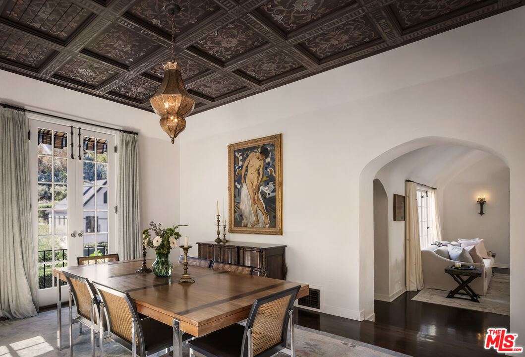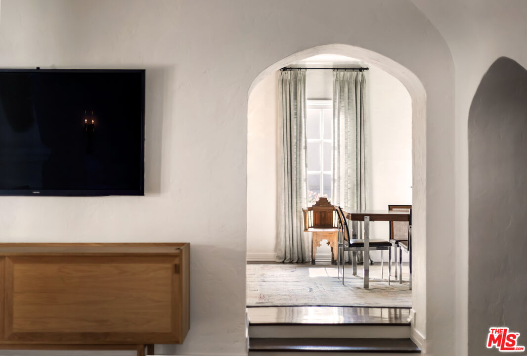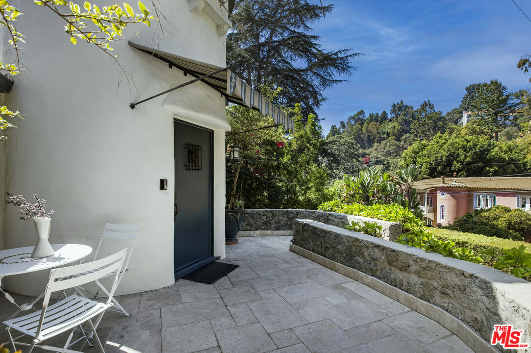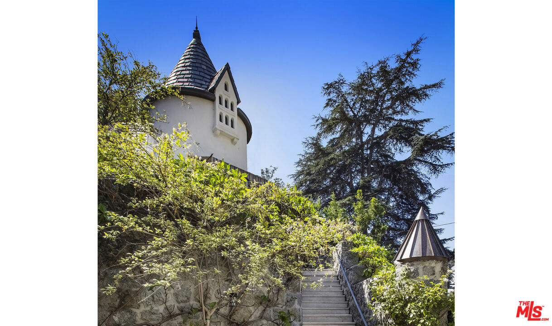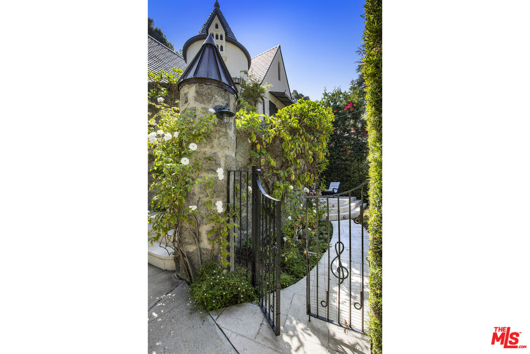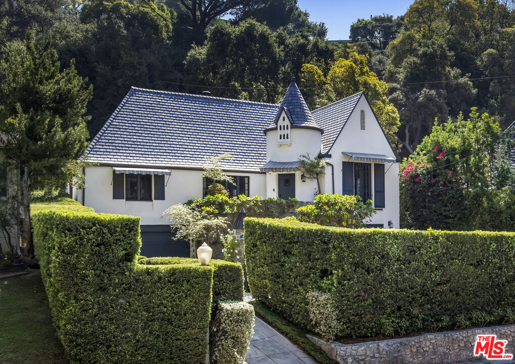2910 N Beachwood Dr, Los Angeles, Los Angeles, CA, CA, US, 90068
2910 N Beachwood Dr, Los Angeles, Los Angeles, CA, CA, US, 90068Basics
- Date added: Added 2 months ago
- Category: Residential
- Type: Single Family Residence
- Status: Active
- Bedrooms: 4
- Bathrooms: 3
- Year built: 1924
- MLS ID: 25598103
- Bath Full: 3
- Listing Agent License Number: 01262286
- Lot Size Area: 8328
- Bath Half: 0
- Days On Market: 63
- Living Area: 2760
- Listing Broker: 01407690
Description
-
Description:
c.1924 JOHN DeLARIO, ARCHITECT. LEGENDARY chief designer of HOLLYWOODLAND and creator of some of Beachwood Canyon's most iconic residences, including the signature stone entry gates, left his visionary mark on this pedigree French Norman storybook home, as well as on landmarks like Castillo Del Lago, (c.1926) among Southern California's most significant Spanish estates. PRIVATE Entertainment home. 4-bed, 3-bath; formal dining room beneath hand-painted coffered ceilings that open to the canyon, an adjoining living room with sculpted coved ceiling, rich hardwood floors, and striking fireplace, all exemplifies DeLario's craftsmanship where Hollywood romance meets architectural precision. Entertainers home: French doors along the main level flow to the courtyard and terraced lawn, evoking the grace of a petite European villa. A stone patio invites slow afternoons, whether savoring a meal or a book whose pages turn slowly. The classic kitchen pairs connoisseurs' appliances with pretty custom shaker cabinetry. Three boutique-inspired bedrooms occupy private corners of the home, while a fourth suite with a private musical-entry nod and a memorable media room forms a garden-wrapped retreat. Interiors layered by Kathryn Ireland and Brittany Bromley infuse warmth and character throughout, and direct access adds ease. The hand-hewn stone exterior, a signature of DeLario's artistry, endures as a rare and distinguished fragment of Hollywoodland's architectural Beachwood legacy. --Public records show 2550sqft. Vendor measurements are 2760sqft. Buyer to verify.
Show all description
Rooms
- Rooms: Dining Room, Entry, Living Room, Media Room, Patio Open, Primary Bedroom
Building Details
- Listing Area: Hollywood Hills East
- Building Type: Detached
- Parking Garage: Direct Entrance, Driveway - Concrete, Garage - 2 Car, Garage Is Attached
- Covered Parking: 2
- Flooring: Wood, Tile
Amenities & Features
- Heating: Central
- Pool: No
- Cooling: Central
- Fireplaces: 1
- Furnished: Unfurnished
- Levels: Two Level

