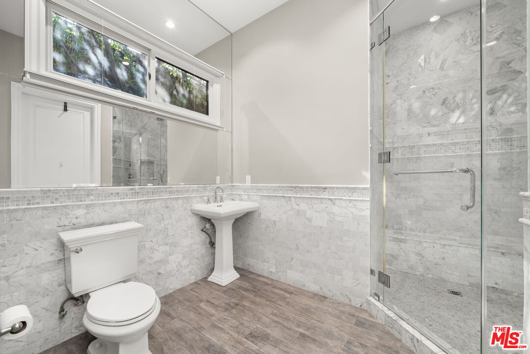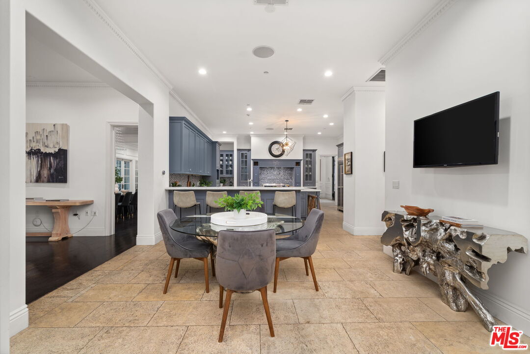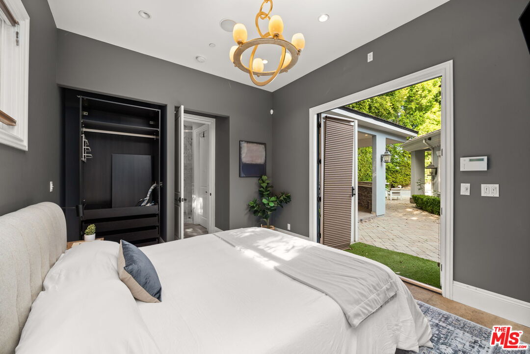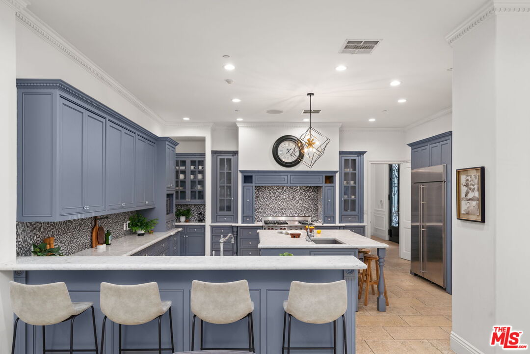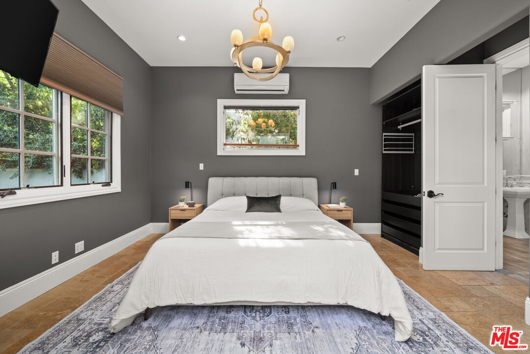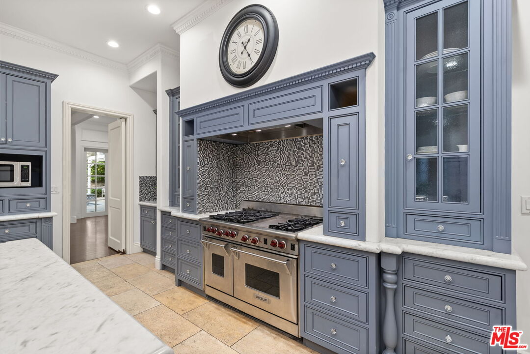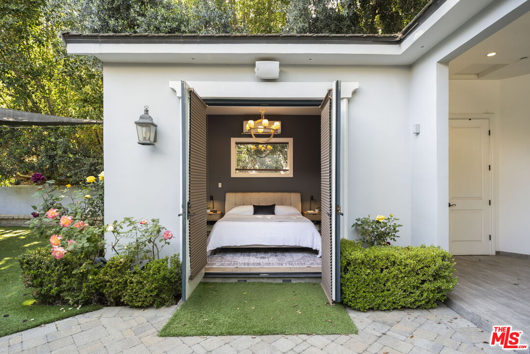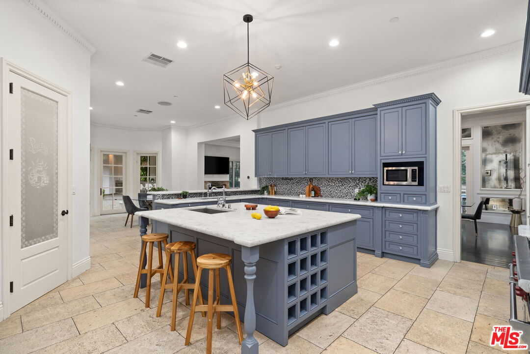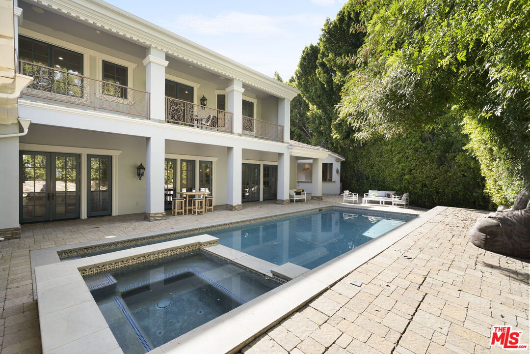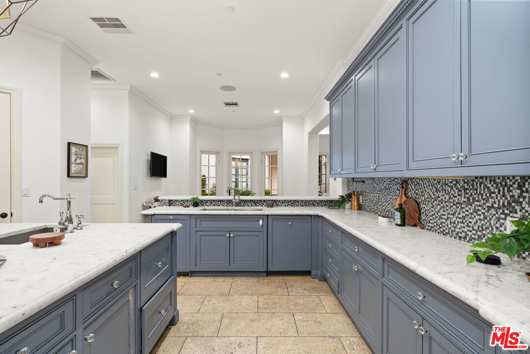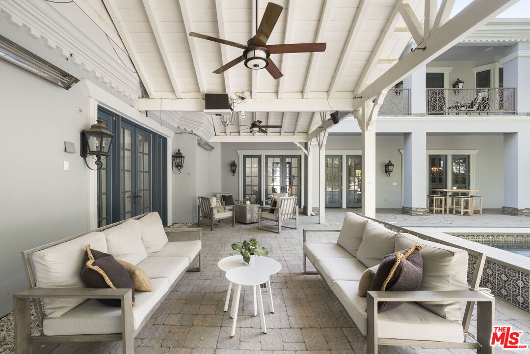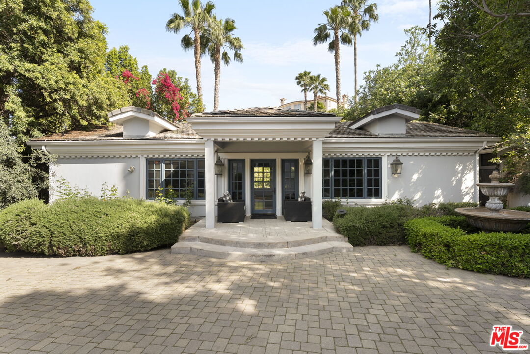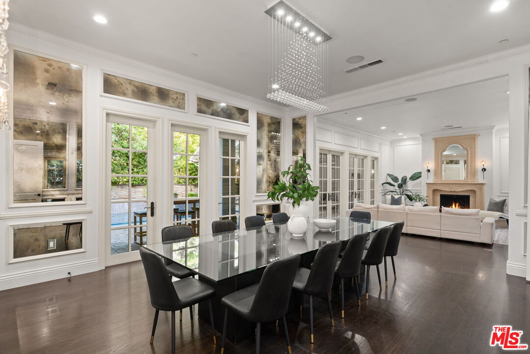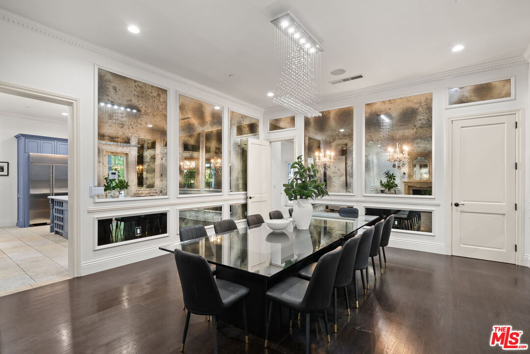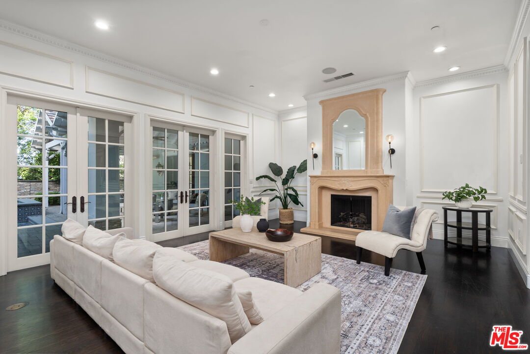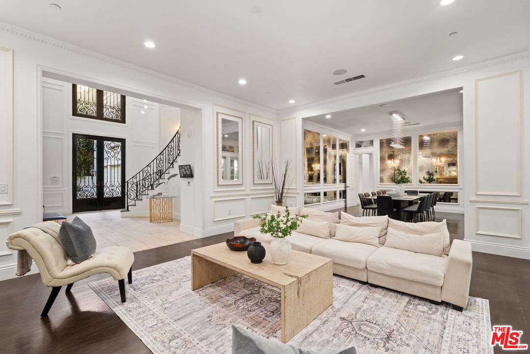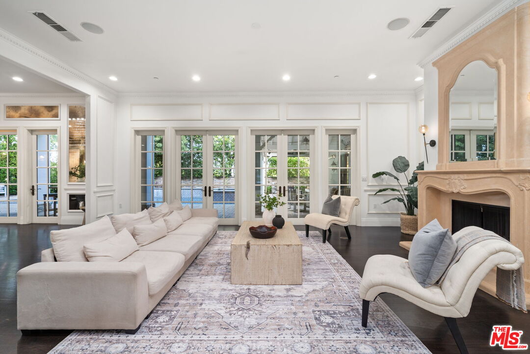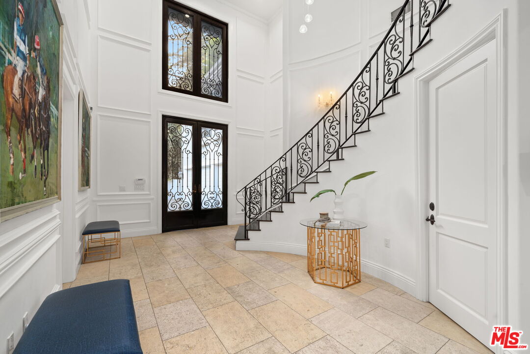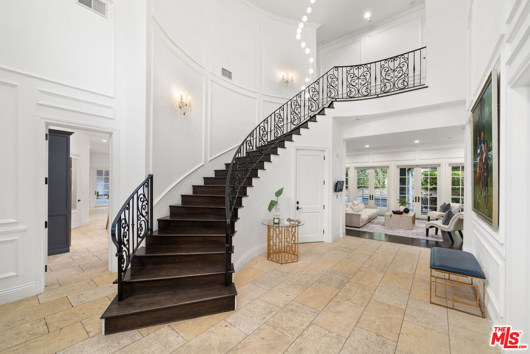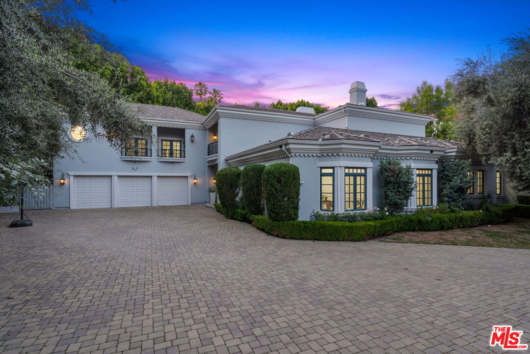4923 Amigo Ave, Tarzana, Tarzana, CA, CA, US, 91356
4923 Amigo Ave, Tarzana, Tarzana, CA, CA, US, 91356Basics
- Date added: Added 2 months ago
- Category: Residential
- Type: Single Family Residence
- Status: Active
- Bedrooms: 7
- Bathrooms: 9
- Year built: 1965
- MLS ID: 25602931
- Bath Full: 7
- Listing Agent License Number: 01887799
- Lot Size Area: 27198
- Bath Half: 2
- Days On Market: 32
- Living Area: 8400
- Listing Broker: 01342342
Description
-
Description:
A rare offering of timeless French-inspired luxury, this stunning gated estate in prime Tarzana sits on an expansive 27,190 sq ft lot south of the Boulevard and features 7 bedrooms, 9 bathrooms, and three distinct structures: a grand main residence, a detached private movie theater house with bar and billiards, and a separate guest/pool house. A long private driveway leads to a dramatic two-story entry with soaring ceilings, a statement chandelier, and an open floor plan filled with natural light. The custom chef's kitchen is outfitted with Carrara marble countertops, a massive island, walk-in pantry, breakfast bar, and professional-grade appliances. Designer details include Italian limestone and dark hardwood flooring, crystal chandeliers, carved fireplaces, and custom interior and exterior paint. The main level offers a formal living room and den with French doors that open to resort-style grounds with a pool, spa, outdoor kitchen, built-in BBQ, dining pavilion, chandeliers, flat screens, and an outdoor movie projector. Upstairs features a gym, soundproof music studio with ensuite bath and private balcony, and a luxurious primary suite in its own wing with fireplace, private terrace, walk-in closet, and spa-style bath with steam shower. The lower level includes a sophisticated office/library and three additional ensuite bedrooms. The guest/pool house sits off the turfed play area and fire pit, completing a private, entertainer's paradise that seamlessly blends elegance, comfort, and California indoor-outdoor living.
Show all description
Rooms
- Rooms: Living Room, Walk-In Closet, Primary Bedroom, Powder, Guest House, Gym, Home Theatre, Den/Office, Patio Covered, Studio, Separate Family Room, Study/Office, Dance Studio, Two Primaries, Entry
Building Details
- Listing Area: Tarzana
- Building Type: Detached
- Parking Garage: Garage - 3 Car, Private Garage, Gated, Auto Driveway Gate
- Covered Parking: 3
- Flooring: Hardwood, Stone Tile
Amenities & Features
- Heating: Central
- Pool: Yes
- Cooling: Central
- CookingAppliances: Gas, Oven-Gas
- Furnished: Unfurnished
- Interior Features: High Ceilings (9 Feet+), Bidet, 2 Staircases, Recessed Lighting, Crown Moldings, Turnkey, Two Story Ceilings, Mirrored Closet Door(s), Open Floor Plan
- Levels: Two Level


