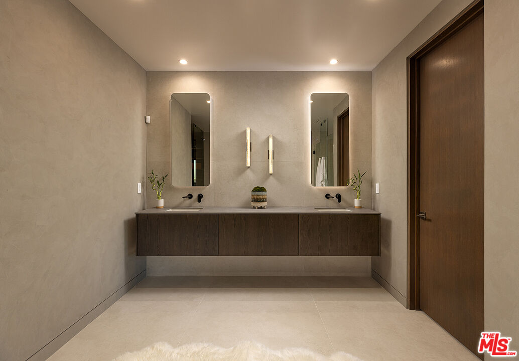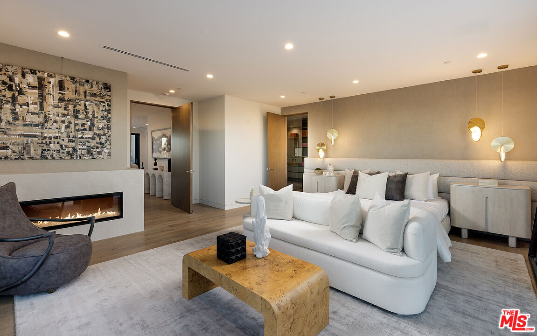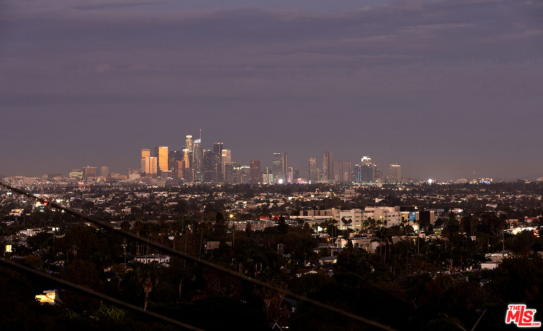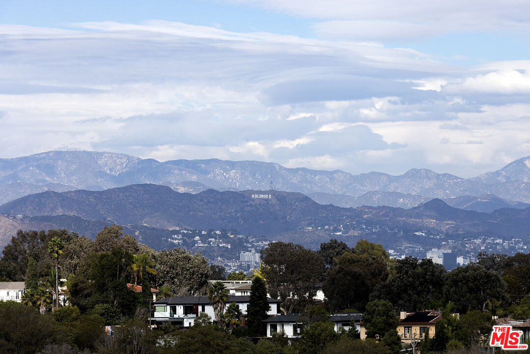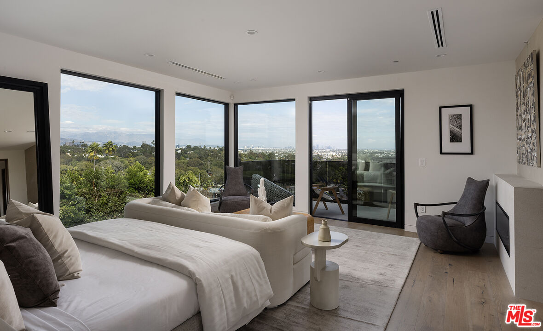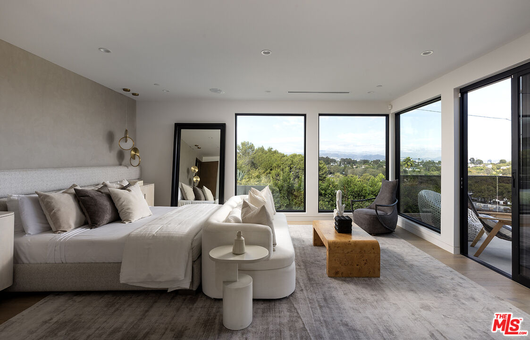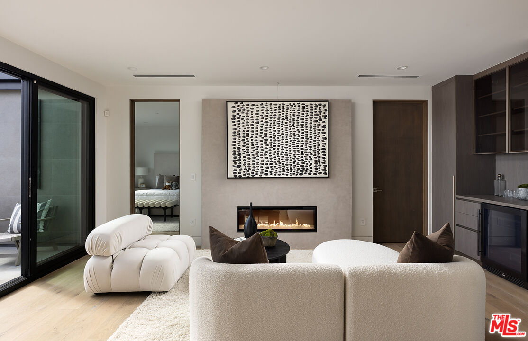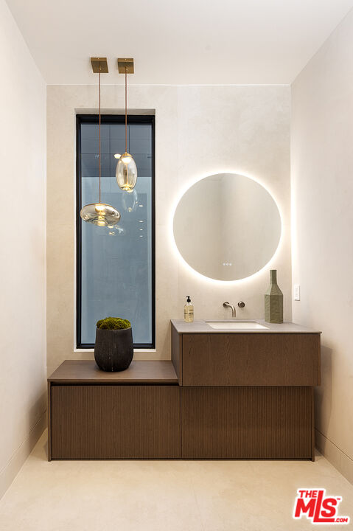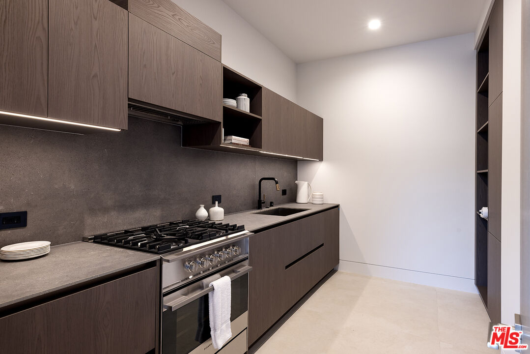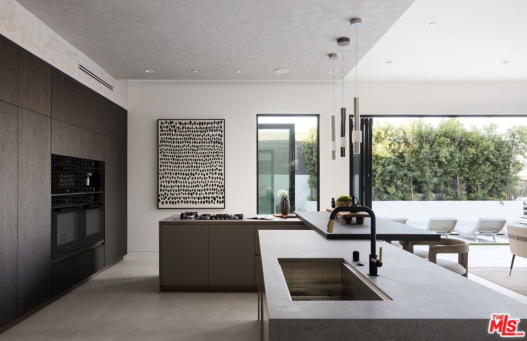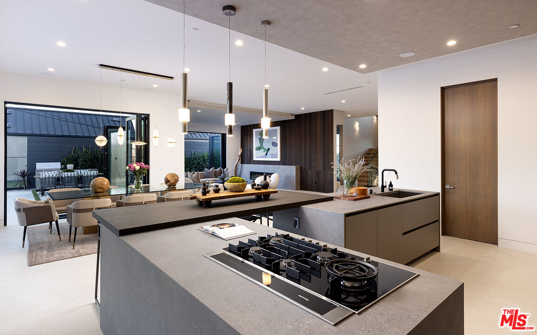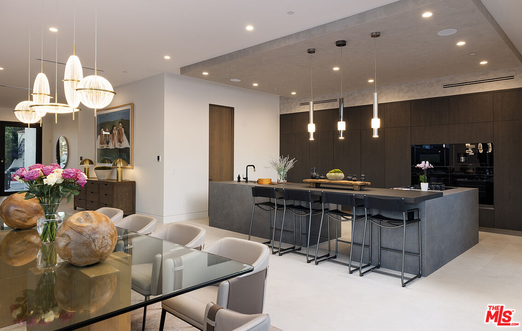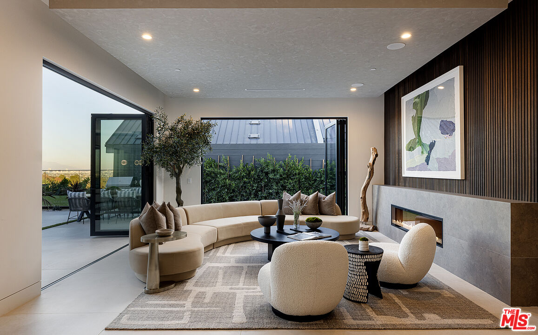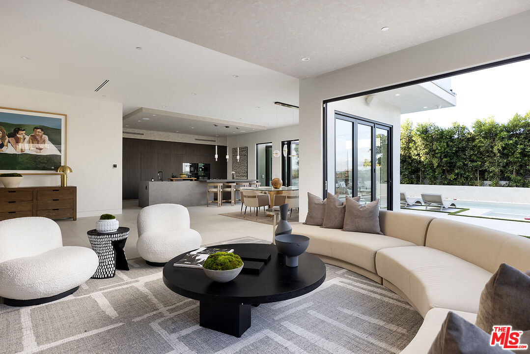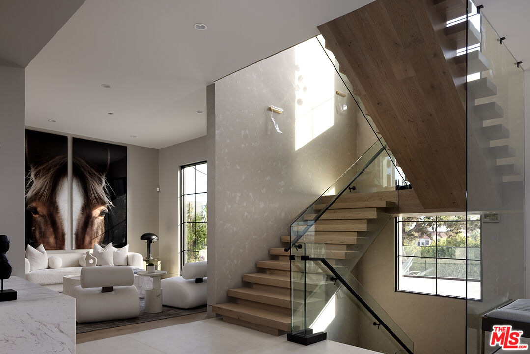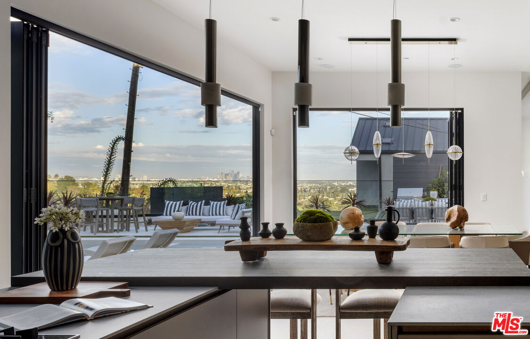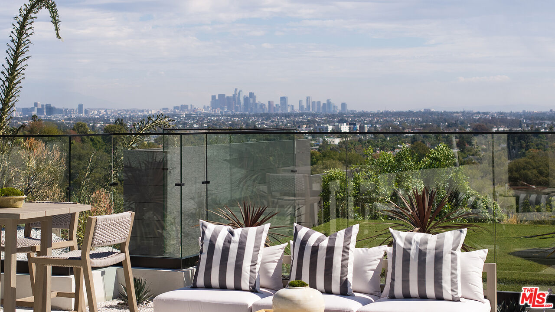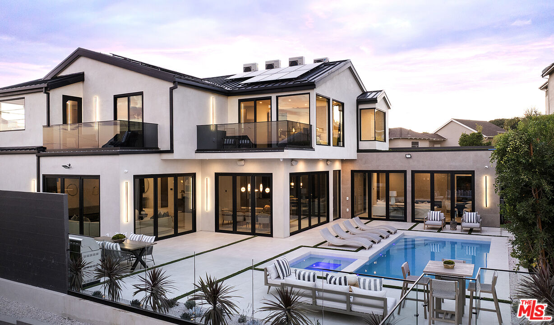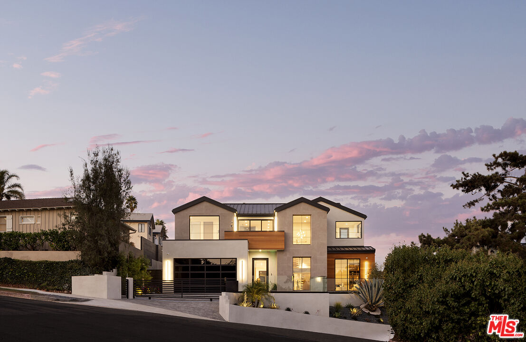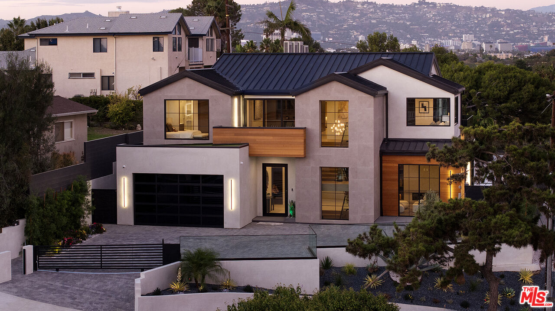2950 Club Dr, Los Angeles, Los Angeles, CA, CA, US, 90064
2950 Club Dr, Los Angeles, Los Angeles, CA, CA, US, 90064Basics
- Date added: Added 2 months ago
- Category: Residential
- Type: Single Family Residence
- Status: Active
- Bedrooms: 7
- Bathrooms: 9
- Year built: 2025
- MLS ID: 25606933
- Bath Full: 7
- Listing Agent License Number: 02004084
- Lot Size Area: 9779
- Bath Half: 2
- Days On Market: 55
- Living Area: 7830
- Listing Broker: 01738973
- Showing Contact Name: Andrew Vaitkevicius
- Showing Contact Phone: 3109456505|
Description
-
Description:
Perched atop one of the highest points in Cheviot Hills, this brand-new contemporary estate, designed and built by Arzuman Brothers, showcases sweeping 270-degree views and architectural sophistication throughout. Set on a 9,779 sq ft lot, this 7-bedroom, 9-bathroom home spans three stories of thoughtfully designed living space. The chef's kitchen features Miele appliances, double islands with a breakfast nook, and custom Italian cabinetry all set against the stunning backdrop of the Los Angeles skyline. A butler's pantry completes this elegant, functional space. Upstairs, the spacious primary suite offers a serene daily retreat complete with a private balcony, cozy fireplace, and an enormous walk-in closet. The luxurious ensuite bath features bespoke tilework, a glass-enclosed shower with bench, and a freestanding soaking tub. There are 6 additional bedrooms, all ensuite with high ceilings and generous closets. The lower level offers the ultimate entertainment experience, with natural light cascading through the staircase window onto a spacious recreation area, lounge with seated wet bar, gym with dry sauna and steam room, theater with tiered seating, and two baths. Fully integrated smart-home technology allows effortless control of security cameras, lighting, climate, music, and more. Moments-away access to the Rancho Park Golf Course, Westfield Century City, and just a few miles to the coast.
Show all description
Rooms
- Rooms: Basement, Breakfast Bar, Dining Area, Gym, Home Theatre, Living Room, Pantry, Family Room, Powder, Primary Bedroom, Sauna, Walk-In Closet, Walk-In Pantry
Building Details
- Listing Area: Cheviot Hills - Rancho Park
- Builders Name: Arzuman Brothers
- Building Type: Detached
- Sewer: In Street
- Parking Garage: Above Street Level, Garage - 2 Car, Driveway - Pavers
- Flooring: Ceramic Tile, Hardwood
Amenities & Features
- Heating: Central
- Pool: Yes
- Water: Public
- Cooling: Central
- CookingAppliances: Built-In BBQ, Convection Oven, Cooktop - Gas, Double Oven, Oven, Range Hood, Range, Microwave, Gas, Built-Ins
- Fireplaces: 5
- Furnished: Unfurnished
- Roof: Metal
- Interior Features: Basement, Bar, Built-Ins, High Ceilings (9 Feet+), Home Automation System, Pre-wired for surround sound, Recessed Lighting
- Levels: Three Or More Levels


