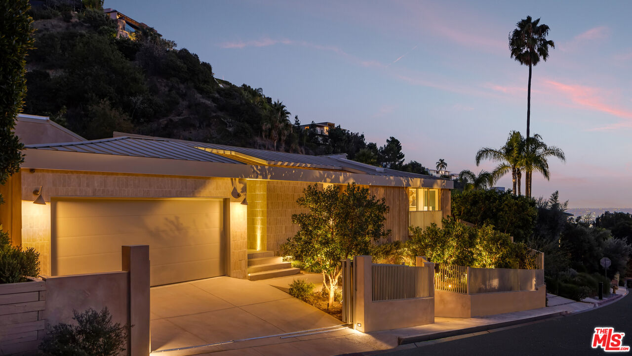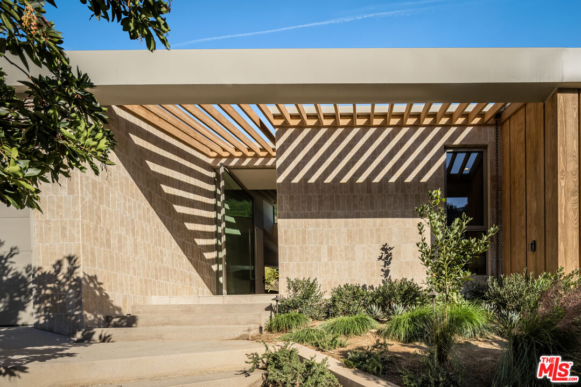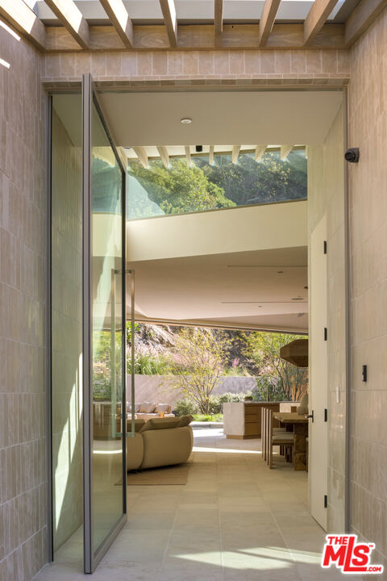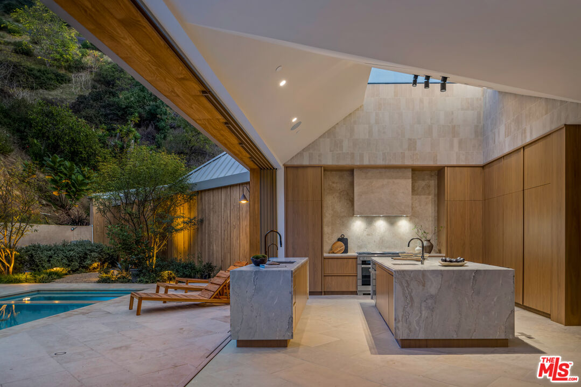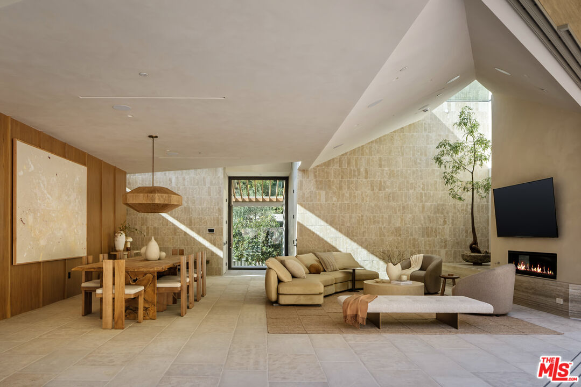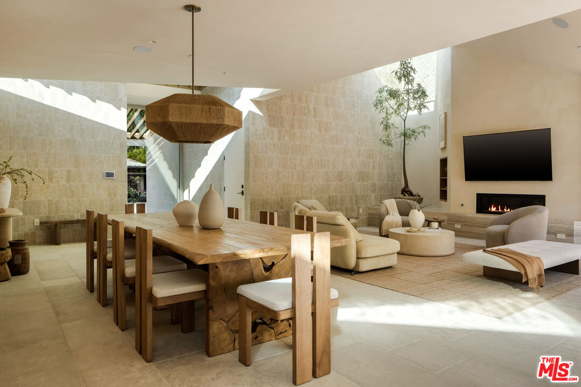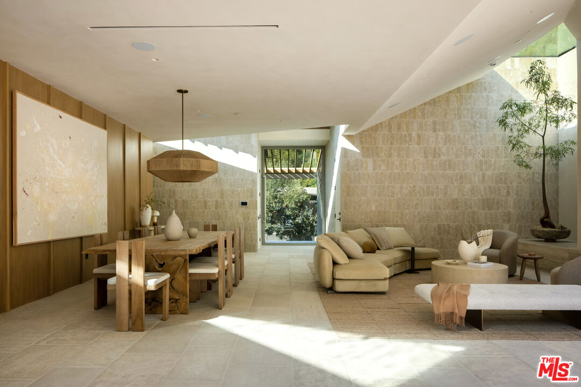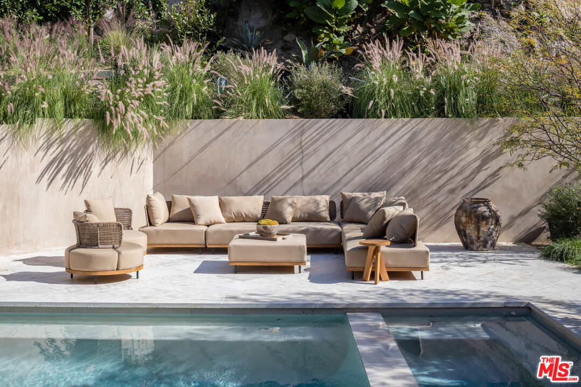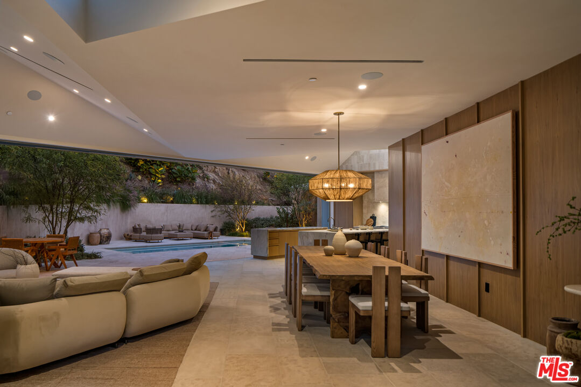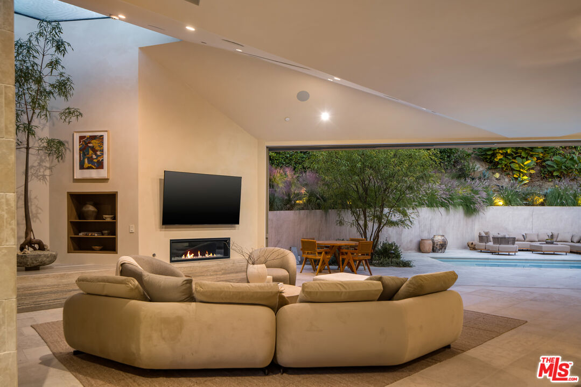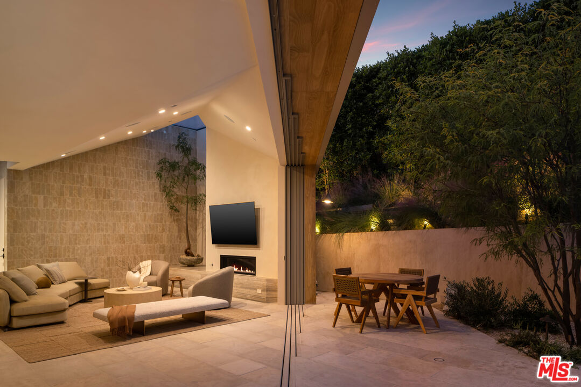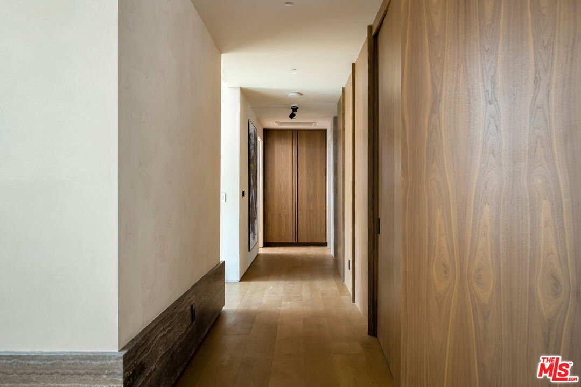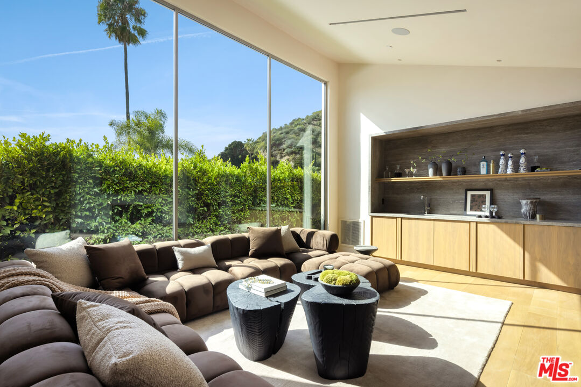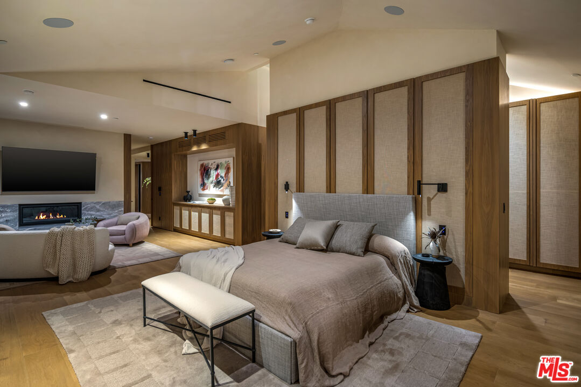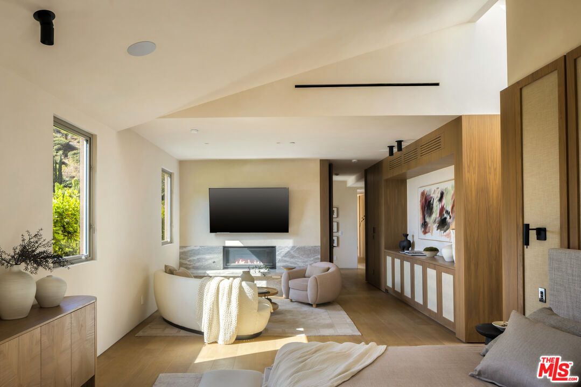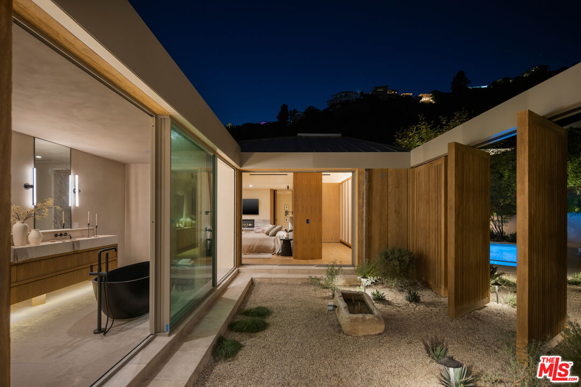1600 Rising Glen Rd, Los Angeles, Los Angeles, CA, CA, US, 90069
1600 Rising Glen Rd, Los Angeles, Los Angeles, CA, CA, US, 90069Basics
- Date added: Added 17 hours ago
- Category: Residential
- Type: Single Family Residence
- Status: Active
- Bedrooms: 4
- Bathrooms: 4
- MLS ID: 25614153
- Bath Full: 4
- Listing Agent License Number: 01933997
- Lot Size Area: 10274
- Bath Half: 0
- Days On Market: 0
- Living Area: 4600
- Listing Broker: 01883938
Description
-
Description:
Sculpted Serenity: A timeless design ethos inspired by Amangiri where nature, light, and material exist in perfect harmony. An architectural statement above the Sunset Strip, spanning a single level across 4,600 square feet, where every surface feels sculpted rather than built. Effortless California living through world-class materials. Walls of Moroccan hand-tumbled limestone set a warm, organic tone, complemented by Egyptian limestone floors that flow seamlessly throughout. Custom walnut millwork adds depth and texture, grounding the minimalist aesthetic with natural warmth. The great room unfolds beneath high ceilings that capture shifting light, centered around a Titanium travertine lounge bar a sculptural focal point of the home. Designed for those who value art and beauty, interiors feature expansive art walls with subtle, specialized lighting. The silver-travertine fireplace and powder room bring quiet sophistication, their textures echoing the surrounding landscape. In the kitchen, a travertine hood and bespoke walnut cabinetry reflect refined simplicity and craft. The primary suite is conceived as a world-class spa retreat, with a Gold Dune stone bath, steam shower, and wellness and massage room designed for deep restoration. Each bedroom offers tranquil proportion and a seamless connection to nature. Clad in Accoya wood siding that blends with the hillside, the home feels organically rooted in its environment. A perfectly scaled pool sits in total privacy, framed by mature trees and granite outcroppings a serene retreat where architecture and landscape exist in perfect balance. 4,600 square feet includes garage
Show all description
Rooms
- Rooms: Breakfast, Primary Bedroom, Powder, Family Room, Breakfast Area, Bar, Living Room, Walk-In Closet, Walk-In Pantry, Dining Room, Dining Area, Separate Family Room, Entry, Office, Den, Gym, Patio Open
Building Details
- Listing Area: Sunset Strip - Hollywood Hills West
- Building Type: Detached
- Sewer: In Street
- Parking Garage: Garage - 2 Car, Driveway Gate
- Covered Parking: 2
- Flooring: Mixed, Wood, Stone
Amenities & Features
- Heating: Central
- Pool: Yes
- Cooling: Central
- CookingAppliances: Built-Ins, Oven-Electric, Cooktop - Gas, Microwave
- Fireplaces: 3
- Furnished: Unfurnished
- Interior Features: Bar, Turnkey, Built-Ins, Hot Tub
- Levels: One Level

