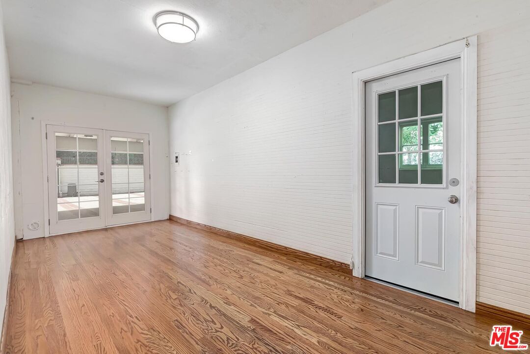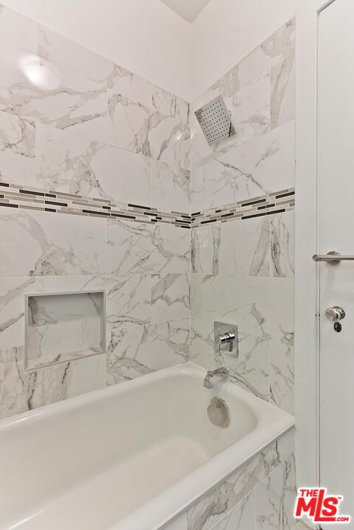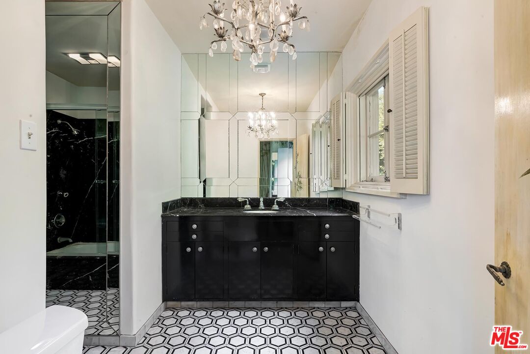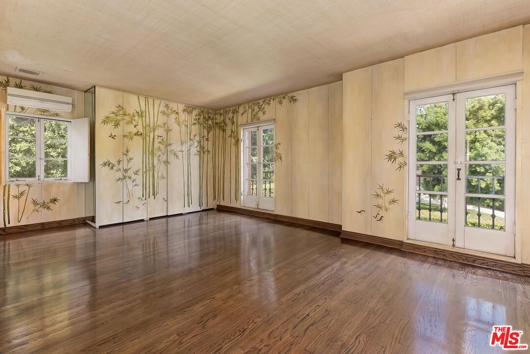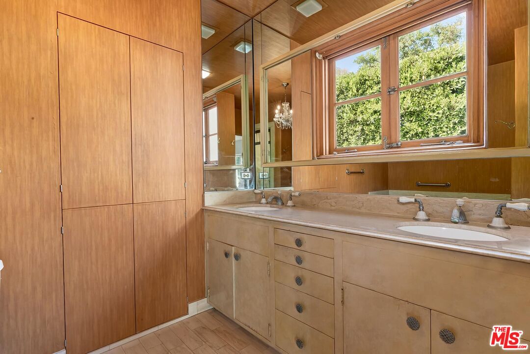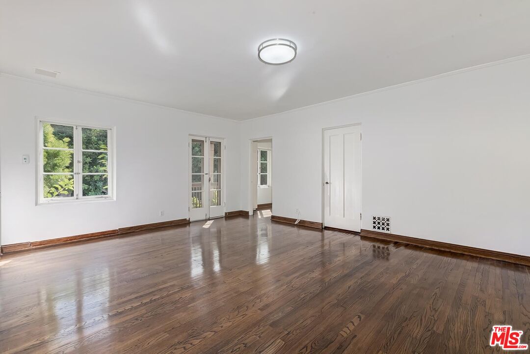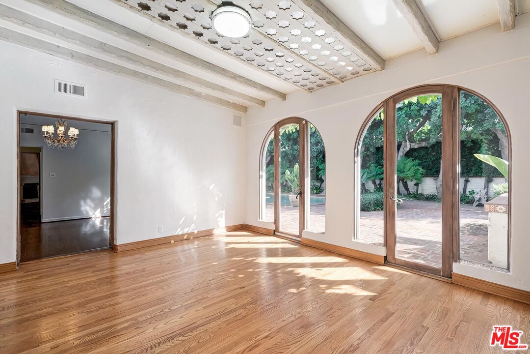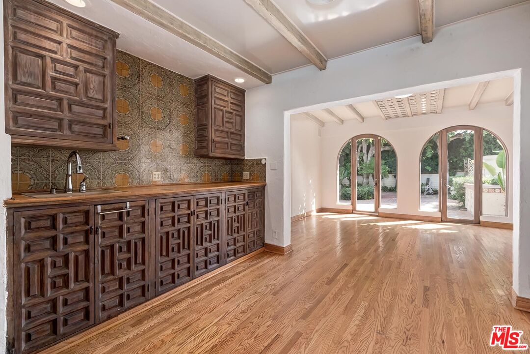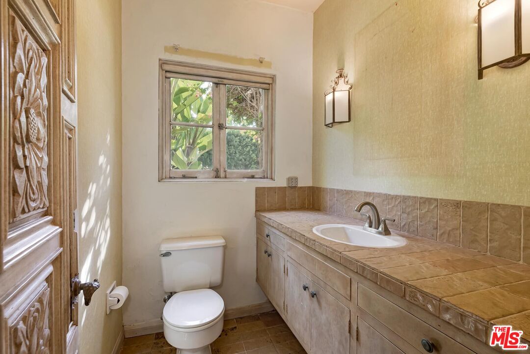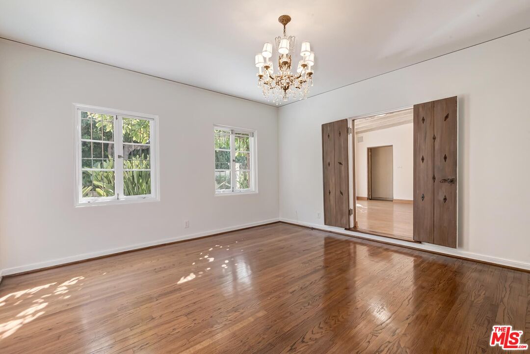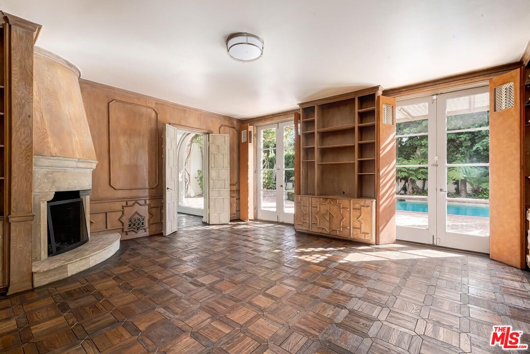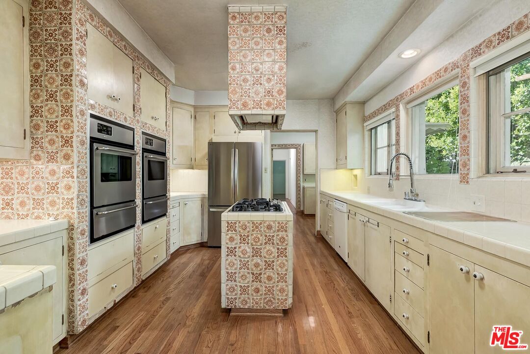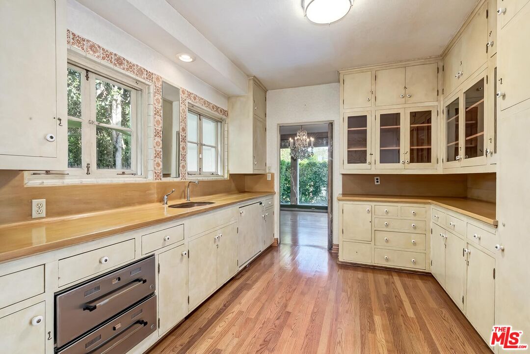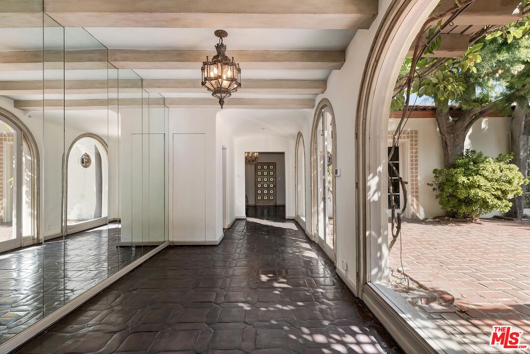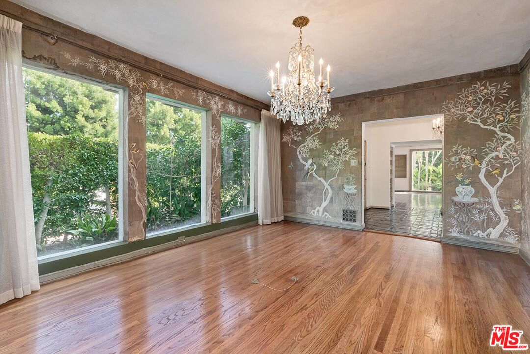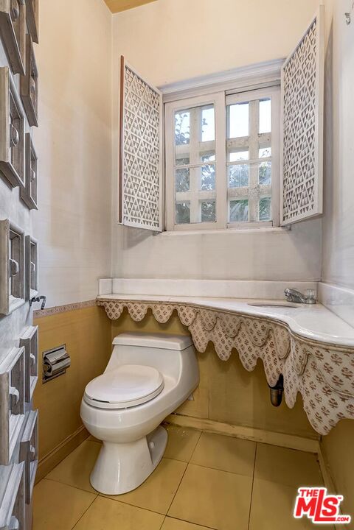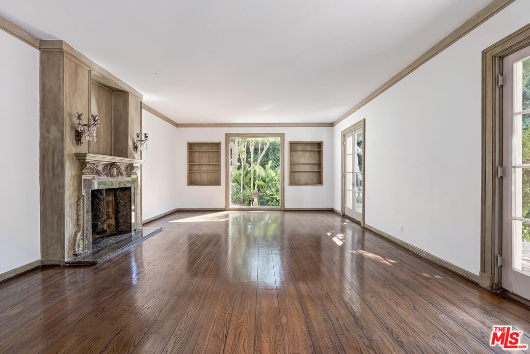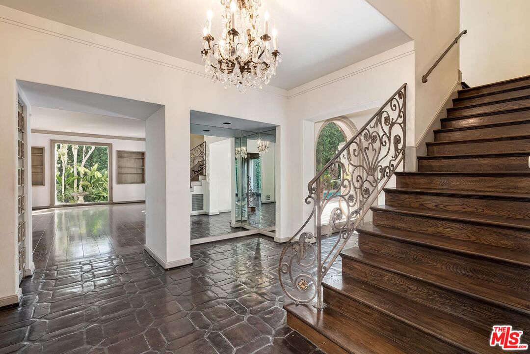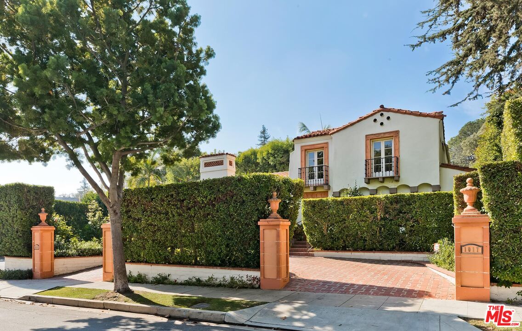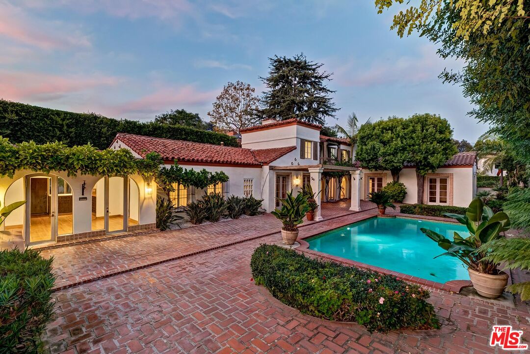1017 Chevy Chase Dr, Beverly Hills, Beverly Hills, CA, CA, US, 90210
1017 Chevy Chase Dr, Beverly Hills, Beverly Hills, CA, CA, US, 90210Basics
- Date added: Added 3 months ago
- Category: Residential
- Type: Single Family Residence
- Status: Active
- Bedrooms: 5
- Bathrooms: 6
- Year built: 1927
- MLS ID: 25615769
- Bath Full: 5
- Listing Agent License Number: 00863172
- Lot Size Area: 18730
- Bath Half: 1
- Days On Market: 43
- Living Area: 5156
- Listing Broker: 00625769
Description
-
Description:
Now Beverly Hills best value in the Westend of the city. 1st time available for sale in 51 years, this utterly romantic 2sty 1927 Spanish Villa is replete with European ambiance and sited just north of Sunset Blvd and west of Benedict Canyon Dr at the northwest corner of prestigious Ridgedale Dr and Chevy Chase Dr on a large, deep, and flat lot. The home features x-high ceilings, wood floors, beams, hand-painted wall coverings, and French doors. Including the primary, there are two large bedroom suites upstairs and 3 bedrooms downstairs (2 staff rooms and a secondary Junior primary suite). Gracious entry foyer leads to grand living and dining rooms as well as a striking beamed ceiling glass-walled gallery hall. Separate paneled family room/library with fireplace and rear office. There is also a big bar/media room downstairs adjacent to the pool area. Many rooms open to the glorious manicured lush grounds with expansive brick patios, pool, formal rose garden with lily pond, and mature hedging. At the rear of the lot sits a tremendously spacious 1sty guest house of nearly 1,800 sq ft with a high beamed-ceiling great room, family/rec room, 1 bedroom, kitchen, laundry room, and 2 baths. Adjacent to the guest house is a gated motorcourt, carport, and one car garage accessed from Bridle Lane in addition to parking in the circular front driveway. There is truly endless potential for a fortunate purchaser to create an iconic and noteworthy estate on a quiet flat Westend Beverly Hills road within moments to all.
Show all description
Rooms
- Rooms: Living Room, Dining Room, Den/Office, Library/Study, Walk-In Closet, Service Entrance, Guest-Maids Quarters, Guest House, Bonus Room, Primary Bedroom, Powder, Entry, Bar, Two Primaries, Patio Open, Patio Covered
Building Details
- Listing Area: Beverly Hills
- Building Type: Detached
- Parking Garage: Garage - 1 Car, Carport Attached, Circular Driveway
- Covered Parking: 4
- Flooring: Mixed, Stone Tile, Hardwood, Wood
Amenities & Features
- Heating: Central
- Pool: Yes
- Cooling: Other
- Fireplaces: 3
- Furnished: Unfurnished
- Levels: Two Level


