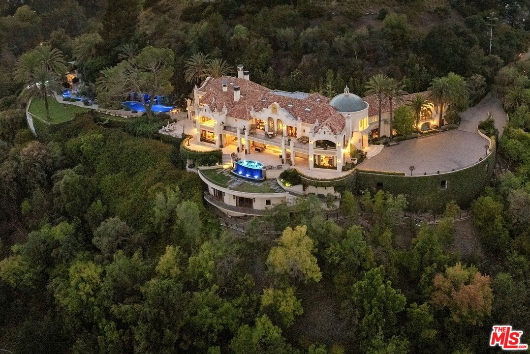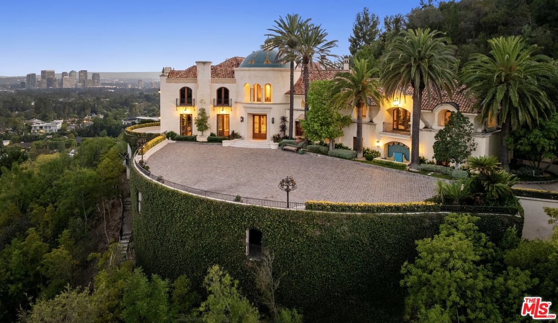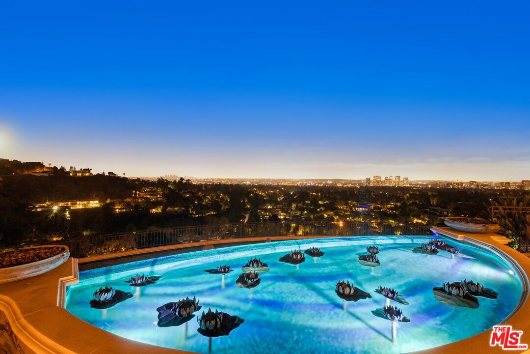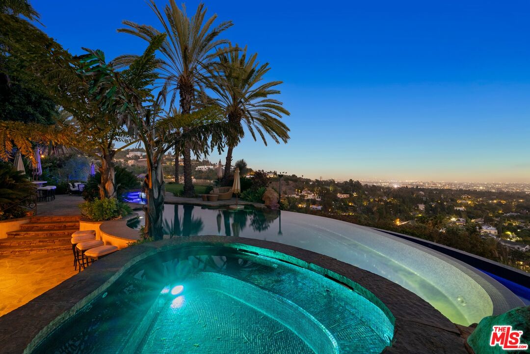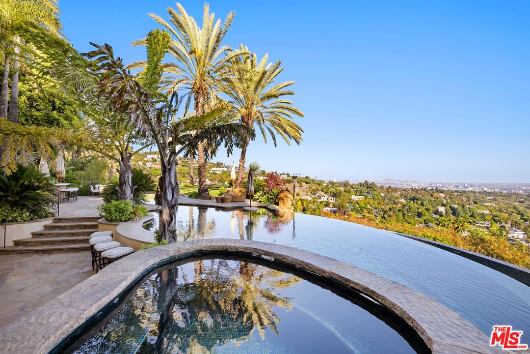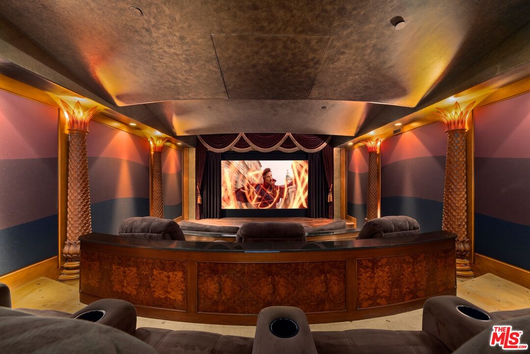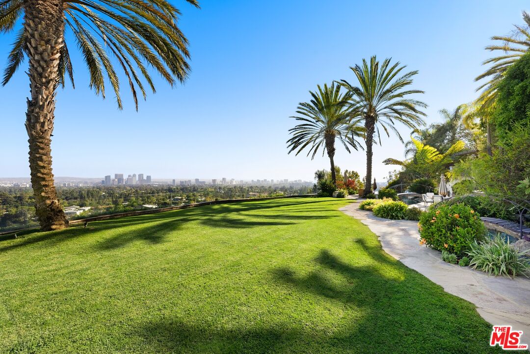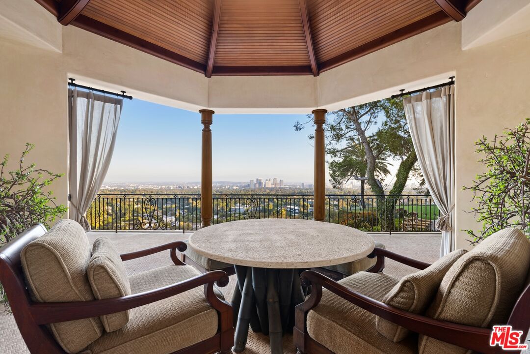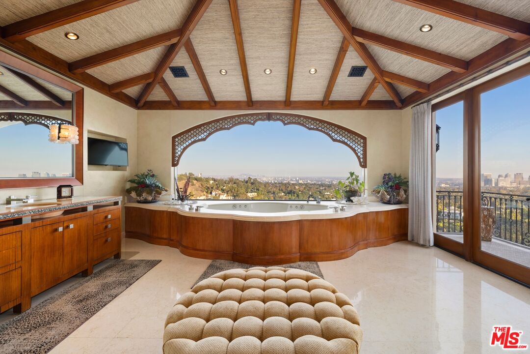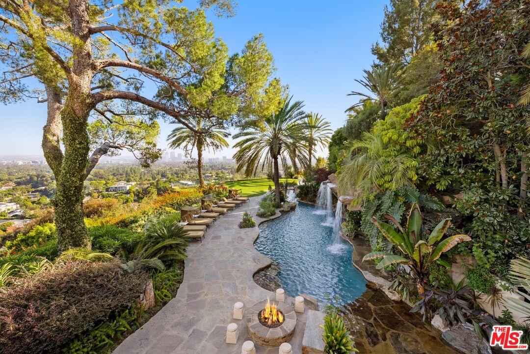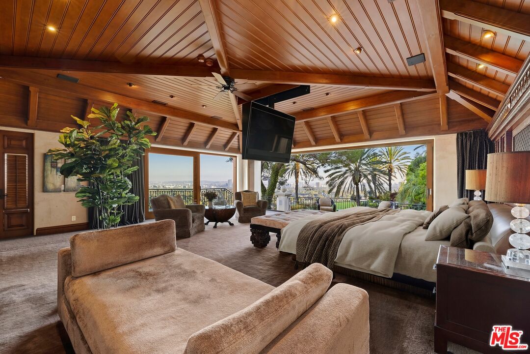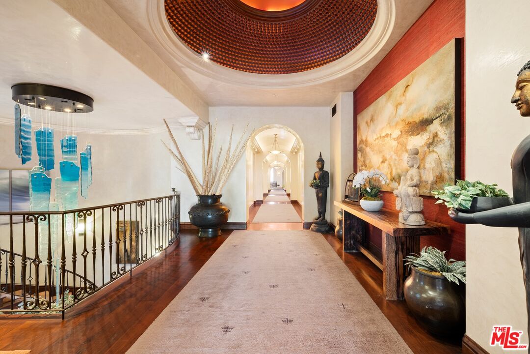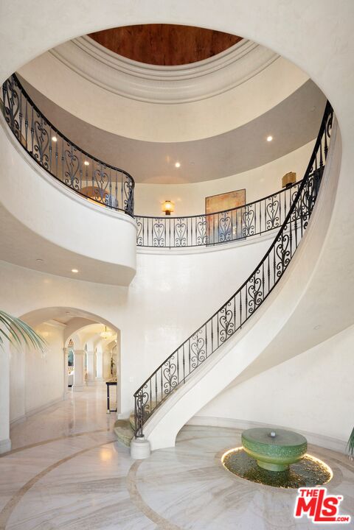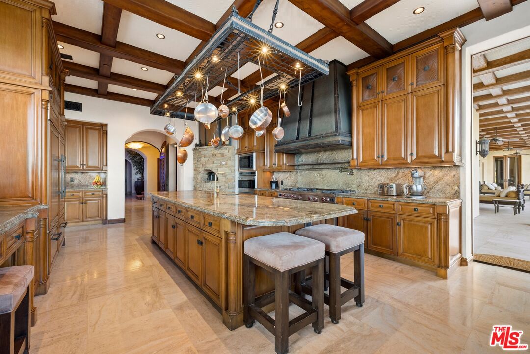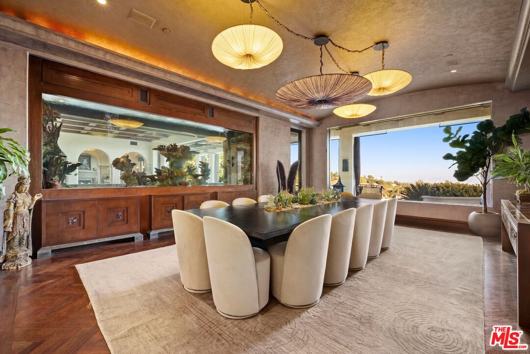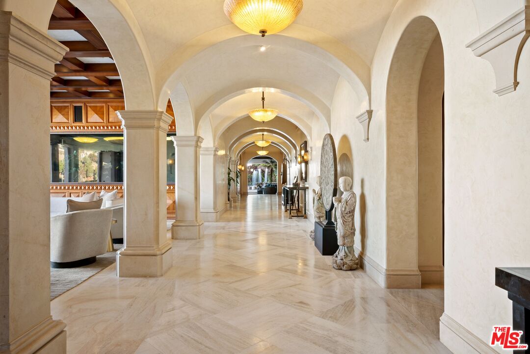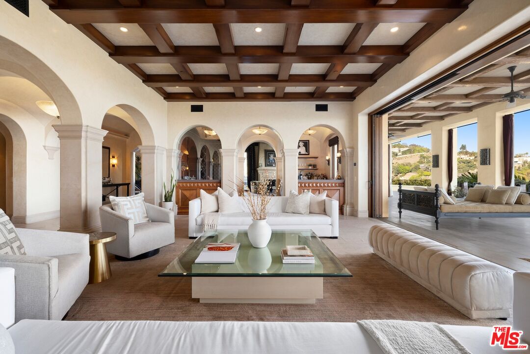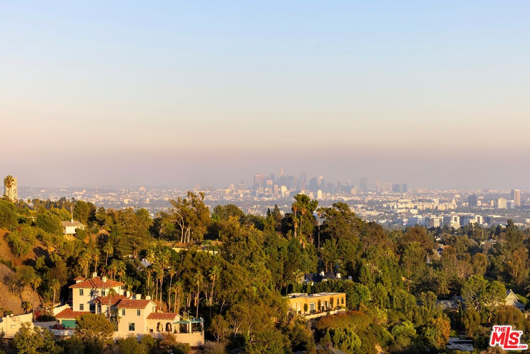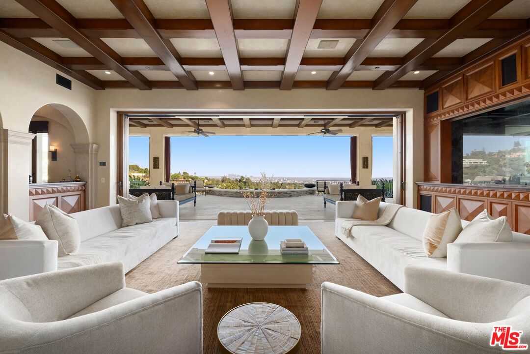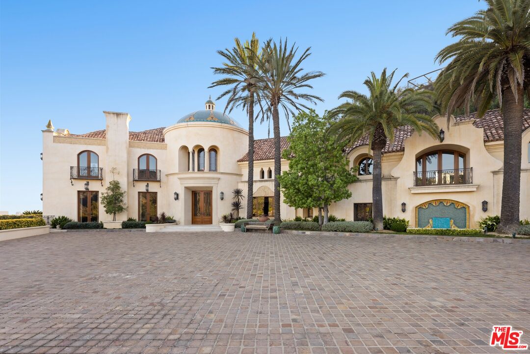10066 Cielo Dr, Beverly Hills, Beverly Hills, CA, CA, US, 90210
10066 Cielo Dr, Beverly Hills, Beverly Hills, CA, CA, US, 90210Basics
- Date added: Added 4 months ago
- Category: Residential
- Type: Single Family Residence
- Status: Active
- Bedrooms: 9
- Bathrooms: 18
- Year built: 1996
- MLS ID: 25607829
- Bath Full: 12
- Listing Agent License Number: 00996960
- Lot Size Area: 156893
- Bath Half: 6
- Days On Market: 91
- Living Area: 21000
- Listing Broker: 00625769
Description
-
Description:
Sprawling across 3.6 acres on one of Beverly Hills' most commanding promontories, Villa del Cielo is a world-class Andalusian masterpiece with some of the most extraordinary views in all of Los Angeles. Designed by Richard Landry and celebrated in Architectural Digest, this 21,000-square-foot estate is a statement of architectural significance, where craftsmanship, scale and design converge for grand entertaining and private living at the highest level. A dramatic domed foyer and 100-foot-long gallery hall set the tone, while nearly every room opens to vast terraces framing unobstructed panoramas from the Pacific Ocean to the glittering lights of Downtown. The scale is matched only by the detail: 9 bedrooms, 18 baths, a resort-caliber primary suite with dual baths and dressing rooms, a private theater with Art Deco bar, full spa, salon, gym, wine cellar, billiards lounge, and executive office. A separate guest residence offers additional accommodations. The outdoor experience is unmatched. At its center, a 75-yard pool cascades with waterfalls and a 35-foot waterslide, complemented by a swim-up bar, grotto, koi pond, lazy river, cabanas, and fire features- all enveloped by lush gardens and cinematic views that rank among the most impressive in Southern California.With secure gates, a motor court, and an underground garage for 16 vehicles (parking for 35 total), Villa del Cielo stands as a singular achievement- a property that defines Beverly Hills luxury on an unprecedented scale.
Show all description
Rooms
- Rooms: Basement, Billiard Room, Breakfast, Card Room, Den/Office, Family Room, Dining Room, Patio Covered, Living Room, Library/Study, Media Room, Walk-In Closet, Study/Office, Primary Bedroom, Powder, Wine Cellar, Walk-In Pantry, Servants Quarters
Building Details
- Listing Area: Beverly Hills Post Office
- Building Type: Detached
- Parking Garage: Driveway, Gated, Garage - 4+ Car
- Flooring: Mixed
Amenities & Features
- Heating: Central
- Pool: Yes
- Cooling: Central
- Furnished: Unfurnished
- Levels: Three Or More Levels


