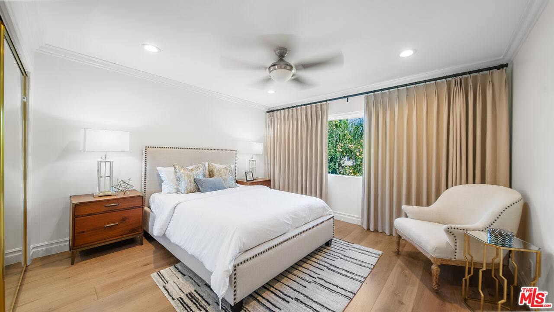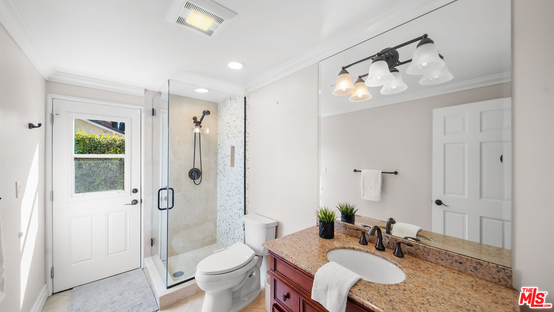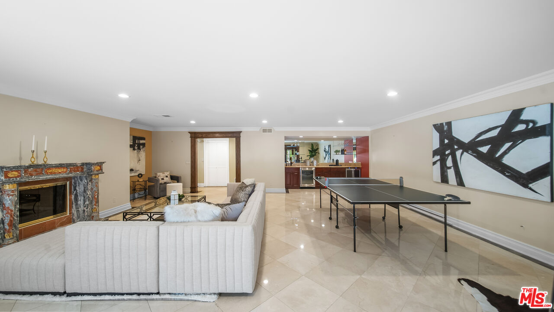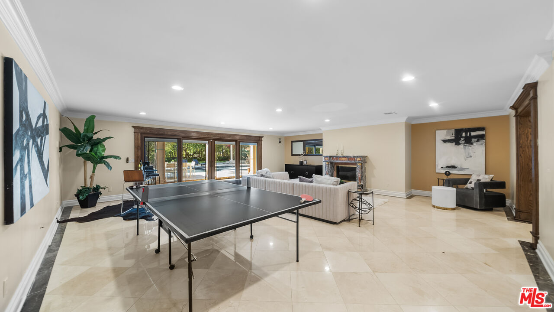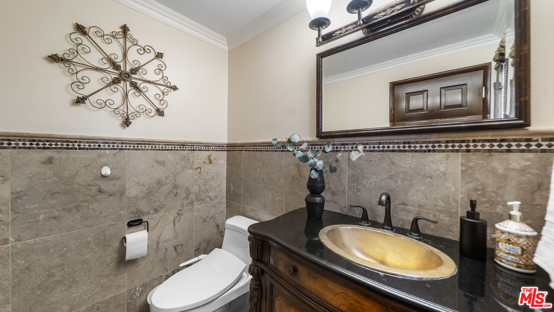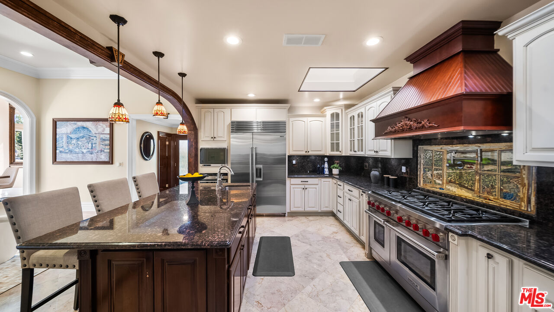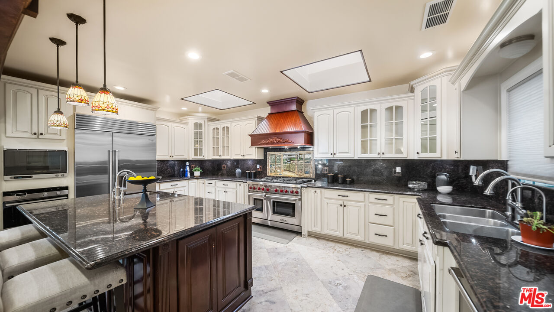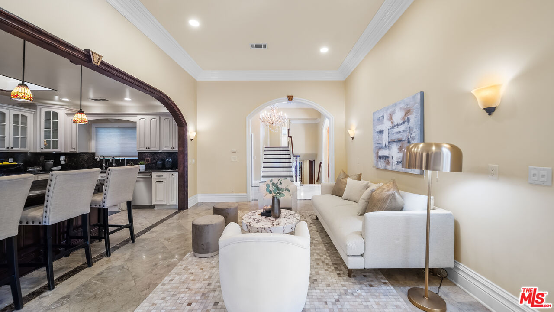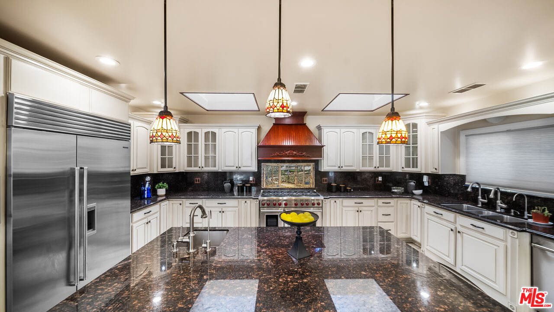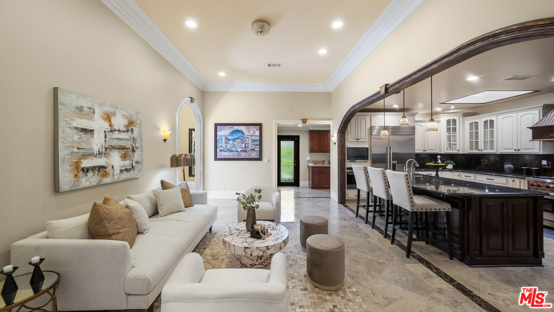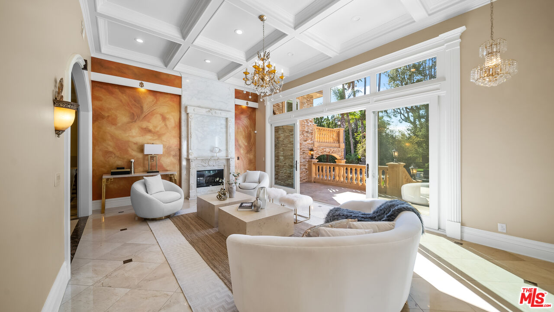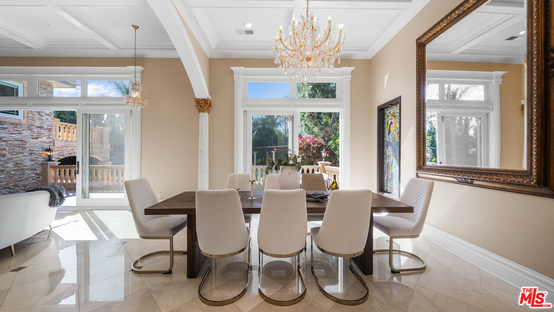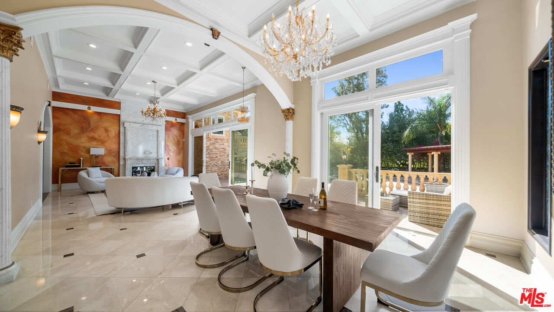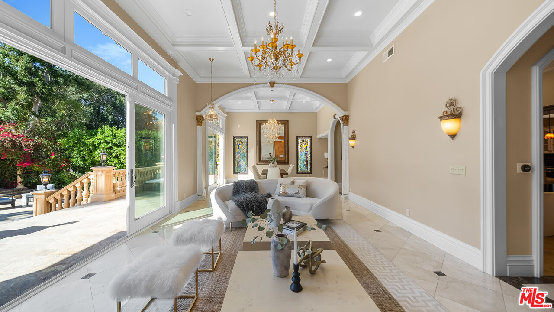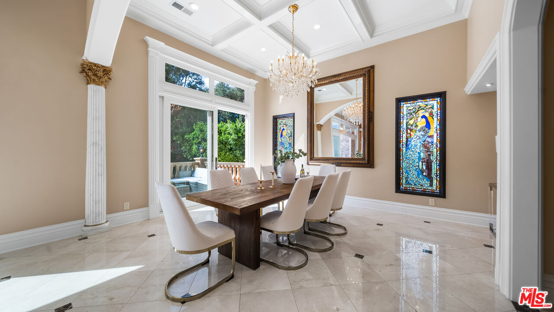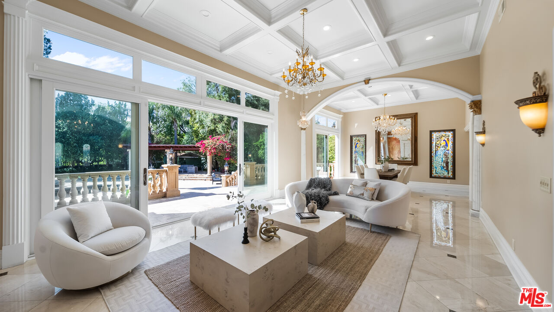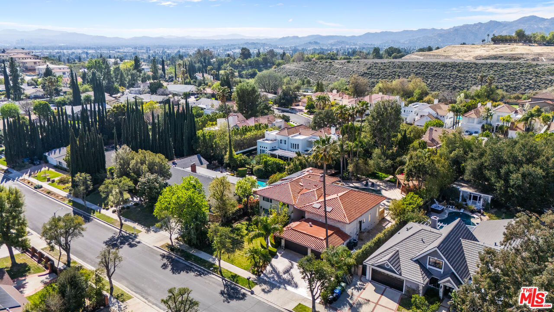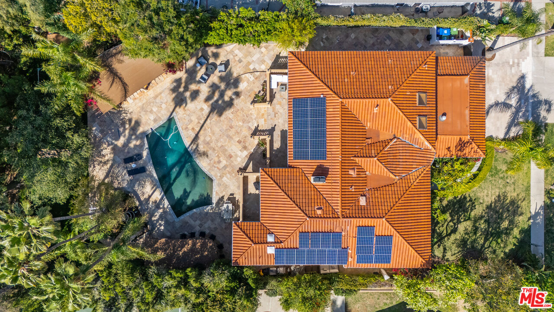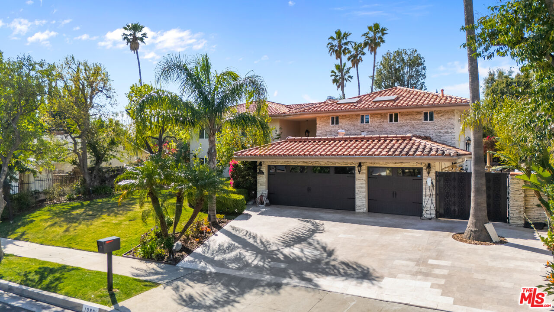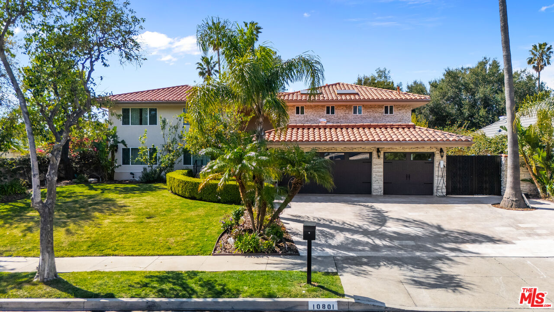10801 Bothwell Rd, Chatsworth, Chatsworth, CA, CA, US, 91311
10801 Bothwell Rd, Chatsworth, Chatsworth, CA, CA, US, 91311Basics
- Date added: Added 3 months ago
- Category: Residential
- Type: Single Family Residence
- Status: Active
- Bedrooms: 5
- Bathrooms: 4
- Year built: 1967
- MLS ID: 25602595
- Bath Full: 4
- Listing Agent License Number: 01456635
- Lot Size Area: 18036
- Bath Half: 0
- Days On Market: 18
- Living Area: 4278
- Listing Broker: 00824452
- Showing Contact Name: Omar
- Showing Contact Phone: 3104903865|
Description
-
Description:
Exquisite Mediterranean Estate in Chatsworth! Welcome to this elegant, reimagined beauty in the heart of Chatsworth! Nestled on an expansive 18,000+ SQFT lot, this luxurious 5-bedroom, 4-bathroom residence offers nearly 4,300 SQFT of living space, showcasing high-end finishes and impeccable craftsmanship.From the moment you enter, you'll be captivated by soaring ceilings, stunning custom arches, and gleaming marble floors bathed in natural light. The state-of-the-art chef's kitchen is a true masterpiece, featuring a 6-burner gas Wolf range, built-in custom Sub-Zero refrigerator, oversized eat-in island, skylight, dramatic marble backsplash, and stainless steel farmhouse sink. Designed for grand entertaining, the formal living and dining areas boast coffered ceilings, Roman/Greek columns, dazzling chandeliers, and an elegant White Carrara marble fireplace. A second living room on the lower level offers a full wet bar, Italian-inspired fireplace, and custom sliding doors leading to the breathtaking backyard.Step outside to your private oasis, where travertine floors, an expansive patio, and a full outdoor kitchen create the ultimate indoor-outdoor living experience. Take a dip in the sparkling pool, surrounded by lush greenery and resort-style landscaping. The luxurious primary suite features a private balcony, generous walk-in closet, sunken jetted tub, glass-enclosed shower, and dual vanities with a makeup counter. With two additional bedrooms upstairs and two on the lower level, this home offers ample privacy and space for family and guests. Owned Solar! A custom 3-car garage with a workbench and storage completes this extraordinary home. This estate truly has it all elegance, space, and resort-style living! Don't miss this rare opportunity! Schedule your private showing today! CLICK ON THE VIRTUAL TOUR LINK FOR A FULL VIDEO.
Show all description
Rooms
- Rooms: Bar, Billiard Room, Bonus Room, Breakfast, Breakfast Area, Breakfast Bar, Cabana, Card Room, Dance Studio, Den, Den/Office, Dining Room, Dining Area, Dressing Area, Entry, Family Room, Formal Entry, Great Room, Living Room, Office, Pantry, Patio Covered, Patio Open, Primary Bedroom, Rec Room, Retreat, Walk-In Closet
Building Details
- Listing Area: Northridge
- Building Type: Detached
- Parking Garage: Garage - 3 Car, Garage Is Attached, Driveway - Pavers, Driveway, Side By Side
- Covered Parking: 3
- Flooring: Stone Tile, Wood, Marble
Amenities & Features
- Heating: Central
- Pool: Yes
- Cooling: Air Conditioning, Central
- CookingAppliances: Built-In Gas, Built-Ins
- Fireplaces: 2
- Furnished: Unfurnished
- Roof: Tile
- Levels: Two Level


