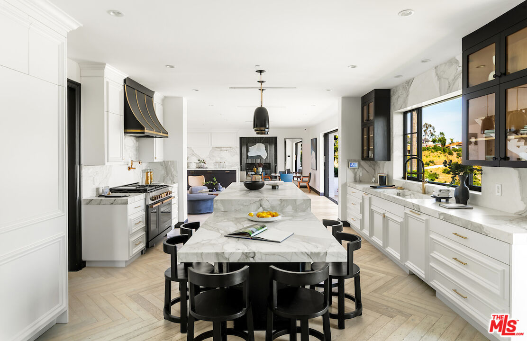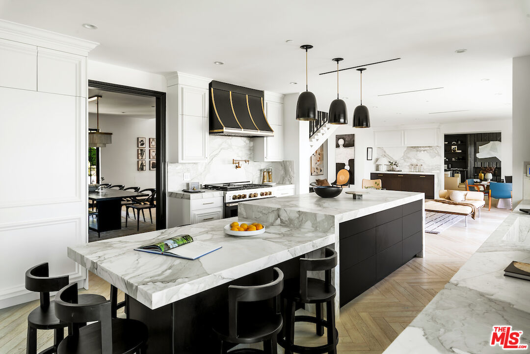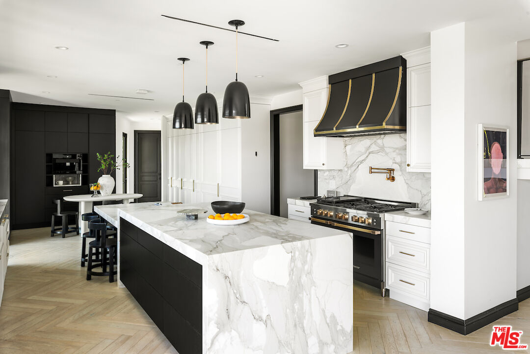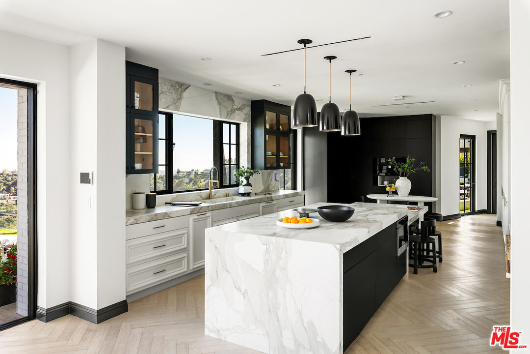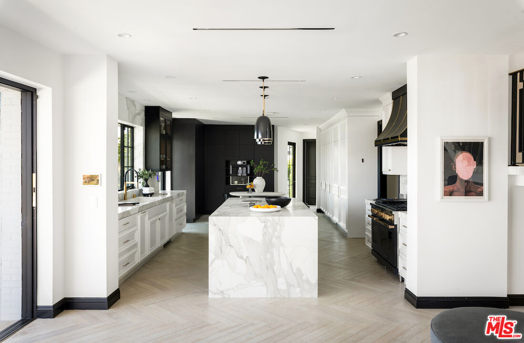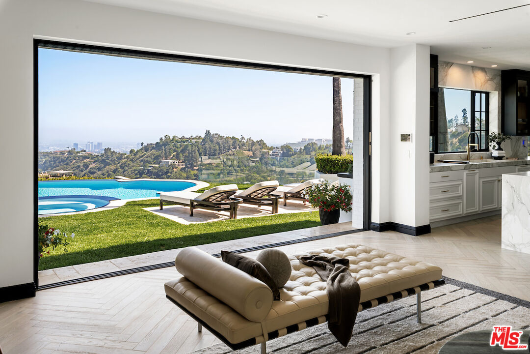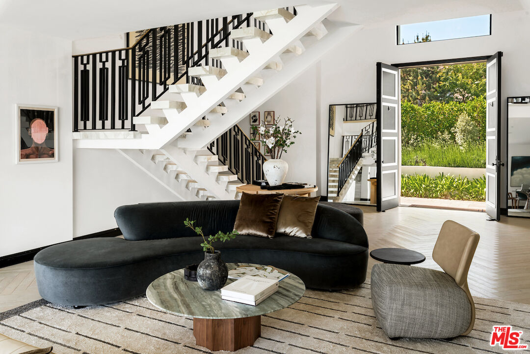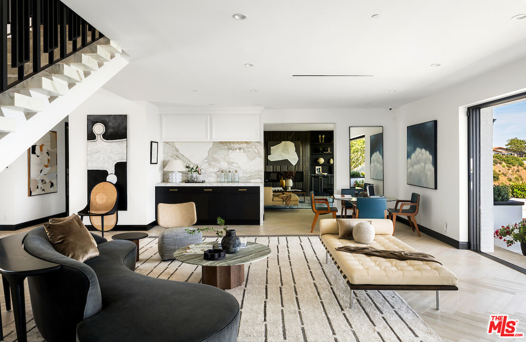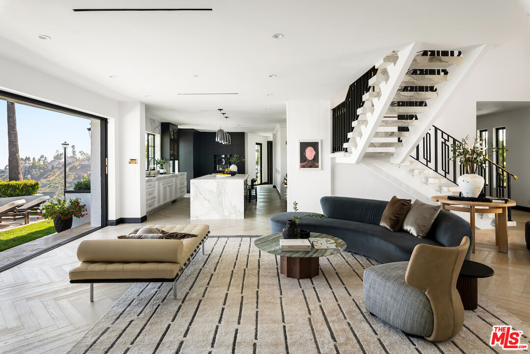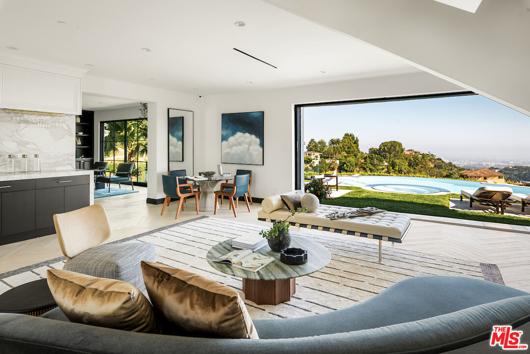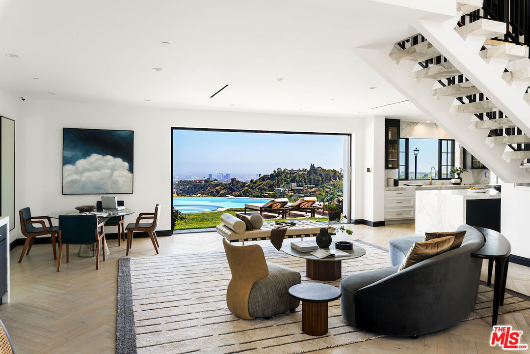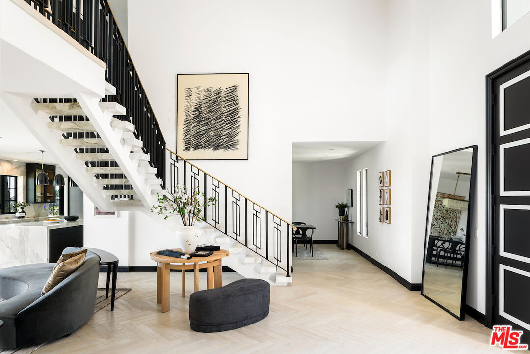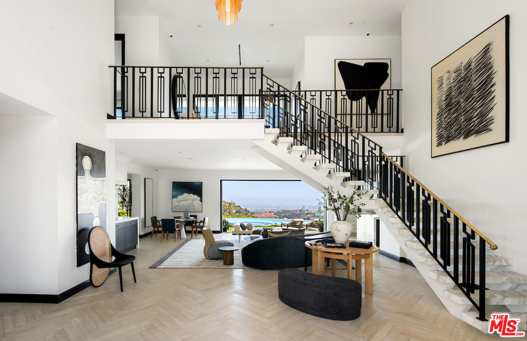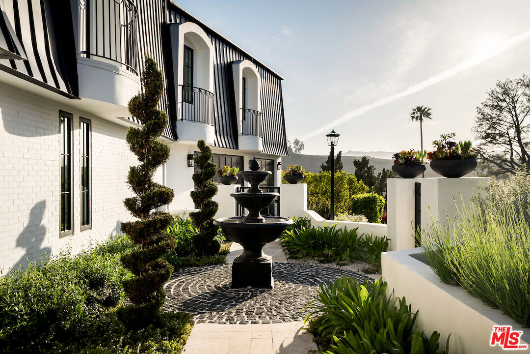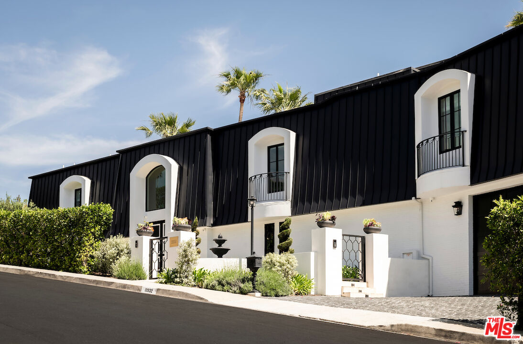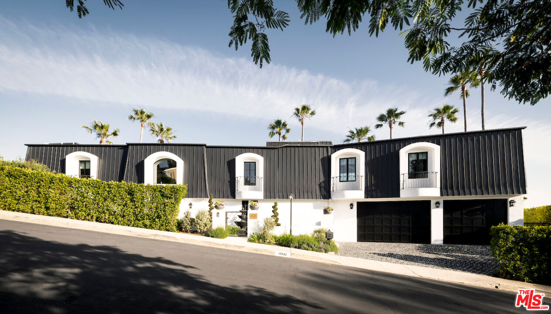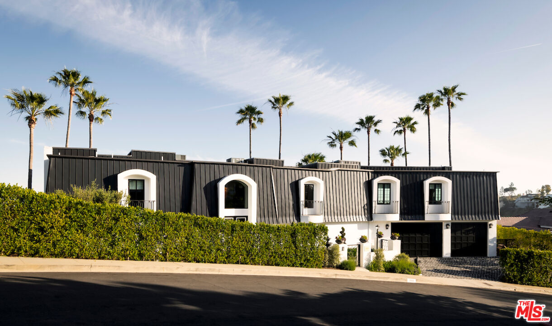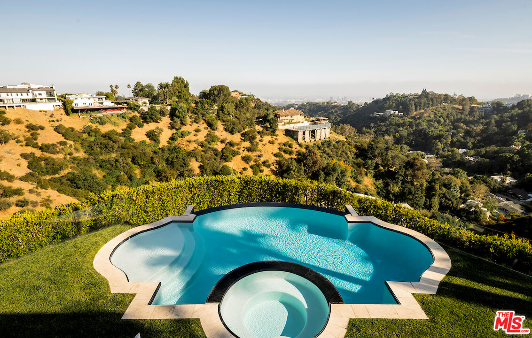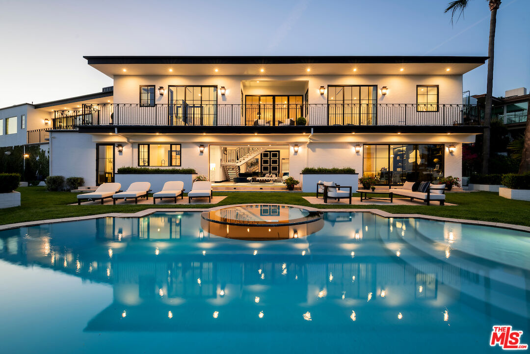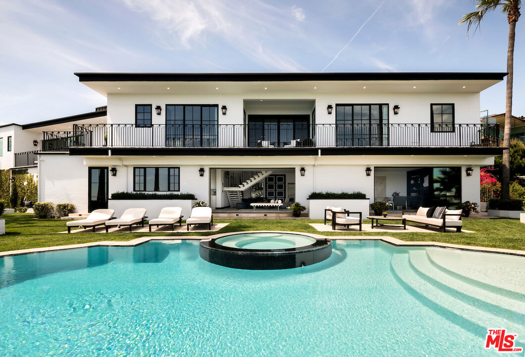10932 Savona Rd, Los Angeles, Los Angeles, CA, CA, US, 90077
10932 Savona Rd, Los Angeles, Los Angeles, CA, CA, US, 90077Basics
- Date added: Added 4 months ago
- Category: Residential
- Type: Single Family Residence
- Status: Active
- Bedrooms: 6
- Bathrooms: 7
- Year built: 1968
- MLS ID: 25598935
- Bath Full: 6
- Listing Agent License Number: 01470467
- Lot Size Area: 35297
- Bath Half: 1
- Days On Market: 112
- Living Area: 6200
- Listing Broker: 00625769
Description
-
Description:
Welcome to 10932 Savona Road, an exceptional estate situated on a quiet cul-de-sac in the prestigious enclave of Bel Air. Redefining luxury living, this six bedroom residence has been meticulously remodeled demonstrating unparalleled craftsmanship and attention to detail. Upon entering the double-height entry, guests are greeted by a grand Italian marble floating staircase and pristine Herringbone hardwood floors guiding through this, sun drenched, open-concept floor plan. Sweeping panoramic views of the canyon, mountains, and ocean are the focal point of the living room courtesy of the Fleetwood doors which seamlessly integrate indoor-outdoor living. The chef's kitchen is fully equipped with a marble island with a waterfall edge, an abundance of cabinetry, and state-of-the-art stainless steel appliances with direct access into the formal dining room for harmonious entertainment. Also on the main level is a wellness center with a sauna and a theatre. Privately tucked away on the upper wing is the primary suite which boasts an opulent en-suite, dual walk-in closets, and a balcony. Four additional bedrooms, all generously sized and en-suite, plus a living room complete the upper level. This 35,000+ SqFt lot is a true outdoor oasis featuring a zero edge infinity pool, an outdoor kitchen and patio for dining al fresco, and a fire pit. A remarkable blend of cutting edge design and functionality.
Show all description
Rooms
- Rooms: Bar, Breakfast Area, Den, Dining Room, Formal Entry, Gym, Home Theatre, Living Room, Pantry, Patio Open, Powder, Primary Bedroom, Sauna, Walk-In Closet
Building Details
- Listing Area: Bel Air - Holmby Hills
- Building Type: Detached
- Parking Garage: Garage - 3 Car, Garage Is Attached
- Flooring: Tile, Hardwood, Stone
Amenities & Features
- Heating: Central
- Pool: Yes
- Cooling: Central
- CookingAppliances: Built-In BBQ, Range, Microwave, Oven
- Furnished: Unfurnished
- Levels: Two Level


