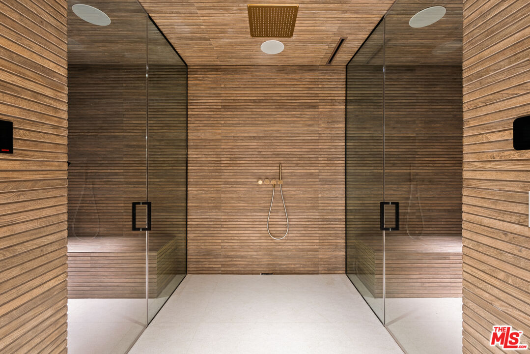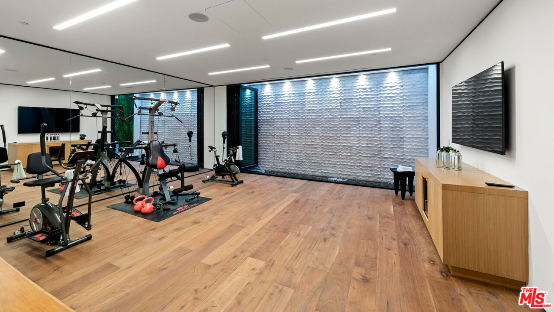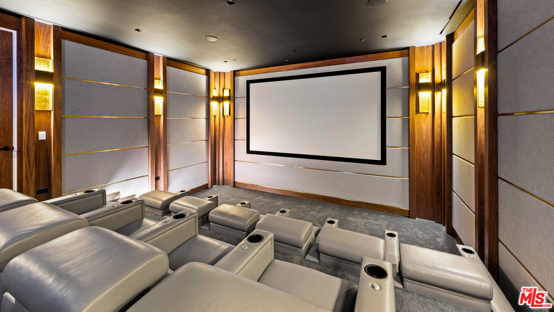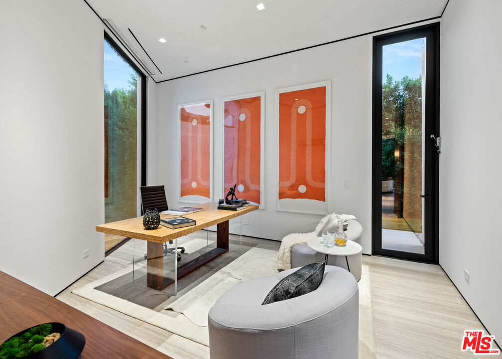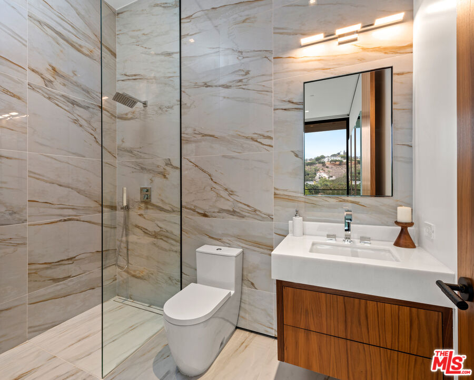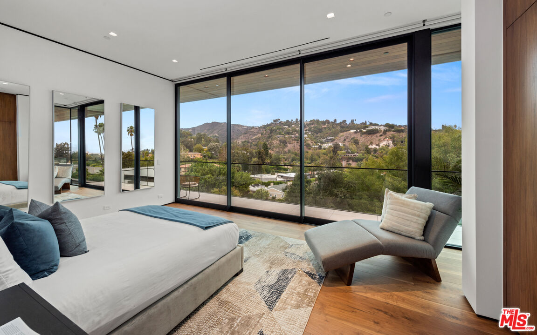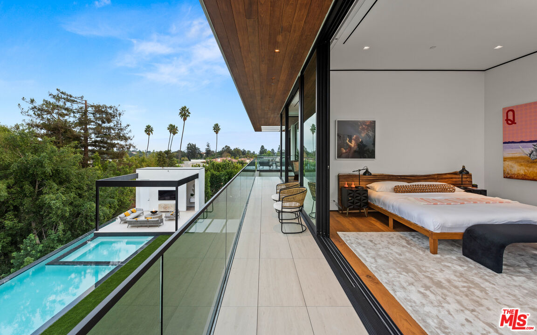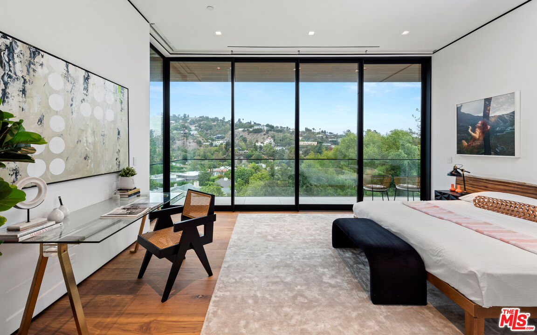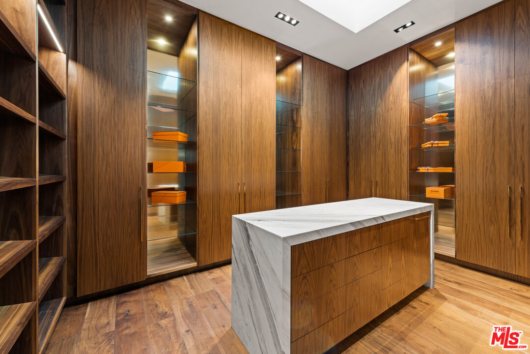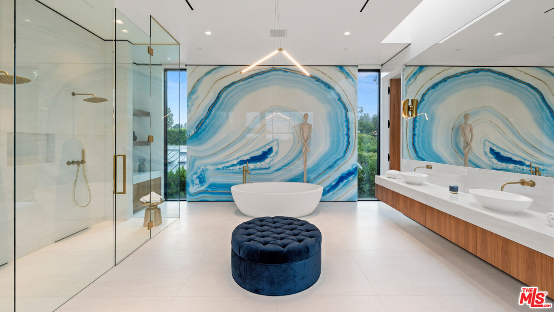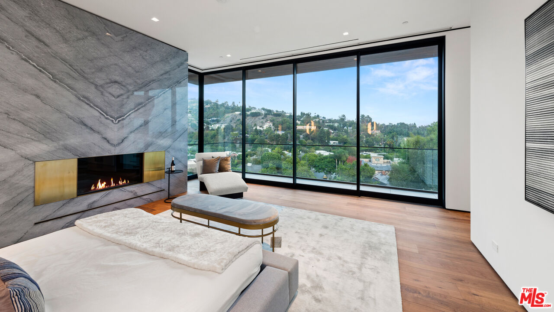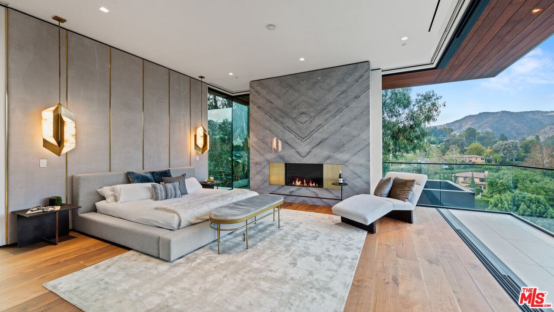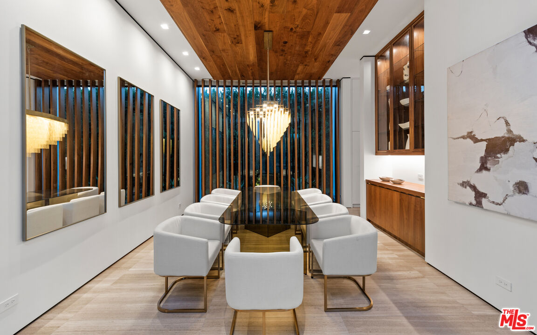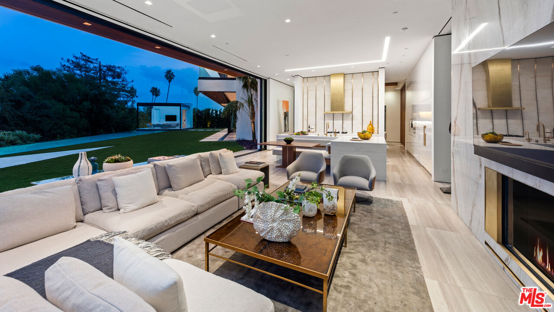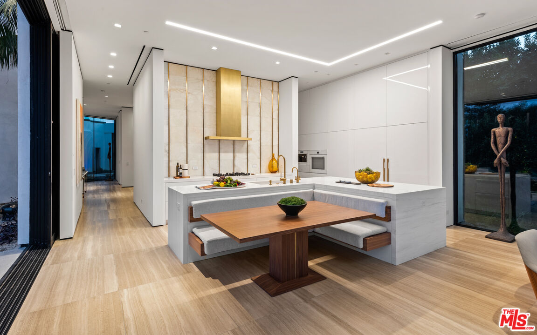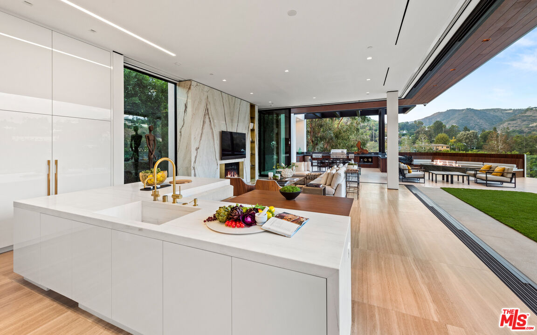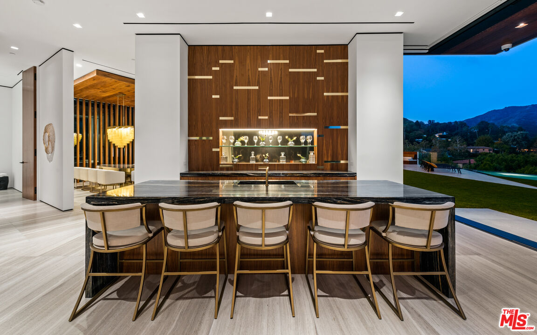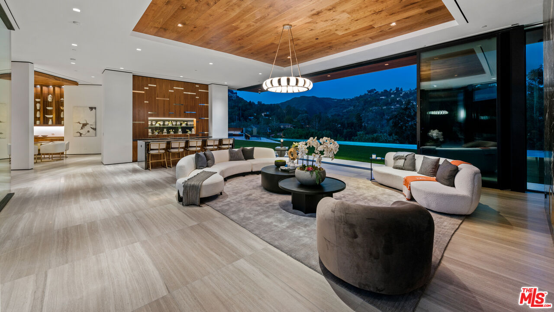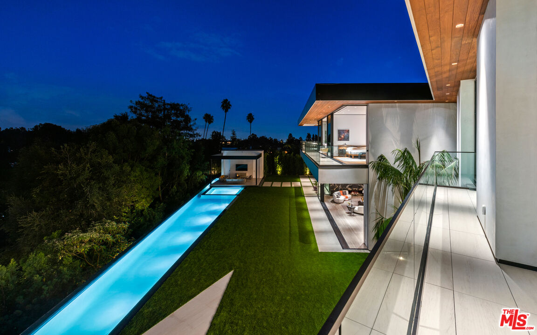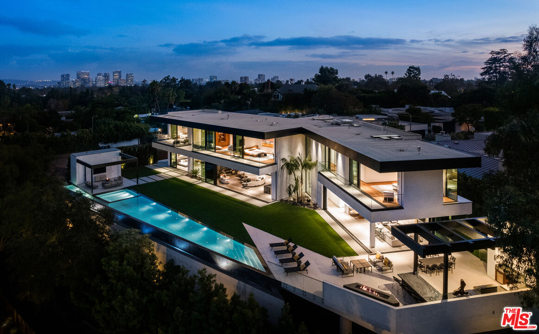1130 Angelo Dr, Beverly Hills, Beverly Hills, CA, CA, US, 90210
1130 Angelo Dr, Beverly Hills, Beverly Hills, CA, CA, US, 90210Basics
- Date added: Added 4 months ago
- Category: Residential
- Type: Single Family Residence
- Status: Active
- Bedrooms: 5
- Bathrooms: 10
- Year built: 2022
- MLS ID: 25562197
- Bath Full: 10
- Listing Agent License Number: 01764587
- Lot Size Area: 17878
- Bath Half: 0
- Days On Market: 203
- Living Area: 10399
- Listing Broker: 01883938
Description
-
Description:
Stunning estate set in the most desirable zip code in the world! An impressive collaboration between Iconic x Paul McLean creates a one-of-a-kind, warm and organic architectural gem, leaving no details spared. Showcasing sweeping views of Downtown and Century City, this ~10,400sf masterpiece features 5 bedrooms with an option for 6, 10 bathrooms and the most stellar amenities. An inviting Zen entryway welcomes you into the open-concept living space with soaring ceilings and amazing natural light penetrating the floor-to-ceiling glass doors throughout. The main level includes a spacious formal living room, spectacular wet bar with wine fridges, formal dining space, and a glamorous gourmet chef's kitchen with white bespoke cabinetry, top-of-the-line Miele and Subzero appliances. An entertainer's dream, from the kitchen and family room, glass doors open revealing the generous backyard hosting a full outdoor kitchen with ample seating and fire pit, a pool cabana, and an 80-foot zero edge infinity pool with a jacuzzi that seats up to 20 people. Unparalleled design and exquisite finishes throughout, the primary bedroom is a showstopper with a stunning stone fireplace, an attached deck overlooking the grounds, showroom style walk-in closets with custom walnut cabinetry, and bathroom with double shower and beautiful freestanding soaking tub. Additional features include a daylit gym with a stone waterfall, an alluring spa with sauna, steam shower and massage room, as well as a theater, climate-controlled wine cellar, and an office with a separate entry. Complete with Creston control, Lutron lighting and shades, and parking for 4-cars, this property is truly unrivaled!
Show all description
Rooms
- Rooms: Patio Open, Powder, Dressing Area, Entry, Family Room, Bonus Room, Breakfast, Breakfast Area, Dining Area, Dining Room, Walk-In Closet, Utility Room, Study/Office, Study, Media Room, Primary Bedroom, Living Room, Other, Office, Gym, Bar, Wine Cellar, Sauna, Pantry, Home Theatre
Building Details
- Listing Area: Beverly Hills Post Office
- Building Type: Detached
- Sewer: In Street
- Parking Garage: Private, Private Garage, Garage - 2 Car, Garage, Driveway, Attached, Parking for Guests
- Covered Parking: 2
- Flooring: Hardwood, Mixed
Amenities & Features
- Heating: Central
- Pool: Yes
- Cooling: Central
- CookingAppliances: Built-In BBQ, Built-Ins, Gas, Oven, Range Hood, Range, Gas Grill, Double Oven, Built-In Gas
- Fireplaces: 3
- Furnished: Unfurnished
- Interior Features: Bar, Built-Ins, Wet Bar, Other, Open Floor Plan, Hot Tub, High Ceilings (9 Feet+), Elevator, Recessed Lighting
- Levels: Multi Levels


