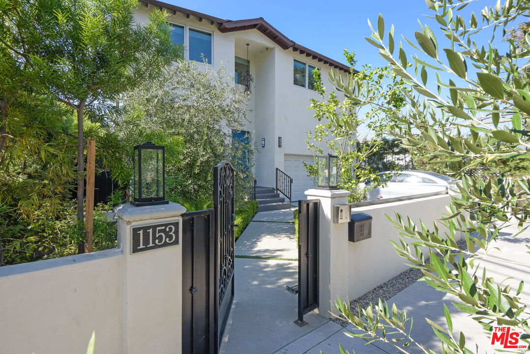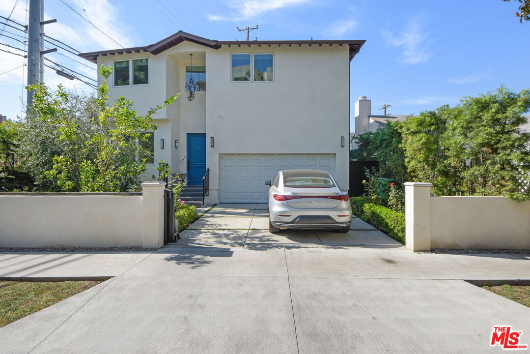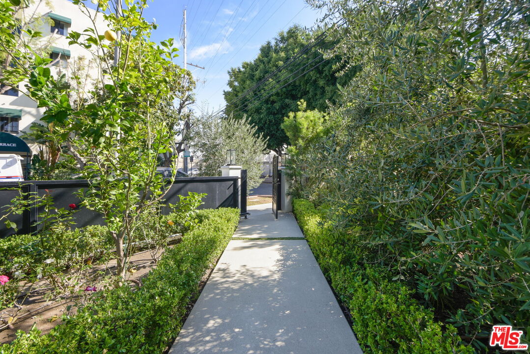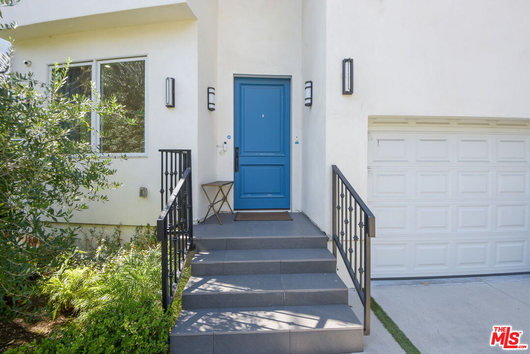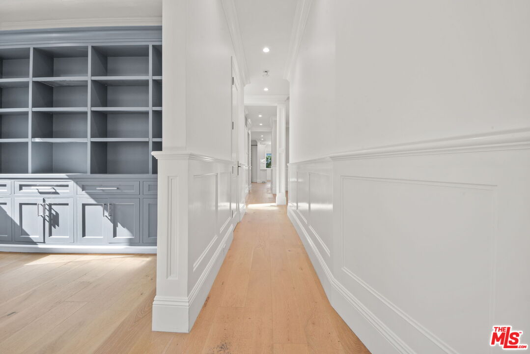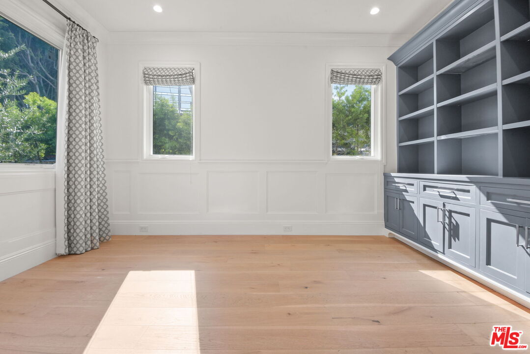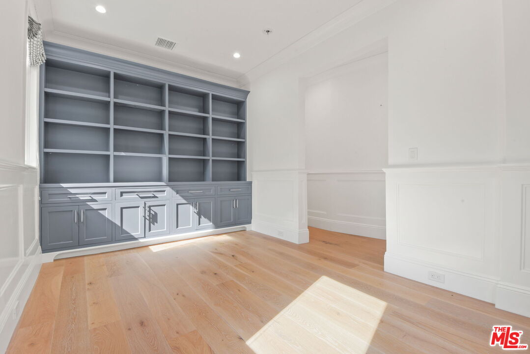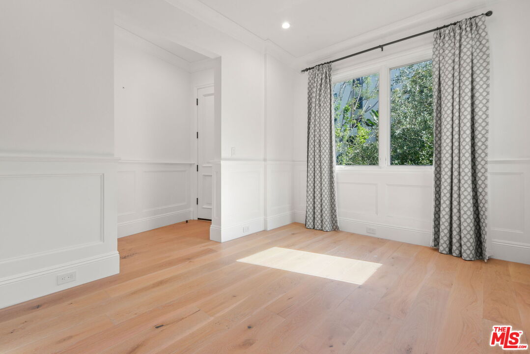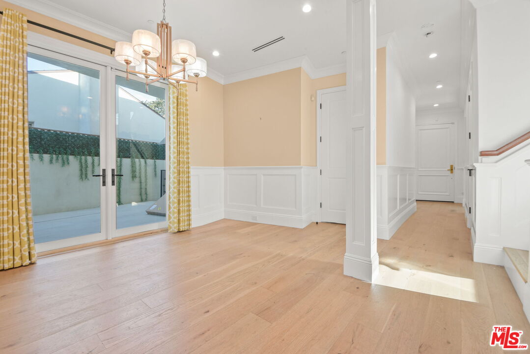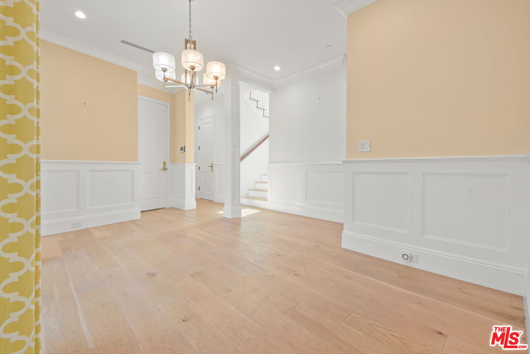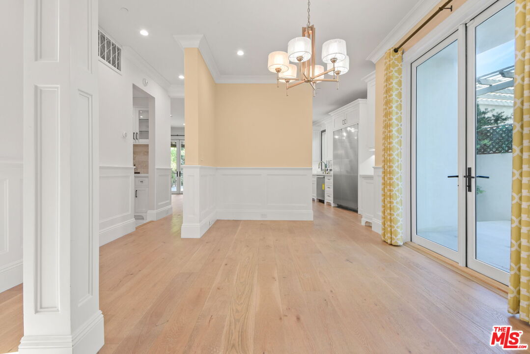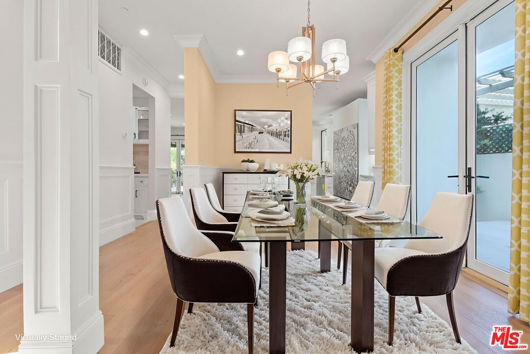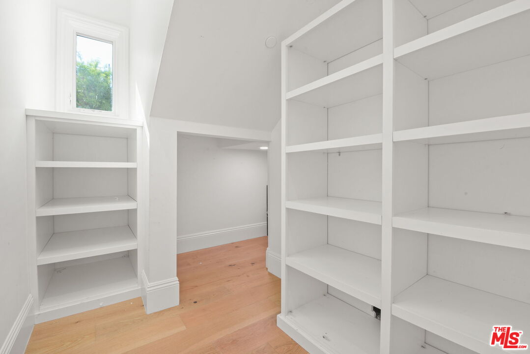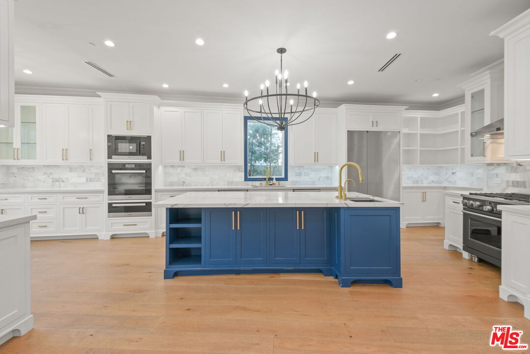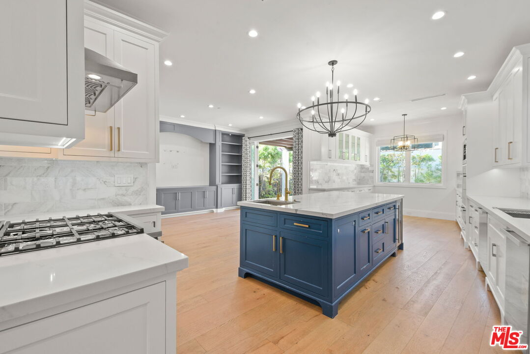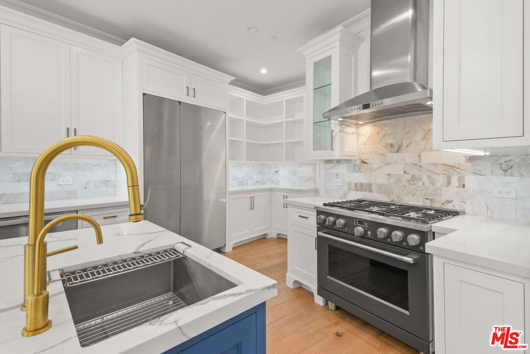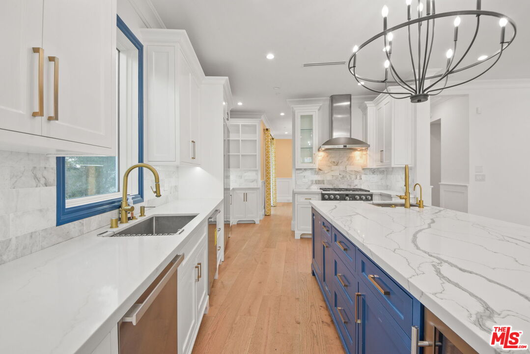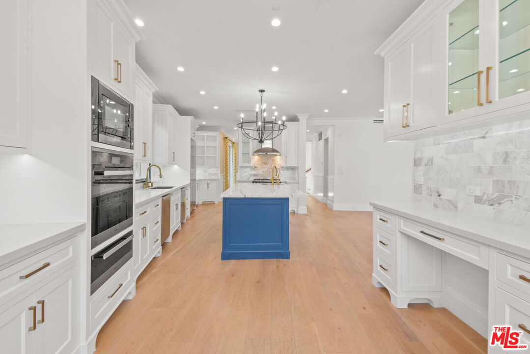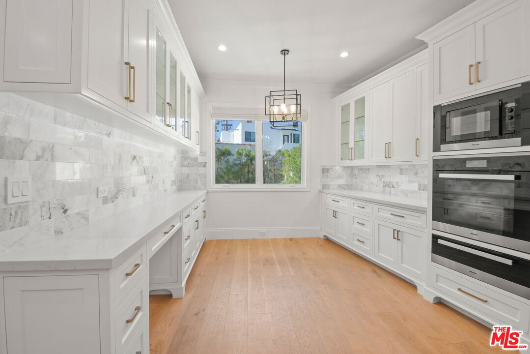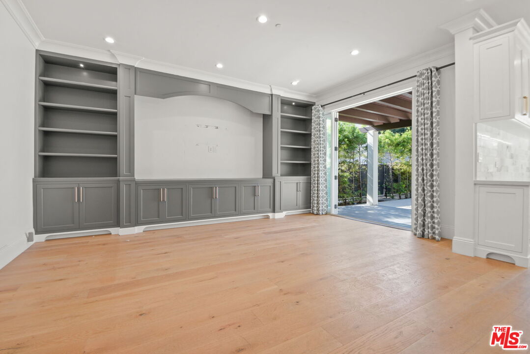1153 S Clark Dr, Los Angeles, Los Angeles, CA, CA, US, 90035
1153 S Clark Dr, Los Angeles, Los Angeles, CA, CA, US, 90035Basics
- Date added: Added 1 month ago
- Category: Residential
- Type: Single Family Residence
- Status: Active
- Bedrooms: 4
- Bathrooms: 5
- Year built: 2021
- MLS ID: 25614535
- Bath Full: 4
- Listing Agent License Number: 01860055
- Lot Size Area: 4863
- Bath Half: 1
- Days On Market: 39
- Living Area: 3000
- Listing Broker: 00858724
- Showing Contact Name: Brandon Douglas
- Showing Contact Phone: 3108011333|
Description
-
Description:
Discover the epitome of modern living in this newly built, 4 bedroom + 4.5 bathroom gated two-story home designed for comfort, elegance and sophistication. With space for everyone, this home has everything you need to make memories that will last a lifetime. Enter through a garden leading to a prominent blue door or through the 2-car garage with EV charger and plenty of secured storage space. Elegant Wainscoting walls line the home with wide plank hardwood floors throughout designed for comfort. A dedication Home Office/ Den downstairs with garden views and high quality built-in's, while upstairs features four bedrooms each with its own ensuite bathroom. Formal family room and formal dining room centered around an elaborate Chef's kitchen and a separate eat-in breakfast area. Top-of-the-line Kosher kitchen w/ Stainless Steel Appliances: 2 full sized dishwashers, dual sinks, Large Miele Refrigerator, mini fridge, Miele oven, microwave, warmer and a 6 burner gas range, all carefully designed for ease of storage, enjoyment of cooking and entertaining. Double grandiose glass doors lead to a spacious backyard that includes an alfresco kitchen with built-in 4 burner gas BBQ, separate burners and outdoor sink. Plus a side patio off the dining room for those nights you wish to eat outside. The upstairs features 4 bedrooms each with its own ensuite bathroom, large closets and a designated laundry room with side by side Washer and Dryer, soaking sink, folding area and lined with white shaker cabinets. The West facing primary bedroom has a step-out balcony, an enormous walk-in closet with a Center Island and a chic bathroom with dual sinks, a free-standing soaking bathtub, separate shower with tree top views! This home is truly made for both entertaining and everyday living, and is move in ready. Enjoy the best of Beverly Hills and the Pico Robertson Lifestyle all just moments away.
Show all description
Rooms
- Rooms: Breakfast Area, Den/Office, Study/Office, Walk-In Closet, Office, Living Room, Family Room
Building Details
- Listing Area: Beverlywood Vicinity
- Building Type: Attached
- Parking Garage: Garage - 2 Car, Parking for Guests - Onsite, Door Opener, Electric Vehicle Charging Station(s)
- Flooring: Wood
Amenities & Features
- Heating: Central
- Pool: No
- Cooling: Air Conditioning, Central
- CookingAppliances: Built-In BBQ, Built-In Gas, Gas, Double Oven, Cooktop - Gas, Microwave, Oven-Gas, Range
- Furnished: Unfurnished
- Interior Features: 220V Throughout, Built-Ins, Wainscotting, Open Floor Plan, High Ceilings (9 Feet+), Recessed Lighting
- Levels: Two Level


