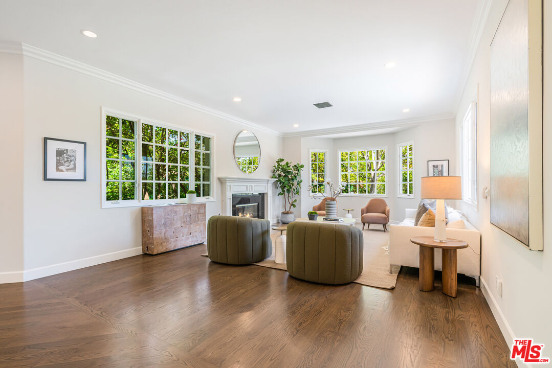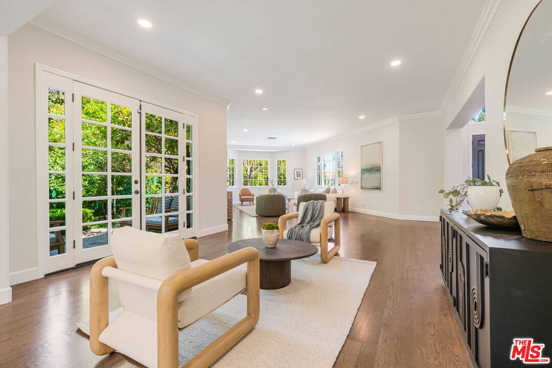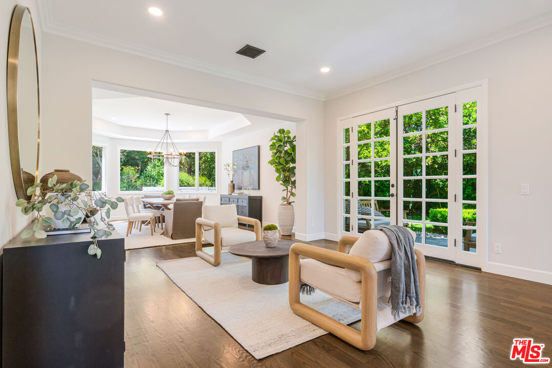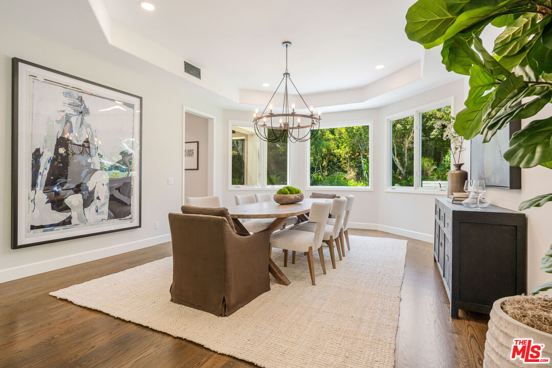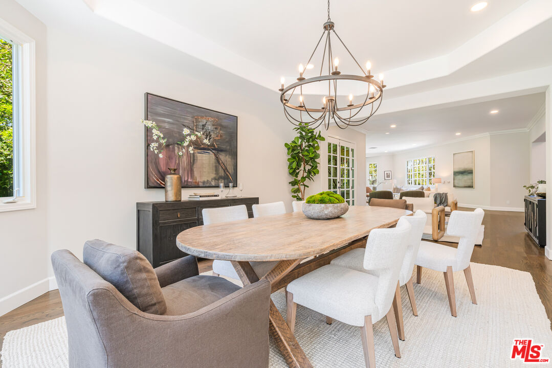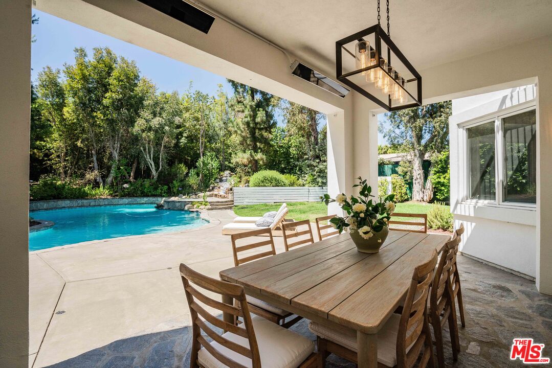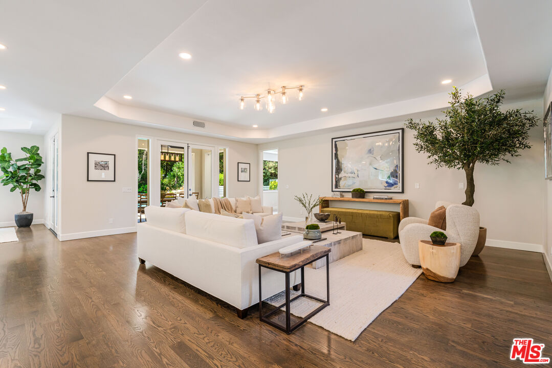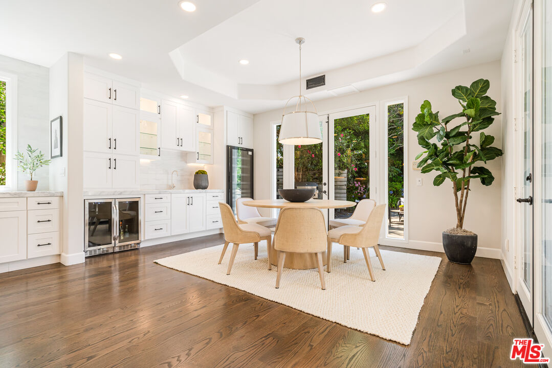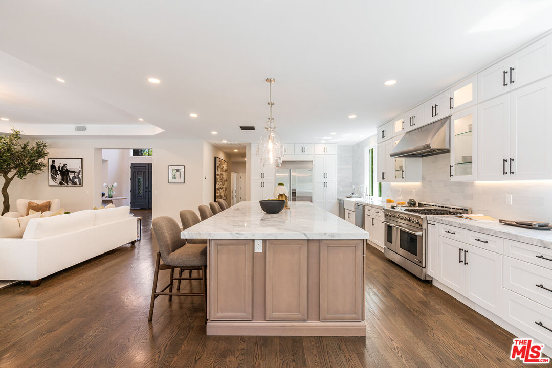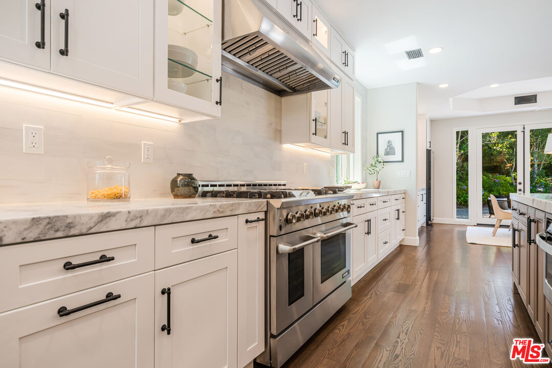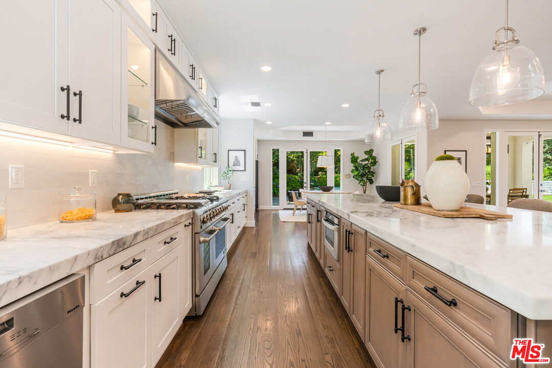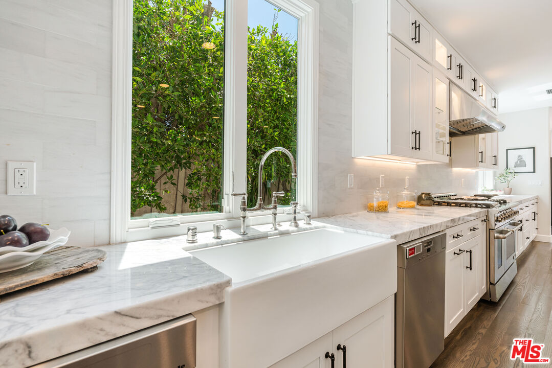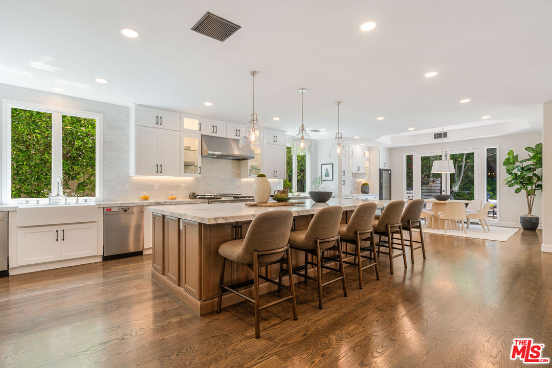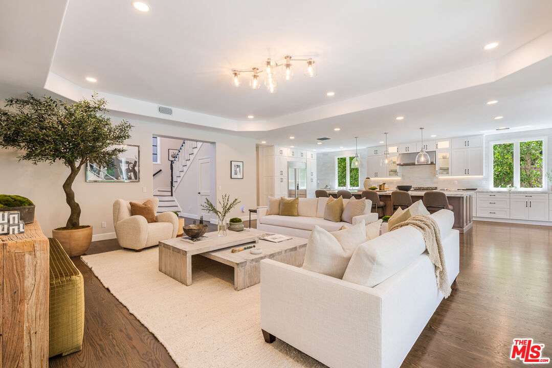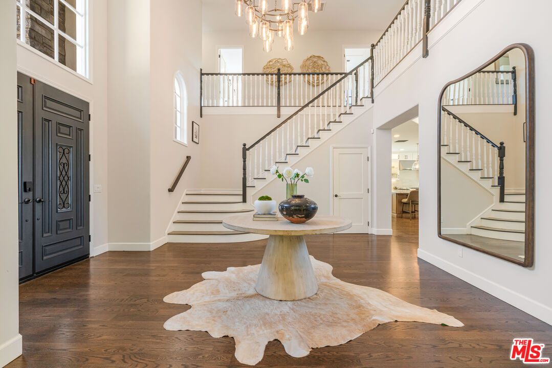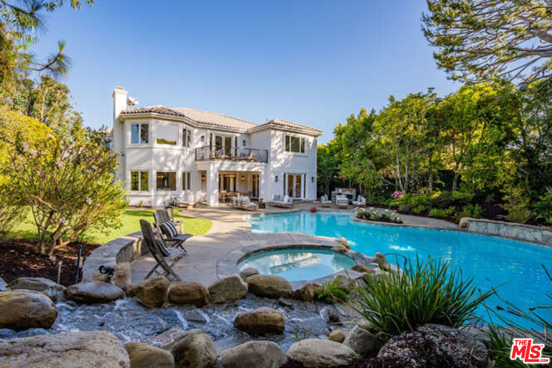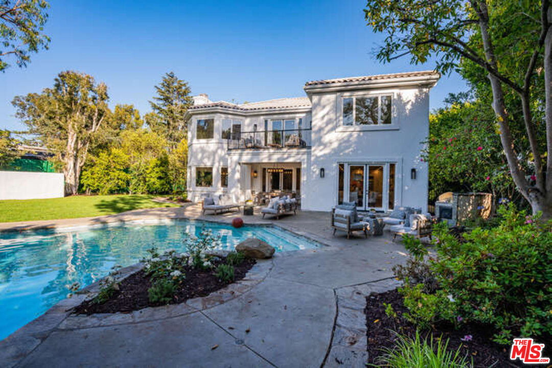11797 CHAPARAL ST, LOS ANGELES, LOS ANGELES, CA, CA, US, 90049
11797 CHAPARAL ST, LOS ANGELES, LOS ANGELES, CA, CA, US, 90049Basics
- Date added: Added 5 hours ago
- Category: Residential
- Type: Single Family Residence
- Status: Active
- Bedrooms: 5
- Bathrooms: 6
- Year built: 1998
- MLS ID: 25613269
- Bath Full: 5
- Listing Agent License Number: 00924608
- Lot Size Area: 18000
- Bath Half: 1
- Days On Market: 0
- Living Area: 6357
- Listing Broker: 00625769
Description
-
Description:
Beautifully and extensively remodeled and renovated throughout, this stunning residence shows like new. Grand two-story foyer, flooded with natural light, opens onto the formal living room with fireplace and sitting room, with French doors which open to a charming private garden with fountain. The spacious open concept kitchen and family room feature a huge center island with dining bar, dual dishwashers, farmhouse sink, marble slab countertops, 300 bottle wine refrigerator and beverage center, ample storage and pantry plus an intimate junior dining area. The formal dining room is lovely with views out to the lush and private back yard. A bedroom suite, power room and gym/bonus room complete the downstairs. The primary bedroom suite is a retreat unto itself with a fireplace, cozy sitting area, large balcony, huge walk-in closet and an incredible spa-like primary bath with heated marble floors, dual vanities and make up area, large soaking tub and deluxe shower with separate steam room. There are also three additional secondary bedroom suites upstairs plus a roomy and comfortable lounge area, perfect for a study or upstairs family room. The backyard is like a 5-starhotel, with sparkling lagoon pool with spa and waterfall, large grassy area, built-in outdoor barbeque kitchen and heated dining veranda off the kitchen and family room. Smart home features enable one to control home systems and pool from one's phone. Attached two-car garage with 240/50 Amp outlet for electric vehicles offers direct access to the residence. The grounds are gated and private with a large grassy front yard and off-street parking for multiple vehicles. Located in a prestigious N. of Sunset location, close to fine dining, shops and the best of Brentwood, this property is not to be missed. Site & Floor Plan can be viewed in DOCS.
Show all description
Rooms
- Rooms: Bar, Bonus Room, Breakfast, Breakfast Bar, Formal Entry, Family Room, Powder, Patio Open, Primary Bedroom, Patio Covered, Walk-In Closet, Study/Office, Study, Gym
Building Details
- Listing Area: Brentwood
- Building Type: Detached
- Parking Garage: Direct Entrance, Door Opener, Driveway, Covered Parking, Attached, Controlled Entrance, Garage Is Attached, Garage - 2 Car, Private Garage
- Flooring: Marble, Hardwood, Tile
Amenities & Features
- Heating: Central, Forced Air, Zoned
- Pool: Yes
- Cooling: Air Conditioning, Central
- CookingAppliances: Built-In BBQ, Double Oven, Cooktop - Gas, Microwave, Oven, Range Hood, Built-Ins
- Fireplaces: 2
- Furnished: Unfurnished
- Roof: Clay
- Interior Features: Built-Ins, Wet Bar, Two Story Ceilings, Recessed Lighting, Intercom, Open Floor Plan
- Levels: Two Level


