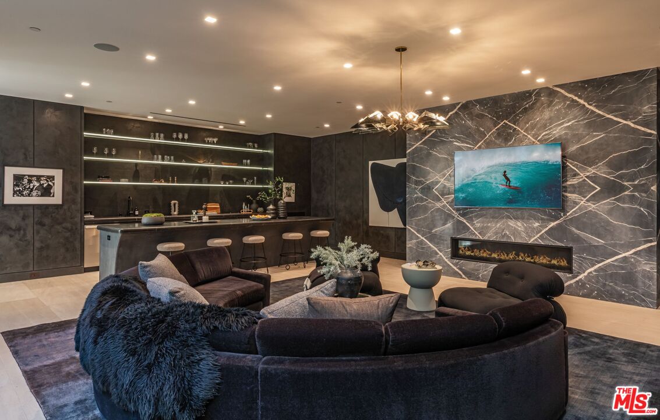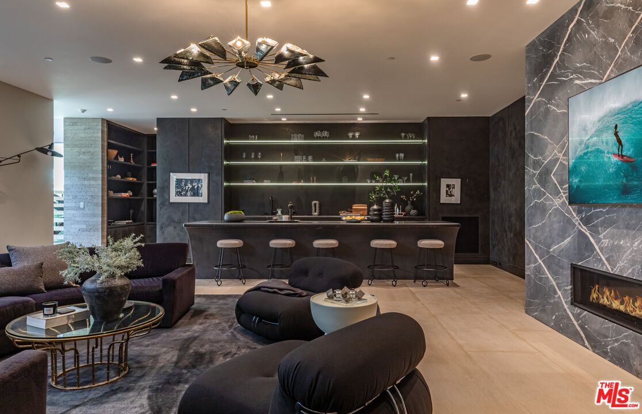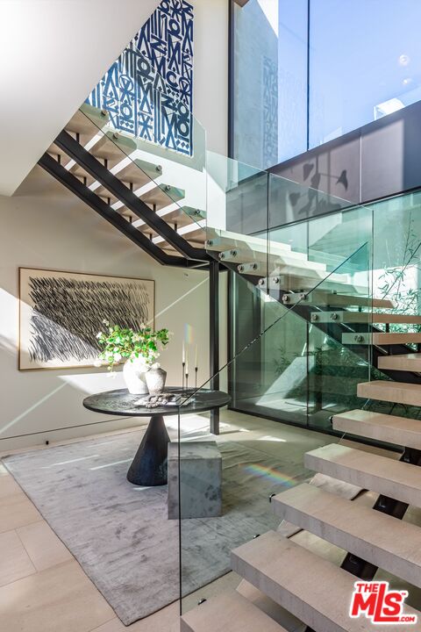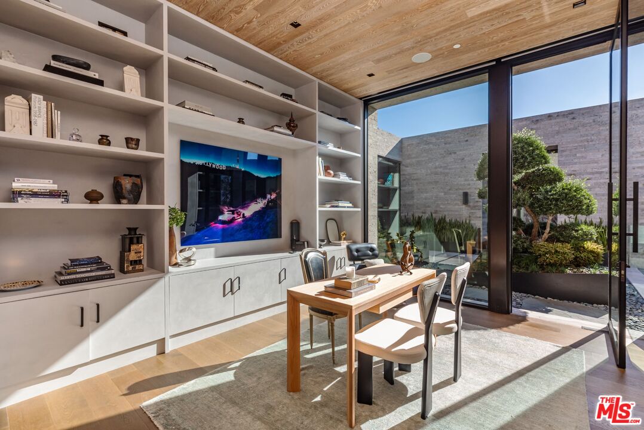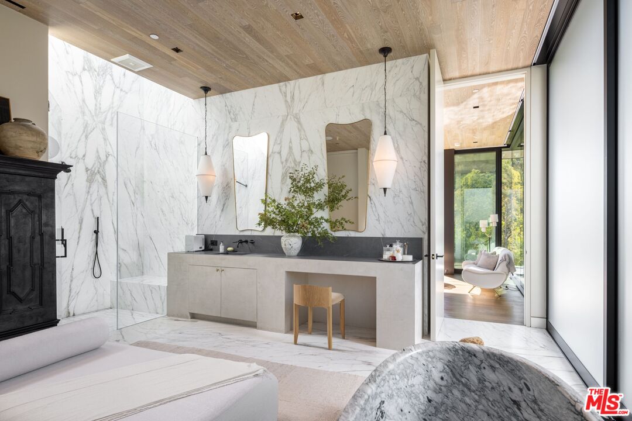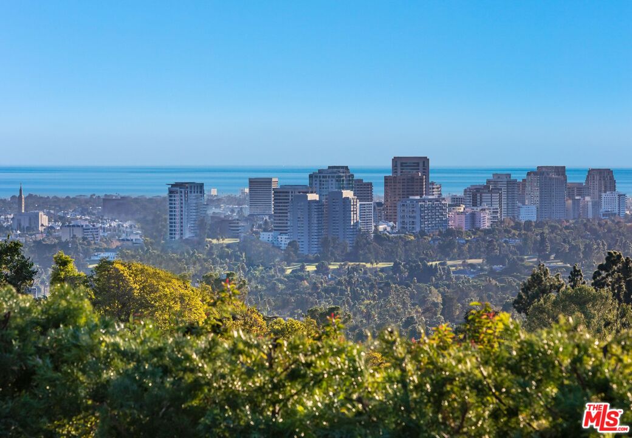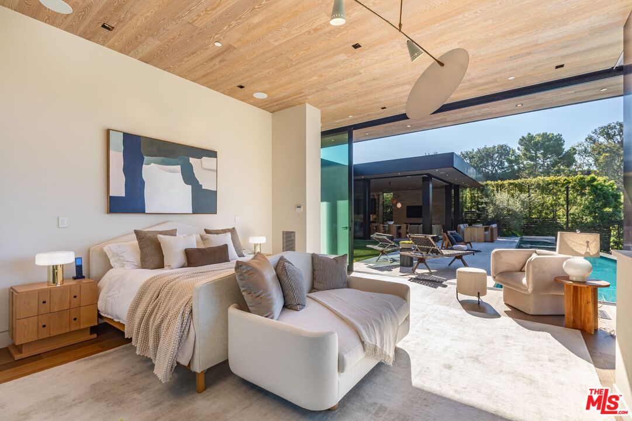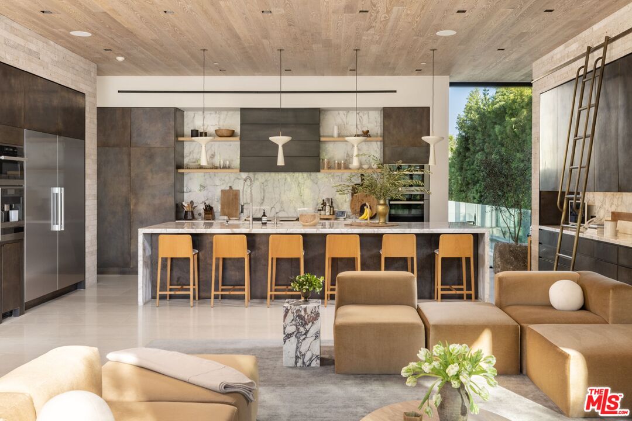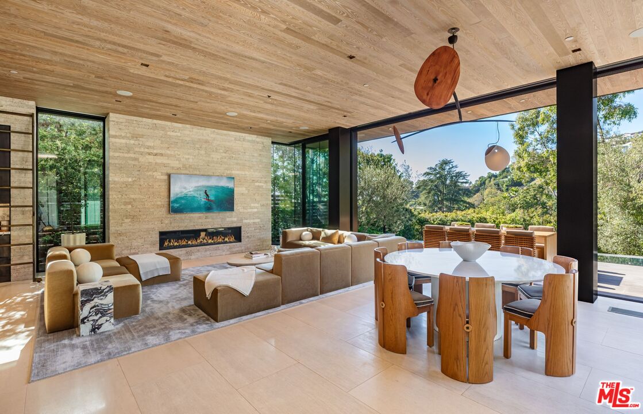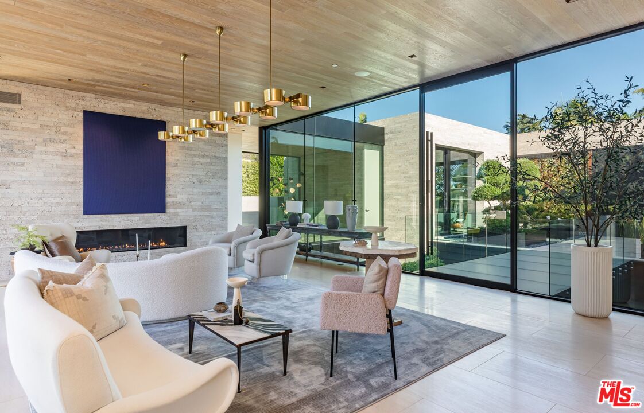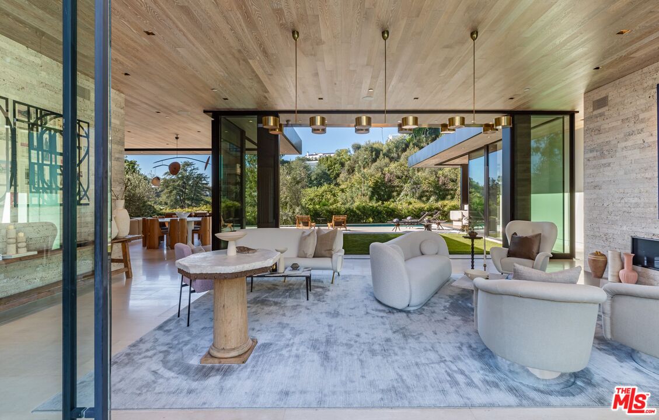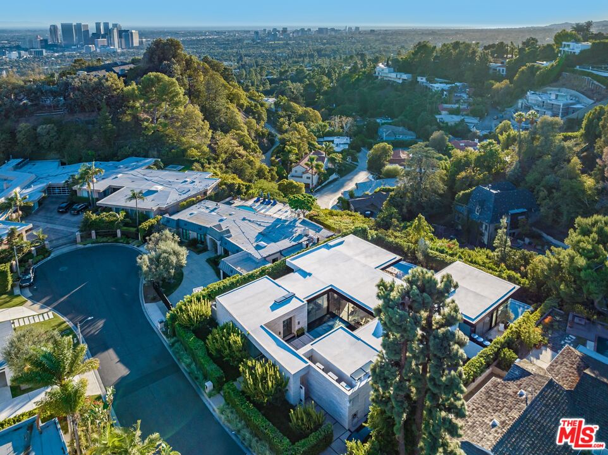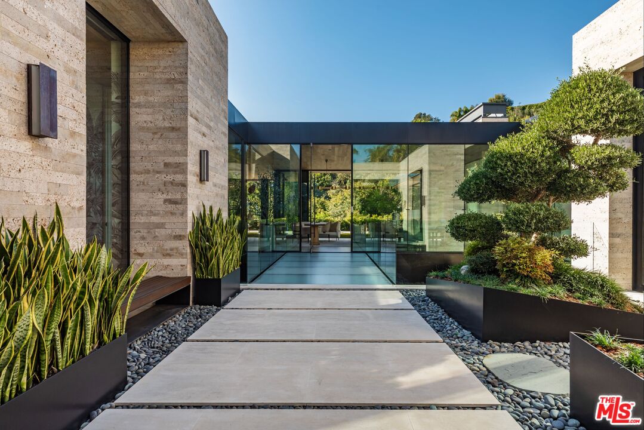1335 Carla Ln, Beverly Hills, Beverly Hills, CA, CA, US, 90210
1335 Carla Ln, Beverly Hills, Beverly Hills, CA, CA, US, 90210Basics
- Date added: Added 1 week ago
- Category: Residential
- Type: Single Family Residence
- Status: Active
- Bedrooms: 5
- Bathrooms: 8
- Year built: 2019
- MLS ID: 25626023
- Bath Full: 8
- Listing Agent License Number: 01496786
- Lot Size Area: 21247
- Bath Half: 0
- Days On Market: 0
- Listing Broker: 01302333
Description
-
Description:
Discover world-class design and luxury in this organic contemporary Trousdale masterpiece crafted by award-winning architect Paul McClean and designer Lindsay Chambers and reimagined by Nate Berkus & Jeremiah Brent. Set on a prestigious, quiet cul-de-sac, this 11,000 SF home boasts an architectural exterior with custom Italian stonework. Mid-century-inspired steel grillwork surround the front door that opens to a showstopping glass bridge entrance. The two-story courtyard and walls of glass allow sunlight to fill the home and highlight the beautiful oak ceilings and Travertine walls. Glass walls open to a spectacular outdoor space featuring an expansive infinity pool with city and ocean views and a tranquil Japanese garden. The primary suite sits beside the pool as if it's floating above the water and offers a custom walk-in closet, and spa-like bathroom. Rejuvenate in the marble-clad indoor wellness center with hot and cold plunge, cedar sauna, and gym. Additional amenities include a stunning Nero Marquina-clad bar, home theater, subterranean auto gallery, and fairytale pink playroom. This architecturally significant home is a rare offering, even among the most discerning tastemakers in the city.
Show all description
Rooms
- Rooms: Bar, Basement, Billiard Room, Bonus Room, Breakfast Area, Breakfast Bar, Dance Studio, Den, Den/Office, Dining Room, Dining Area, Entry, Family Room, Great Room, Gym, Home Theatre, Library/Study, Living Room, Primary Bedroom, Media Room, Powder, Separate Maids Qtrs, Servants Quarters, Service Entrance, Study/Office, Walk-In Closet, Wine Cellar
Building Details
- Listing Area: Beverly Hills
- Building Type: Detached
- Parking Garage: Attached, Controlled Entrance, Driveway Gate, Garage - 4+ Car, Gated, Gated Underground, Oversized, Parking for Guests, Parking for Guests - Onsite, Private, Private Garage, Subterranean
- Covered Parking: 2
- Flooring: Hardwood, Mixed, Stone, Wood, Other
Amenities & Features
- Heating: Central
- Pool: Yes
- Cooling: Central
- Furnished: Unfurnished
- Levels: One Level
- Amenities: None


