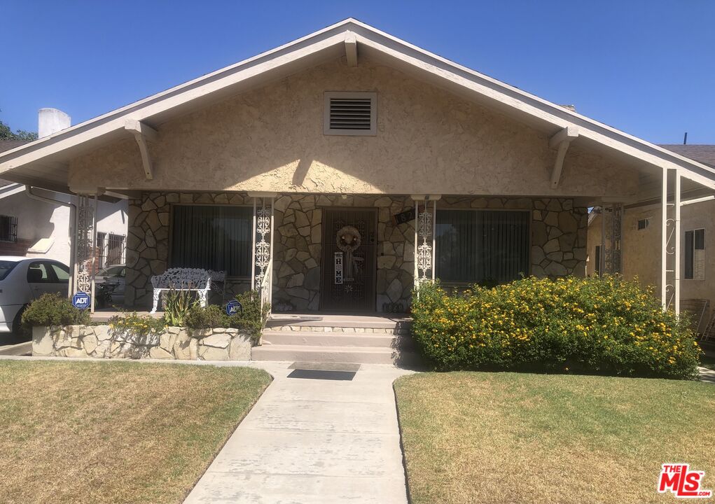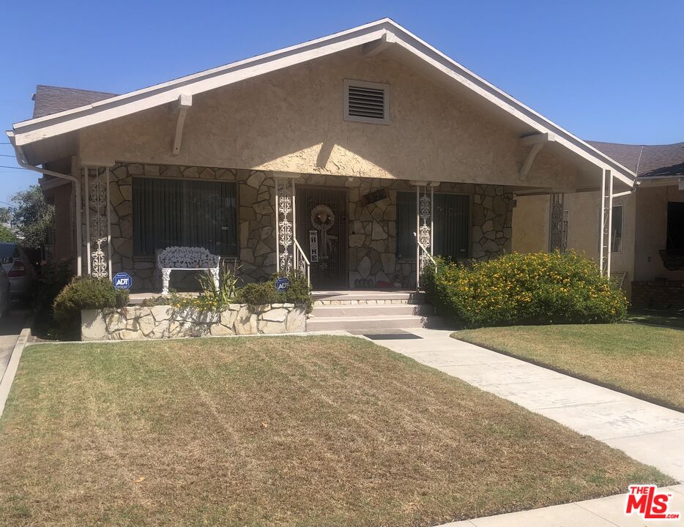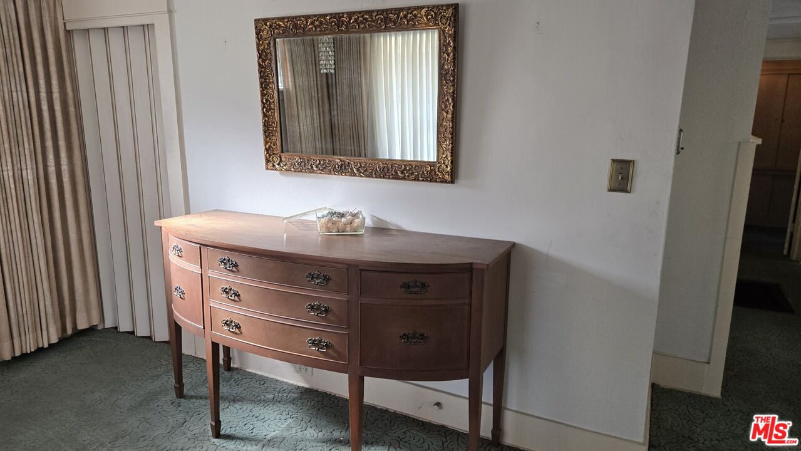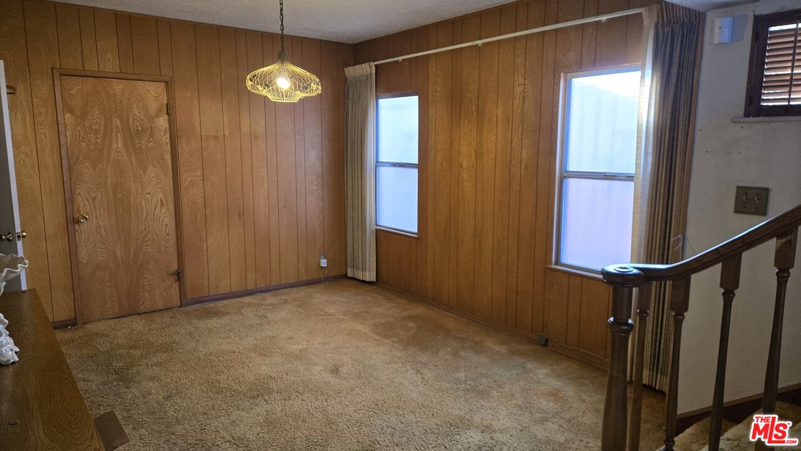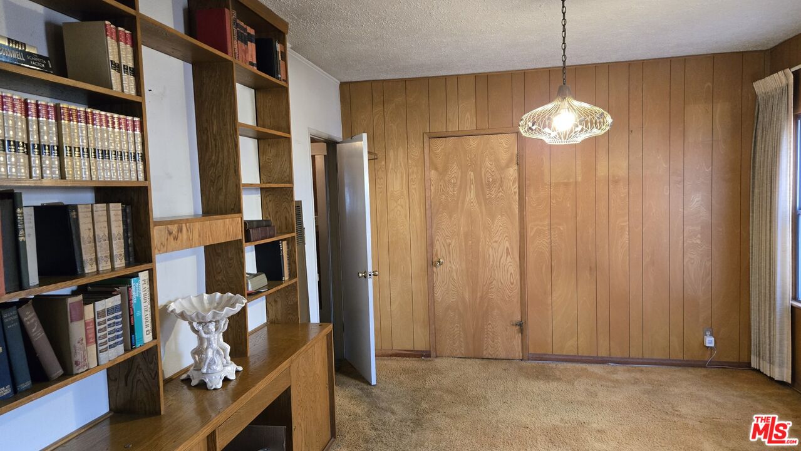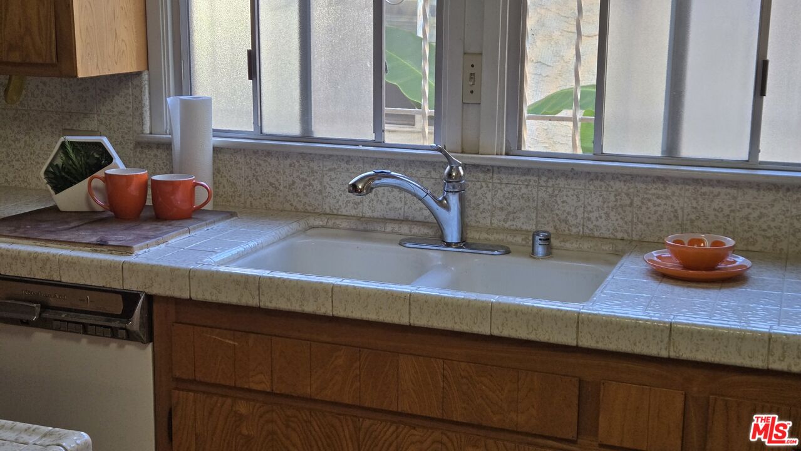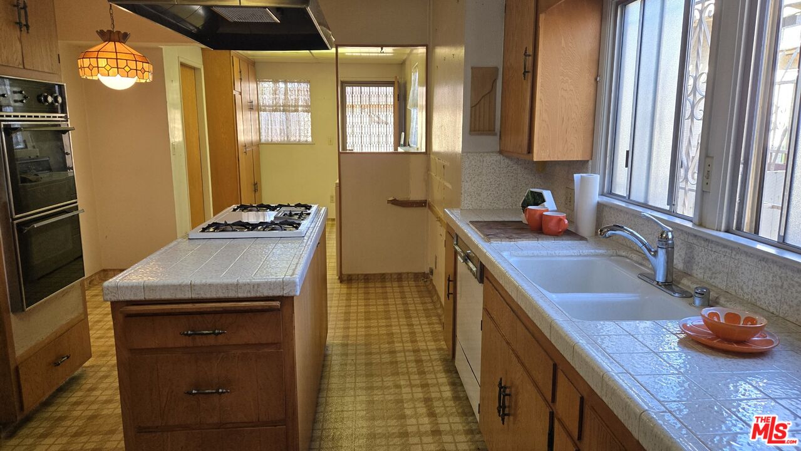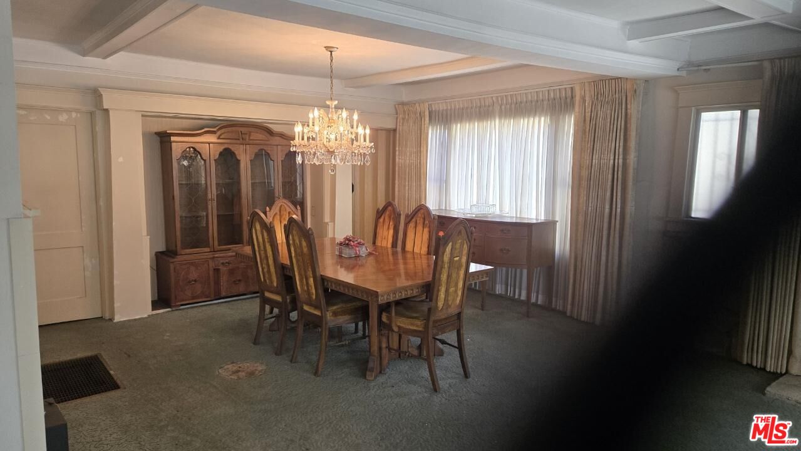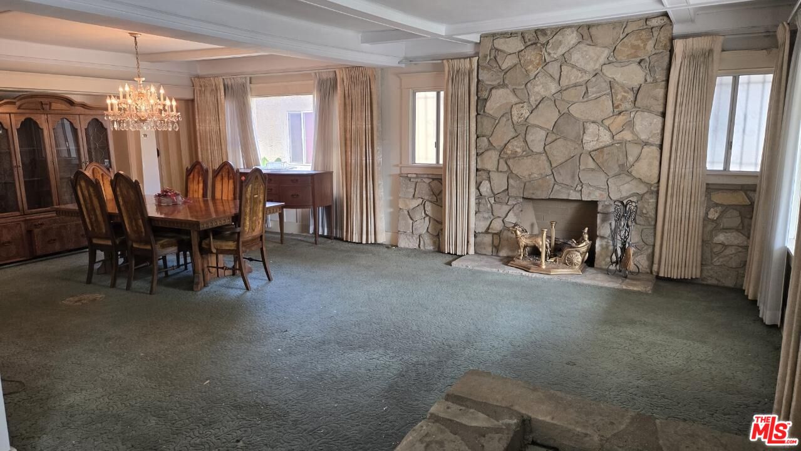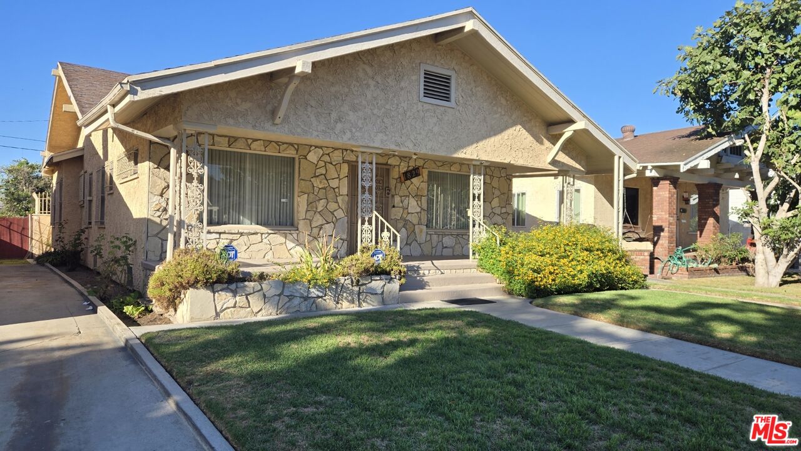1829 Middleton Pl, Los Angeles, Los Angeles, CA, CA, US, 90062
1829 Middleton Pl, Los Angeles, Los Angeles, CA, CA, US, 90062Basics
- Date added: Added 3 months ago
- Category: Residential
- Type: Single Family Residence
- Status: Active
- Bedrooms: 4
- Bathrooms: 2
- Year built: 1912
- MLS ID: 25587029
- Bath Full: 2
- Listing Agent License Number: 01179702
- Lot Size Area: 5161
- Bath Half: 0
- Days On Market: 47
- Living Area: 1940
- Listing Broker: 01179702
- Showing Contact Name: Lester C Crawford
- Showing Contact Phone: 2139521600|
Description
-
Description:
HOLIDAY SPECIAL/BACK-ON-THE MARKET. Located adjacent to Leimert & Jefferson Park, this two-story California Craftsman (circa 1912) has been maintained by the same owner for almost 70 yrs. The SFR is one of the largest homes in the neighborhood. It includes four bedrooms (three downstairs of which two have been converted to a sitting room and a den which has a custom bookcase, and a very spacious upstairs primary with a large mirror wardrobe closet, separate walk-in closet and a sumptuous en suite with double sinks, separate tub and shower. The original bathroom is on the first floor. The living room includes a large front window, stunning coffered ceiling and Palos Verdes stone fireplace. The dining area also has a coffered ceiling, original wainscotting and a recessed wall for buffet or china cabinet. The chef's kitchen remodeled many years ago includes a center island with cooktop, built-in Tappen double oven, dishwasher, solid wood cabinets and ceramic countertops. The indoor laundry area has a side-by-side washer and dryer and triple pantry cabinets. The family room has walled paneling (in mint condition), huge walk-in closet, and wet bar --perfect for entertaining. Hardwood floors (under some carpet). Custom drapes and privacy sheer curtains. Aluminum windows throughout except two large original front windows. Period wide wood trim around all interior windows and doors. The front exterior has Palos Verde stone and a Southern style porch. Updated electrical panel box. Closet space galore. Attic with standing room, more storage and shelves. There is a 2-car detached garage with remote opener. Driveway can accommodate several cars. The private backyard has a lemon tree and covered BBQ grill. Quiet tree-lined street. This cosmetic-fixer has great space, good bones and perfect for any family. Hurry, as this property will now go fast based on new price improvement.
Show all description
Rooms
- Rooms: Attic, Bar, Breakfast Area, Converted Bedroom, Den, Dining Area, Living Room, Pantry, Walk-In Closet
Building Details
- Listing Area: Park Hills Heights
- Building Type: Detached
- Sewer: In Street
- Parking Garage: Garage - 2 Car, Garage Is Detached, On street, Door Opener
- Flooring: Carpet, Cement, Hardwood, Mixed, Vinyl Tile, Wood Under Carpet
Amenities & Features
- Heating: Floor Furnace, Wall Gas
- Pool: No
- Water: Public, In Street
- Cooling: None
- CookingAppliances: Built-In Gas, Built-Ins, Cooktop - Gas, Double Oven, Gas, Oven, Oven-Gas, Range Hood
- Furnished: Unfurnished
- Roof: Asphalt
- Interior Features: Bar, Built-Ins, Coffered Ceiling(s), Crown Moldings, Wainscotting, Storage Space, Pull Down Stairs to Attic, Paneled Walls, Open Floor Plan, Mirrored Closet Door(s)
- Levels: Two Level


