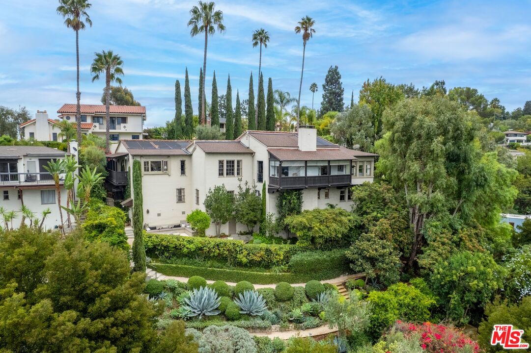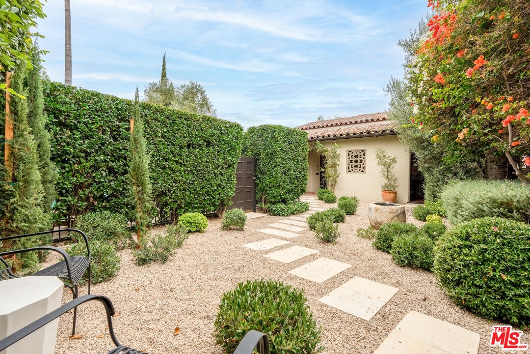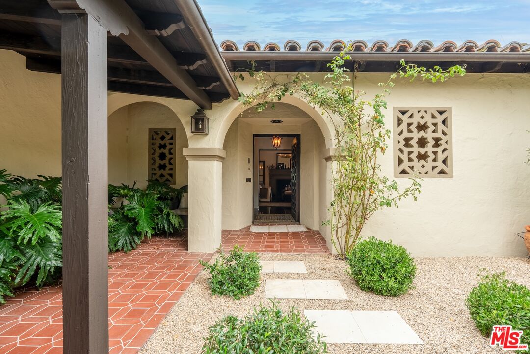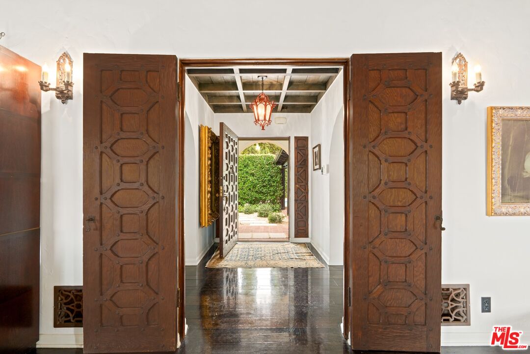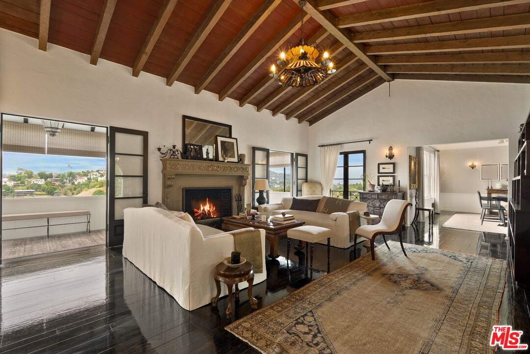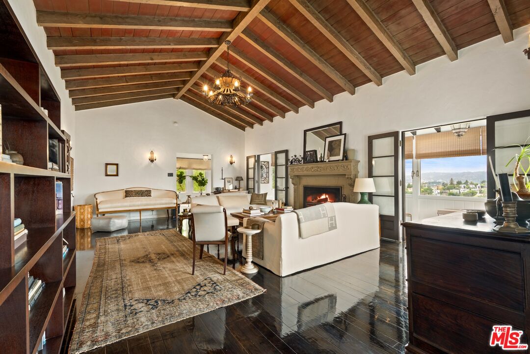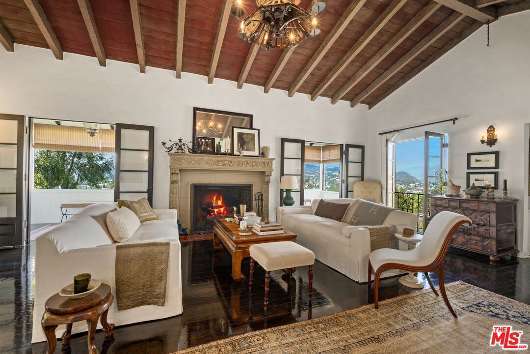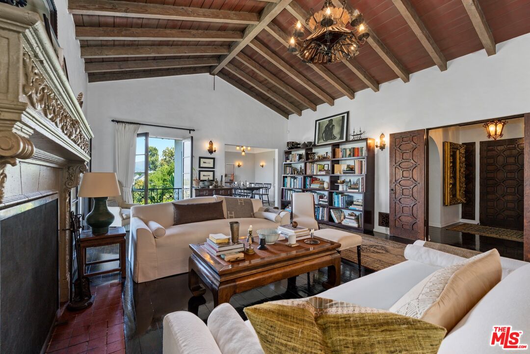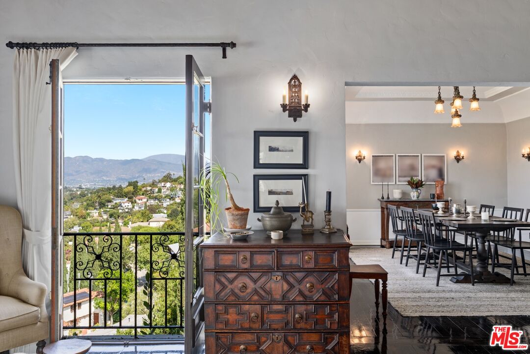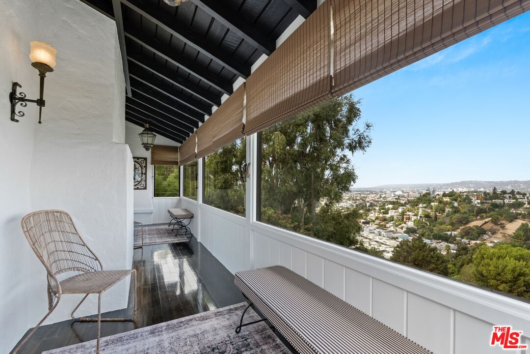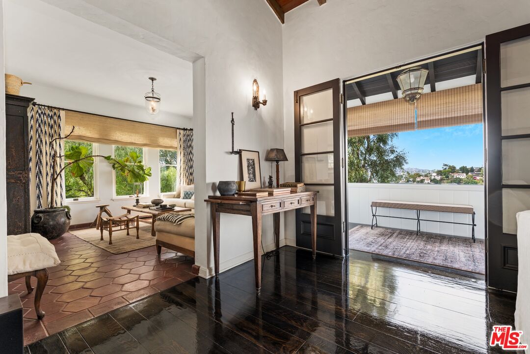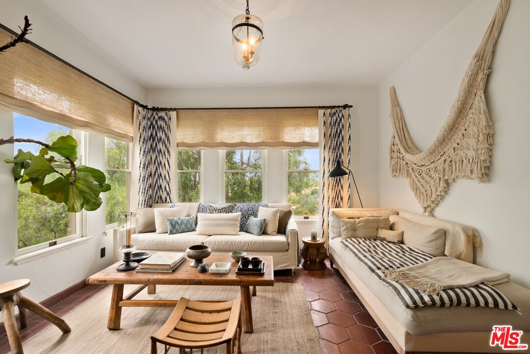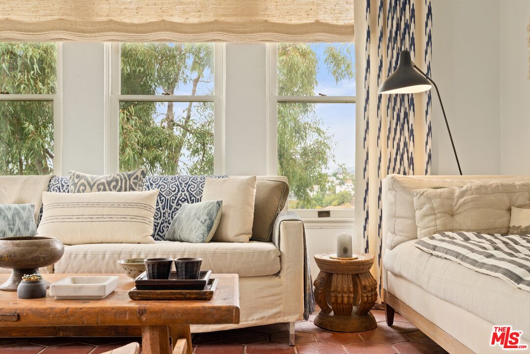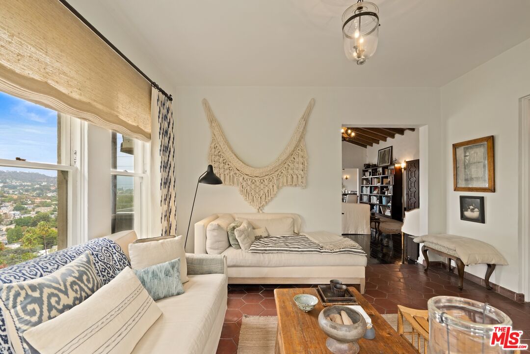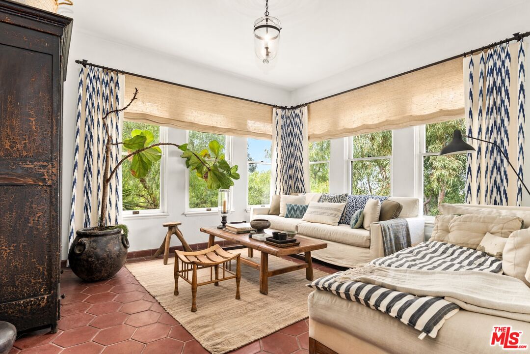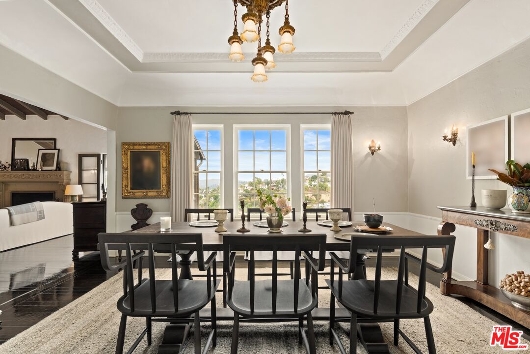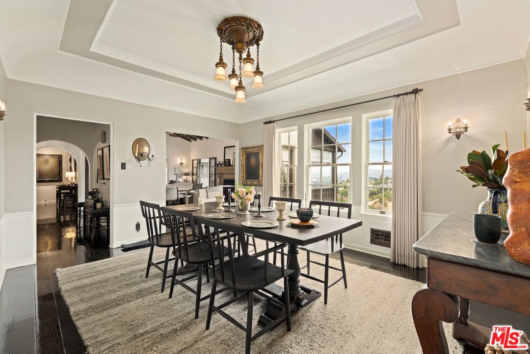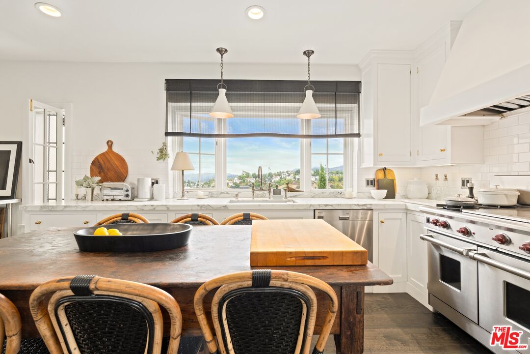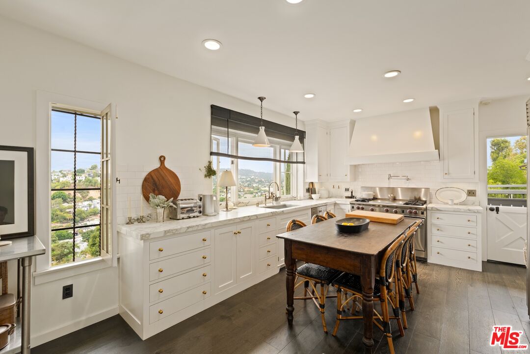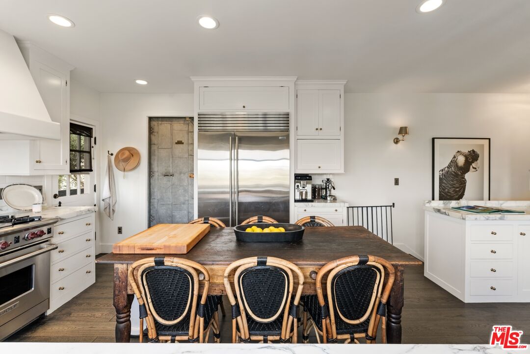2039 Micheltorena St, Los Angeles, Los Angeles, CA, CA, US, 90039
2039 Micheltorena St, Los Angeles, Los Angeles, CA, CA, US, 90039Basics
- Date added: Added 4 weeks ago
- Category: Residential
- Type: Single Family Residence
- Status: Active
- Bedrooms: 5
- Bathrooms: 5
- Year built: 1932
- MLS ID: 25590147
- Bath Full: 5
- Listing Agent License Number: 01347985
- Lot Size Area: 12368
- Bath Half: 0
- Days On Market: 0
- Living Area: 3643
- Listing Broker: 01407690
Description
-
Description:
Step into Los Angeles history with this extraordinary Silver Lake estate designed by renowned architect and landscape planner Mark Roy Daniels, the visionary behind Bel Air, Pebble Beach, and San Francisco's Sea Cliff. Built in 1932 under one of L.A.'s earliest building permits, this 5 bed, 5 bath, 3,643 sq ft residence embodies timeless craftsmanship with original redwood framing, plaster walls, period tile roof, and a hillside design that harmonizes with nature in Daniels' signature style. Beyond its architecture, 2039 Micheltorena tells a remarkable story. In the 1940s it was home to attorney George H. Franweig and his household staff, including Julia Morgan, later known as the grandmother and caretaker of disco icon Sylvester James whose groundbreaking music helped define an era of cultural liberation. Few Silver Lake homes of the time employed live-in staff, making this a rare enclave of elegance and service. Adding to its lore, visitors have long spoken of a spectral presence tied to crime reporter Florabel Muir, who chronicled Hollywood scandals and mob intrigue with unmatched grit. Thoughtfully updated with modern comforts HVAC, upgraded systems, restored period details, and terraced gardens for entertaining this property qualifies for Mills Act tax benefits (buyer to verify) and offers potential designation as a Los Angeles Historic-Cultural Monument. More than a home, it is a living story, where architecture, art, and the creative spirit of Silver Lake converge.
Show all description
Rooms
- Rooms: 2nd Story Family Room, Atrium, Attic, Bonus Room, Breakfast Area, Den, Den/Office, Dining Room, Patio Open, Dressing Area, Enclosed Glass Porch, Family Room, Formal Entry, Jack And Jill, Library/Study, Living Room, Office, Powder, Primary Bedroom, Service Entrance, Sun, Wine Cellar
Building Details
- Listing Area: Silver Lake - Echo Park
- Building Type: Attached
- Parking Garage: Attached, Built-In Storage, Controlled Entrance, Covered Parking, Direct Entrance, Driveway - Concrete, Parking for Guests, Garage Is Attached, Garage - 3 Car, Private
- Flooring: Cement, Engineered Hardwood, Hardwood, Marble, Stained Concrete, Stone Tile, Wood, Ceramic Tile
Amenities & Features
- Heating: Central, Fireplace, Floor, Wall, Forced Air, Zoned
- Pool: Yes
- Cooling: Air Conditioning, Central, Dual, Multi/Zone
- CookingAppliances: Built-In Gas, Built-Ins, Convection Oven, Cooktop - Gas, Double Oven, Free Standing Gas, Range Hood, Oven-Gas
- Furnished: Unfurnished
- Levels: Multi Levels

