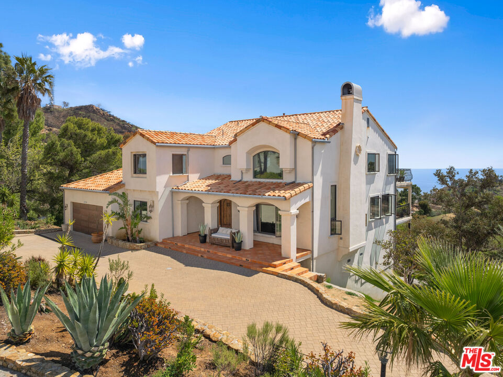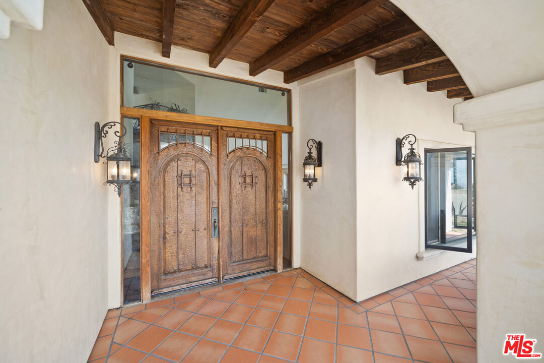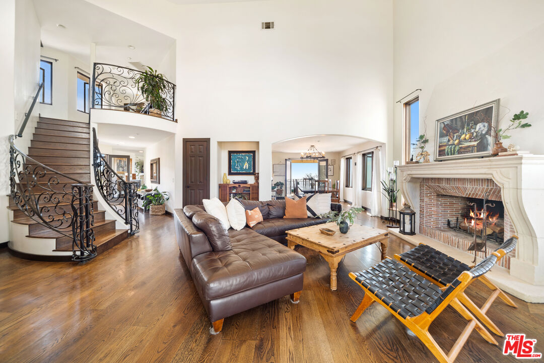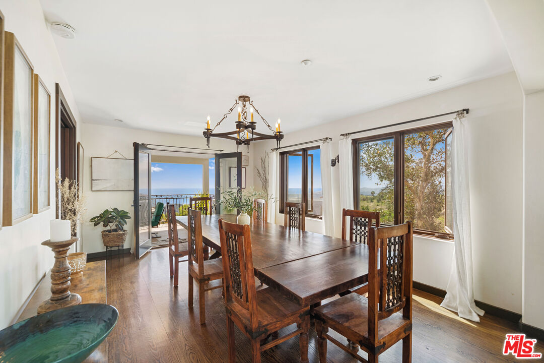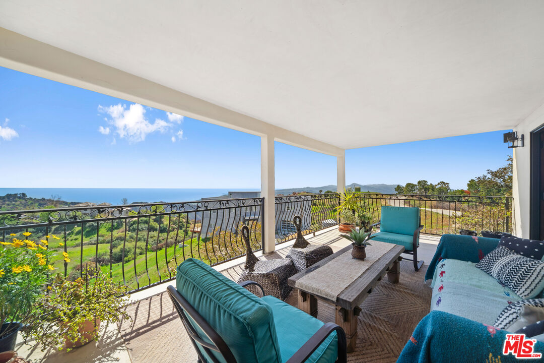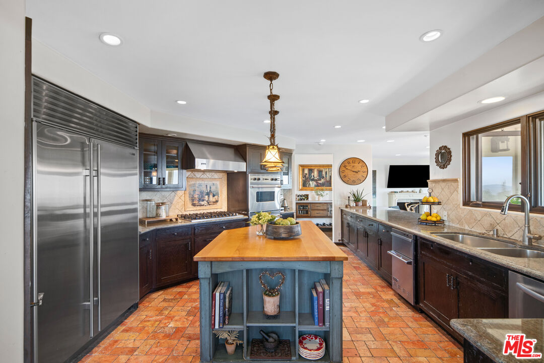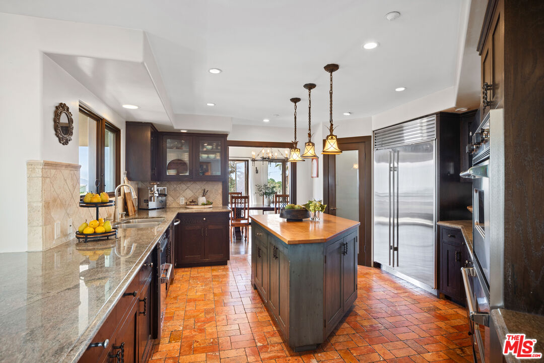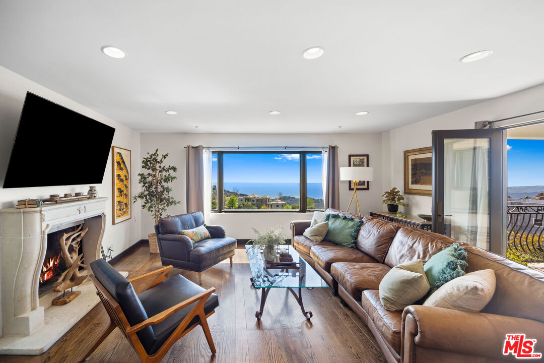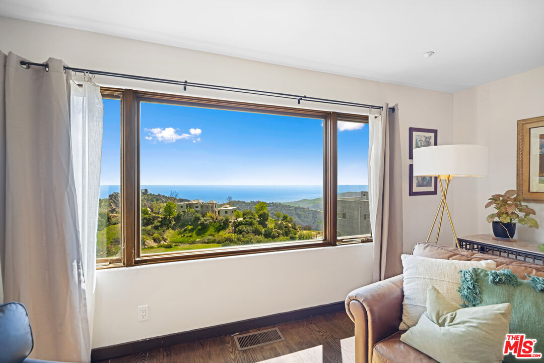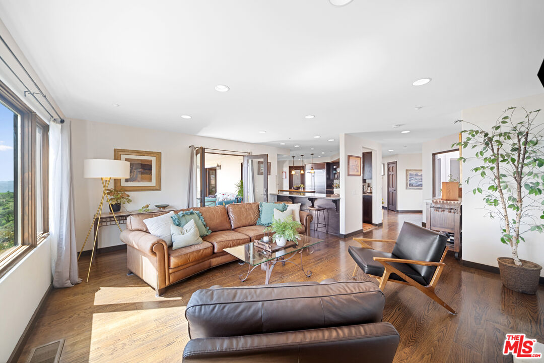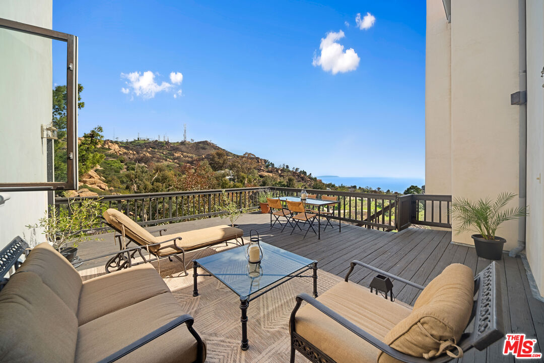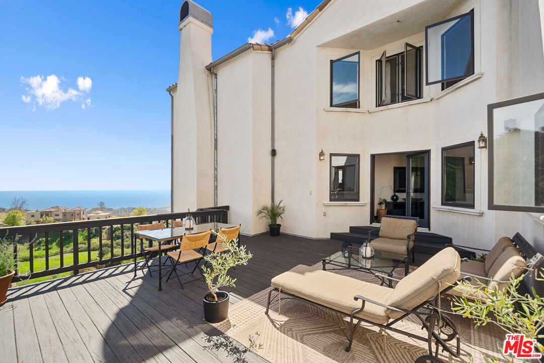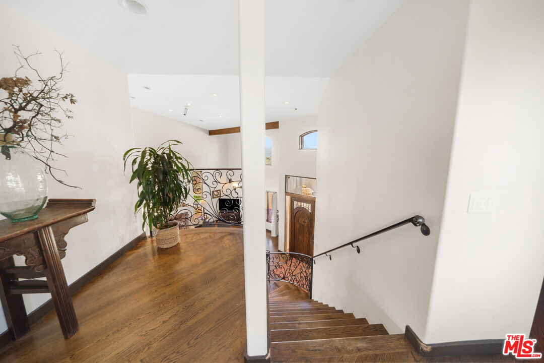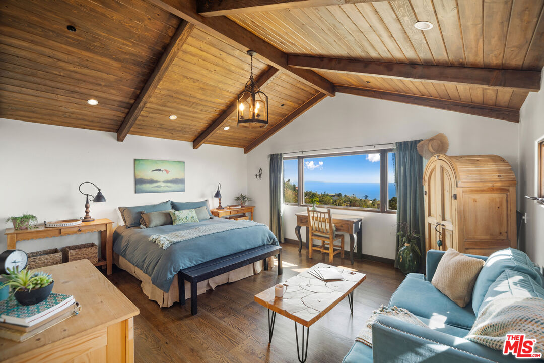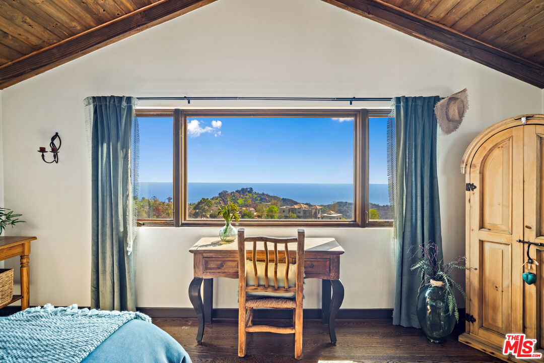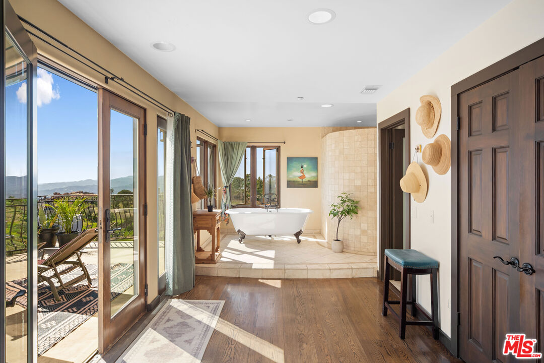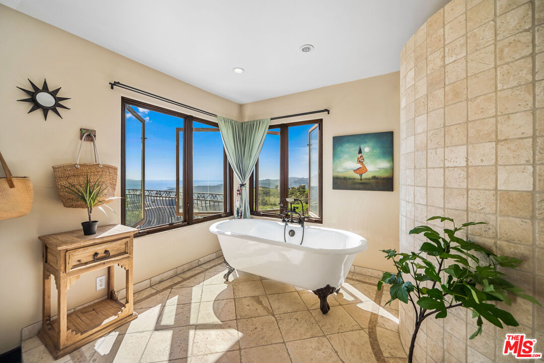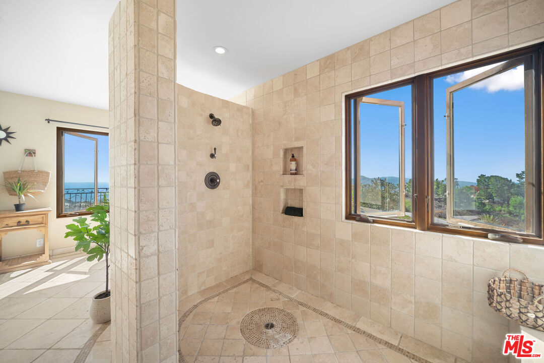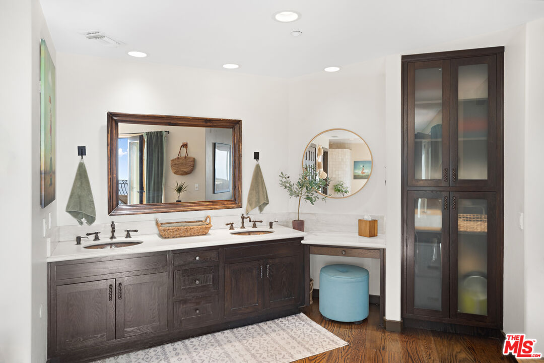24798 Brown Latigo, Malibu, Malibu, CA, CA, US, 90265
24798 Brown Latigo, Malibu, Malibu, CA, CA, US, 90265Basics
- Date added: Added 5 months ago
- Category: Residential
- Type: Single Family Residence
- Status: Active
- Bedrooms: 4
- Bathrooms: 3
- Year built: 1989
- MLS ID: 25528747
- Bath Full: 3
- Listing Agent License Number: 02130177
- Lot Size Area: 47180
- Bath Half: 0
- Days On Market: 174
- Living Area: 3600
- Listing Broker: 00625769
Description
-
Description:
Nestled behind the gates of West Saddle Peak, this stunning one-acre Ocean View Mediterranean estate has been meticulously remodeled with premium materials. The residence offers four well-positioned bedrooms, impressive ceiling heights with ample recessed lighting, custom iron railings, and numerous windows that flood the interiors with natural light from sunrise to sunset. The chef's kitchen is equipped with granite countertops, Viking appliances, and tasteful designer accents. The property features multiple mature fruit trees and provides generous space for a personal chef's garden. Enjoy breathtaking ocean, mountain, and sunset views from nearly every room. The living and dining spaces flow effortlessly to a spacious ocean-view deck, ideal for indoor/outdoor entertaining. The primary suite offers a spa-like retreat with its own deck and a relaxing bathtub. This home, with its serene ambiance, spectacular views, and unparalleled luxury, epitomizes resort-style living. Perfectly situated between Calabasas, Topanga, and Malibu, it offers convenient access to a variety of recreational activities, dining options, and shopping. This turnkey estate presents a unique combination of privacy, convenience, and scenic beauty, making it an ideal Malibu retreat.
Show all description
Rooms
- Rooms: Den/Office, Den, Breakfast Bar, Breakfast Area, Basement, Patio Open, Dining Area, Dining Room, Entry, Formal Entry, Great Room, Jack And Jill, Living Room, Other, Separate Family Room, Primary Bedroom
Building Details
- Listing Area: Malibu
- Building Type: Detached
- Sewer: Septic Tank
- Parking Garage: Carport, Carport Detached, Driveway, Covered Parking, Built-In Storage, Attached, Garage - 2 Car, Garage Is Attached, Gated, Oversized, Private, Uncovered, Parking Space, Parking for Guests - Onsite, Parking for Guests, Driveway - Pavers
- Flooring: Stone Tile, Hardwood
Amenities & Features
- Heating: Central
- Pool: No
- Cooling: Central
- CookingAppliances: Oven, Microwave, Range Hood, Range, Gas
- Fireplaces: 2
- Furnished: Unfurnished
- Roof: Clay
- Interior Features: Built-Ins, Living Room Deck Attached, High Ceilings (9 Feet+), Living Room Balcony, Open Floor Plan, Drywall Walls, Storage Space, Recessed Lighting, Turnkey, Two Story Ceilings
- Levels: Two Level


