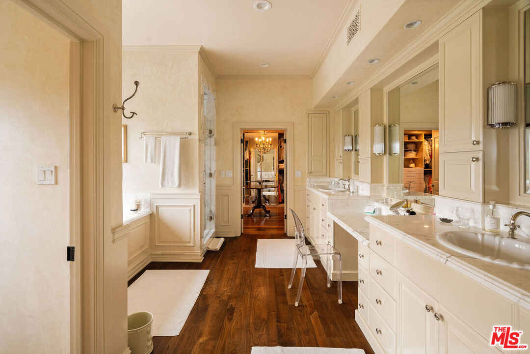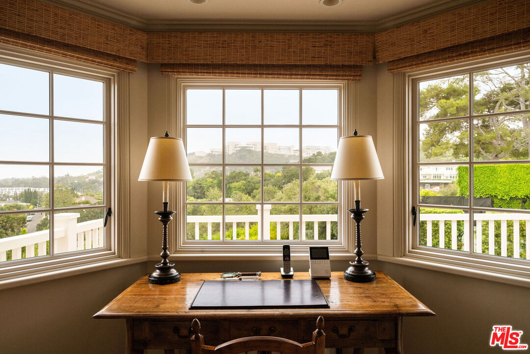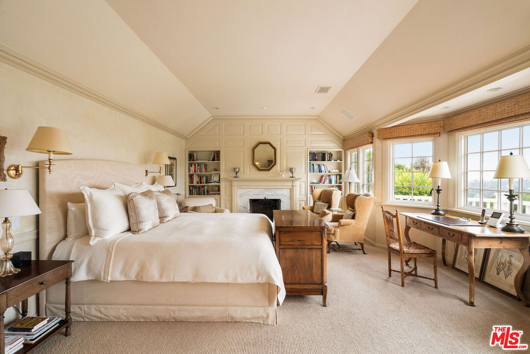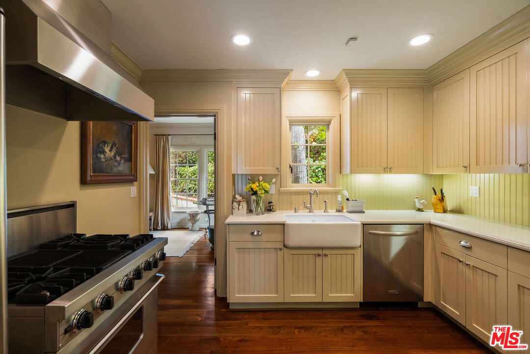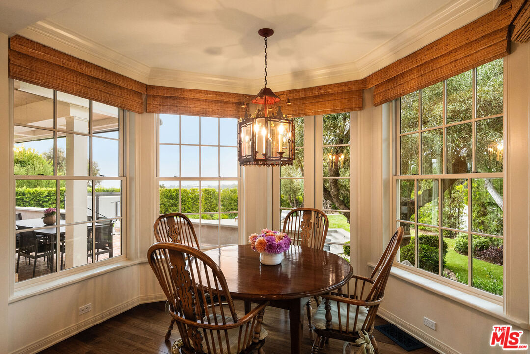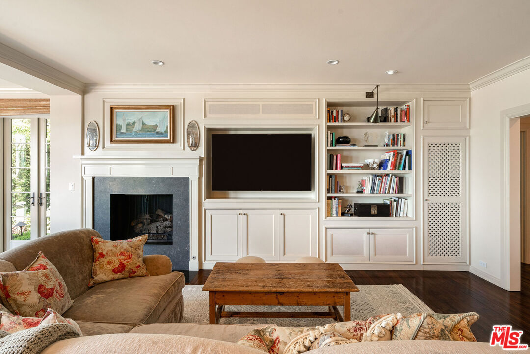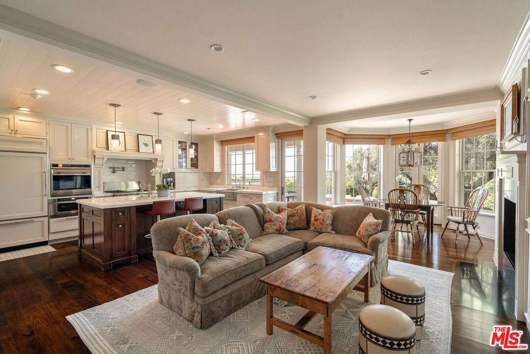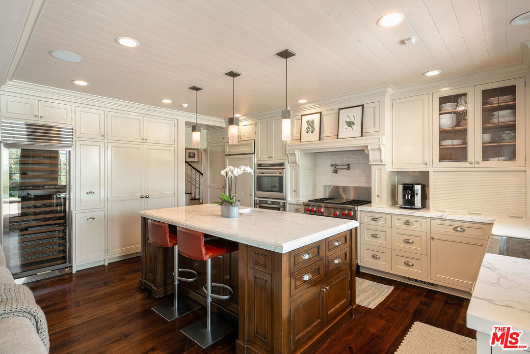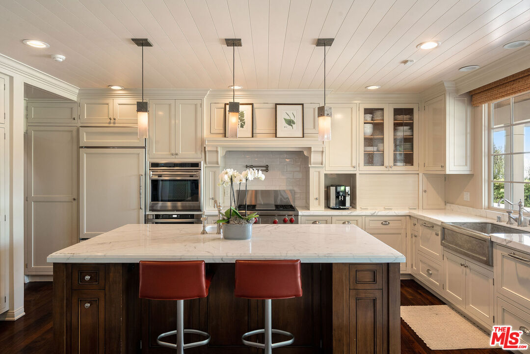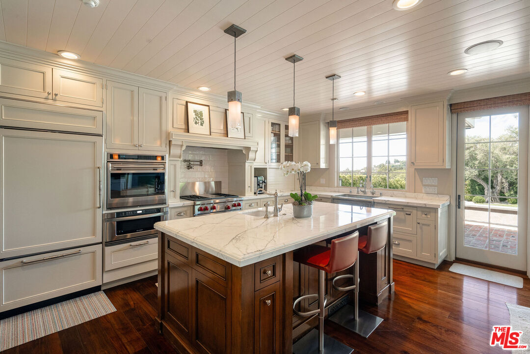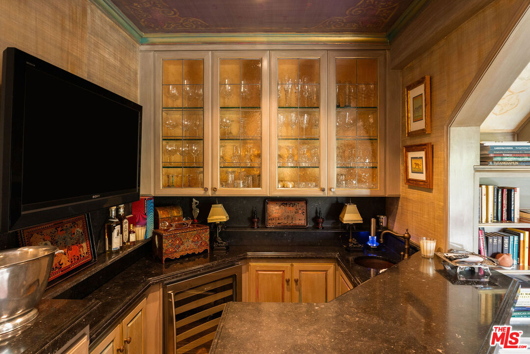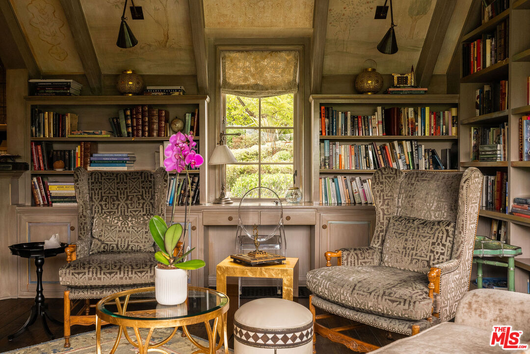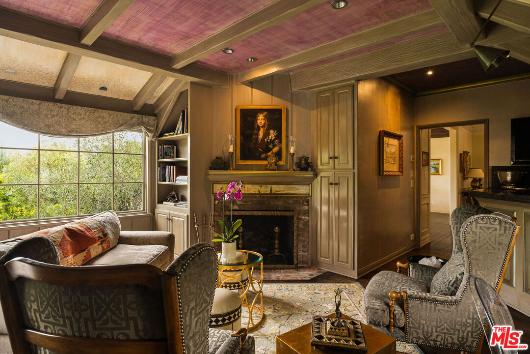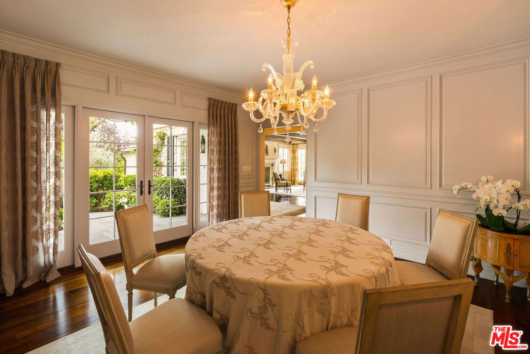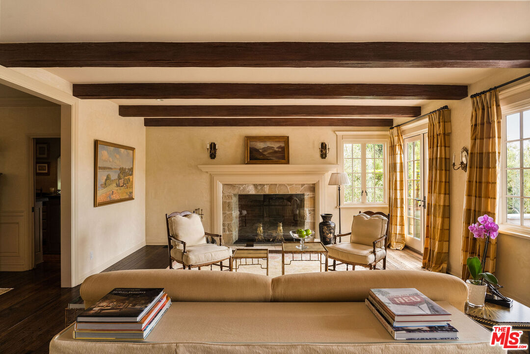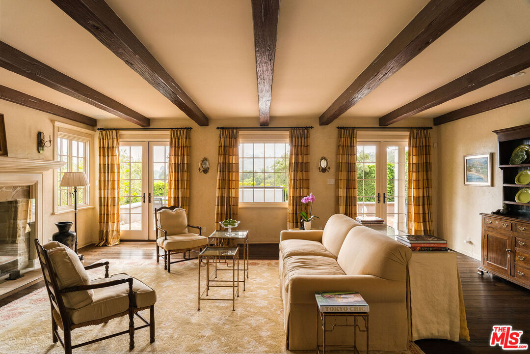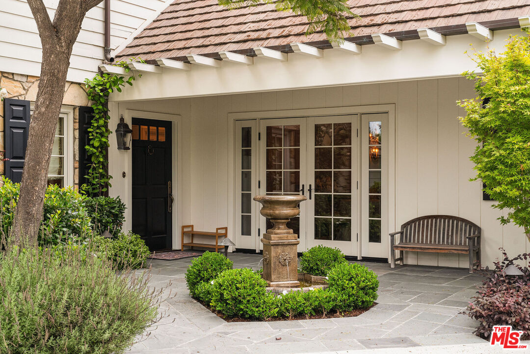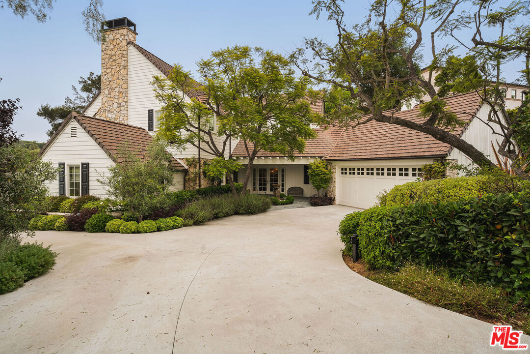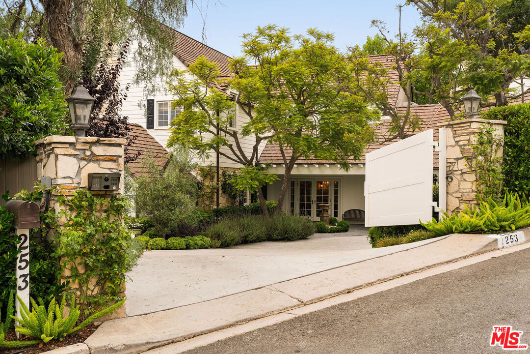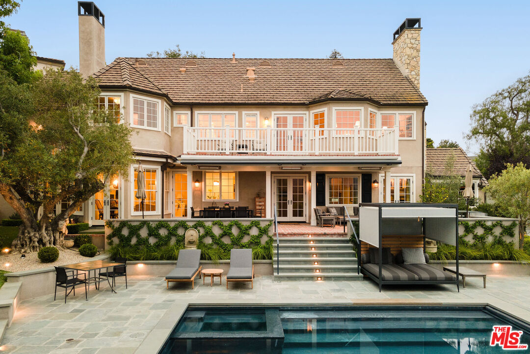253 Ashdale Pl, Los Angeles, Los Angeles, CA, CA, US, 90049
253 Ashdale Pl, Los Angeles, Los Angeles, CA, CA, US, 90049Basics
- Date added: Added 2 weeks ago
- Category: Residential
- Type: Single Family Residence
- Status: Active
- Bedrooms: 6
- Bathrooms: 6
- Year built: 1951
- MLS ID: 26633861
- Bath Full: 5
- Listing Agent License Number: 01772623
- Lot Size Area: 25976
- Bath Half: 1
- Days On Market: 8
- Living Area: 5616
- Listing Broker: 01883938
Description
-
Description:
Elegant Bel Air Estate with Tennis Court, Pool & Timeless Charm! Set behind gates on a generous 25,969 SF lot, this timeless Gerard Colcord residence offers classic design, modern comforts, and exceptional amenities in one of Bel Air's most coveted enclaves. With approximately 5,616 SF of living space, the home features 6 bedrooms and 5.5 bathrooms, blending character-rich details, such as custom millwork, vaulted ceilings, and four fireplaces, with thoughtful updates including a new generator, central vacuum system, and integrated audio-visual wiring. The heart of the home is a chef's kitchen with Calacatta marble counters, top-of-the-line appliances, and a separate butler's pantry/scullery kitchen, perfect for entertaining with ease. The multiple living areas include a gracious formal living room with wood-beamed ceilings, a cozy den with wet bar, and a sunlit family room. Upstairs, the serene primary suite offers sweeping views, a fireplace, a spacious sitting area, balcony, huge closet, and a spa-like bath with a soaking tub and Calacatta marble shower. The incredible park-like grounds are designed for both recreation and relaxation. A full-size tennis court with basketball hoop, a pool and spa with Bluestone decking, and patio with retractable awnings create the ultimate indoor-outdoor lifestyle. Mature landscaping and privacy hedges frame the property, offering a tranquil retreat that's a short drive to Brentwood, Beverly Hills, Westwood, and more!
Show all description
Rooms
- Rooms: Den, Living Room, Walk-In Closet, Dining Room, Bar, Breakfast Area, Family Room, Powder, Primary Bedroom, Pantry, Patio Open, Patio Covered, Entry
Building Details
- Listing Area: Bel Air - Holmby Hills
- Building Type: Detached
- Parking Garage: Garage - 2 Car, Garage Is Attached, Driveway Gate, Driveway
- Flooring: Hardwood, Carpet
Amenities & Features
- Heating: Central
- Pool: Yes
- Cooling: Central, Multi/Zone
- Fireplaces: 4
- Furnished: Unfurnished
- Levels: Two Level


