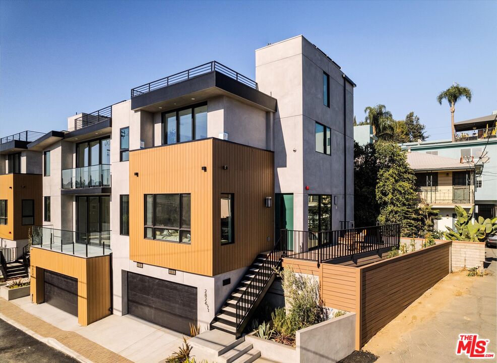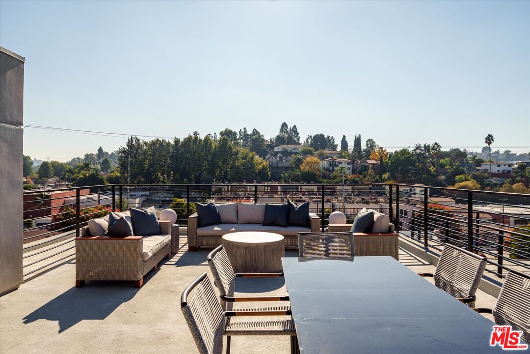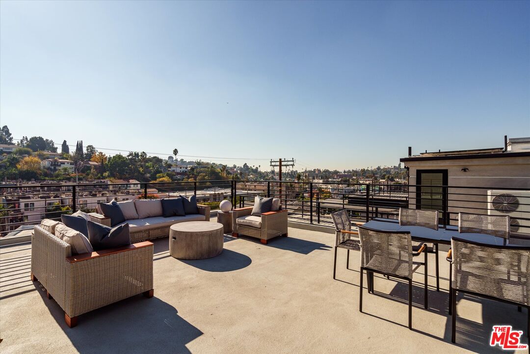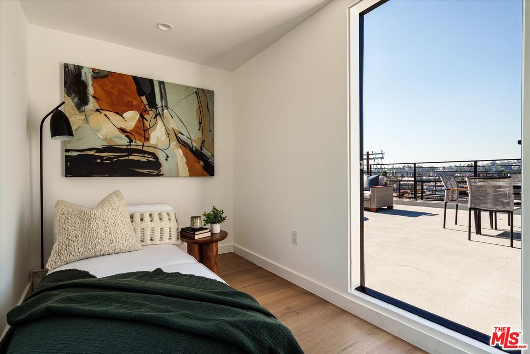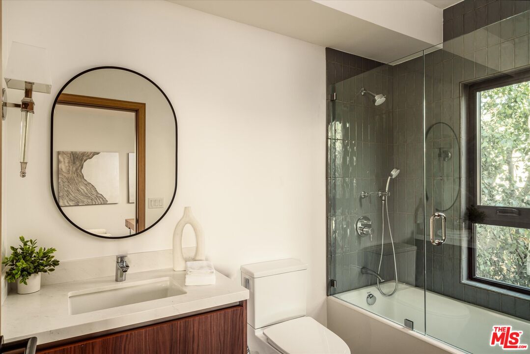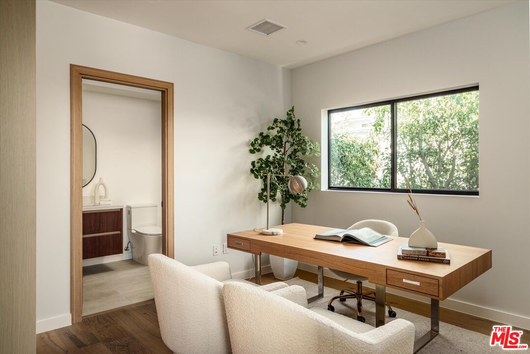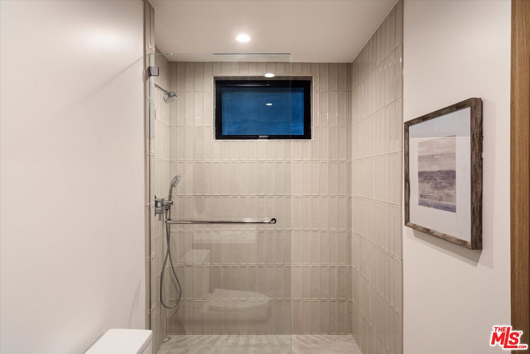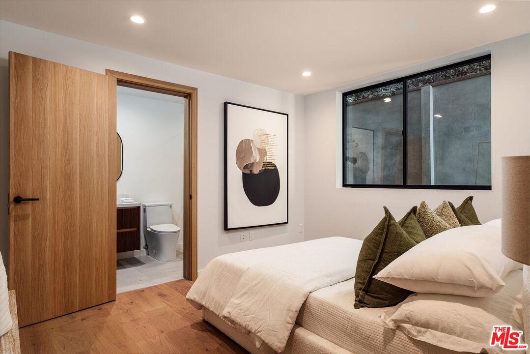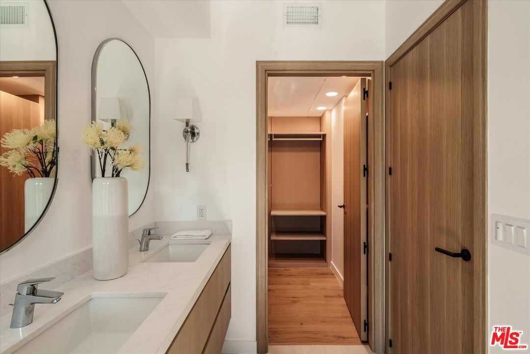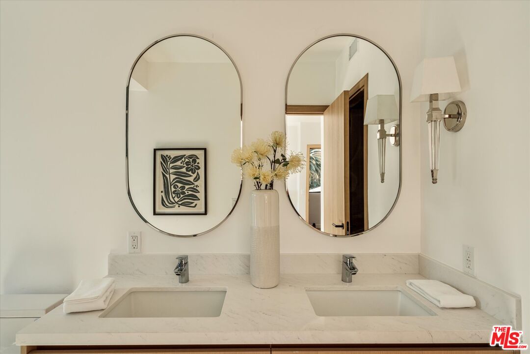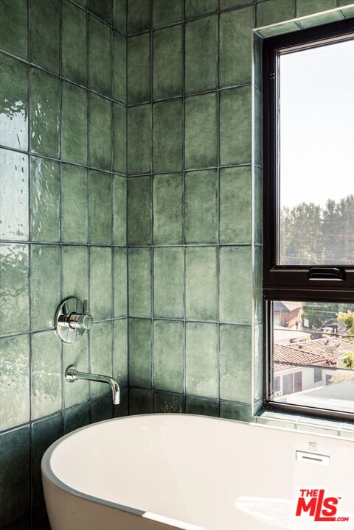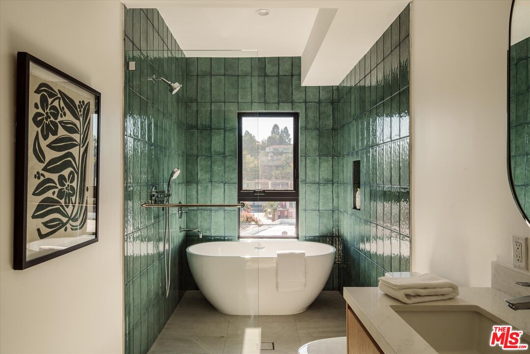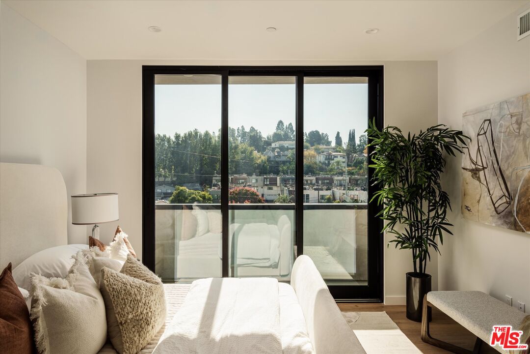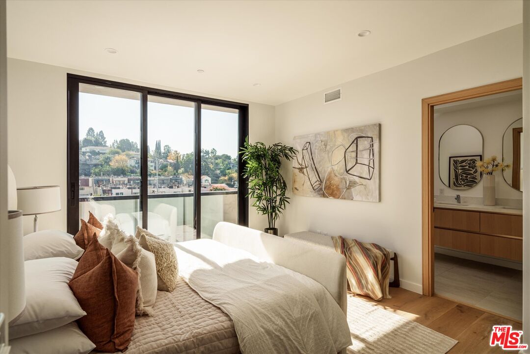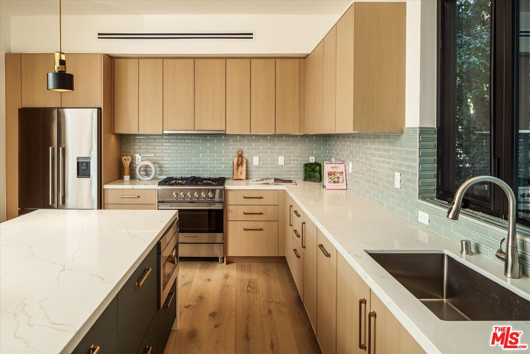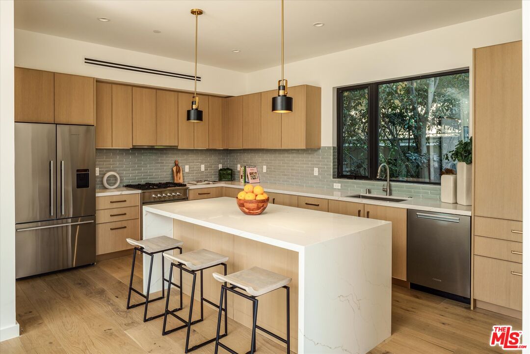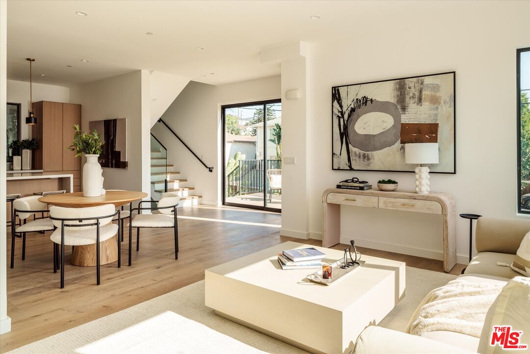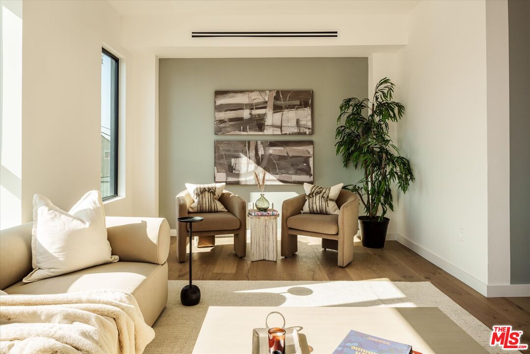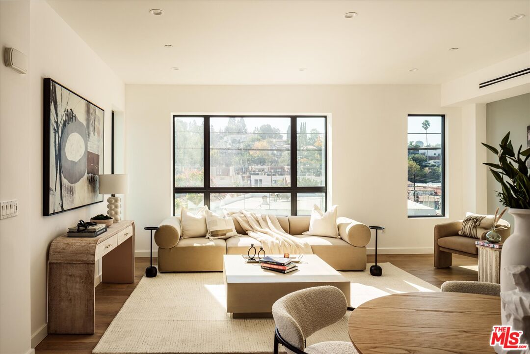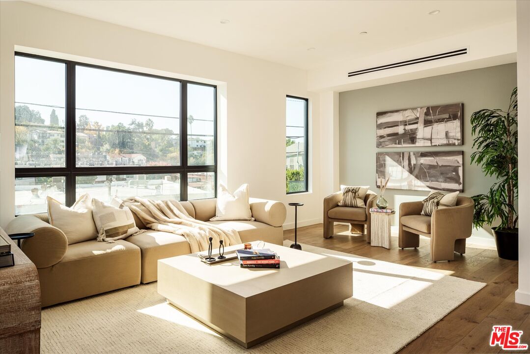2824 1/2 Avenel St, Los Angeles, Los Angeles, CA, CA, 90039
2824 1/2 Avenel St, Los Angeles, Los Angeles, CA, CA, 90039Basics
- Date added: Added 1 month ago
- Category: Residential
- Type: Single Family Residence
- Status: Active
- Bedrooms: 3
- Bathrooms: 4
- Year built: 2025
- MLS ID: 25573045
- Bath Full: 3
- Listing Agent License Number: 02023164
- Lot Size Area: 1756
- Bath Half: 1
- Days On Market: 84
- Living Area: 2071
- Listing Broker: 01883938
Description
-
Description:
Located just steps from Ivanhoe Elementary, Griffith Park, and the vibrant corridor of Hyperion Avenue is The Selene, a newly developed collection of five exclusive luxury residences offering style, sophistication, and understated luxury in one of Los Angeles' most convenient neighborhoods. 2824 1/2 Avenel is a coveted corner residence with a sun-drenched, open-concept floor plan and modern interiors that exude warmth. An expansive great room serves as the home's focal point for entertaining, with high ceilings, large window spans, and dedicated indoor-outdoor spaces for lounging and dining. The sleek kitchen is a perfect fusion of design and practicality, showcasing a generous eat-in island, ample white oak cabinetry, and a suite of high-end luxury appliances. The spacious primary offers a serene retreat with southern-facing views, a private Juliette balcony, a custom walk-in closet with white oak shelving, and a spa-inspired bath featuring dual vanities and a wet room with a freestanding tub. Two additional ensuite bedrooms complete the living arrangements. A large rooftop deck with panoramic views of the hills provides a retreat for relaxing in the sun or hosting a soiree. Additional features include a small dog run with artificial turf, a direct-entry 2-car garage, owned solar panels, and a convenient full-size laundry closet on the bedroom level. Just a short a commute to Downtown LA and Hollywood and within minutes from the shops and restaurants at Sunset Junction, Atwater Village, and Hillhurst Avenue.
Show all description
Rooms
- Rooms: Great Room, Powder, Walk-In Closet, Patio Open, Dining Area, Primary Bedroom
Building Details
- Listing Area: Silver Lake - Echo Park
- Building Type: Detached
- Parking Garage: Attached, Direct Entrance
- Flooring: Porcelain, Tile, Engineered Hardwood
Amenities & Features
- Heating: Electric
- Pool: No
- Water: Public
- Cooling: Electric
- CookingAppliances: Range, Range Hood, Gas, Microwave
- Furnished: Unfurnished
- Roof: Flat
- Interior Features: Pre-wired for high speed Data, Detached/No Common Walls, Built-Ins, High Ceilings (9 Feet+), Recessed Lighting
- Levels: Three Or More Levels

