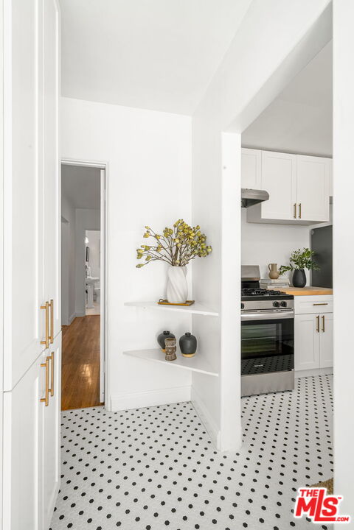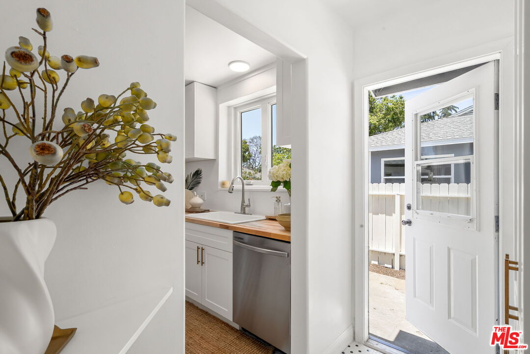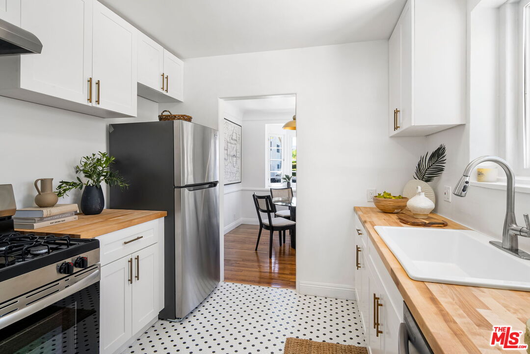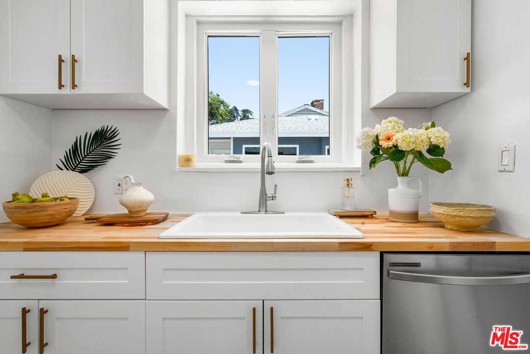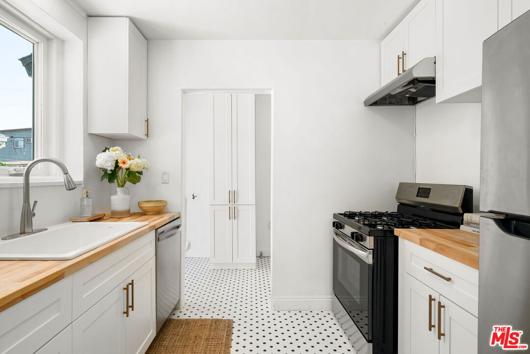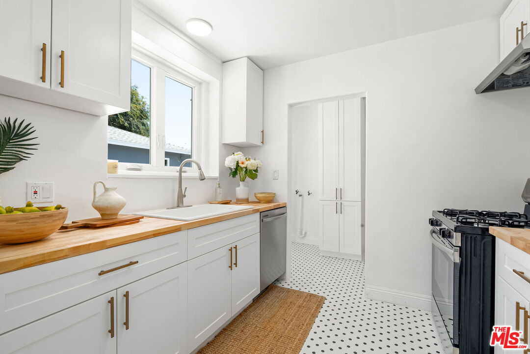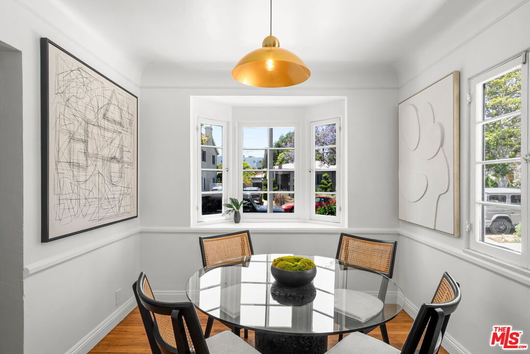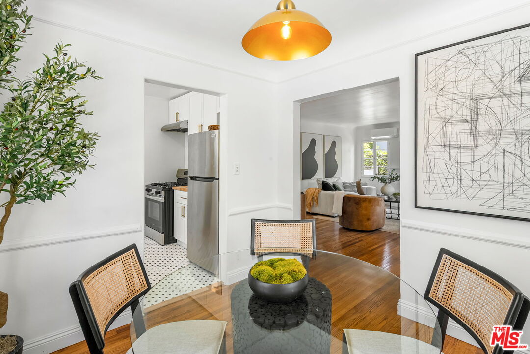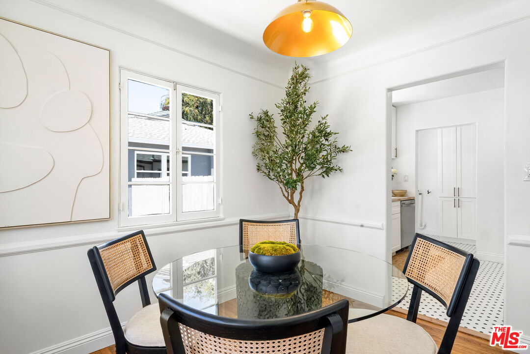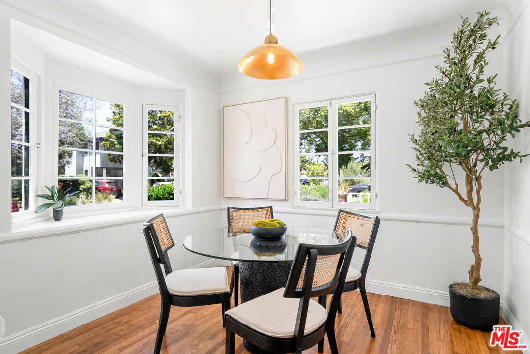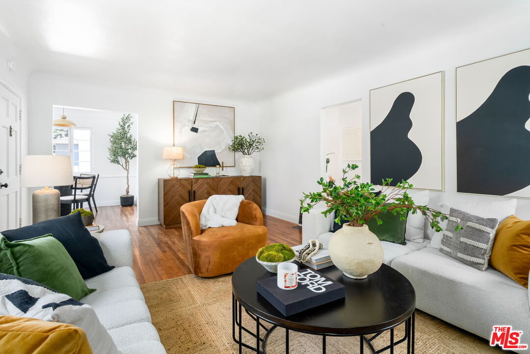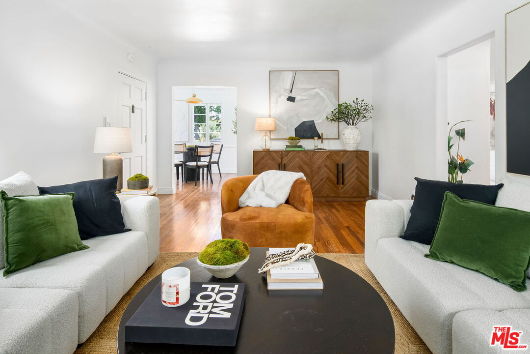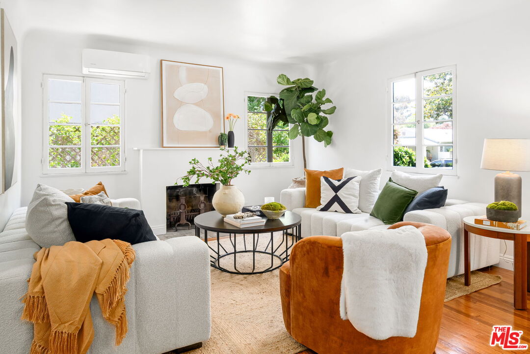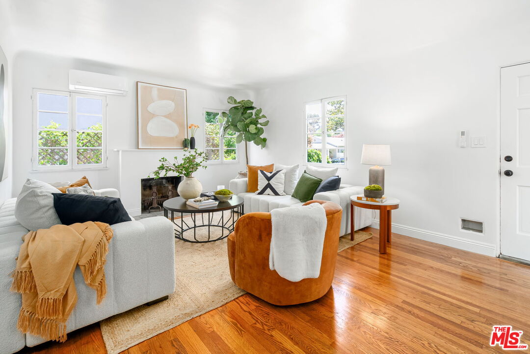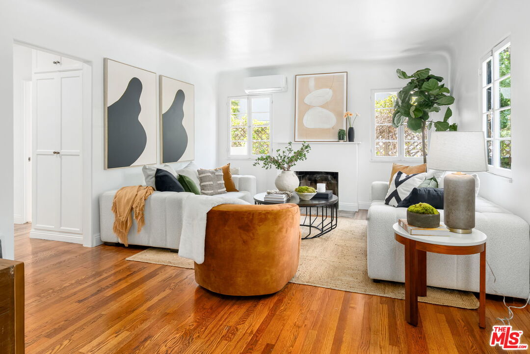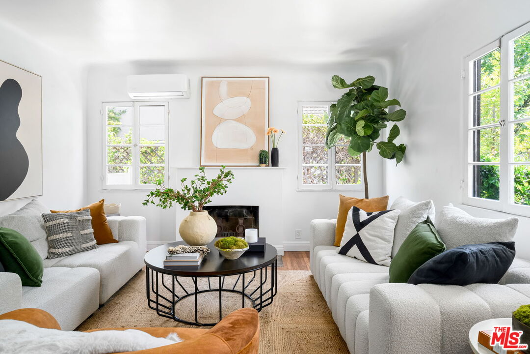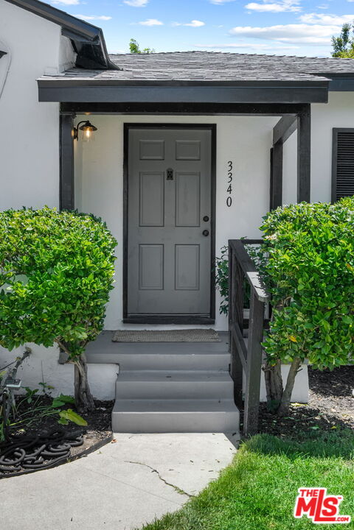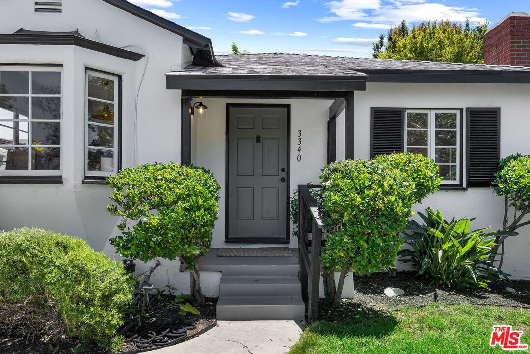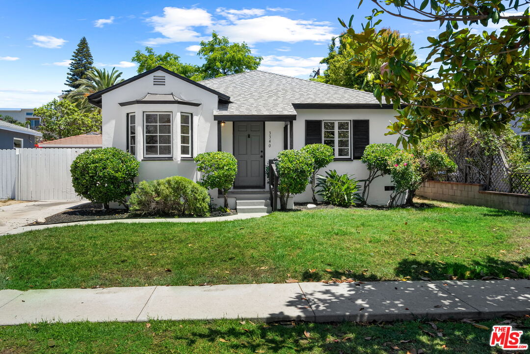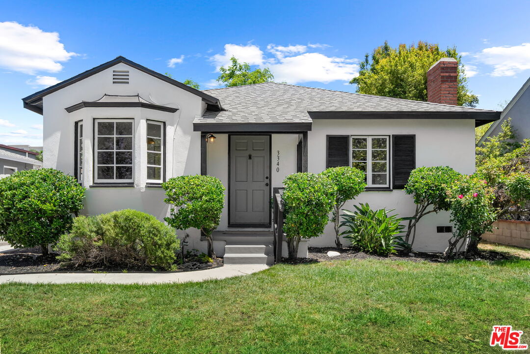3340 Cardiff Ave, Los Angeles, Los Angeles, CA, CA, US, 90034
3340 Cardiff Ave, Los Angeles, Los Angeles, CA, CA, US, 90034Basics
- Date added: Added 2 months ago
- Category: Residential
- Type: Single Family Residence
- Status: Active
- Bedrooms: 4
- Bathrooms: 2
- Year built: 1941
- MLS ID: 25553483
- Bath Full: 2
- Listing Agent License Number: 01498943
- Lot Size Area: 5500
- Bath Half: 0
- Days On Market: 163
- Living Area: 1714
- Listing Broker: 00858724
Description
-
Description:
Welcome to this sunny and updated 3 bedroom (plus den/office), 2 bath traditional home in the highly sought after Castle Heights neighborhood, a perfect blend of classic charm and modern upgrades. Inside, you'll find original hardwood floors, crown moulding, beautiful updated light fixtures, and a picturesque bay window that adds warmth and character. The spacious, light filled living room features a fireplace with original charm, and the inviting dining area opens into a newly remodeled kitchen including butcher block countertops, a farmhouse sink, and tasteful finishes that combine functionality with timeless style. In addition to the three generously sized bedrooms, a bonus den or office connects to the private primary suite. The sunny primary bedroom includes French doors that open to the backyard, offering indoor outdoor flow. The home is equipped with a dual split system for efficient and customizable heating and cooling, along with an updated electrical panel and roof. Behind the detached two car garage, the additional approximately 208 square foot bonus room with French doors leading to the patio and backyard is perfect as a home office, gym, studio, playroom, or potential ADU. The main house public records show 1506 square footage. The flexible floor plan easily adapts to your lifestyle, whether you are working from home, entertaining, or enjoying quiet time in sunlit spaces. Located just one block from the shops and restaurants of Culver City and near award winning Castle Heights Elementary School, this home offers timeless appeal in an unbeatable location. We look forward to sharing it with you.
Show all description
Rooms
- Rooms: Dining Area, Living Room, Primary Bedroom, Study/Office
Building Details
- Listing Area: Beverlywood Vicinity
- Building Type: Detached
- Sewer: In Street
- Parking Garage: Garage - 2 Car
- Covered Parking: 2
- Flooring: Hardwood, Wood Laminate, Tile
Amenities & Features
- Heating: Other
- Pool: No
- Water: In Street
- Cooling: Air Conditioning, Other
- CookingAppliances: Cooktop - Gas, Oven-Gas
- Fireplaces: 1
- Furnished: Unfurnished
- Roof: Asphalt
- Levels: One Level


