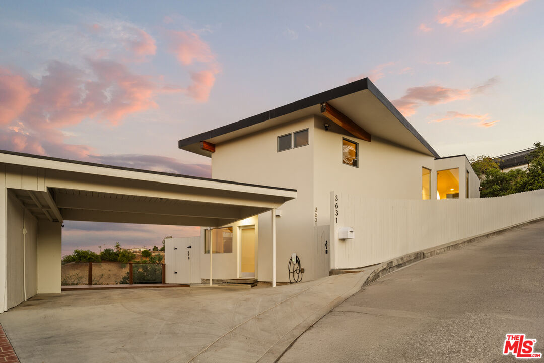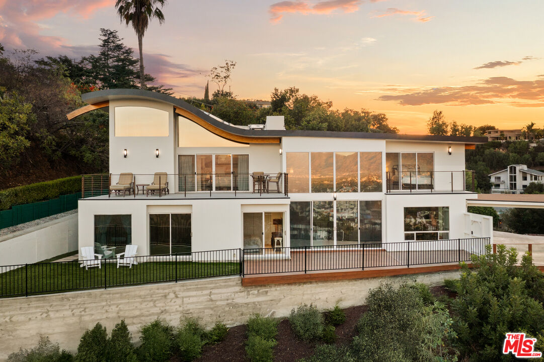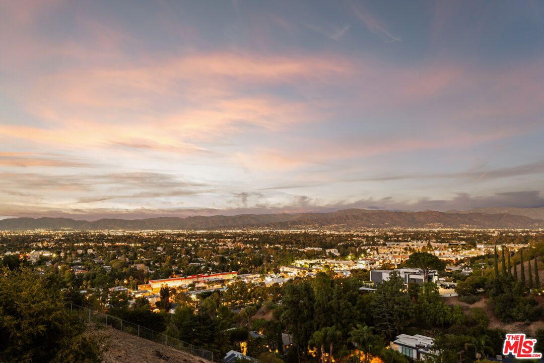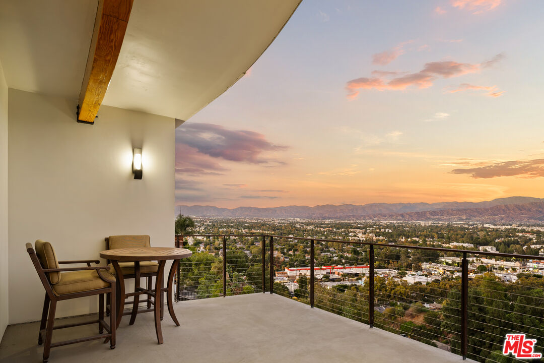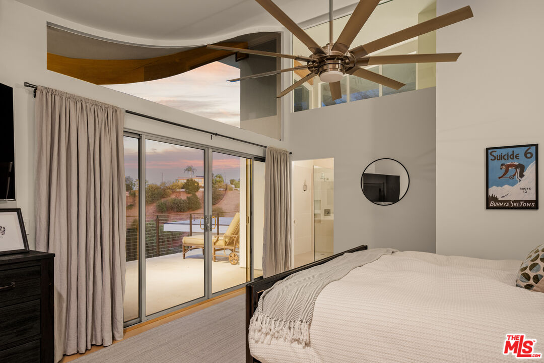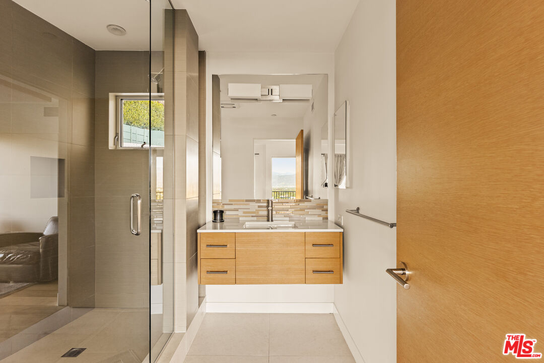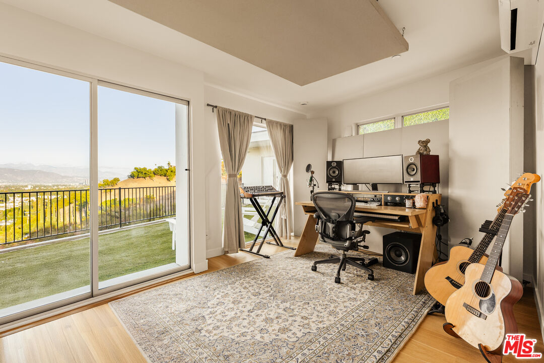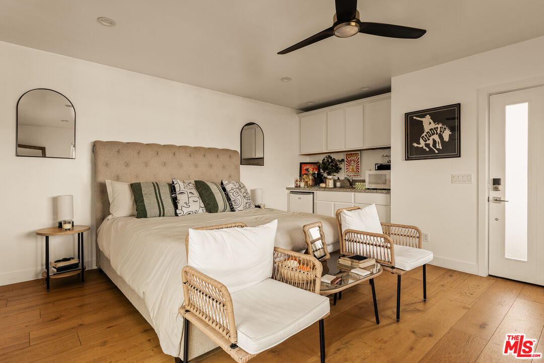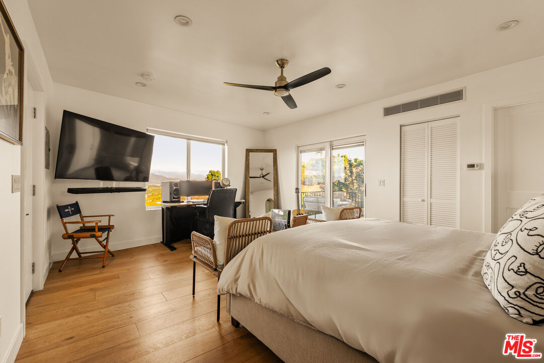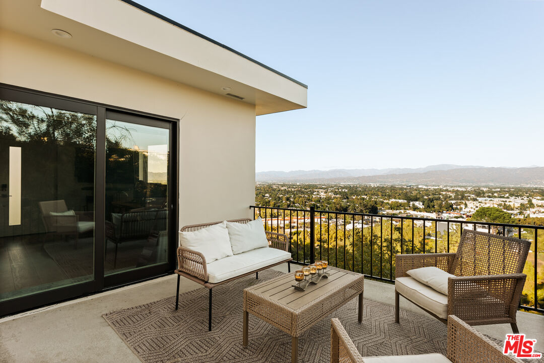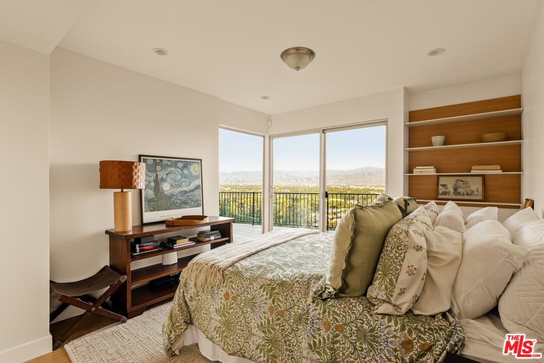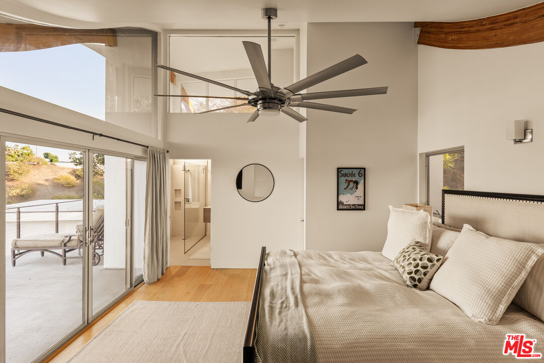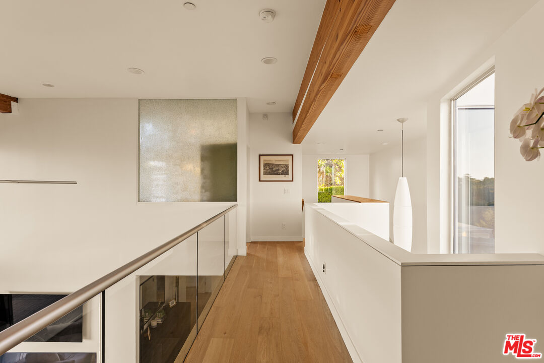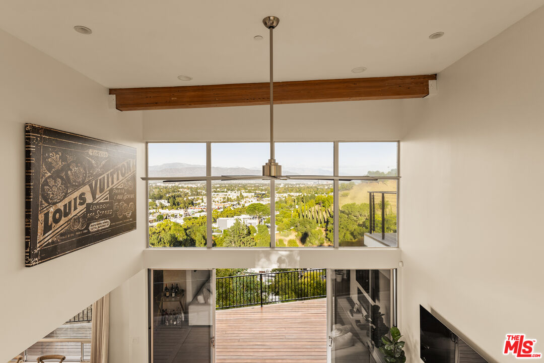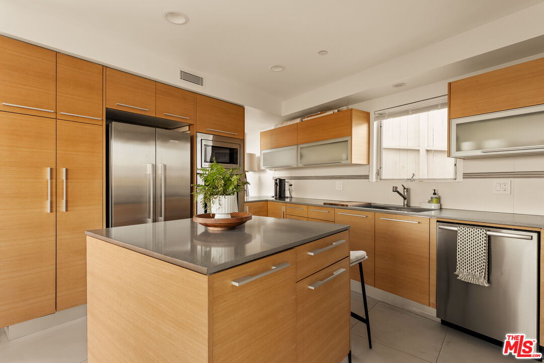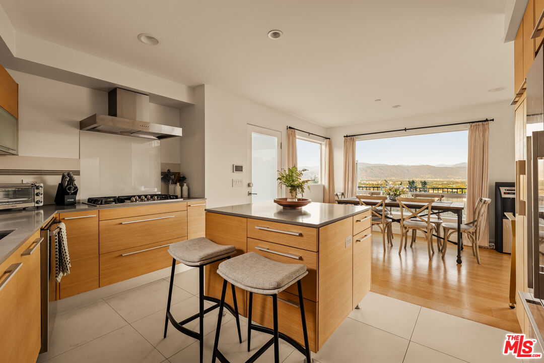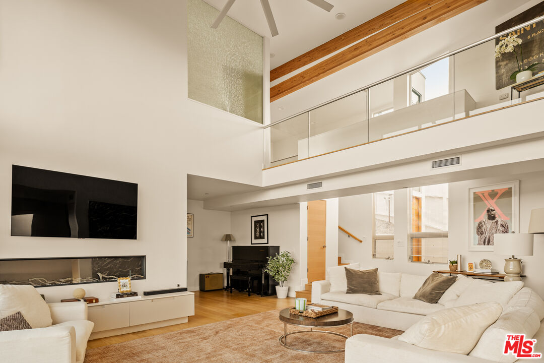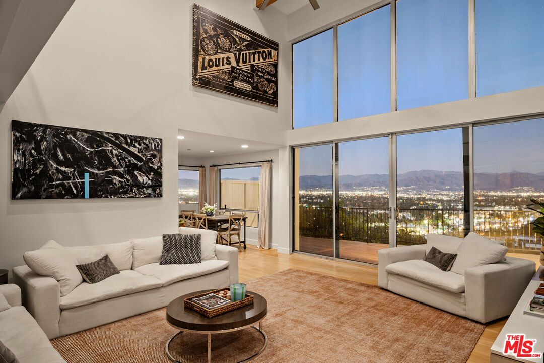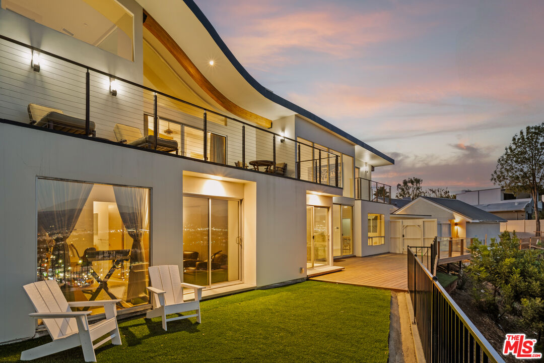3631 Sunswept Dr, Studio City, Studio City, CA, CA, US, 91604
3631 Sunswept Dr, Studio City, Studio City, CA, CA, US, 91604Basics
- Date added: Added 1 month ago
- Category: Residential
- Type: Single Family Residence
- Status: Active
- Bedrooms: 5
- Bathrooms: 5
- Year built: 2014
- MLS ID: 26634449
- Bath Full: 5
- Listing Agent License Number: 02115238
- Lot Size Area: 18684
- Bath Half: 0
- Days On Market: 24
- Living Area: 2763
- Listing Broker: 01013548
Description
-
Description:
High above Studio City's coveted Silver Triangle, this AIA-designed modern residence by renowned architect Jon Brouse is a one-of-a-kind architectural statement that captures the drama and tranquility of Southern California living. South of Ventura Boulevard and masterfully oriented to command panoramic sunrise-to-sunset city-light views, the home is an inspired fusion of sculptural form, volume, and light.Spanning approximately 2,800 square feet with a separate 600-square-foot ADU, the two-story residence boasts five bedrooms and five baths, all framed within a bold architectural silhouette defined by soaring 18-foot ceilings, expansive walls of glass, and fluid indoor-outdoor living to multiple large viewing decks and a manicured backyard. At the heart of the main 2,200-square-foot residence lies a two-story, gallery-inspired Great Room -- a spectacular volume of space designed for art and atmosphere, anchored by a full wall of glass and a striking linear fireplace. The chef-inspired designer kitchen seamlessly blends functionality and style with quartz countertops, high-end appliances, and center-island seating, opening effortlessly to the dining area and corner window views that frame the horizon.The thoughtful floor plan offers two bedrooms upstairs and two down, including a main-floor ensuite and an additional guest bedroom and bath for ultimate flexibility. Upstairs, a suspended walkway divides the private suites, each positioned to capture the home's most breathtaking vantages -- from radiant morning light to glittering nighttime vistas. The primary suite is a sanctuary unto itself, featuring a massive private balcony, a custom-fitted walk-in closet, and a spa-like bath with dual vanities and walls of glass that invite the outdoors in. A separate one-bedroom, one-bath ADU with its own washer, dryer, and private viewing deck mirrors the home's dramatic outlooks, providing an ideal setting for guests, a music studio, or income potential.Sculptural, light-filled, and profoundly livable, this architectural gem stands as a testament to Brouse's signature visiona residence that celebrates artistry, space, and the boundless beauty of the hills that surround it.
Show all description
Rooms
- Rooms: Dining Area, Guest House, Living Room, Primary Bedroom, Walk-In Closet
Building Details
- Listing Area: Studio City
- Building Type: Detached
- Parking Garage: Covered Parking
- Flooring: Hardwood
Amenities & Features
- Heating: Central
- Pool: No
- Cooling: Central
- Furnished: Unfurnished
- Levels: Two Level


