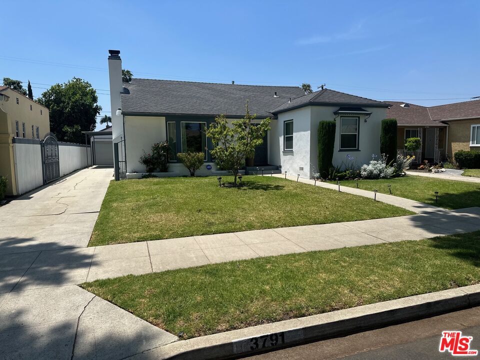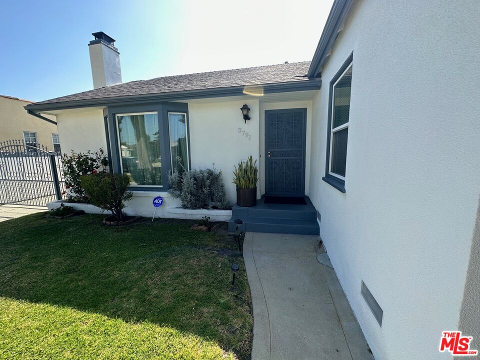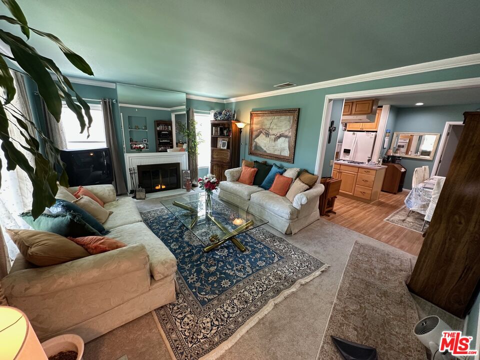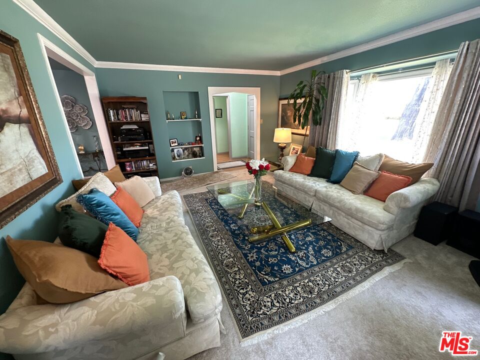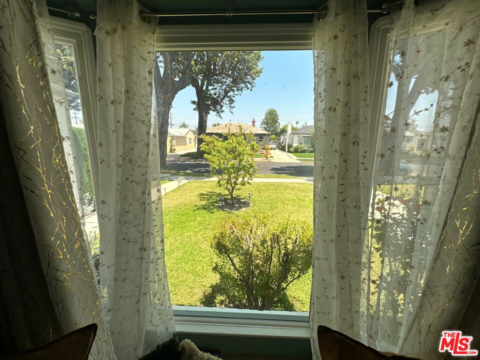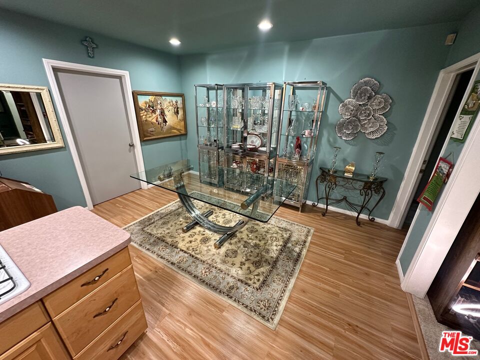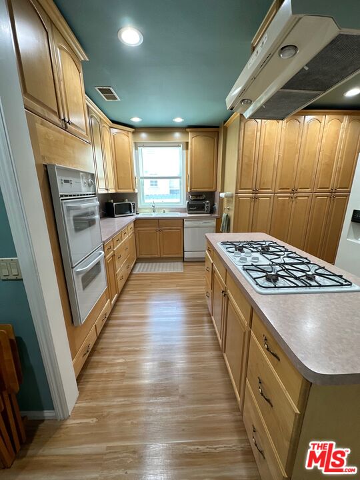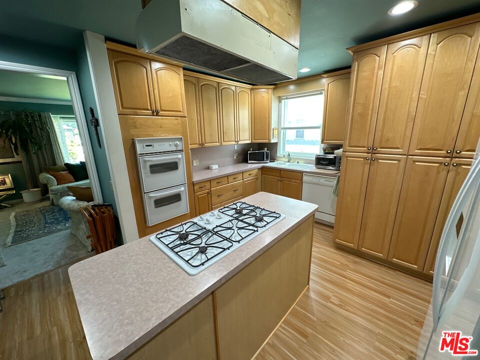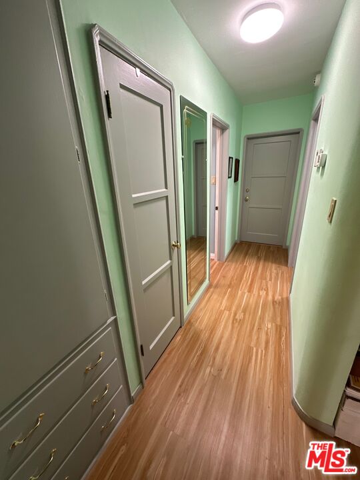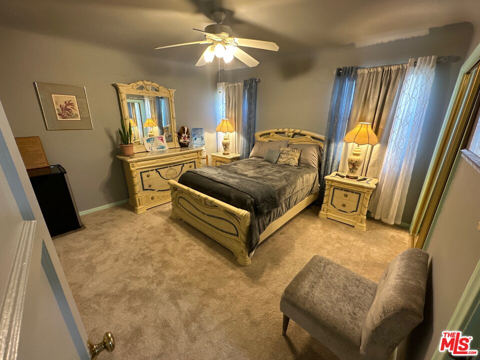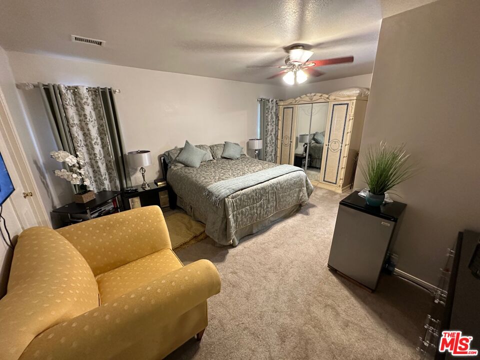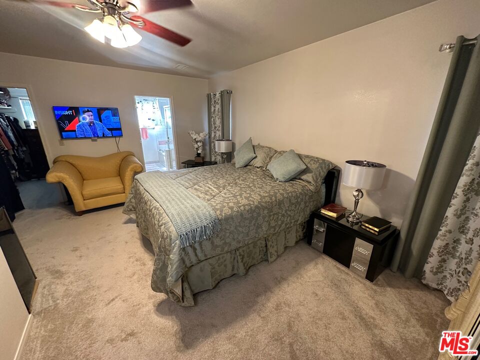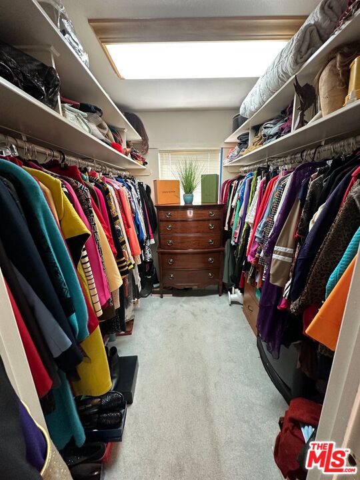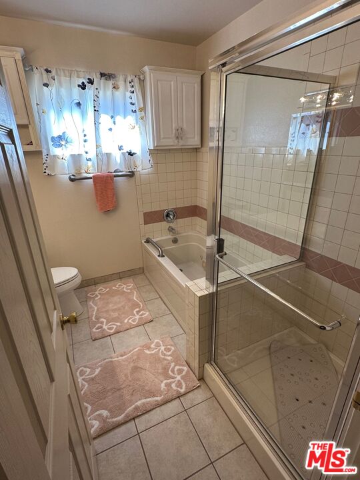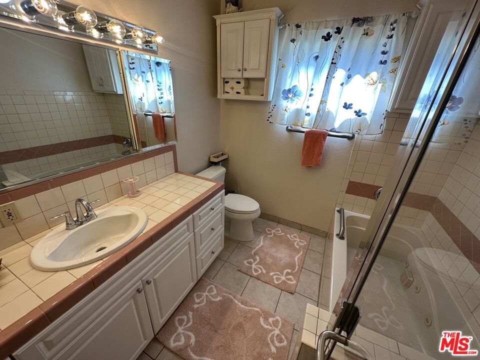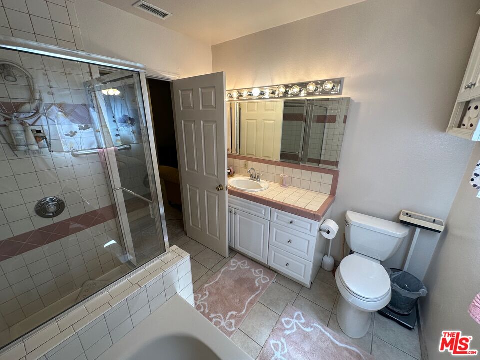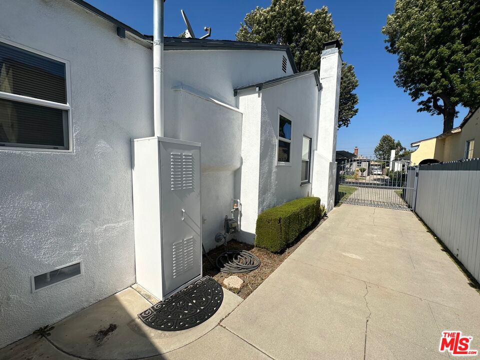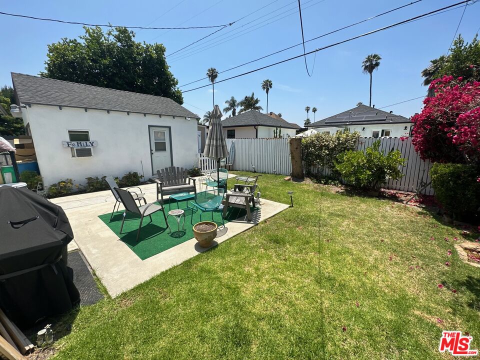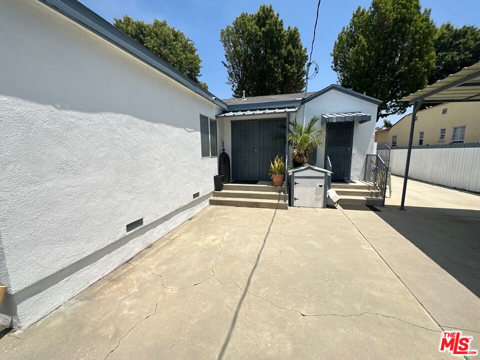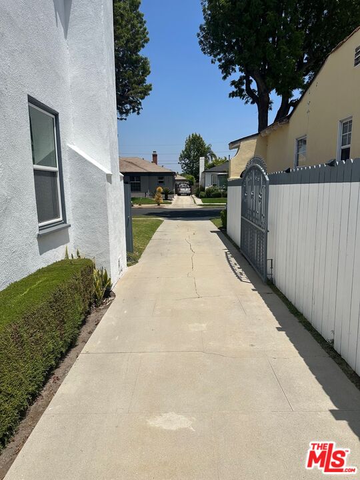3791 Olmsted Ave, Los Angeles, Los Angeles, CA, CA, US, 90018
3791 Olmsted Ave, Los Angeles, Los Angeles, CA, CA, US, 90018Basics
- Date added: Added 1 month ago
- Category: Residential
- Type: Single Family Residence
- Status: Active
- Bedrooms: 3
- Bathrooms: 2
- Year built: 1940
- MLS ID: 25541113
- Bath Full: 2
- Listing Agent License Number: 01501719
- Lot Size Area: 6019
- Bath Half: 0
- Days On Market: 85
- Living Area: 1675
- Listing Broker: 00811355
- Showing Contact Name: DEANN R CRADDOLPH
- Showing Contact Phone: 2139259717|
Description
-
Description:
A gem in the highly sought after Leimert Park neighborhood is available now! This 1678 sq. ft. home holds 3 generous bedrooms, 2 full bathrooms, and an open floor plan that's easily adjustable. 3791 Olmsted Avenue features a spacious backyard that is primed for hosting gatherings, and a front yard that is ready for you to make it your own oasis; did you say jasmine, lavender, and lilies? The primary bedroom features a walk in closet and a full bathroom that has its own separate spa tub & shower. More of the home's highlights include hardwood floors, recess lighting, wood-burning fireplace, and a large bay window in the living room. It's welcoming kitchen connects to the dining & breakfast area, has a center island stove top, and it packs tons of storage in its pantry style cabinets. The Leimert Park neighborhood holds a lot of history. It features homes with classic styling, its next to the recently expanded public transportation lines, and has seen improvements in preparation for the upcoming Olympics & other festivals. The property's 6,018 sq. ft. lot resides in a neighborhood that is minutes away from major freeways, USC, BMO Stadium, Crypto.com arena, Downtown LA, LAX, and various beaches. Whether you're a first-time buyer looking to create your dream space or an investor eyeing a prime development opportunity, this property is rich with potential.
Show all description
Rooms
- Rooms: Bonus Room, Walk-In Closet, Dining Area, Den/Office, Living Room
Building Details
- Listing Area: Park Hills Heights
- Building Type: Detached
- Sewer: In Street
- Parking Garage: Detached, Door Opener, Garage - 2 Car, Garage Is Detached, On street, Driveway, Driveway - Concrete, Carport
- Covered Parking: 2
- Flooring: Carpet, Ceramic Tile, Wood Under Carpet, Engineered Hardwood, Hardwood
Amenities & Features
- Heating: Central
- Pool: No
- Water: District
- Cooling: None
- CookingAppliances: Cooktop - Gas, Built-Ins, Oven, Range Hood
- Fireplaces: 1
- Furnished: Unfurnished
- Roof: Composition, Shingle
- Interior Features: Detached/No Common Walls, Crown Moldings, Recessed Lighting, Mirrored Closet Door(s), Phone System, Built-Ins, Cathedral-Vaulted Ceilings, Open Floor Plan
- Levels: One Level

