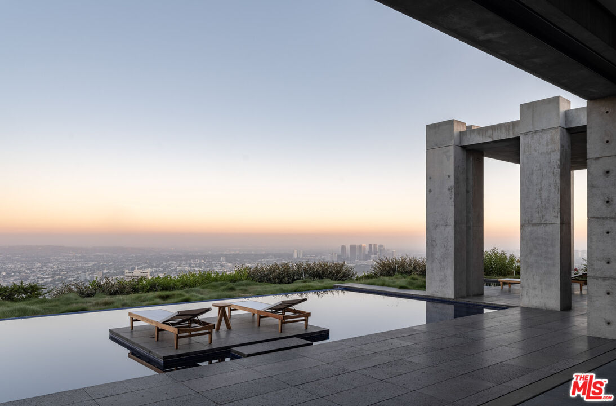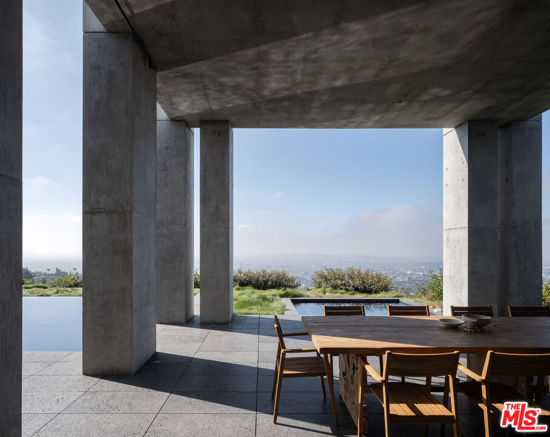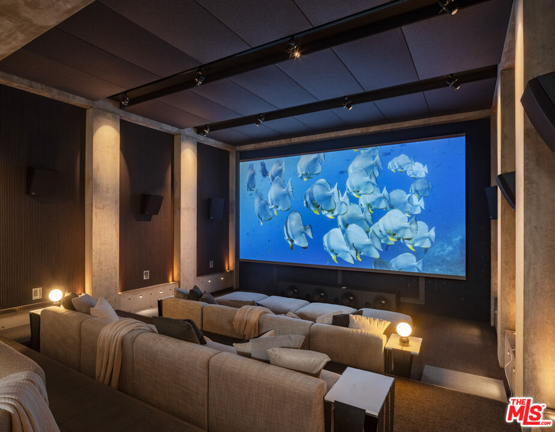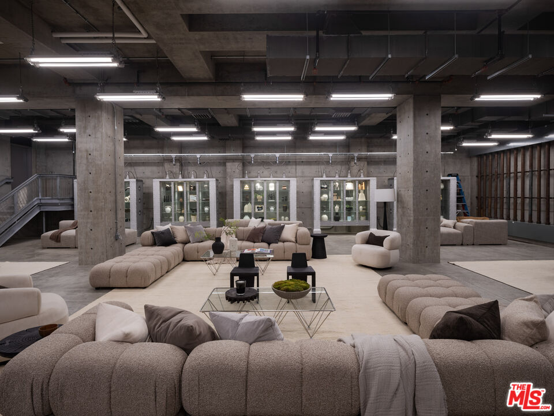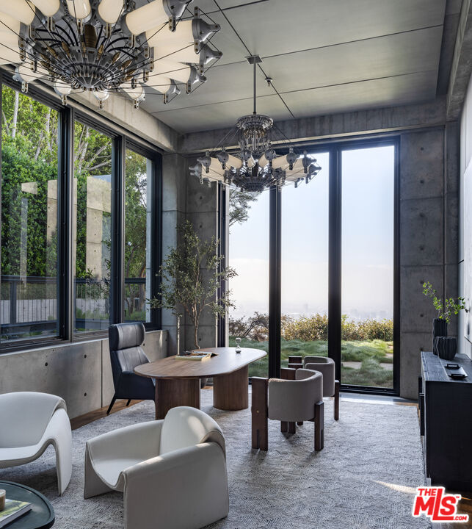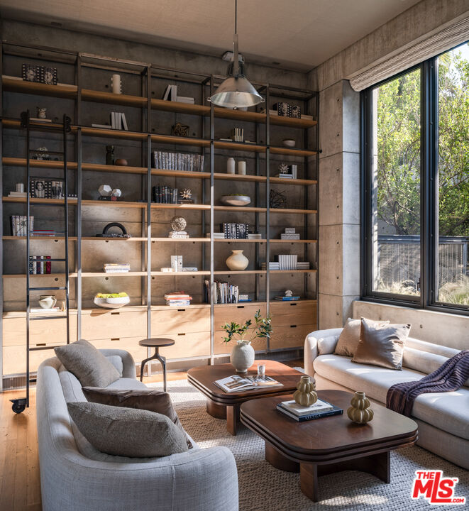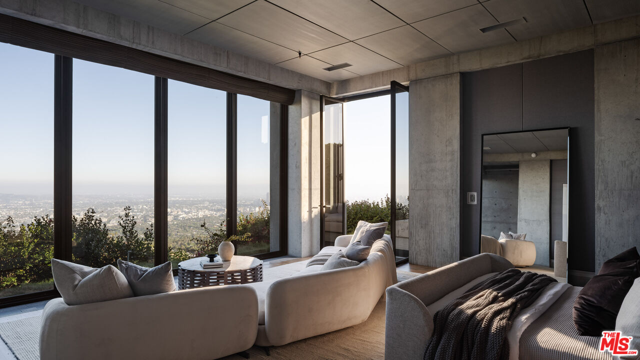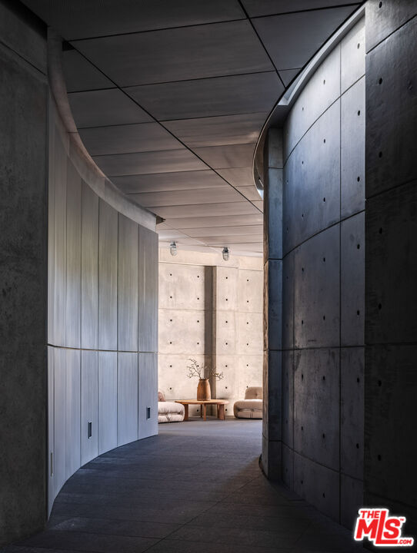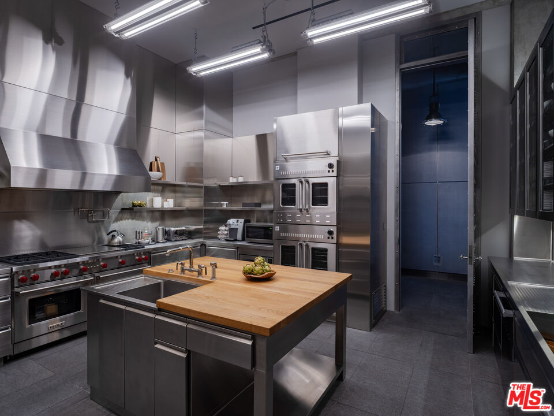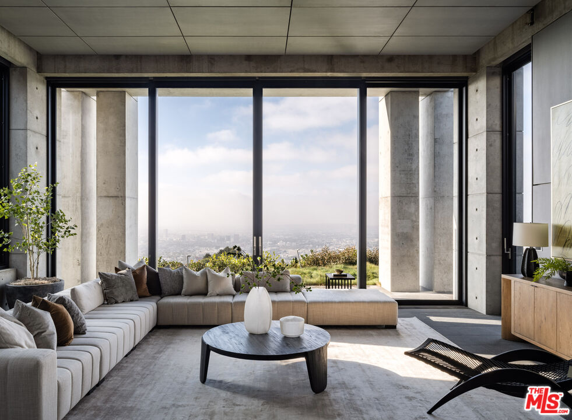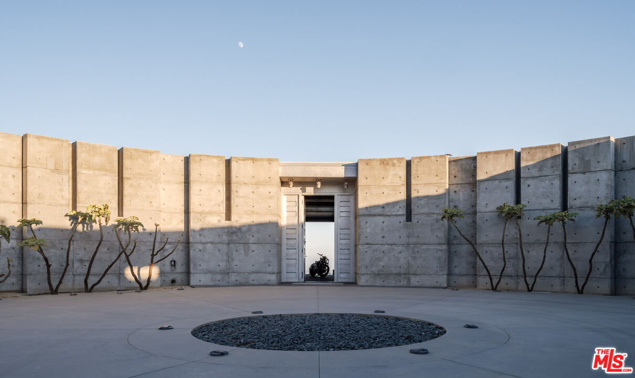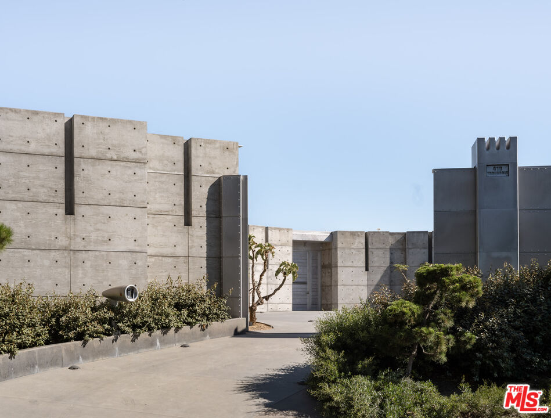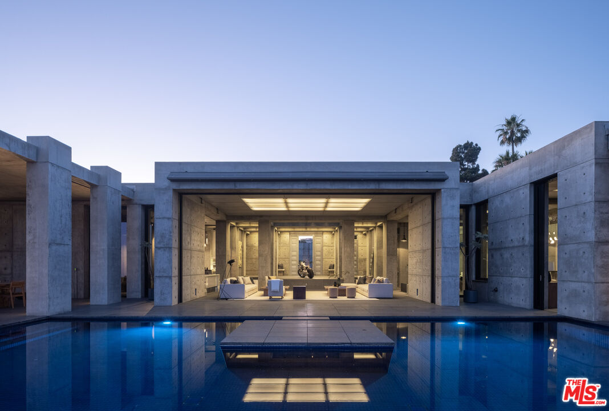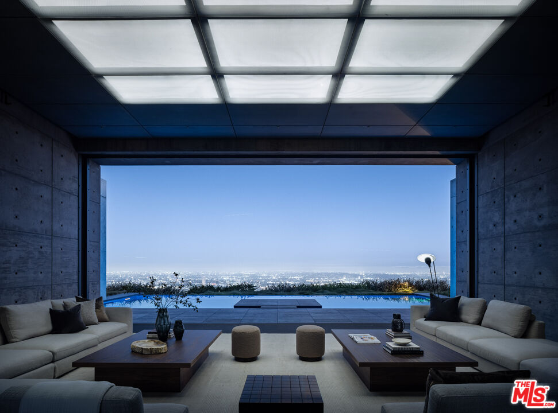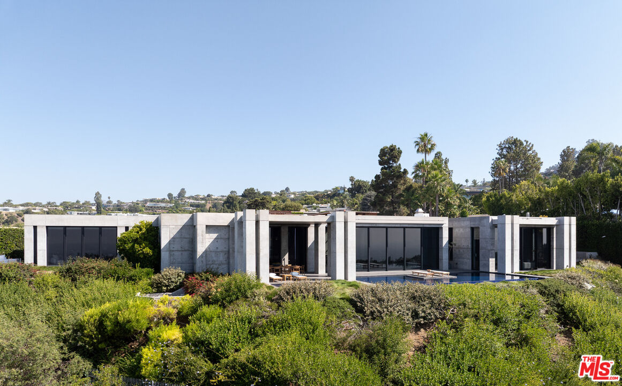410 Trousdale Pl, Beverly Hills, Beverly Hills, CA, CA, US, 90210
410 Trousdale Pl, Beverly Hills, Beverly Hills, CA, CA, US, 90210Basics
- Date added: Added 4 months ago
- Category: Residential
- Type: Single Family Residence
- Status: Active
- Bedrooms: 5
- Bathrooms: 9
- Year built: 2014
- MLS ID: 25566107
- Bath Full: 9
- Listing Agent License Number: 01296524
- Lot Size Area: 86611
- Bath Half: 0
- Days On Market: 164
- Living Area: 18344
- Listing Broker: 00824452
Description
-
Description:
Set at the top of Trousdale, this unparalleled estate is a bold exploration of raw precision, industrial elegance, and sculptural architecture, all while capturing sweeping 180-degree southern views. Designed and built by the acclaimed ID Group, the home centers around a circular motor court enveloped by rhythmic board-formed concrete. Monolithic walls serve as both privacy buffers and dynamic light sculptures, casting dancing shadows from sunrise to dusk. Inside, the architectural intent continues with oversized concrete volumes, perforated metal ceilings, and brushed steel detailing. Framed views of the city and ocean command attention, most dramatically from the main living room, where a retractable glass wall opens to an infinity-edge pool and a horizon that stretches across the Los Angeles skyline. One of the home's most striking features, a fully exposed concept motorcycle, is installed beneath a skylit entry, serving as a dramatic showpiece. Skylights and deep architectural reveals filter daylight through the interiors, creating a constantly shifting interplay of light and shadow. Resort-caliber amenities include a state-of-the-art theater, a spa-inspired primary bath, manicured grounds, walk-in humidor, and meticulously curated one-of-a-kind fixtures. Every element of the home, from its structural form to its bespoke finishes, has been purposefully designed, making 410 Trousdale a truly singular modernist retreat in the heart of Beverly Hills.
Show all description
Rooms
- Rooms: Bar, Breakfast Area, Dining Room, Patio Covered, Patio Open, Pantry, Office, Living Room, Library/Study, Home Theatre, Entry, Dressing Area, Powder, Primary Bedroom, Wine Cellar
Building Details
- Listing Area: Beverly Hills
- Building Type: Detached
- Parking Garage: Garage - 4+ Car, Driveway Gate, Circular Driveway
- Flooring: Mixed
Amenities & Features
- Heating: Central
- Pool: Yes
- Cooling: Central
- Furnished: Unfurnished
- Levels: Two Level


