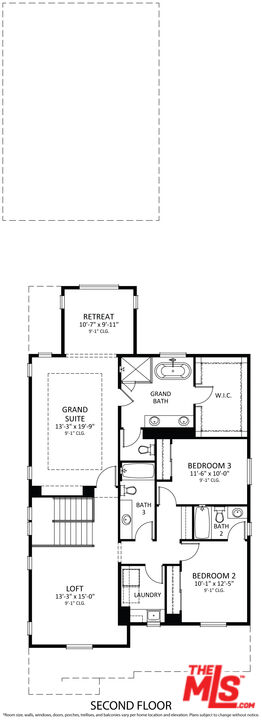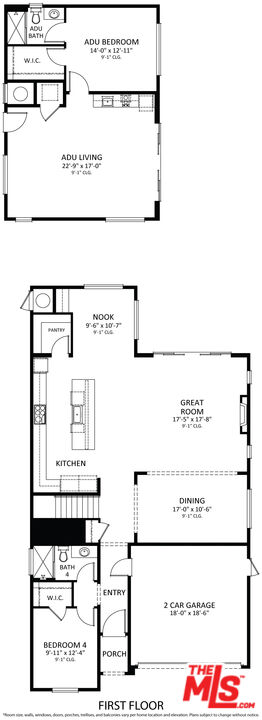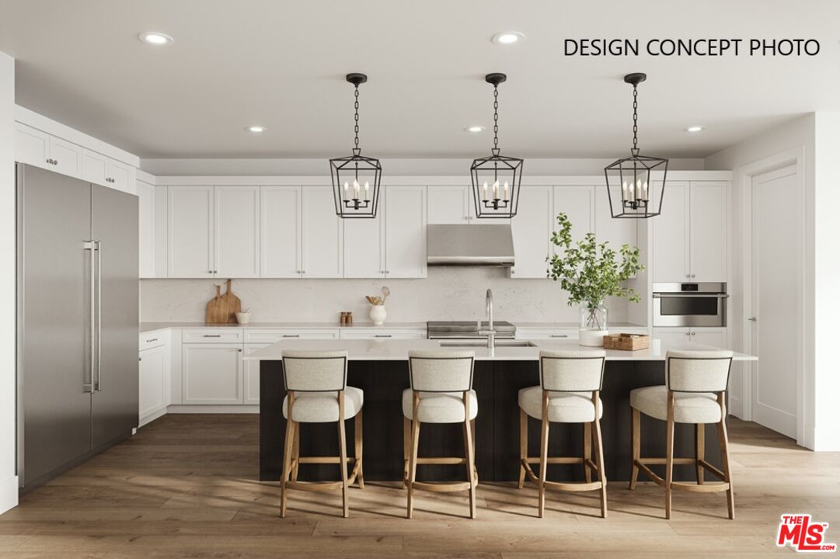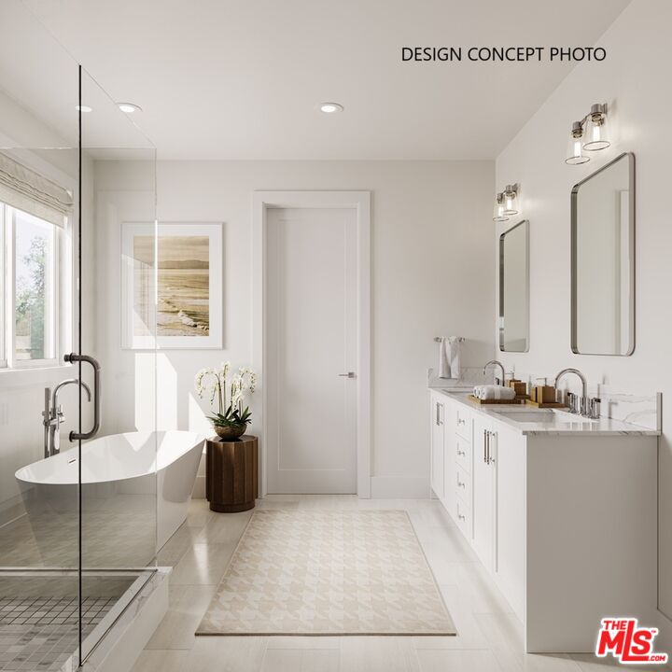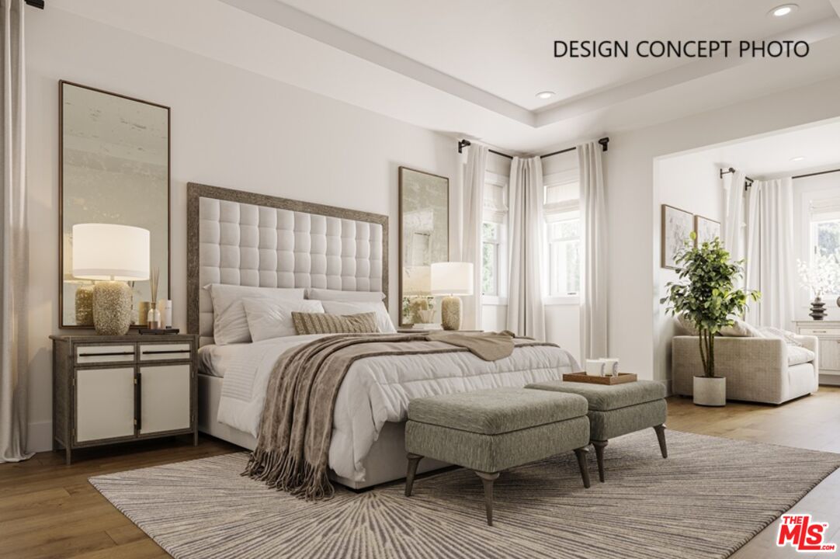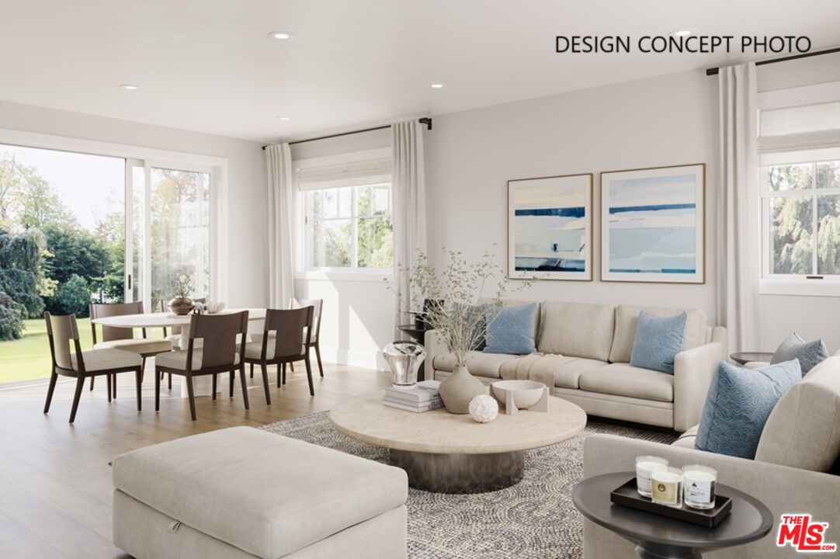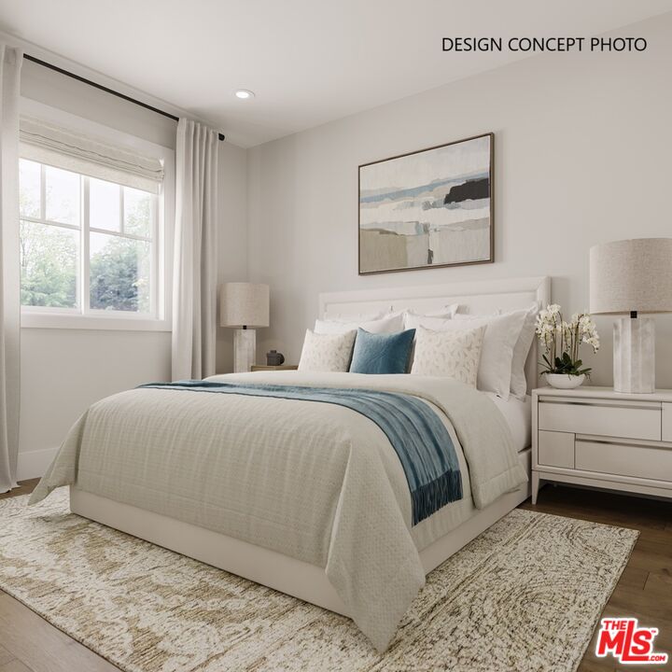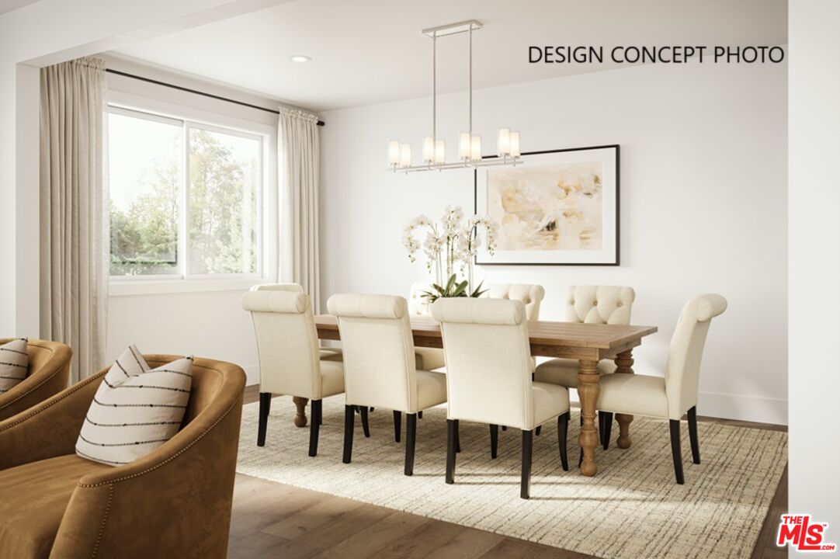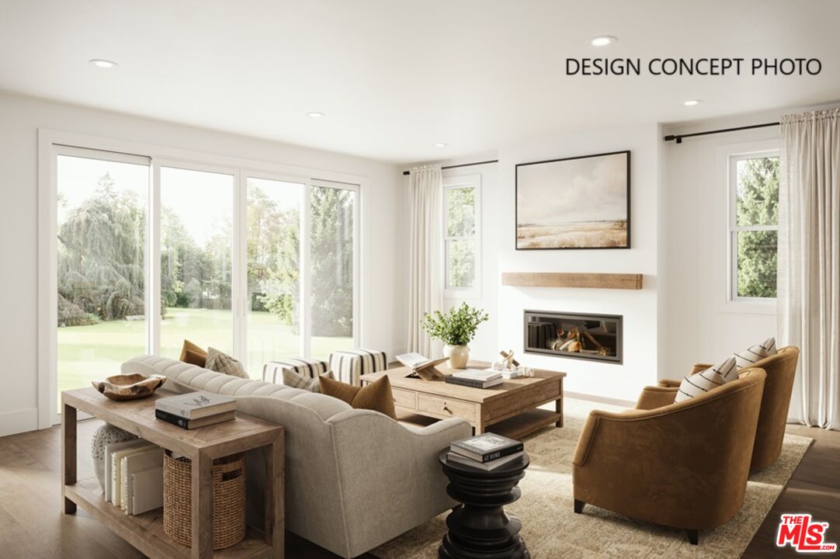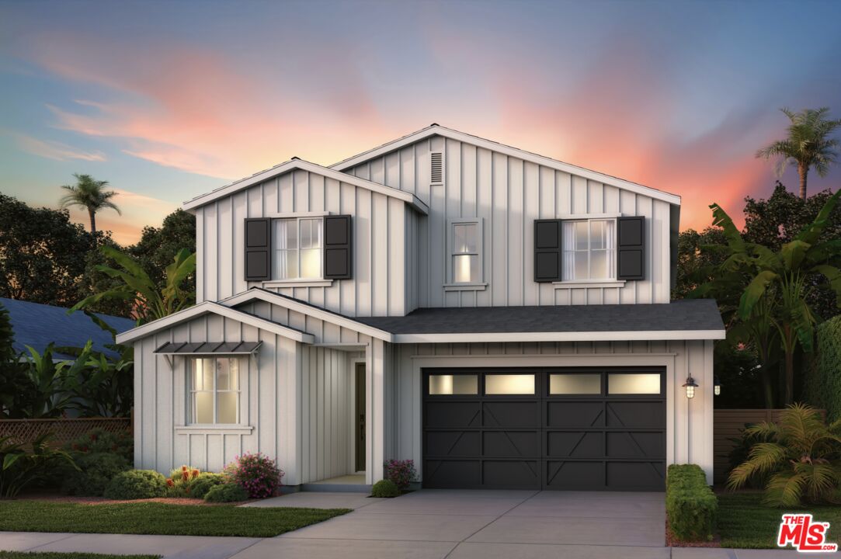4328 Wilkinson Ave, Studio City, Studio City, CA, CA, US, 91604
4328 Wilkinson Ave, Studio City, Studio City, CA, CA, US, 91604Basics
- Date added: Added 22 hours ago
- Category: Residential
- Type: Single Family Residence
- Status: Active
- Bedrooms: 5
- Bathrooms: 5
- Year built: 2025
- MLS ID: 25614269
- Bath Full: 5
- Listing Agent License Number: 02050755
- Lot Size Area: 7005
- Bath Half: 0
- Days On Market: 1
- Living Area: 4028
- Listing Broker: 01738973
Description
-
Description:
Don't miss this exclusive opportunity to own this work-in-progress 2-story farmhouse by TJH, offering 5 bedrooms and 5 baths in a prime Studio City location, located near the Rec Center and Moorpark Street dining. The open-concept floor plan features a gourmet kitchen with Wolf & Sub-Zero appliances, walk-in pantry, and a large island, opening to a breakfast nook, dining area, and great room with fireplace and doors to a lush backyard perfect for entertaining. The main floor includes a guest bedroom and full bath. Upstairs offers a loft, laundry, two bedrooms (one ensuite), and a luxurious primary suite with retreat, walk-in closet, and spa-like bath with dual vanities, freestanding tub, and walk-in shower. A detached ADU provides a living/dining area, kitchenette, bedroom with an ensuite bath, and walk-in closet. Buyers enjoy preferred pricing, design options, guaranteed completion, and a 1-year Inspirato luxury travel membership.
Show all description
Rooms
- Rooms: Breakfast, Dining Room, Entry, Great Room, Guest House, Loft, Primary Bedroom, Patio Open, Retreat, Walk-In Closet, Walk-In Pantry
Building Details
- Listing Area: Studio City
- Builders Name: Thomas James Homes
- Building Type: Detached
- Sewer: In Street
- Parking Garage: Attached, Covered Parking, Garage Is Attached, Garage - 2 Car
- Flooring: Engineered Hardwood, Tile
Amenities & Features
- Heating: Electric, Fireplace, Central, Zoned
- Pool: No
- Water: Water District
- Cooling: Central, Air Conditioning, Electric, Multi/Zone
- CookingAppliances: Microwave, Range, Range Hood, Oven
- Fireplaces: 1
- Furnished: Unfurnished
- Roof: Asphalt
- Interior Features: Drywall Walls, Built-Ins, Open Floor Plan, High Ceilings (9 Feet+), Recessed Lighting
- Levels: Two Level

