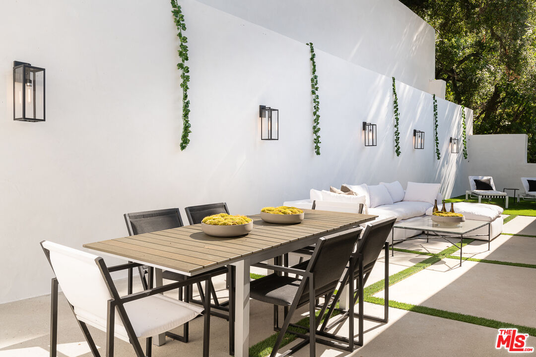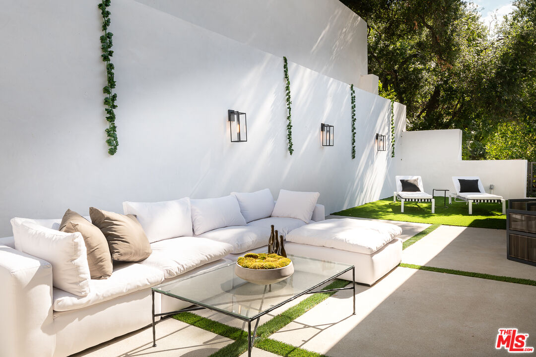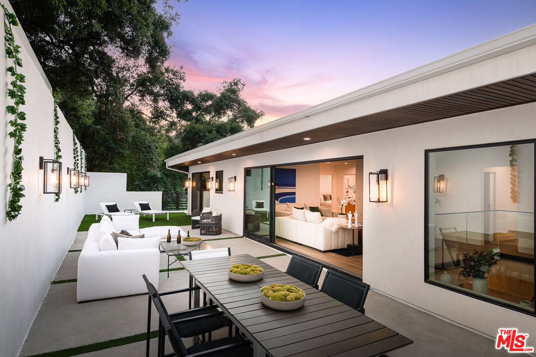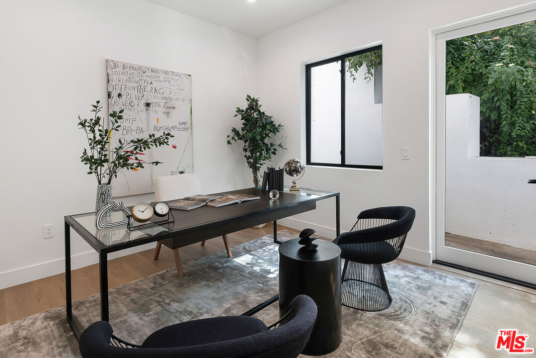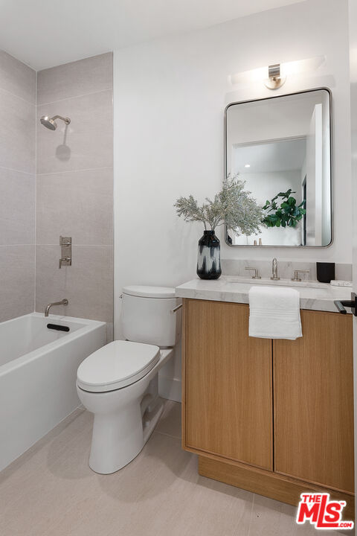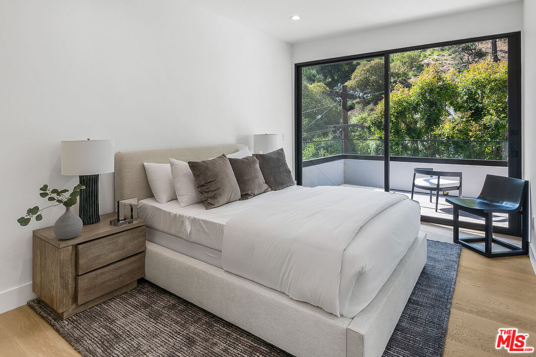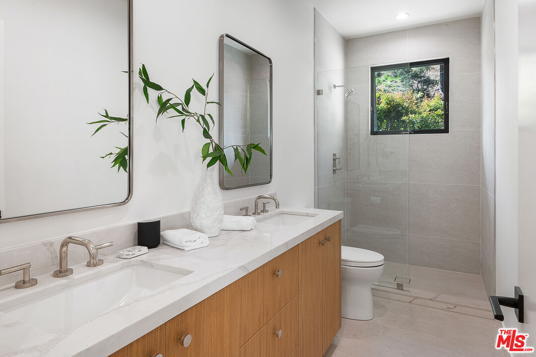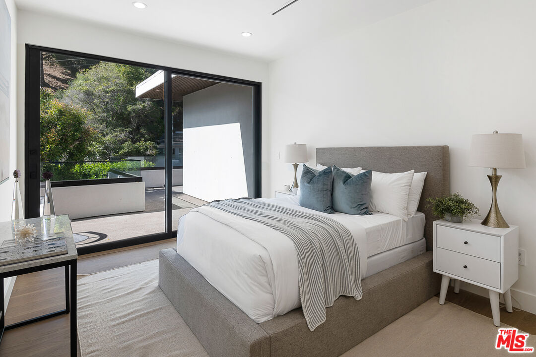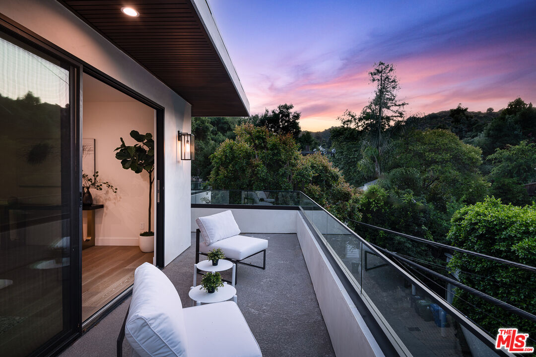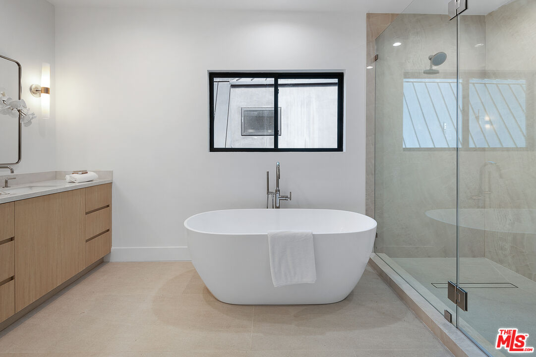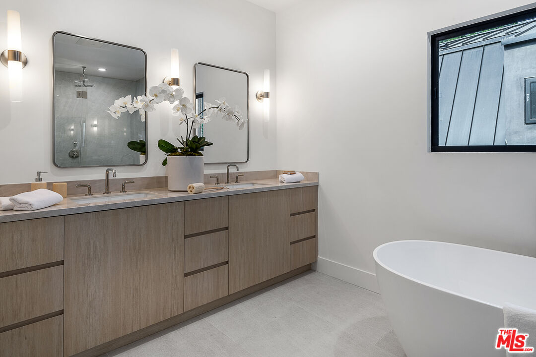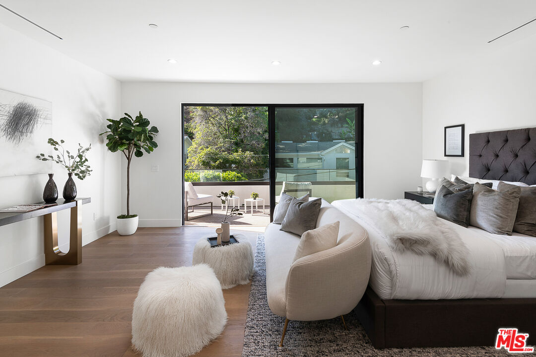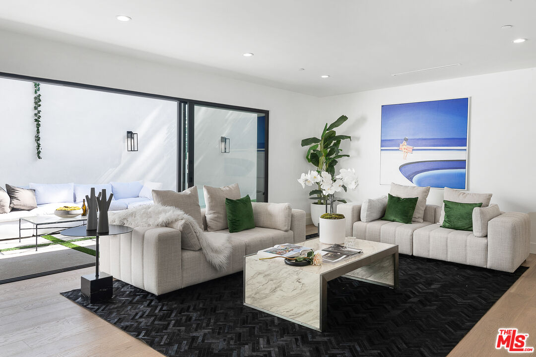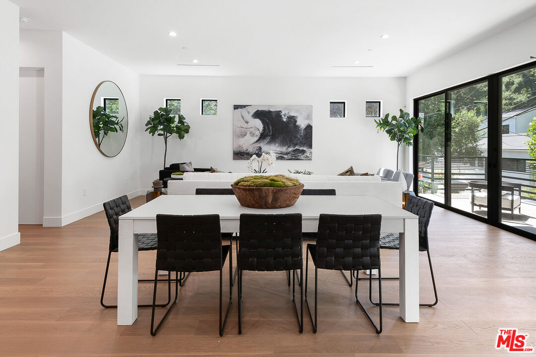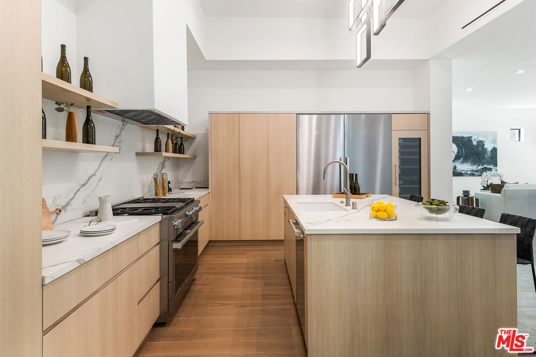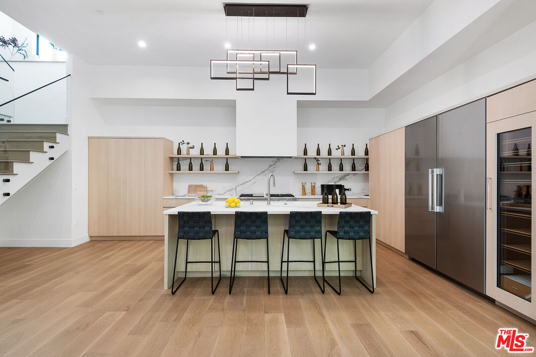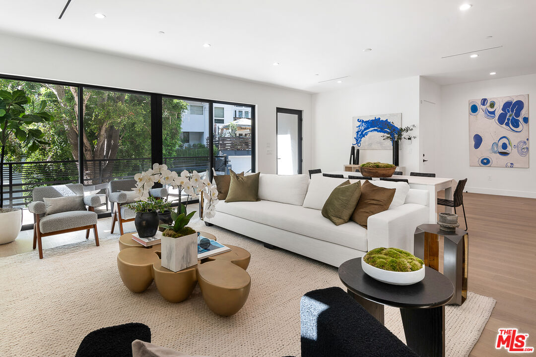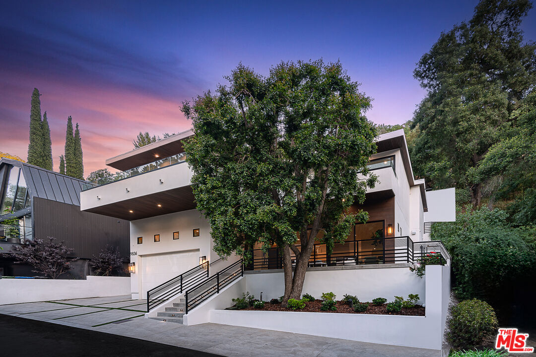9836 Yoakum Dr, Beverly Hills, Beverly Hills, CA, CA, US, 90210
9836 Yoakum Dr, Beverly Hills, Beverly Hills, CA, CA, US, 90210Basics
- Date added: Added 4 months ago
- Category: Residential
- Type: Single Family Residence
- Status: Active
- Bedrooms: 5
- Bathrooms: 4
- Year built: 2024
- MLS ID: 25589651
- Bath Full: 4
- Listing Agent License Number: 01833121
- Lot Size Area: 23144
- Bath Half: 0
- Days On Market: 89
- Living Area: 3547
- Listing Broker: 01883938
Description
-
Description:
Tucked away in the coveted Beverly Hills Post Office enclave, this contemporary showpiece combines modern design, exceptional craftsmanship, and effortless sophistication. Set on a generous 23,144 sq ft lot, the residence offers 5 bedrooms, 4 bathrooms, and 3,448 sq ft of beautifully curated living space. Inside, soaring ceilings and wide-plank white oak floors anchor an open-concept layout flooded with natural light. Expansive Fleetwood doors and windows create seamless indoor-outdoor connections, infusing every room with brightness and warmth. The main living area flows effortlessly to the front deck, dining space, and kitchenan entertainer's dream. The chef-inspired kitchen showcases rift oak cabinetry, Inalco Larsen honed porcelain counters and backsplash, a large central island with seating, and a chic modern light fixture. High-end Miele appliances, a wine fridge, and an Instahot sink complete the space with style and function. The primary suite is a private retreat with a walk-in closet, balcony, and spa-like bath featuring Calacatta double vanities, a freestanding soaking tub, and a striking Onice White Polished Slab shower. Secondary bedrooms are generously sized and thoughtfully appointed, offering comfort for family and guests alike. Upstairs, a loft opens to the outdoors, blending interior luxury with alfresco living. The expansive exterior is ideal for gatherings, complete with multiple dining and entertaining areas designed for year-round enjoyment. Additional highlights include a SimpliSafe security system, parking for up to seven vehicles, a 220V EV charging outlet, and a built-in fire suppression system. Situated within the acclaimed Warner School District, the home provides a peaceful canyon retreat just moments from Beverly Hills' premier shopping, dining, and entertainment. Experience sophisticated and private canyon living at its finest.
Show all description
Rooms
- Rooms: Office, Living Room, Family Room, Patio Open
Building Details
- Listing Area: Beverly Hills Post Office
- Building Type: Detached
- Sewer: In Street Paid
- Parking Garage: Garage - 2 Car, Garage Is Attached, Driveway
- Flooring: Wood, Tile
Amenities & Features
- Heating: Central
- Pool: No
- Cooling: Central
- CookingAppliances: Microwave, Oven-Gas, Range
- Furnished: Unfurnished
- Interior Features: Open Floor Plan, Living Room Deck Attached
- Levels: Two Level


