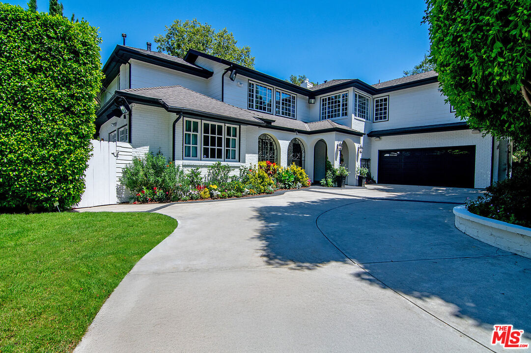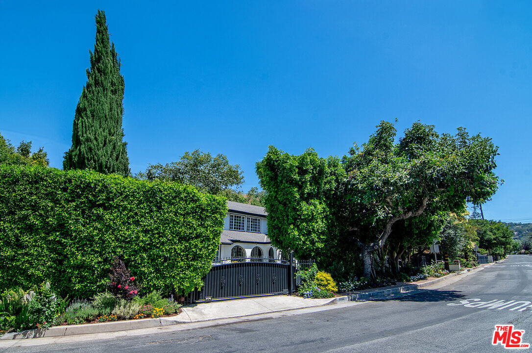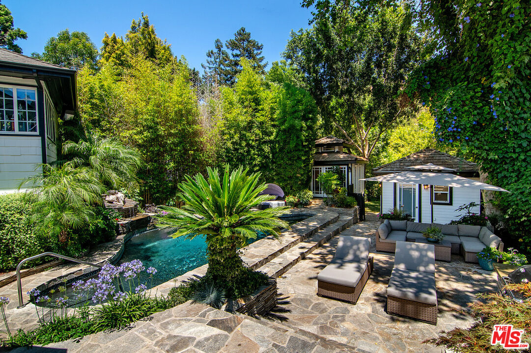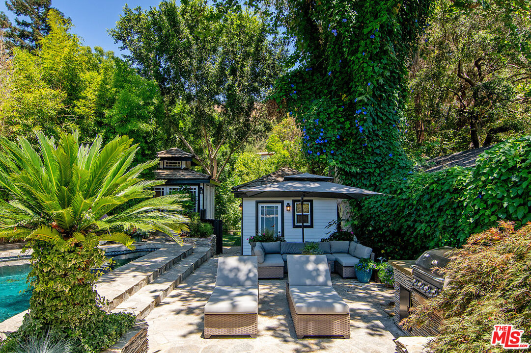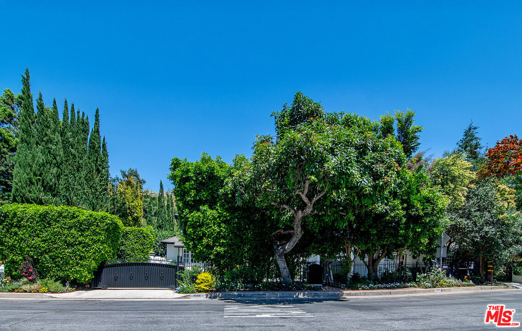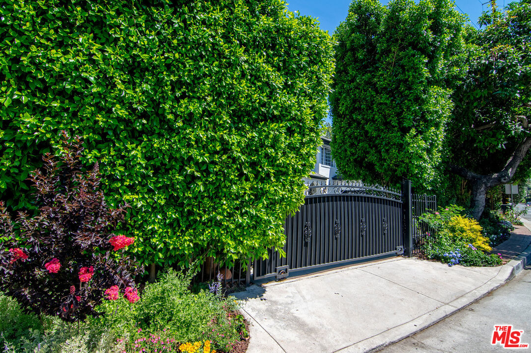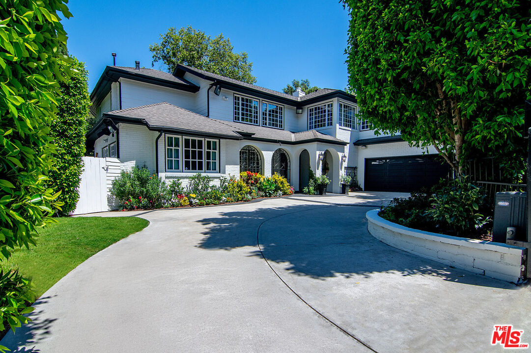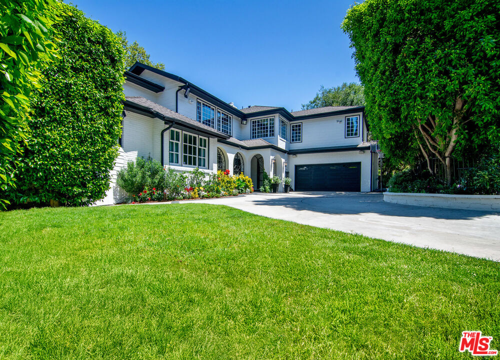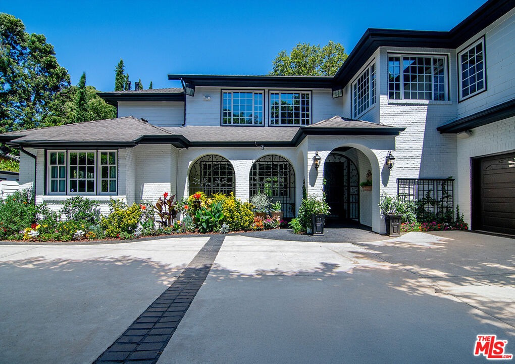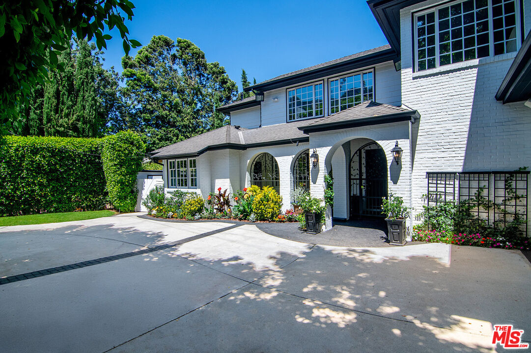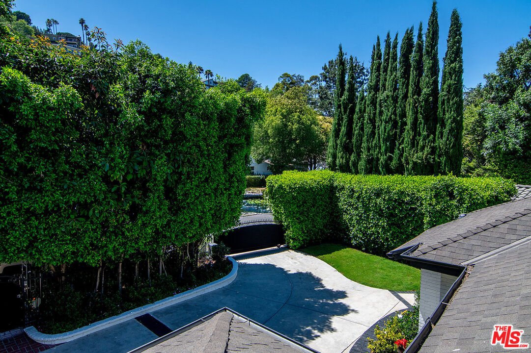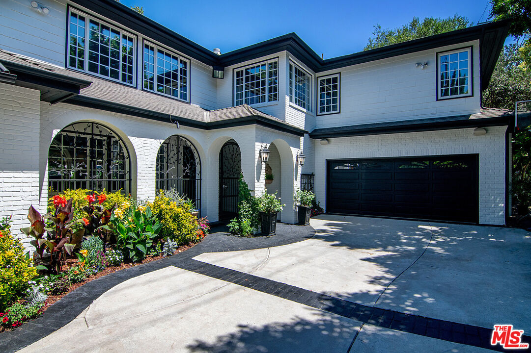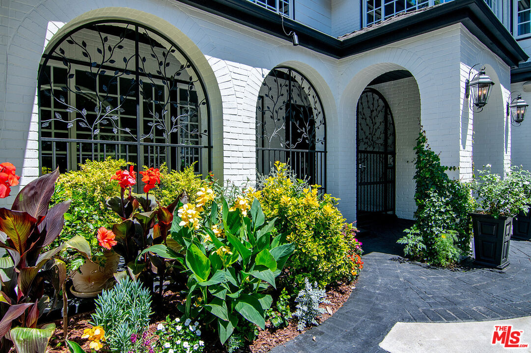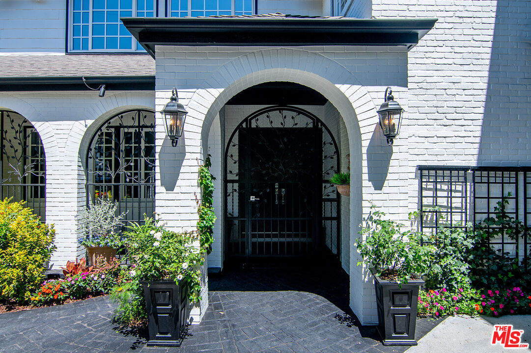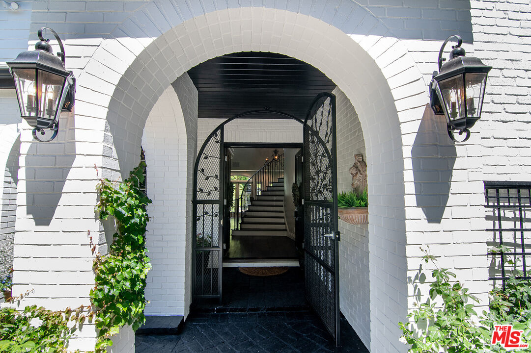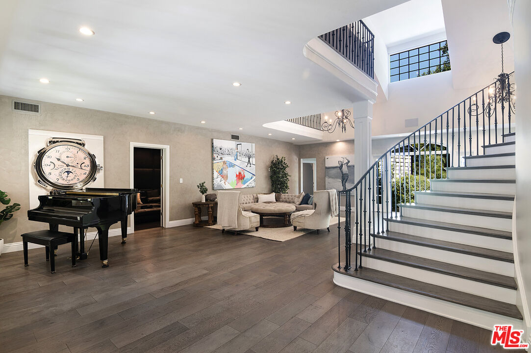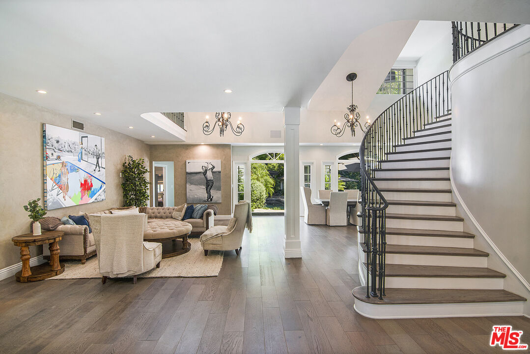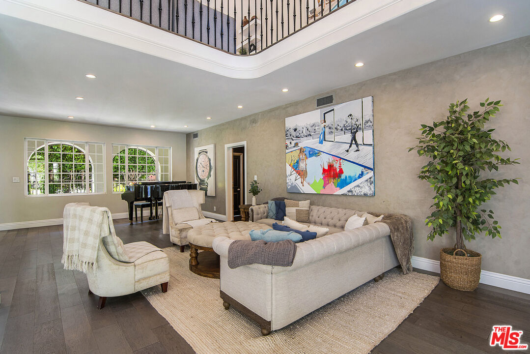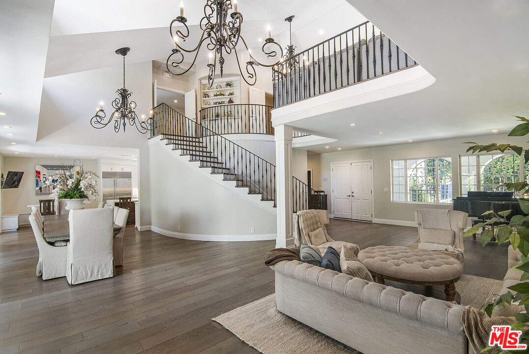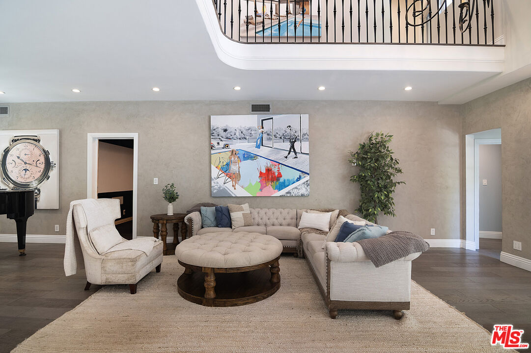4054 STONE CANYON AVE, SHERMAN OAKS, SHERMAN OAKS, CA, CA, 91403
4054 STONE CANYON AVE, SHERMAN OAKS, SHERMAN OAKS, CA, CA, 91403Basics
- Date added: Added 2 months ago
- Category: Residential
- Type: Single Family Residence
- Status: Active
- Bedrooms: 5
- Bathrooms: 5
- Year built: 1936
- MLS ID: 25566183
- Bath Full: 3
- Listing Agent License Number: 01749135
- Lot Size Area: 12054
- Bath Half: 2
- Days On Market: 25
- Living Area: 5488
- Listing Broker: 00625769
- Showing Contact Name: Michael Carter
- Showing Contact Phone: 3105084528|
Description
-
Description:
Gated and exquisitely remodeled estate compound in highly coveted Sherman Oaks. This elegant 5 BD + 5 BA Traditional style home boasts close to 6000 sf of living space and offers tremendous volume and superior finishes. Located south of the Blvd on an expansive 12,050+ sf lot complete with pool, waterfall, built-in BBQ, grassy play area, cabana, and large detached office offering excellent ADU potential. Stately double door entry leads to dramatic 2-story ceilings with sun-drenched open floor plan, picturesque windows, and grand sweeping staircase. Interior features include a sizable gym, movie theater, wine room, office, and generous upstairs family room. Other amenities include beautiful French doors, gorgeous wide-plank wood floors, immaculate chef's kitchen with top-of-the line appliances, spacious primary suite with sitting room and fireplace overlooking backyard, luxurious primary bath, and enormous custom-built walk-in-closet. Fantastic family home with all the bells and whistles. Located close to shopping, restaurants, top schools, and everything Sherman Oaks has to offer!
Show all description
Rooms
- Rooms: Breakfast Area, Cabana, Dining Area, Family Room, Gym, Home Theatre, Living Room, Loft, Primary Bedroom, Office, Pantry, Patio Open, Powder, Study/Office, Walk-In Closet, Walk-In Pantry, Wine Tasting, Bonus Room, Service Entrance, Guest House, 2nd Story Family Room
Building Details
- Listing Area: Sherman Oaks
- Building Type: Detached
- Parking Garage: Driveway, Driveway Gate, Garage - 2 Car, On street, Built-In Storage, Controlled Entrance
- Covered Parking: 2
- Flooring: Hardwood, Tile, Wood Laminate
Amenities & Features
- Heating: Central
- Pool: Yes
- Cooling: Central
- Fireplaces: 1
- Furnished: Furnished
- Interior Features: Open Floor Plan, Recessed Lighting, Storage Space, Two Story Ceilings, Pre-wired for surround sound, High Ceilings (9 Feet+), Built-Ins, Beamed Ceiling(s), Cathedral-Vaulted Ceilings, Turnkey
- Levels: Two Level

