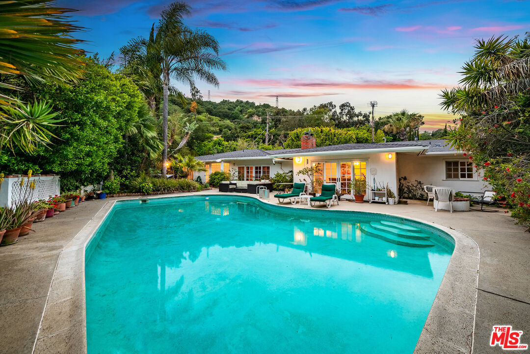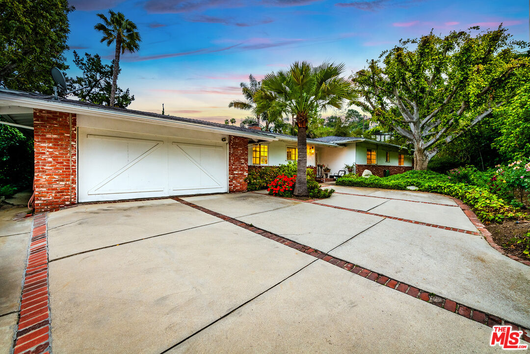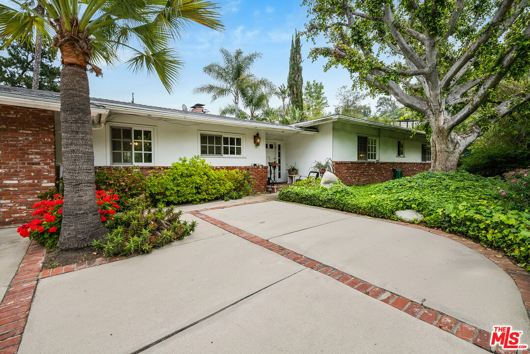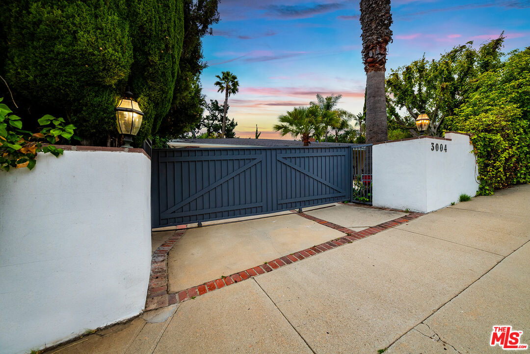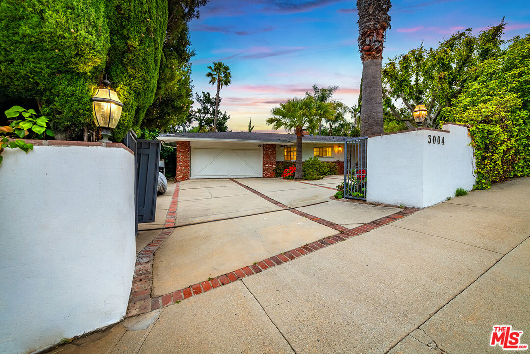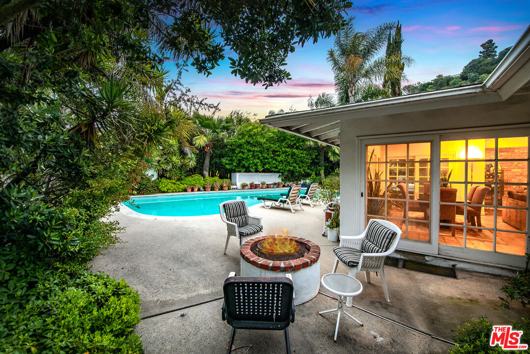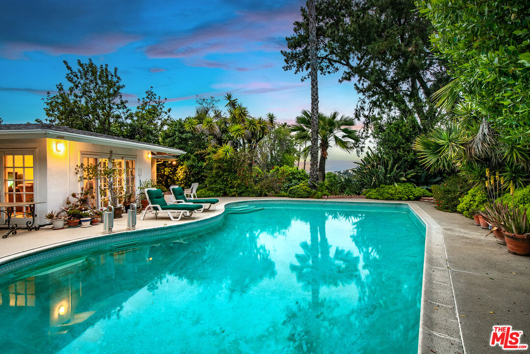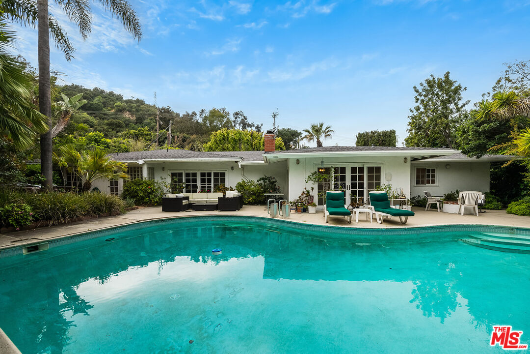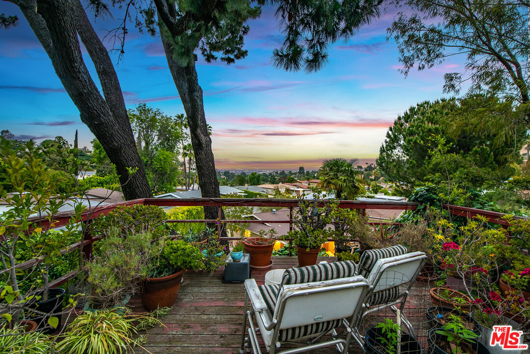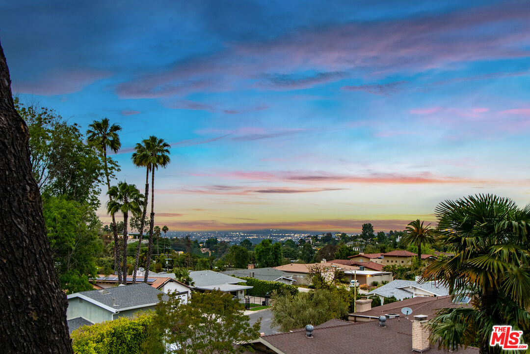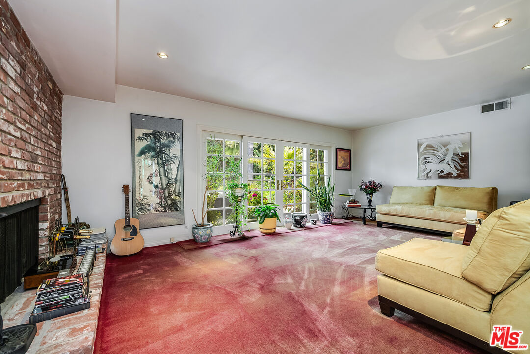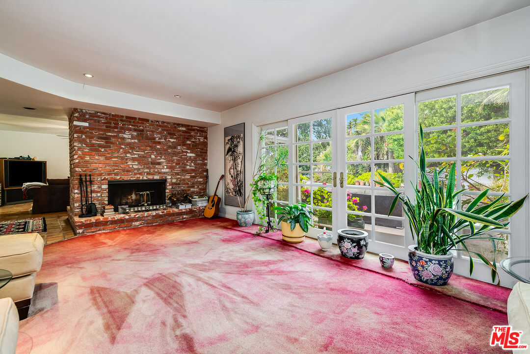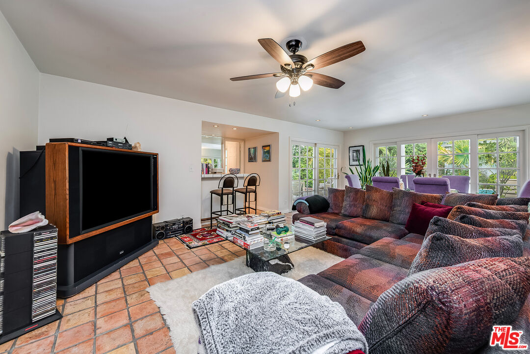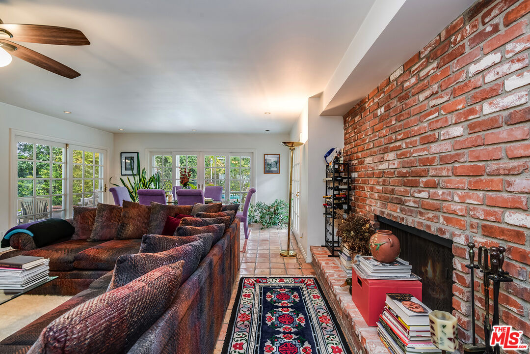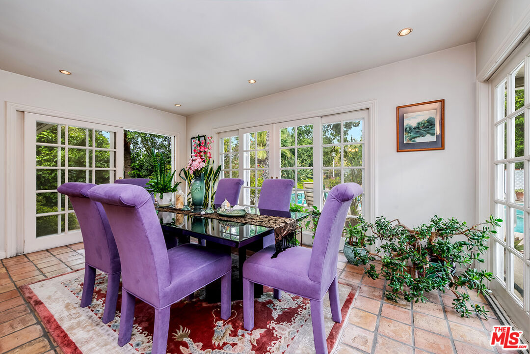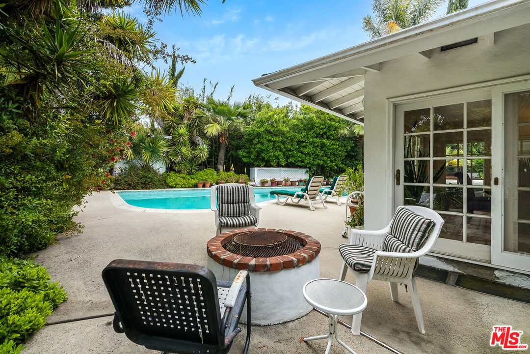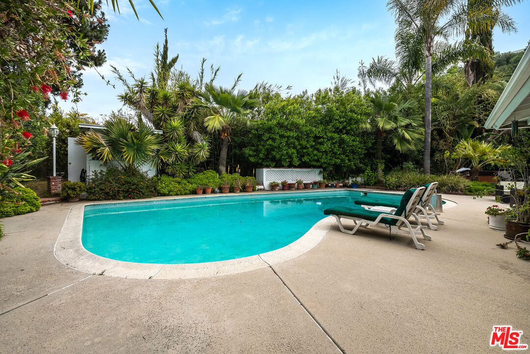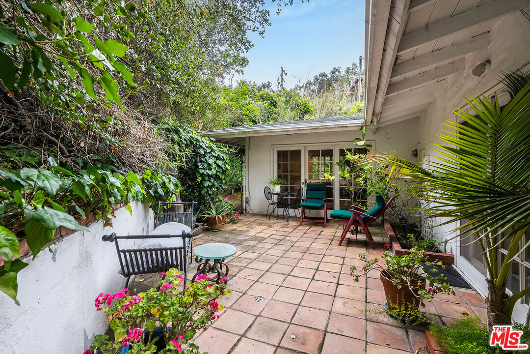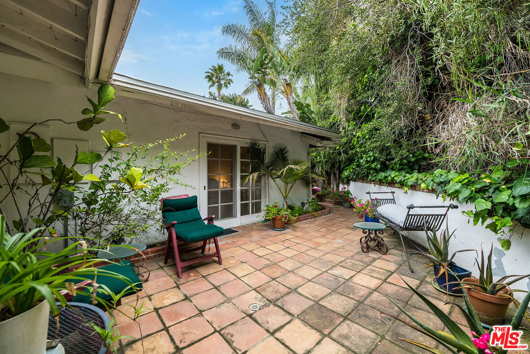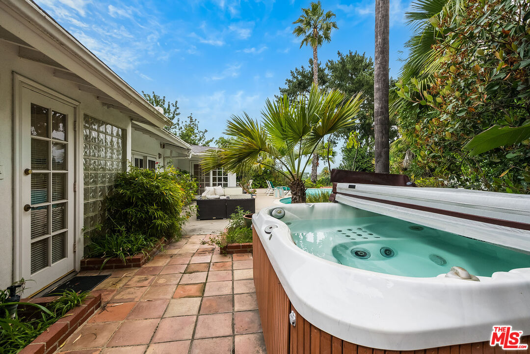3004 Laurel Canyon Blvd, Studio City, Studio City, CA, CA, US, 91604
3004 Laurel Canyon Blvd, Studio City, Studio City, CA, CA, US, 91604Basics
- Date added: Added 1 week ago
- Category: Residential
- Type: Single Family Residence
- Status: Active
- Bedrooms: 3
- Bathrooms: 4
- Year built: 1965
- MLS ID: 25585975
- Bath Full: 1
- Listing Agent License Number: 01450987
- Lot Size Area: 16063
- Bath Half: 1
- Days On Market: 0
- Living Area: 2433
- Listing Broker: 00625769
- Showing Contact Name: Carolina Sandoval
- Showing Contact Phone: 8189304050|
Description
-
Description:
Tucked behind private gates on a lush, approximately one-third-acre lot, this exceptional residence offers 2,433 sqft of elegant living space in the heart of Studio City's prestigious Carpenter Community Charter School district. As you approach the home via a secluded, tree-lined driveway, a sense of peace and privacy takes over. The gated entrance provides off-street parking for multiple vehicles, along with a spacious two-car garage, ensuring both convenience and security. Inside, the home welcomes you with natural light, clean architectural lines, and authentic Spanish tile flooring, all set within a layout that celebrates Mid-Century Modern ideals functionality, indoor-outdoor flow, and built-in design elements. The well-proportioned floor plan offers both connectivity and separation, ideal for today's lifestyle. With three generous bedrooms and a dedicated home office, the layout supports both comfort and creativity. The formal living room radiates character, while the expansive family room, complete with a wet bar and double-sided fireplace, is framed by picture windows that showcase stunning canyon and city views offering a tranquil backdrop whether entertaining or relaxing. Step outside to discover a true resort-style retreat. A very large pool, inviting spa (Jacuzzi), and fire pit anchor the expansive outdoor space, surrounded by mature trees that create a private atmosphere. Multiple patios offer ideal settings for al fresco dining and leisure, including a secluded patio off the primary suite, complete with a soothing fountain a perfect morning or evening escape. Whether you envision a careful restoration, creative update, or full reimagination, this home offers a solid structural foundation and inspiring architectural bones to bring your vision to life.
Show all description
Rooms
- Rooms: Bar, Bonus Room, Breakfast Area, Dining Area, Patio Open, Den/Office, Living Room, Family Room, Entry, Powder, Primary Bedroom, Walk-In Closet
Building Details
- Listing Area: Studio City
- Building Type: Detached
- Sewer: In Street
- Parking Garage: Built-In Storage, Direct Entrance, Door Opener, Driveway, Garage - 2 Car, Garage Is Attached, Private
- Flooring: Tile, Carpet
Amenities & Features
- Heating: Central
- Pool: Yes
- Water: Public
- Cooling: Central
- CookingAppliances: Built-In Gas, Cooktop - Gas, Microwave, Oven, Range Hood
- Fireplaces: 1
- Furnished: Unfurnished
- Roof: Shingle
- Interior Features: Brick Walls, Built-Ins, Hot Tub, Mirrored Closet Door(s), Recessed Lighting, Storage Space, Turnkey, Wet Bar
- Levels: One Level

