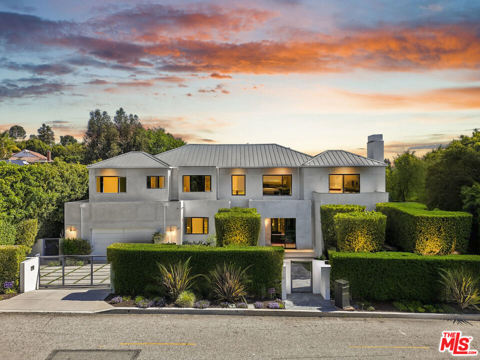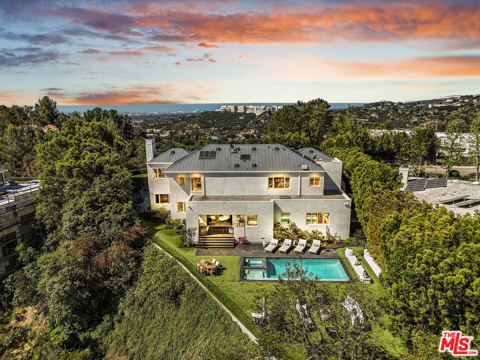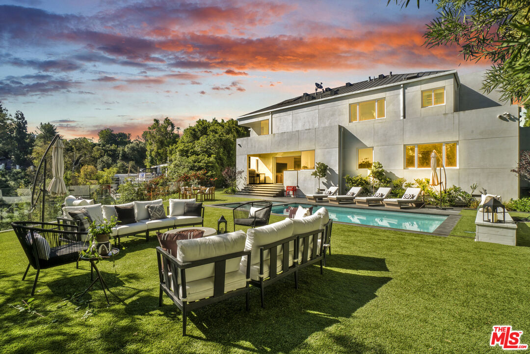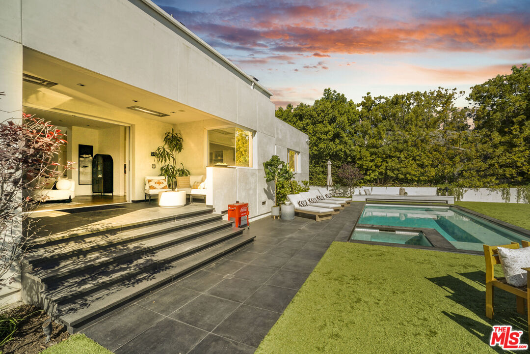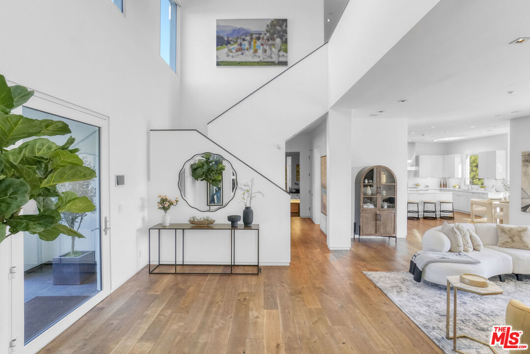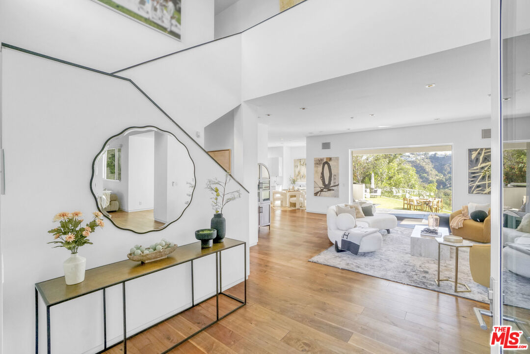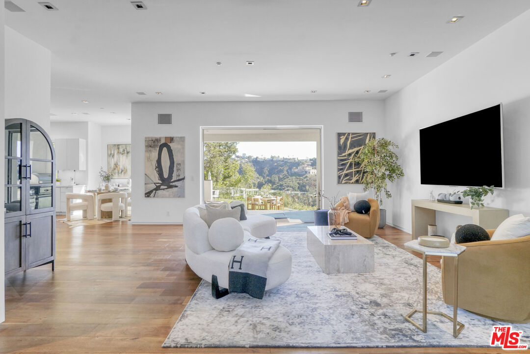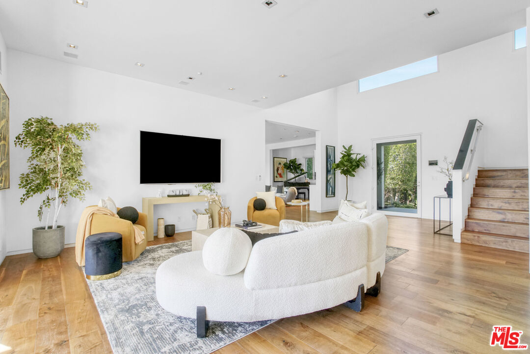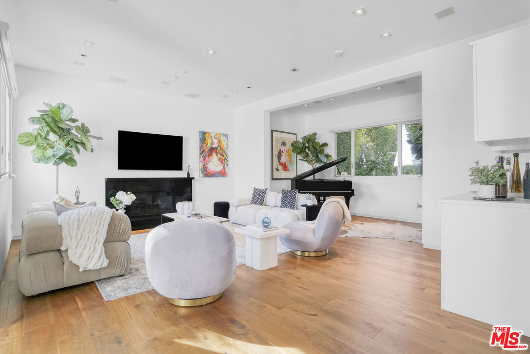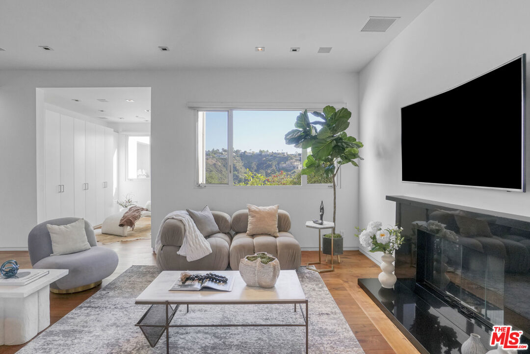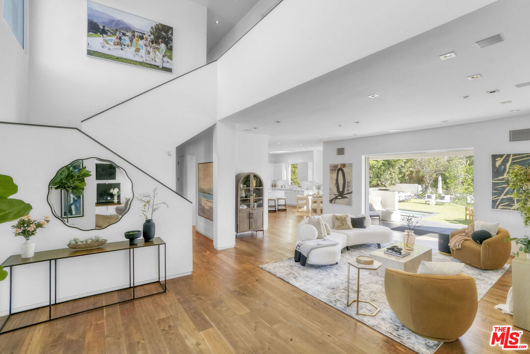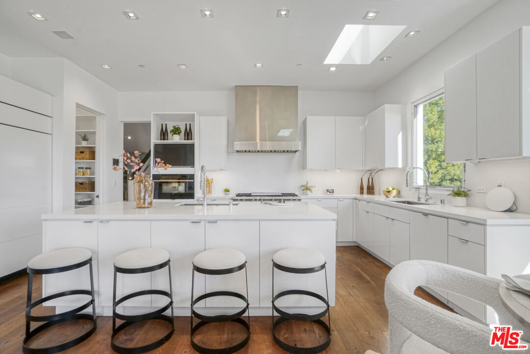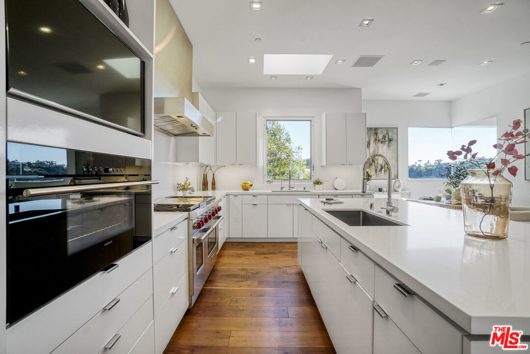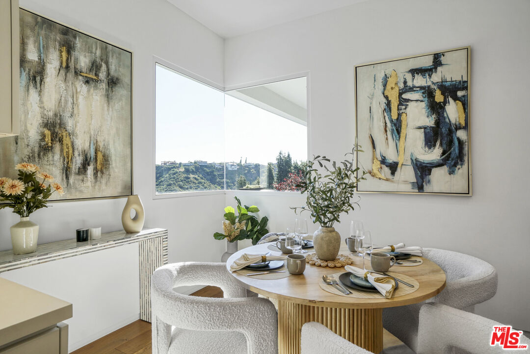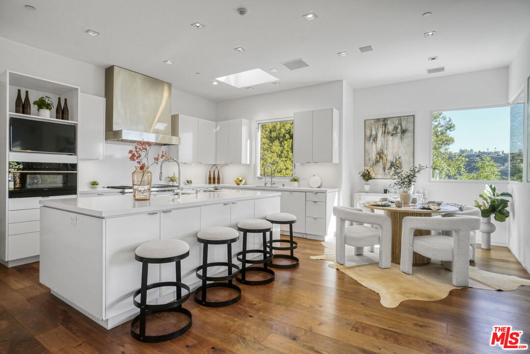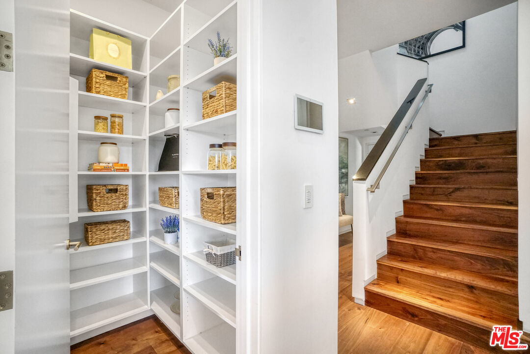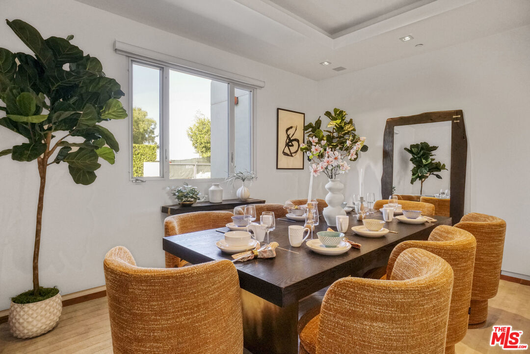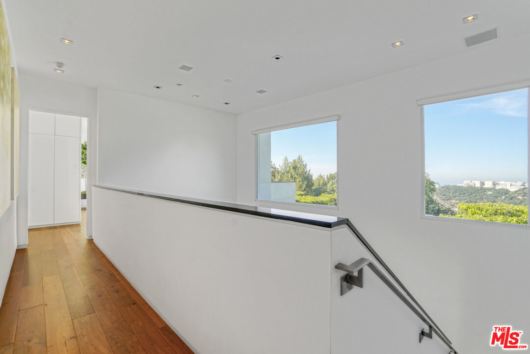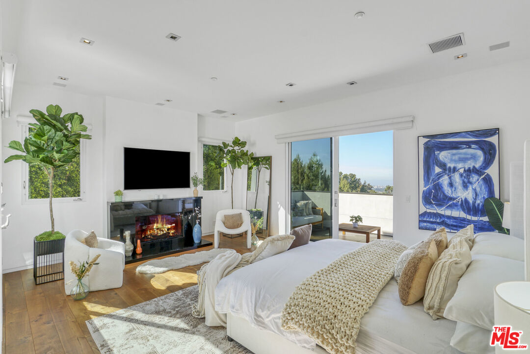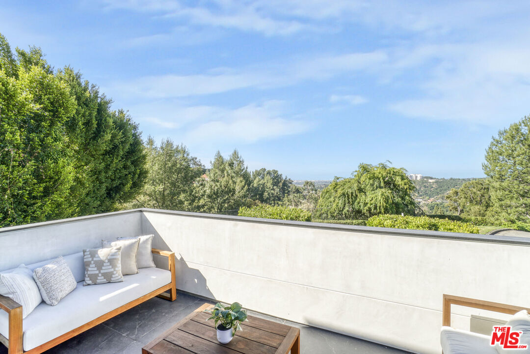1116 Linda Flora Dr, Los Angeles, Los Angeles, CA, CA, US, 90049
1116 Linda Flora Dr, Los Angeles, Los Angeles, CA, CA, US, 90049Basics
- Date added: Added 6 days ago
- Category: Residential
- Type: Single Family Residence
- Status: Active
- Bedrooms: 5
- Bathrooms: 6
- Year built: 2016
- MLS ID: 25591037
- Bath Full: 5
- Listing Agent License Number: 01849286
- Lot Size Area: 21938
- Bath Half: 1
- Days On Market: 18
- Living Area: 5290
- Listing Broker: 01883938
Description
-
Description:
Sophisticated architectural residence in prime Bel Air with approx. 5,290 sq.ft., 5 bedrooms, 5.5 bathrooms, and full Control4 automation. Set on a rare flat pad with dual-sided views of the Pacific Ocean and the tranquil Bel Air canyons, this home offers seamless indoor-outdoor living and entertaining. A dramatic 20+ foot entry opens to an airy open floor plan with expansive living and dining areas, wide-plank wood floors, and walls of glass that frame lush views. The gourmet chef's kitchen features an oversized island, skylights, and direct flow to the dining and lounge spaces. Additional amenities include a home theater, gym, study, bar, and game area, while both the primary suite and living room enjoy fireplaces. The resort-style backyard is an entertainer's dream, complete with a sparkling pool and spa, expansive grassy yard, firepit lounge, and an outdoor dining loggia with a built-in BBQ kitchen. Multiple patios and terraces capture sweeping canyon and city vistas, while a private sports court offers both a basketball court and space for pickleball, providing year-round recreation. Ideally located just minutes to Sunset Blvd, the 405 Freeway, the Getty Center, and blocks from the prestigious John Thomas Dye School, this rare offering combines scale, privacy, and sophistication for the ultimate California lifestyle.
Show all description
Rooms
- Rooms: Breakfast, Breakfast Area, Breakfast Bar, Family Room, Formal Entry, Great Room, Guest-Maids Quarters, Gym, Home Theatre, In-Law Suite, Powder, Primary Bedroom, Separate Family Room, Library/Study, Walk-In Closet, Walk-In Pantry, Patio Open, Office, Den, Dining Room, Dining Area
Building Details
- Listing Area: Bel Air - Holmby Hills
- Building Type: Detached
- Parking Garage: Auto Driveway Gate, Built-In Storage, Driveway Gate, Garage - 2 Car, Private, Side By Side, Parking for Guests, Parking for Guests - Onsite, Driveway - Concrete, Door Opener
- Flooring: Wood, Tile
Amenities & Features
- Heating: Central
- Pool: Yes
- Cooling: Central
- CookingAppliances: Built-In BBQ, Convection Oven, Cooktop - Gas, Oven
- Fireplaces: 2
- Furnished: Unfurnished
- Levels: Two Level

