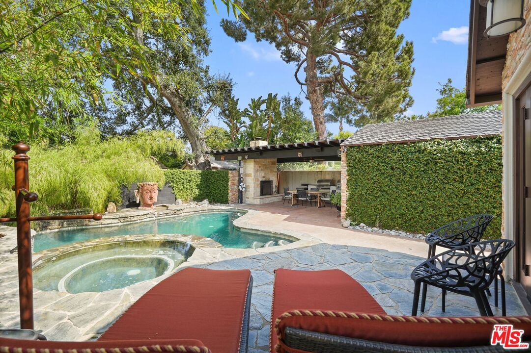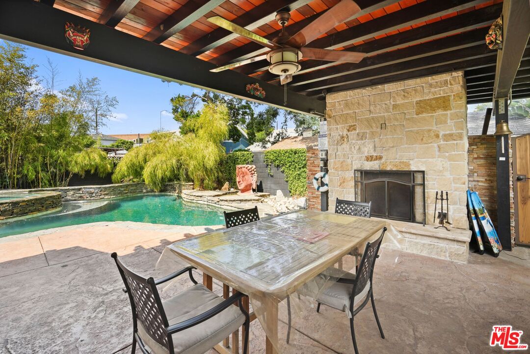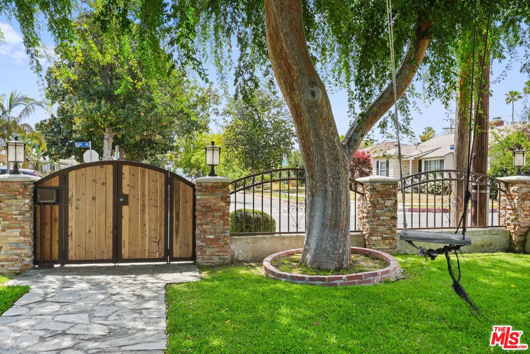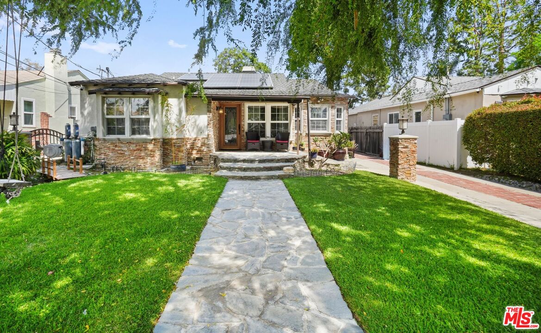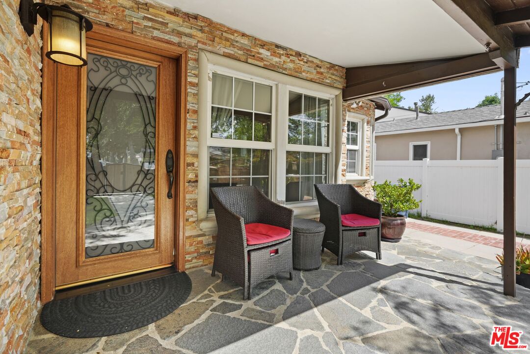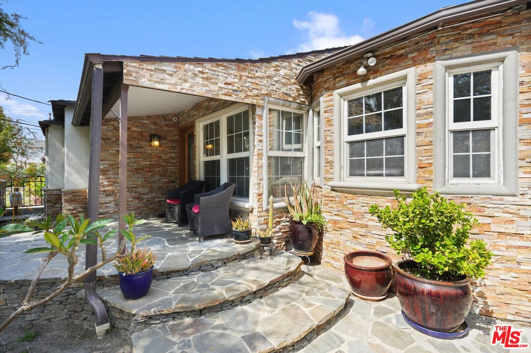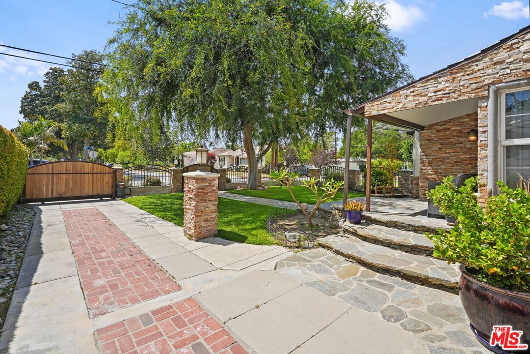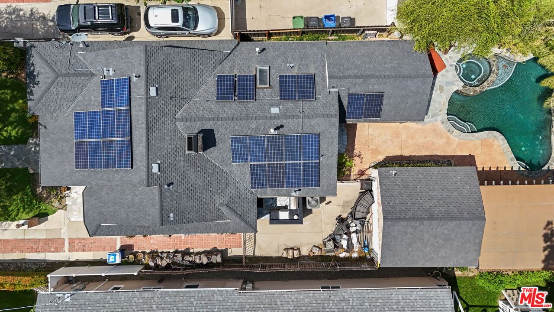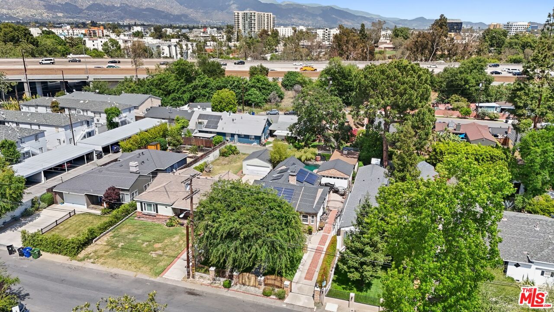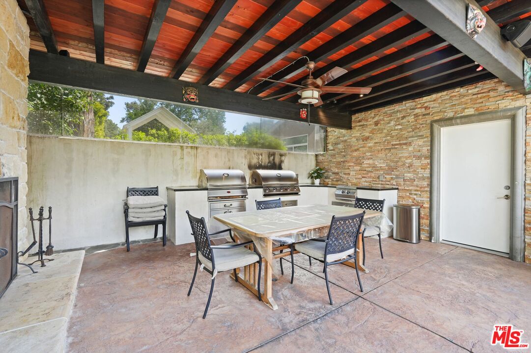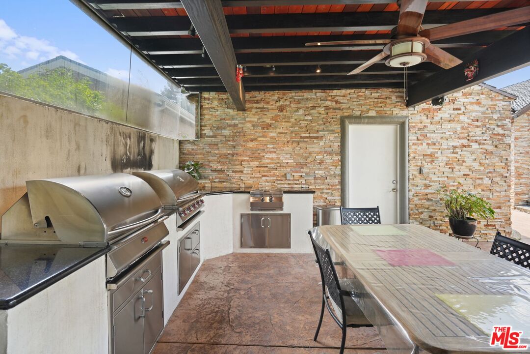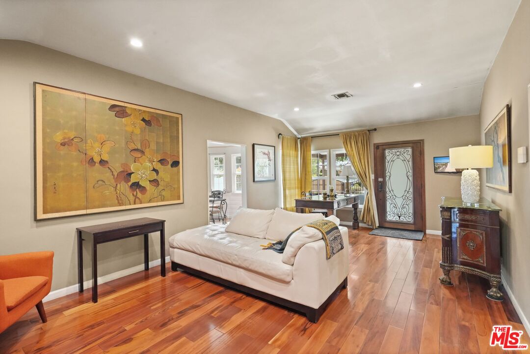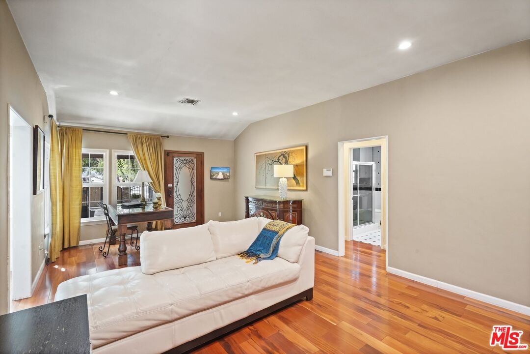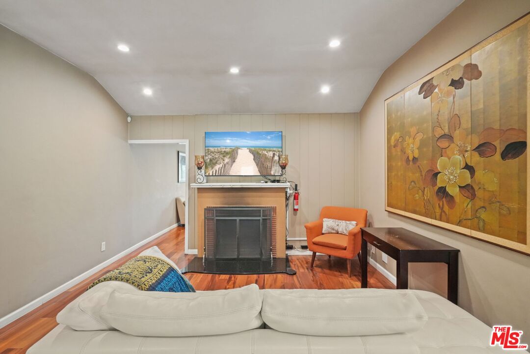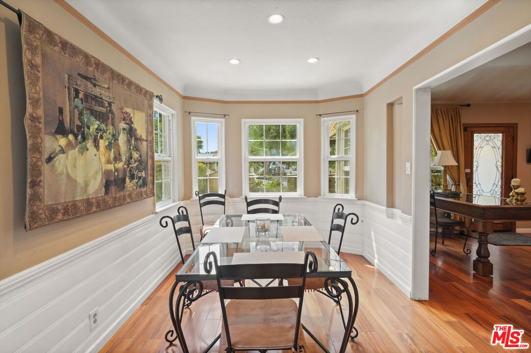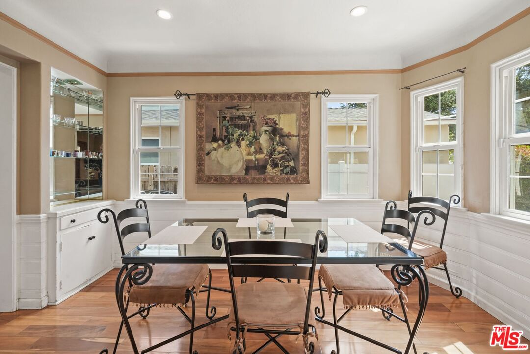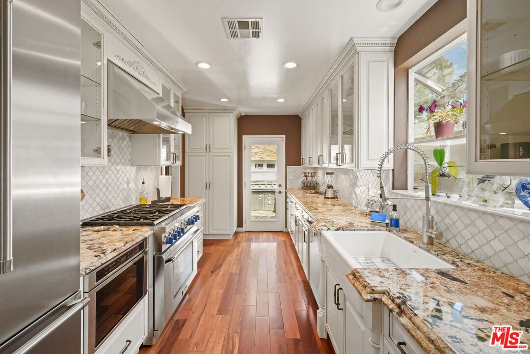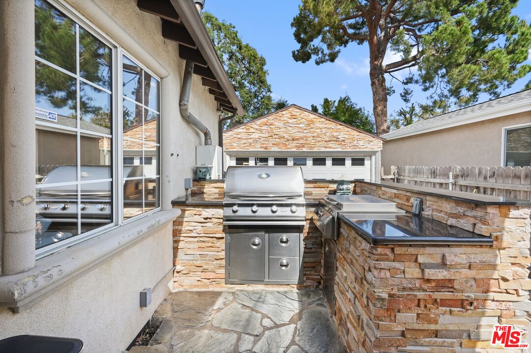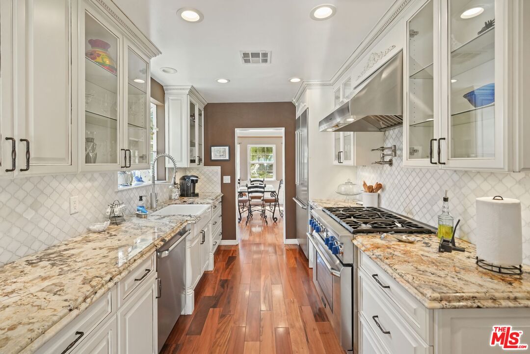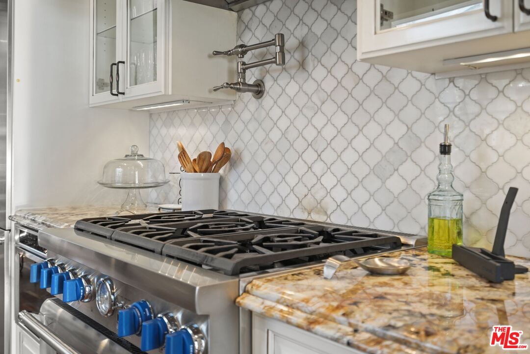5324 Irvine Ave, Valley Village, Valley Village, CA, CA, US, 91601
5324 Irvine Ave, Valley Village, Valley Village, CA, CA, US, 91601Basics
- Date added: Added 4 days ago
- Category: Residential
- Type: Single Family Residence
- Status: Active
- Bedrooms: 3
- Bathrooms: 2
- Year built: 1937
- MLS ID: 25548383
- Bath Full: 2
- Listing Agent License Number: 01819354
- Lot Size Area: 6489
- Bath Half: 0
- Days On Market: 118
- Living Area: 1967
- Listing Broker: 01342342
Description
-
Description:
This beautiful home-sweet-home, is ready for you to move in! Location? It's centrally located in Valley Village, with private and serene back and front yards. The back of the house features heated salt-water pool and spa, surrounded with bamboo, there are two separate BBQ areas! Currently on Airbnb earning over $100K annually. This private oasis, tastefully and beautifully done, awaits you and your guests. The home features 3 bedrooms, 2 full bathrooms, a powder room, family room, living room, dining room, and a Chef's kitchen displaying a beautiful backsplash. The house UPGRADES' feature New Presidential shingle roof, tankless water heater, pool Aqualink System, new Hayward pool heater, water filtration system, whole house water filter, security gate with intercom system, Dave-Lennox HVAC, New A/C unit, R-38 insulation in attic, copper plumbing, solar panels, Brazilian koa flooring throughout the house, exterior video cameras, ADT security system and Nest Thermostat. As you come in through the front yard, featuring Ranchio-Smart sprinkler system, stone veneer, and a mature willow tree, you'll find a well manicured grassy area, perfect for pets. A long driveway with gate, and space for about 4 cars PLUS a detached garage with ADU potential. The living room welcomes you through a sitting-front porch area. As you enter, you're welcomed by beautiful koa flooring throughout and a fire place. The Chef's kitchen, featuring a beautiful cooking setting, with Thermador appliances, includes a six-burner stove with oven, microwave, farmhouse sink, and a generous refrigerator. The kitchen back door gives you access to a BBQ grill, while the family room gives you access to the back private pool area, featuring a spa and covered large BBQ Perquilla-patio, with a fireplace and a fan, where you can place a large table with 8-10 chairs, for entertainment. This area features a propane BBQ, and a charcoal BBQ with additional burner. The main bedroom features large wall mirrors, offers double-door access to spa and pool, a large walk-in closet with built ins, and a very generous beautiful bathroom with heated-marble floors, a floating double sink area with lighting underneath and a large skylight. The shower features three shower heads, marble bench and natural pebble floor. The other two bedrooms are located on the west side of the house, sharing a full size bathroom. This is a great and desirable location, with easy access to the 170 freeway, a couple of blocks away from Oakwood School Secondary Campus, NHSS, Colfax Charter Elementary School, and just a short distance from NoHo Arts District, parks, great restaurants, Universal Studios and more! Great for you to live in, or AS AN INVESTMENT PROPERTY! This is a 1031 Exchange.
Show all description
Rooms
- Rooms: Cabana, Family Room
Building Details
- Listing Area: Valley Village
- Building Type: Detached
- Sewer: In Street
- Parking Garage: Driveway, Driveway - Brick, Garage Is Detached, Gated, Garage - 2 Car, Driveway Gate, Driveway - Combination, Driveway - Concrete
- Flooring: Wood
Amenities & Features
- Heating: Central
- Pool: Yes
- Cooling: Air Conditioning
- Fireplaces: 2
- Furnished: Unfurnished
- Roof: Shingle
- Levels: One Level

