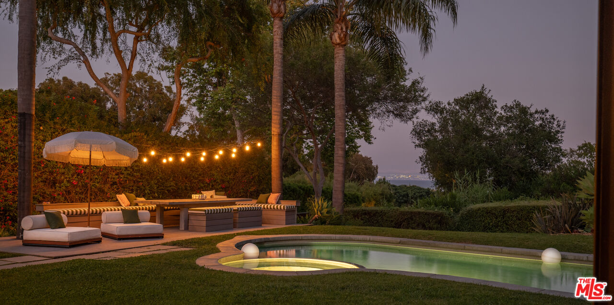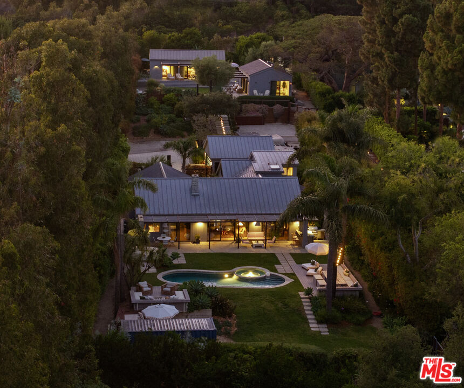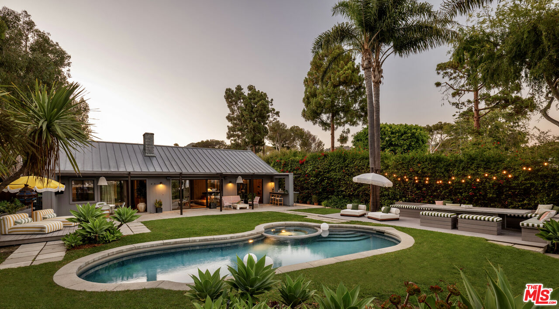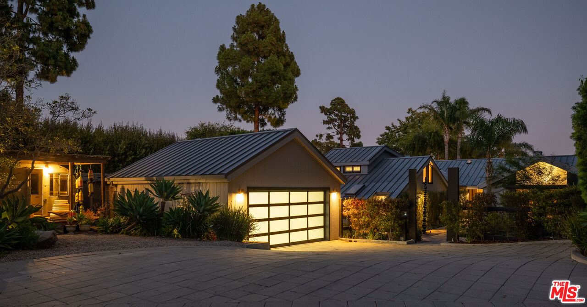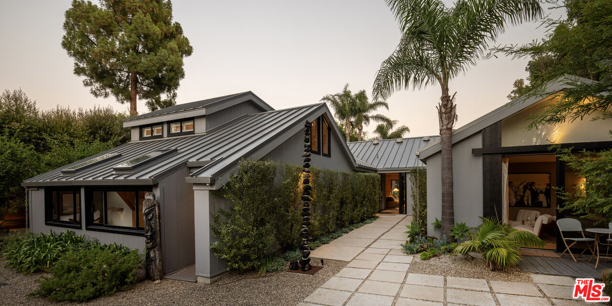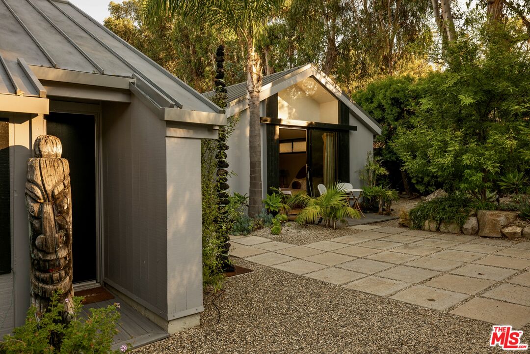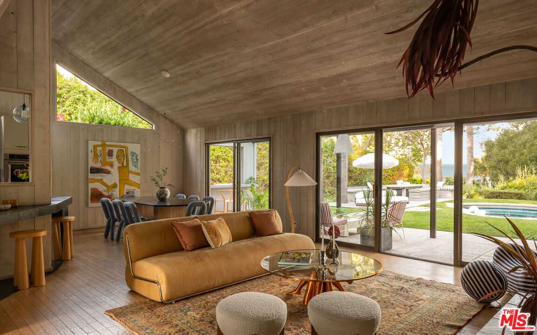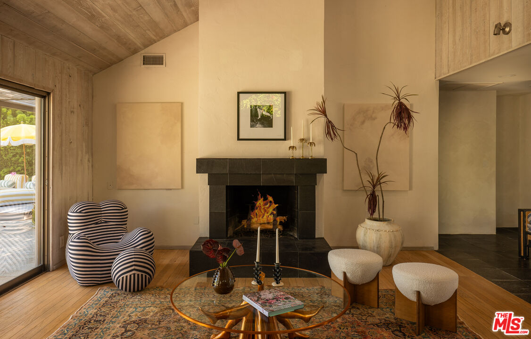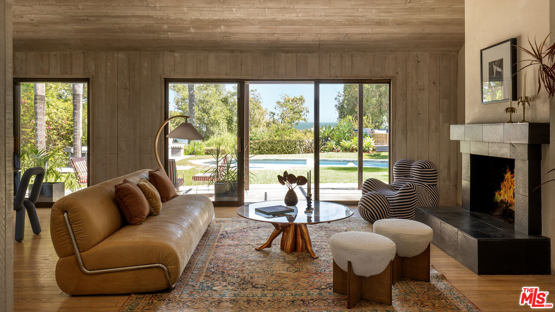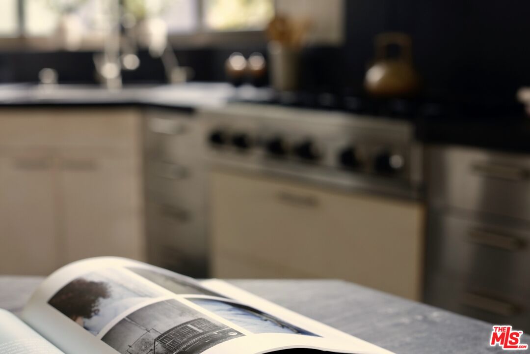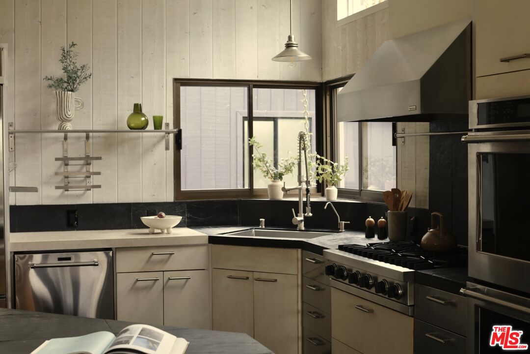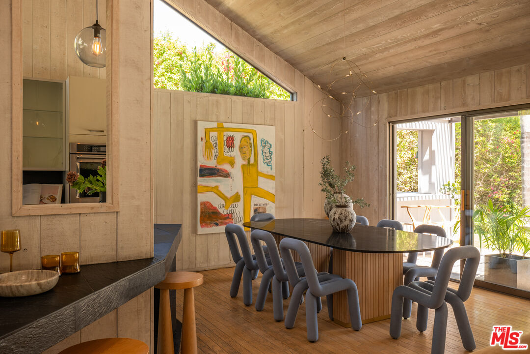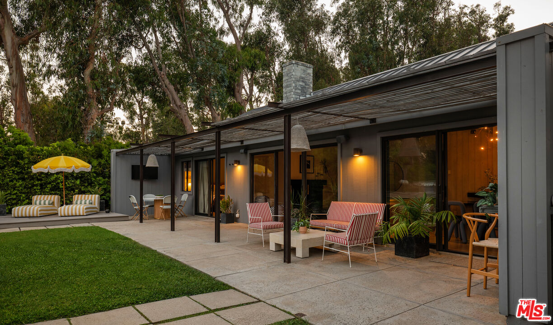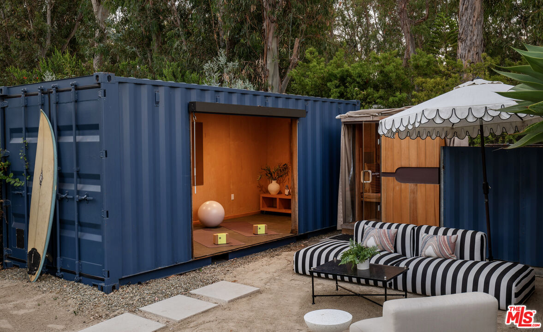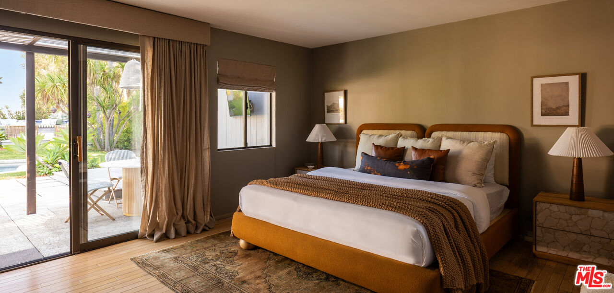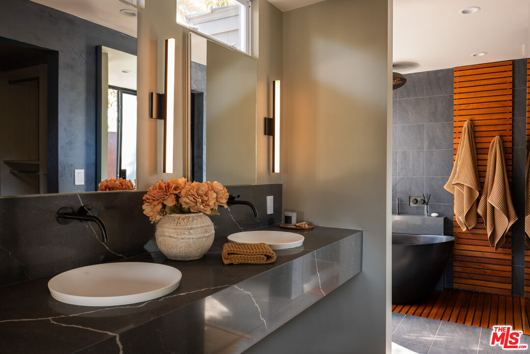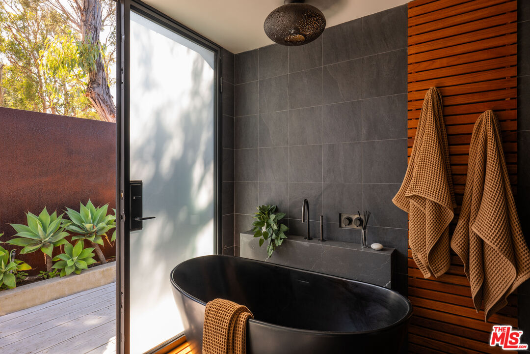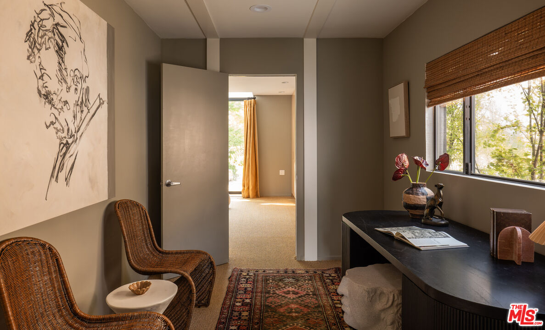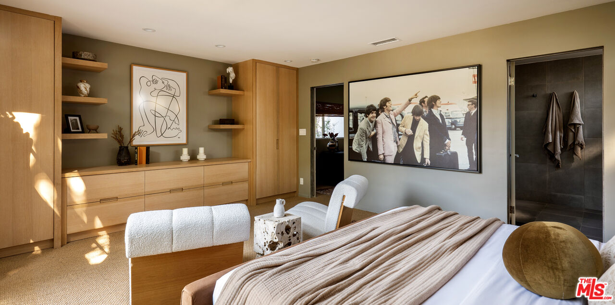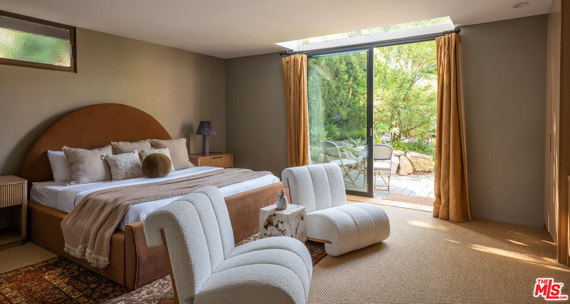28036 Sea Lane Dr, Malibu, Malibu, CA, CA, US, 90265
28036 Sea Lane Dr, Malibu, Malibu, CA, CA, US, 90265Basics
- Date added: Added 5 days ago
- Category: Residential
- Type: Single Family Residence
- Status: Active
- Bedrooms: 5
- Bathrooms: 6
- Year built: 1976
- MLS ID: 25569273
- Bath Full: 4
- Listing Agent License Number: 01983110
- Lot Size Area: 32761
- Bath Half: 1
- Days On Market: 65
- Living Area: 4159
- Listing Broker: 01464847
Description
-
Description:
Welcome to Sea Lane Estates. Experience the epitome of Malibu living in this exceptional 4,159 sq. ft. coastal compound located in the exclusive enclave of Billionaire's Bluff. This five-bedroom, six-bathroom estate offers the perfect balance of relaxed luxury and family-friendly design, with sweeping ocean views, private beach access, and a resort-style atmosphere. Set behind gates, the property spans beautifully landscaped grounds with lush gardens, a saltwater pool, a spa, an outdoor kitchen, and custom fire pits, ideal for entertaining or soaking in Malibu's serene coastal lifestyle. All structures feature dramatic vaulted ceilings, designer finishes, and a standing seam metal roof, blending modern elegance with timeless coastal architecture. This ultra-private compound features three distinct structures: a spacious main house, a private guest house, and a bonus studio, perfect for extended family, guests, or a home office/creative lifestyle studio. Indoor-outdoor flow is seamless, with walls of glass opening to expansive patios and lawn areas that invite year-round enjoyment. With direct access to the sand and surf of one of Malibu's most coveted beaches, this is a rare opportunity to own a legacy property in one of the most prestigious coastal communities in the world.
Show all description
Rooms
- Rooms: Breakfast Bar, Den, Entry, Family Room, Great Room, Guest House, Gym, Living Room, Loft, Office, Pantry, Patio Open, Sauna, Primary Bedroom, Powder, Dining Area, Walk-In Closet, Two Primaries, Study/Office
Building Details
- Listing Area: Malibu
- Building Type: Detached
- Sewer: Septic Tank
- Parking Garage: Door Opener, Driveway, Garage - 2 Car, Assigned, Built-In Storage, Driveway - Concrete, Garage Is Detached, On street, Parking for Guests, Parking for Guests - Onsite, Private, Private Garage
- Covered Parking: 2
- Flooring: Slate, Wood, Carpet
Amenities & Features
- Heating: Central, Fireplace, Forced Air, Natural Gas
- Pool: Yes
- Cooling: Air Conditioning
- CookingAppliances: Built-In And Free Standing, Built-In Gas, Built-Ins, Convection Oven, Cooktop - Gas, Double Oven, Microwave, Oven, Oven-Gas, Range Hood
- Fireplaces: 1
- Furnished: Unfurnished
- Roof: Metal
- Interior Features: Beamed Ceiling(s), Built-Ins, Cathedral-Vaulted Ceilings, Furnished, Drywall Walls, Hot Tub, High Ceilings (9 Feet+), Open Floor Plan, Living Room Balcony, Pre-wired for high speed Data, Recessed Lighting
- Levels: Two Level

