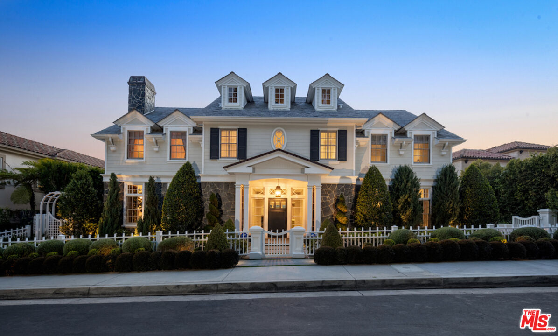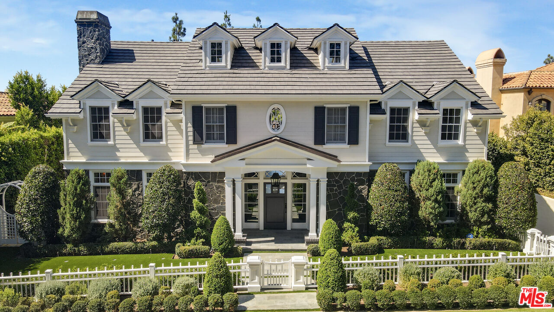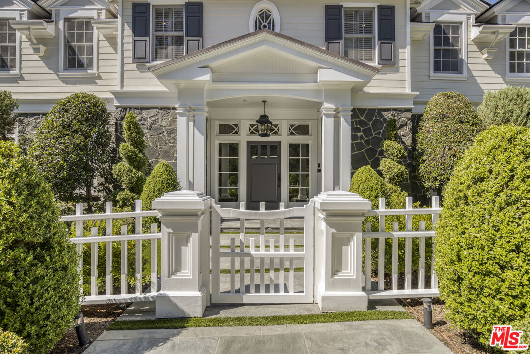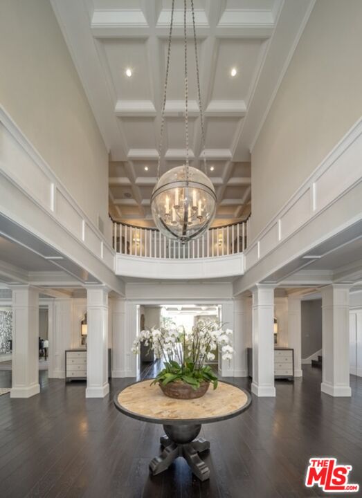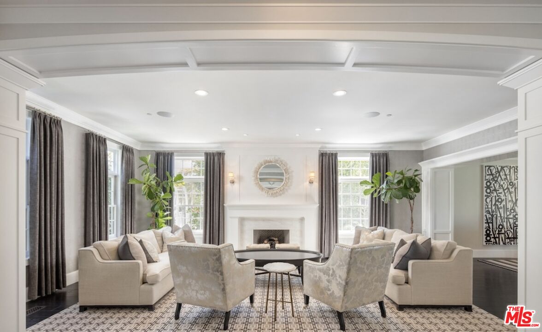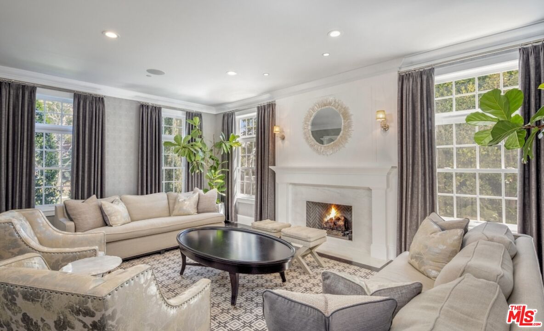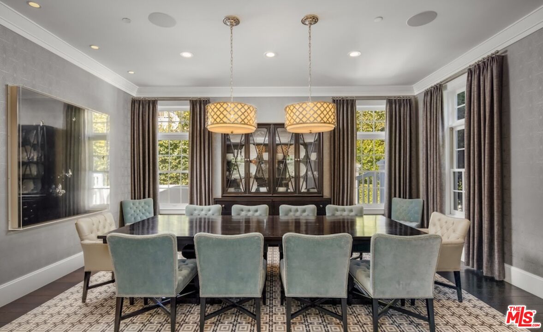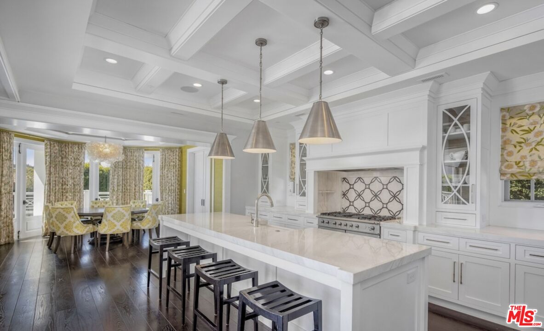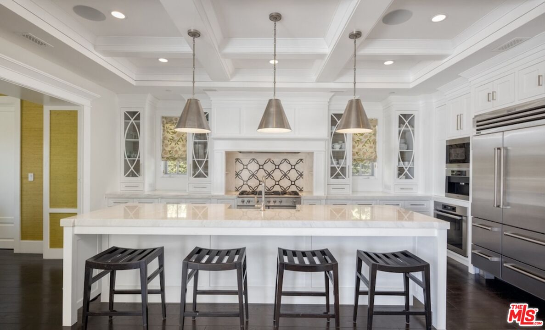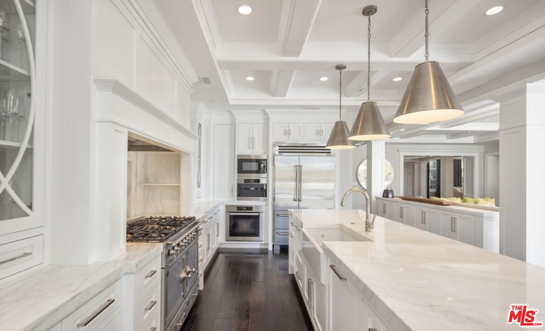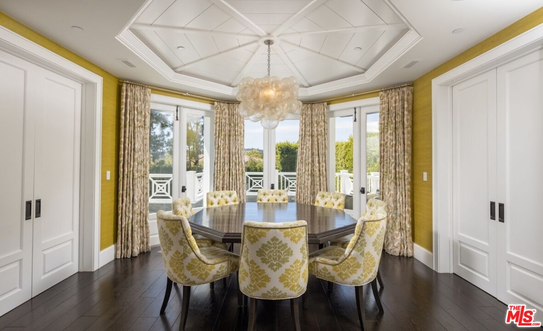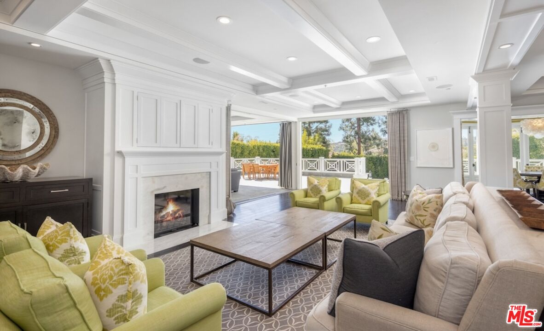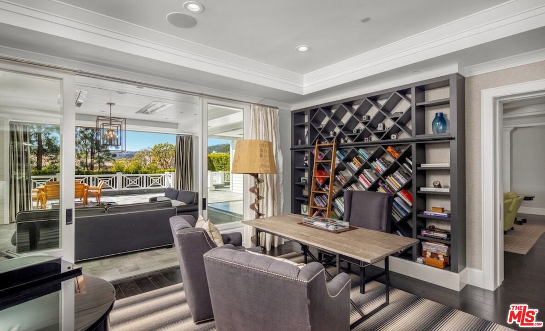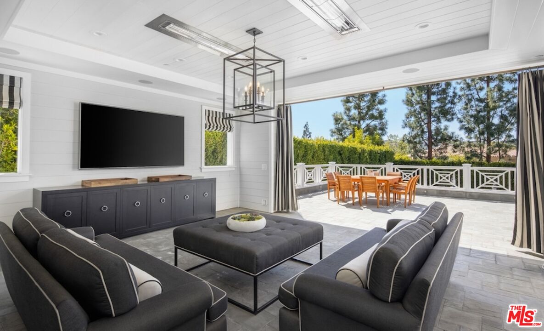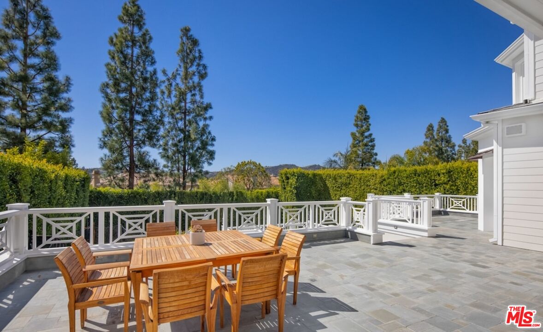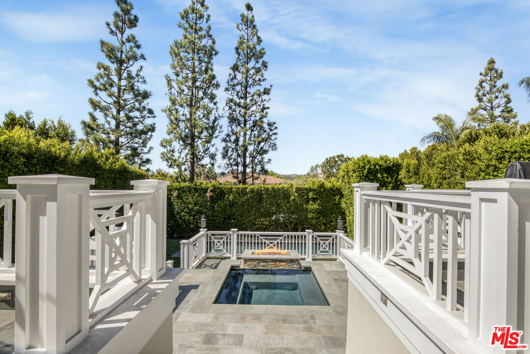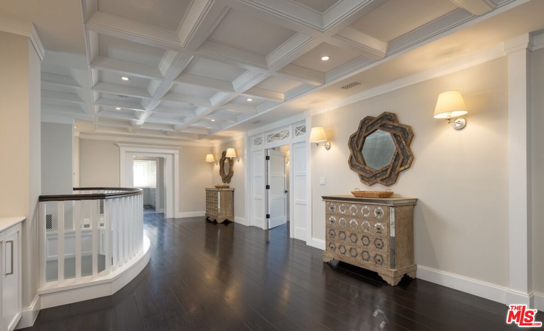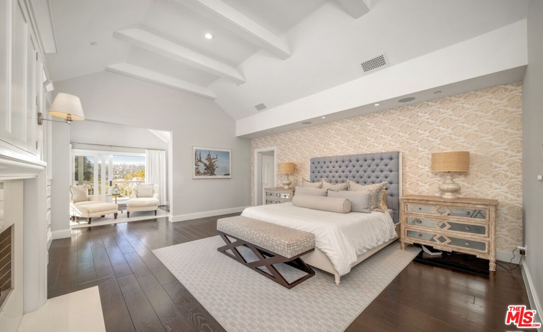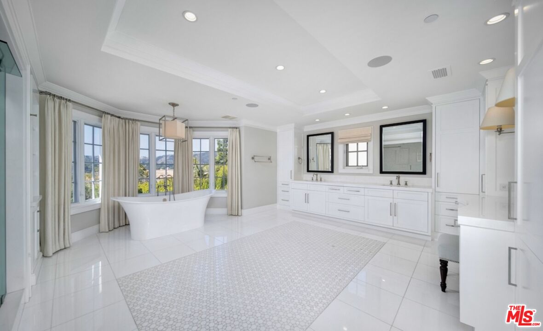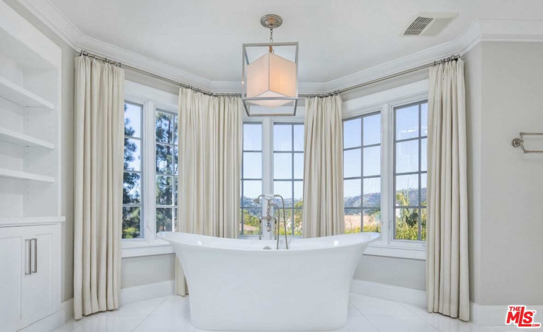2311 Worthing Ln, Los Angeles, Los Angeles, CA, CA, US, 90077
2311 Worthing Ln, Los Angeles, Los Angeles, CA, CA, US, 90077Basics
- Date added: Added 4 days ago
- Category: Residential
- Type: Single Family Residence
- Status: Active
- Bedrooms: 5
- Bathrooms: 7
- Year built: 1997
- MLS ID: 25589993
- Bath Full: 7
- Listing Agent License Number: 00932907
- Lot Size Area: 15588
- Bath Half: 0
- Days On Market: 22
- Living Area: 9200
- Listing Broker: 01302333
Description
-
Description:
Nestled in the coveted, rapidly appreciating community of Bel Air Crest, this completely reimagined East Coast Traditional blends timeless elegance with modern sophistication. Behind guarded gates with 24/7 security, tennis courts, a clubhouse, and a true neighborhood feel, this estate offers an unmatched lifestyle in one of LA's most desirable enclaves. A grand two-story entry welcomes you into light-filled interiors featuring beautifully refinished hardwood floors, formal living and dining rooms with fireplaces, a handsome library, family room, and seamless indoor-outdoor flow through pocket doors. The gourmet kitchen is outfitted with a Sub-Zero refrigerator, La Cornue range, custom cabinetry, pantry, and a sunlit eat-in breakfast area. A smart-home system adds modern convenience throughout. Entertainment abounds with a theater, 2,000-bottle wine cellar, and children's playroom with a stage. The four-car garage with extensive built-ins plus gated motor court parking for 11 ensures ample space for family and guests. Upstairs, the primary suite features a fireplace, private sitting room, dual walk-in closets, and spa-like bath. Three additional ensuite bedrooms, upstairs laundry, and a finished attic gym with mirrored walls complete the upper level. A guest/maid's suite with private bath is located on the bottom floor, offering privacy and convenience. The backyard is a private oasis with grassy turf lawn, pool, separate spa, fire pit, and built-in barbecue bar, creating the perfect setting for entertaining.
Show all description
Rooms
- Rooms: Art Studio, Attic, Breakfast, Breakfast Area, Office, Living Room, Library/Study, Dining Room, Den/Office, Crafts, Formal Entry, Great Room, Guest-Maids Quarters, Gym, Loft, Pantry, Patio Covered, Powder, Primary Bedroom, Rec Room, Separate Maids Qtrs, Study, Study/Office, Walk-In Closet, Wine Cellar, Workshop
Building Details
- Listing Area: Bel Air - Holmby Hills
- Building Type: Detached
- Parking Garage: Attached, Covered Parking, Driveway, Parking for Guests, On street, Private Garage
- Flooring: Mixed
Amenities & Features
- Heating: Central
- Pool: Yes
- Cooling: Central
- CookingAppliances: Built-In BBQ, Built-Ins, Oven, Range
- Fireplaces: 4
- Furnished: Unfurnished
- Levels: Three Or More Levels, Multi Levels

