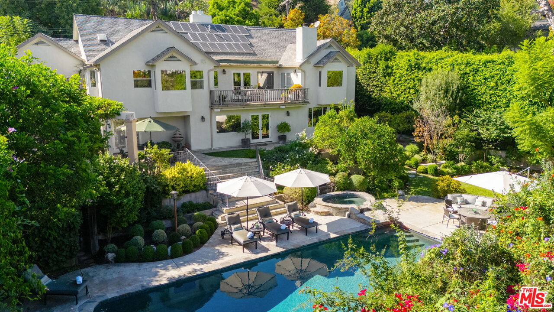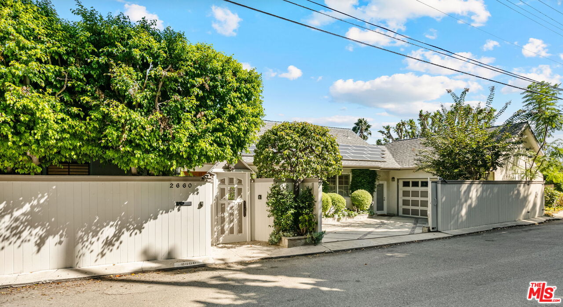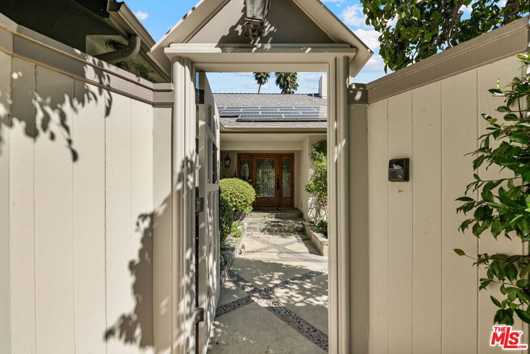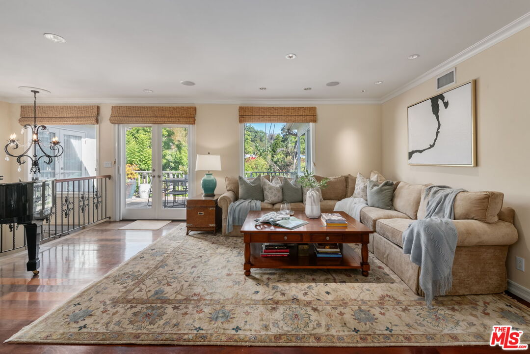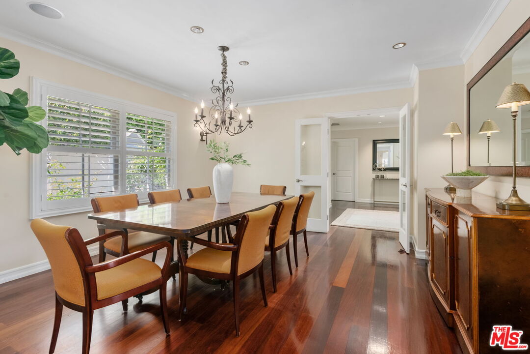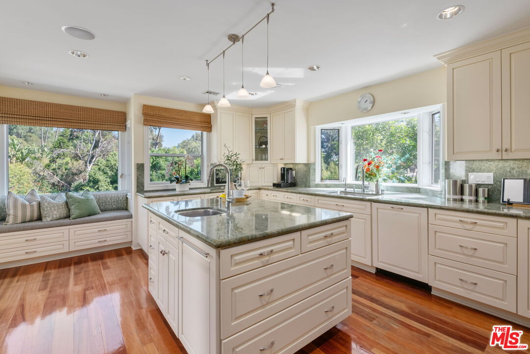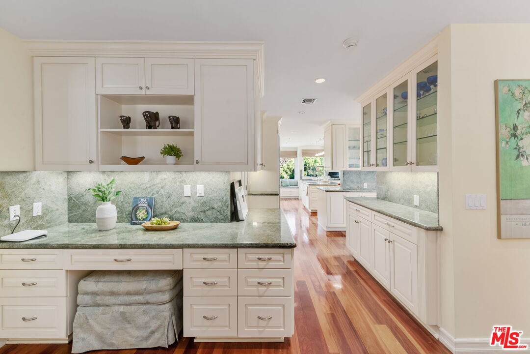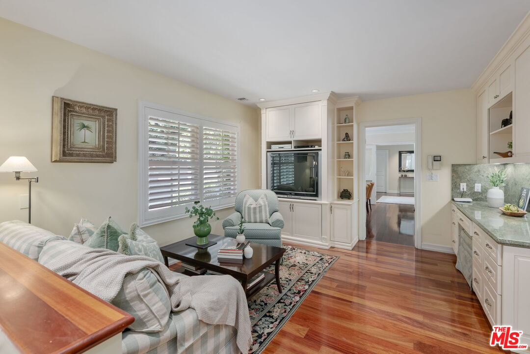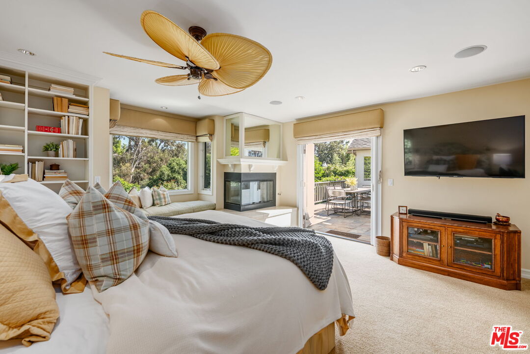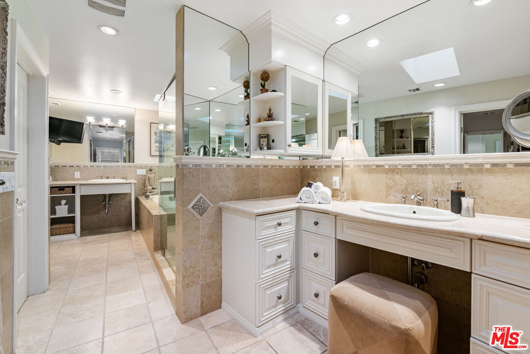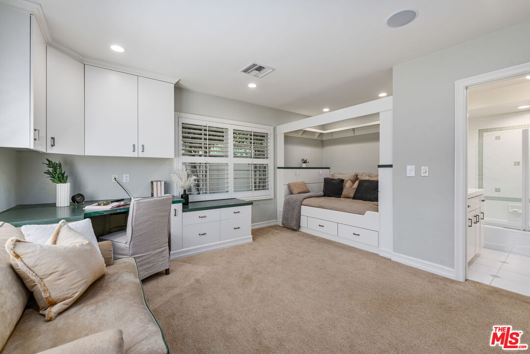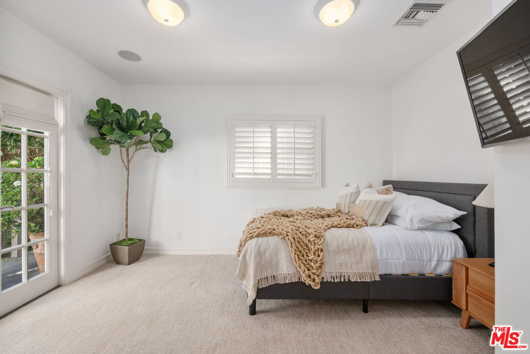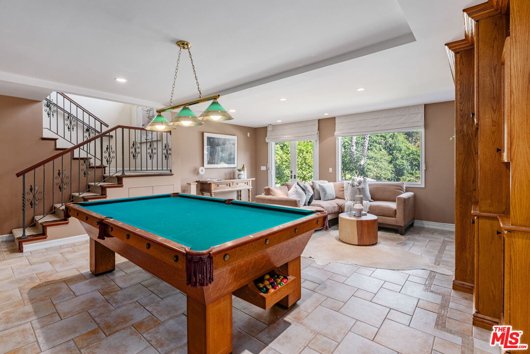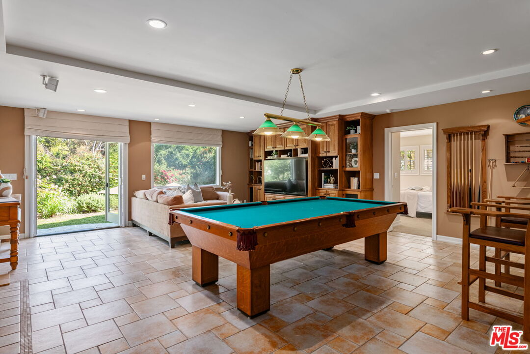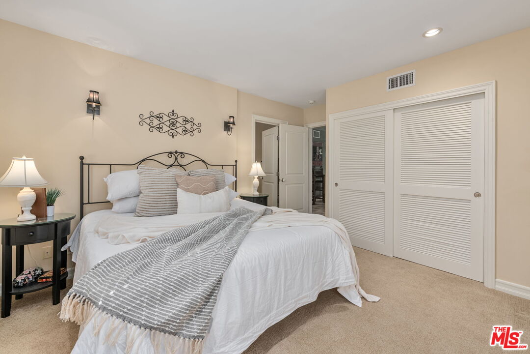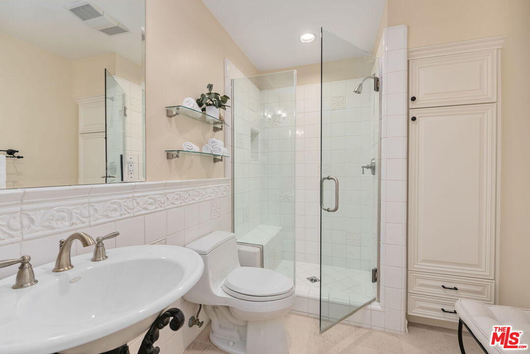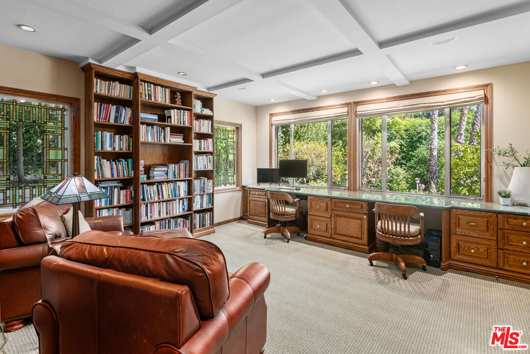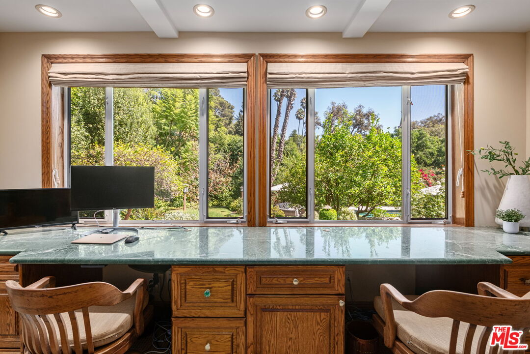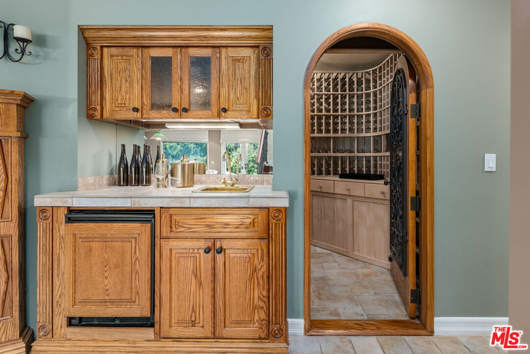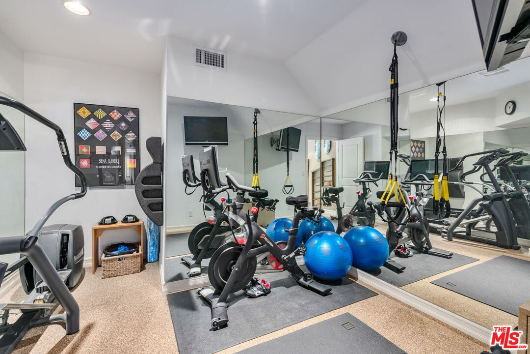2660 Carman Crest Dr, Los Angeles, Los Angeles, CA, CA, US, 90068
2660 Carman Crest Dr, Los Angeles, Los Angeles, CA, CA, US, 90068Basics
- Date added: Added 1 day ago
- Category: Residential
- Type: Single Family Residence
- Status: Active
- Bedrooms: 5
- Bathrooms: 6
- Year built: 1949
- MLS ID: 25603563
- Bath Full: 5
- Listing Agent License Number: 01303275
- Lot Size Area: 14634
- Bath Half: 1
- Days On Market: 0
- Living Area: 4190
- Listing Broker: 00625769
Description
-
Description:
Behind discreet walls and gates, what appears to be a small hillside home, reveals a hidden estate that once served as a rock star's retreat. Step through the front door and into the formal entry to find that you are on the 2nd floor of a large 2-story home. On this level, the expansive living room features a fireplace and French doors leading to a breathtaking balcony/patio with views overlooking the serene backyard. There is a sophisticated dining room and a generously sized, eat-in, cook's kitchen. The primary suite offers ample, spa-like space, while an additional bedroom and a third bedroom, situated in its own private wing, ensure privacy. Each bedroom is complemented by its own en-suite bathroom. The lower level is designed for entertainment and self-care, boasting a spacious family room, exercise room, separate sauna, and a fourth bedroom with en-suite bath. An office, overlooking the garden, offers versatility as a potential fifth bedroom. Additional features include a dedicated 800 bottle wine cellar, 6th bathroom, a convenient laundry room, and owned solar panels and back-up battery. Outside, enjoy an idyllic sanctuary with lush greenery creating a natural privacy barrier around the pool and spa, grassy play area, fire pit, and gourmet outdoor kitchen and bar complete with a wood-burning pizza oven. This secluded oasis provides easy access to both the valley and city, offering proximity to dining, shopping, renowned entertainment, and scenic hiking trails.
Show all description
Rooms
- Rooms: Breakfast, Dining Room, Dressing Area, Family Room, Formal Entry, Gym, Living Room, Patio Open, Powder, Primary Bedroom, Sauna, Walk-In Closet, Walk-In Pantry, Wine Cellar
Building Details
- Listing Area: Sunset Strip - Hollywood Hills West
- Building Type: Detached
- Sewer: In Street Paid
- Parking Garage: Driveway, Garage - 2 Car, Garage Is Attached
- Flooring: Carpet, Ceramic Tile, Wood
Amenities & Features
- Heating: Central
- Pool: Yes
- Water: Public
- Cooling: Central, Air Conditioning
- Fireplaces: 3
- Furnished: Unfurnished
- Levels: Two Level

