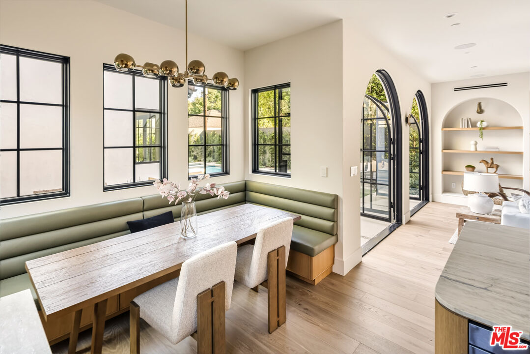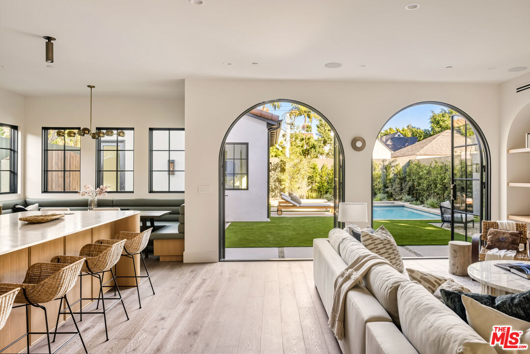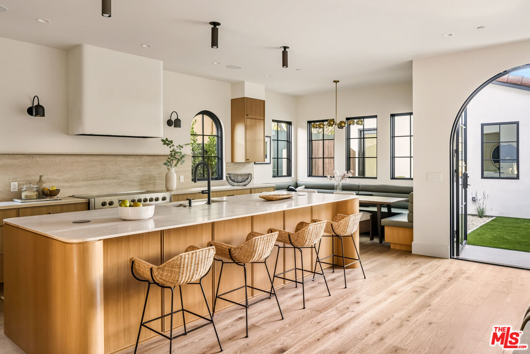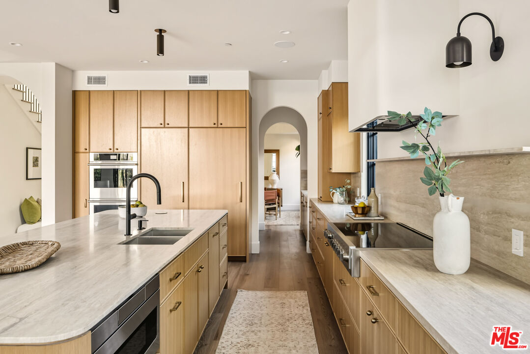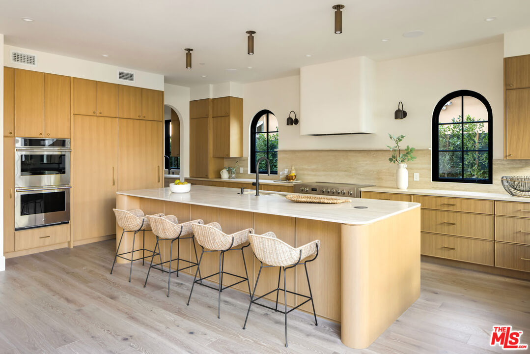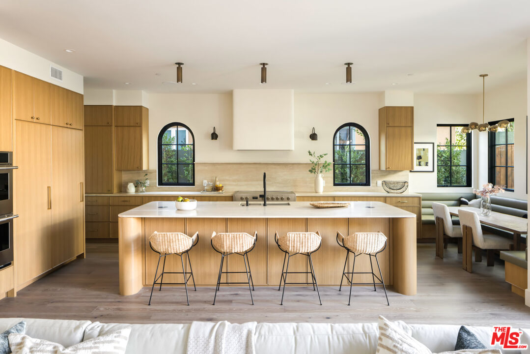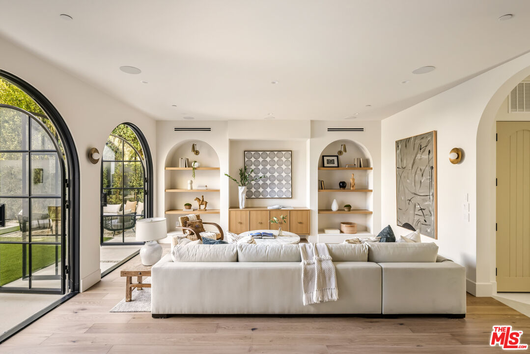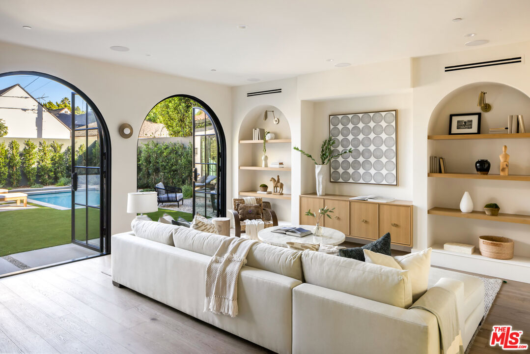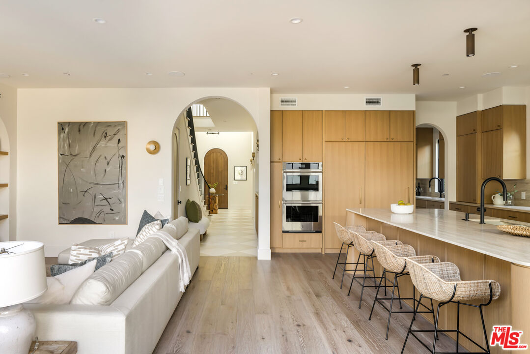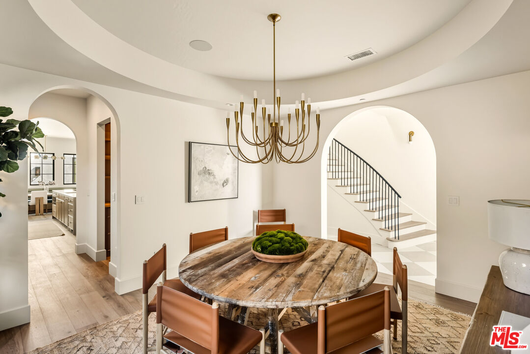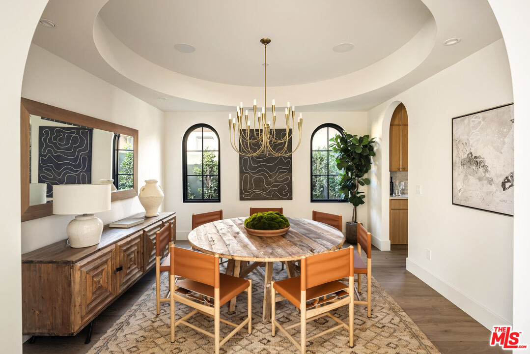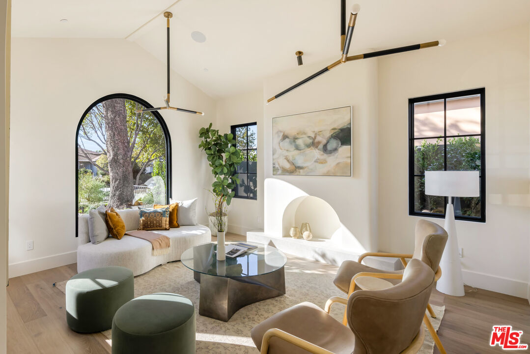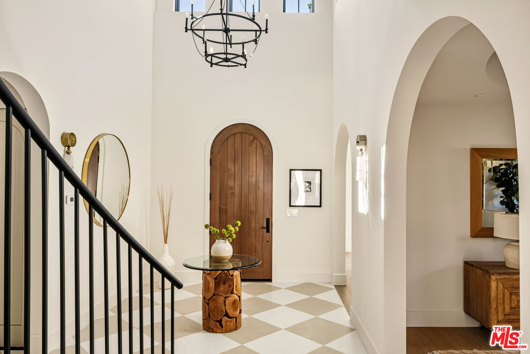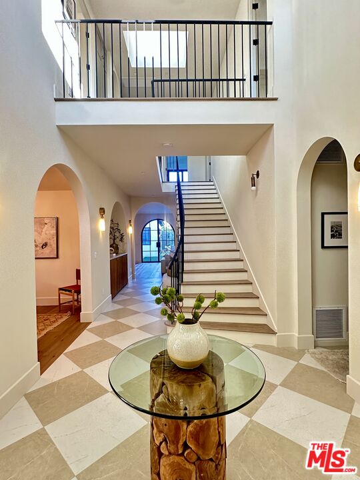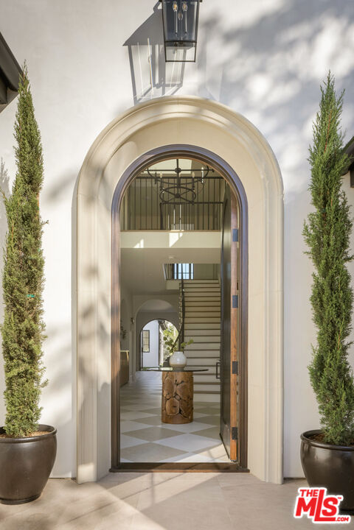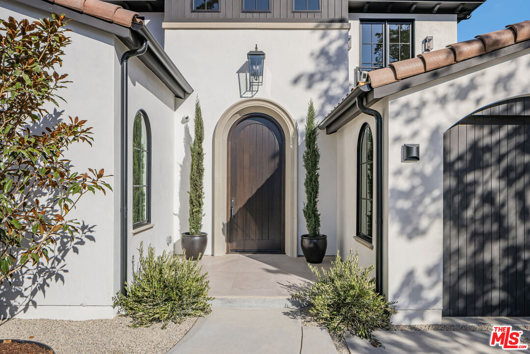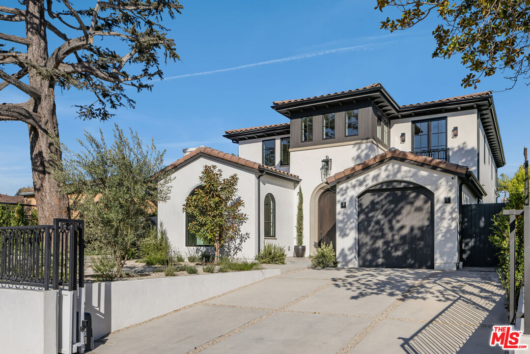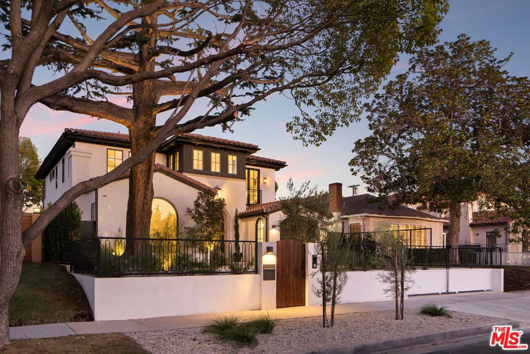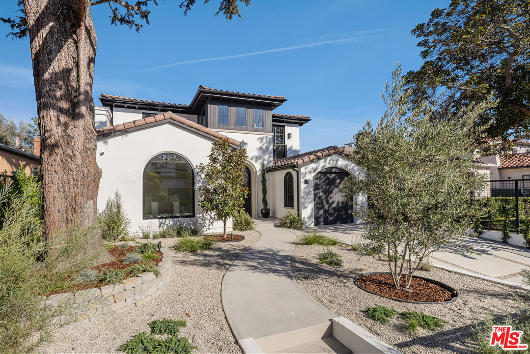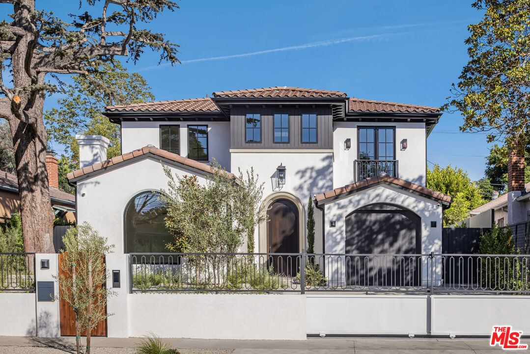344 N Vista St, Los Angeles, Los Angeles, CA, CA, US, 90036
344 N Vista St, Los Angeles, Los Angeles, CA, CA, US, 90036Basics
- Date added: Added 2 days ago
- Category: Residential
- Type: Single Family Residence
- Status: Active
- Bedrooms: 5
- Bathrooms: 6
- Year built: 2025
- MLS ID: 25606169
- Bath Full: 5
- Listing Agent License Number: 01370571
- Lot Size Area: 7002
- Bath Half: 1
- Days On Market: 2
- Living Area: 4304
- Listing Broker: 00625769
Description
-
Description:
Experience bespoke luxury in this custom-built, modern Mediterranean estate, where exquisite craftsmanship meets timeless design. Sited on a 7,000+ SF lot near premier dining, shopping, and cultural destinations, this new construction residence offers a rare blend of elegance and functionality. A handcrafted wood entry door welcomes you into a grand double-height foyer, featuring checkerboard tile flooring, custom built-ins, and a stunning skylit staircase. Arched doorways lead to a formal living room with vaulted ceilings, while the adjacent dining room connects to a butler's pantry for seamless entertaining. The gourmet kitchen is a chef's dream, boasting a large island with Travertine counters, top-tier appliances, white oak cabinetry, and a built-in breakfast banquette. The open-concept den features arched steel doors that open to the entertainer's patio, complete with outdoor dining, a pool, spa, and a fully permitted ADU, perfect as a guest suite or private retreat. Conveniently located on the first level, a private bedroom with an ensuite bathroom offers flexibility for guests or multigenerational living. Upstairs, the primary suite impresses with vaulted ceilings, a spa-like bath (fluted cabinetry, slab walls, soaking tub), and dual closets. Two additional ensuite bedrooms, a laundry room, and a spacious office complete the upper level.Notable features: Gated entry, secured parking, designer lighting, artisanal tilework, rich wood accents, and a stately mature pine tree. This home is a true celebration of refined living.
Show all description
Rooms
- Rooms: Center Hall, Breakfast, Dining Room, Pantry, Office, Living Room, Guest House, Formal Entry, Family Room, Powder, Primary Bedroom
Building Details
- Listing Area: Beverly Center-Miracle Mile
- Building Type: Detached
- Parking Garage: Garage - 1 Car, Auto Driveway Gate, Direct Entrance, Driveway, Gated
- Covered Parking: 1
- Flooring: Engineered Hardwood, Tile
Amenities & Features
- Heating: Central
- Pool: Yes
- Cooling: Air Conditioning, Multi/Zone, Central
- Furnished: Unfurnished
- Levels: Two Level

