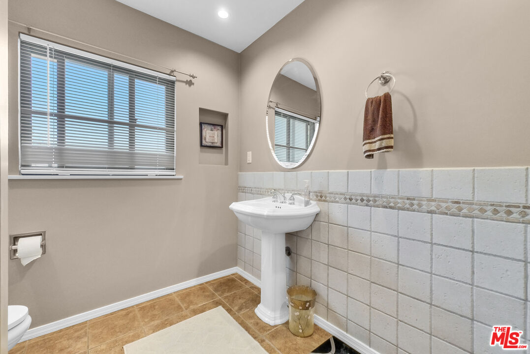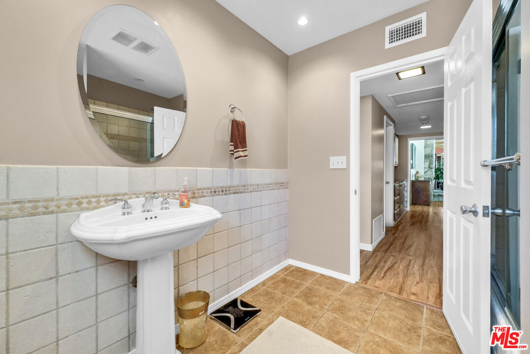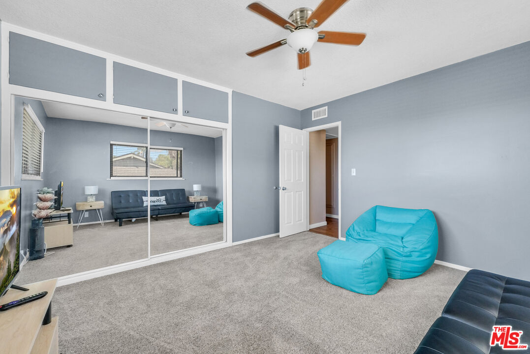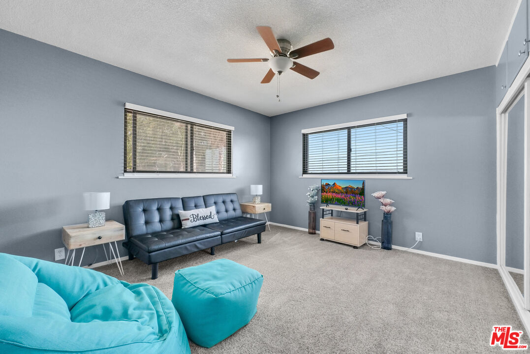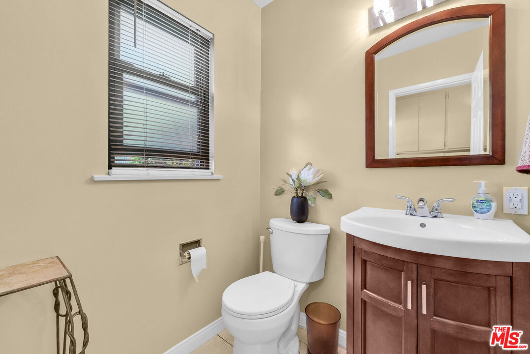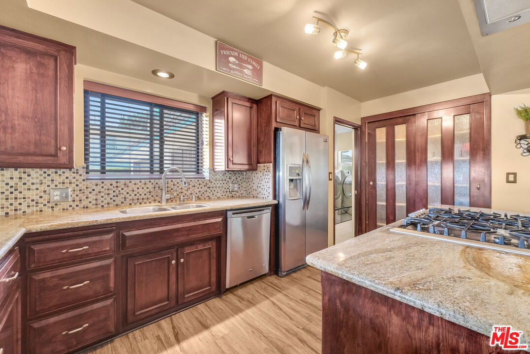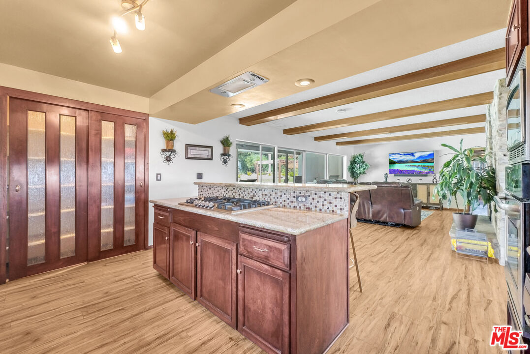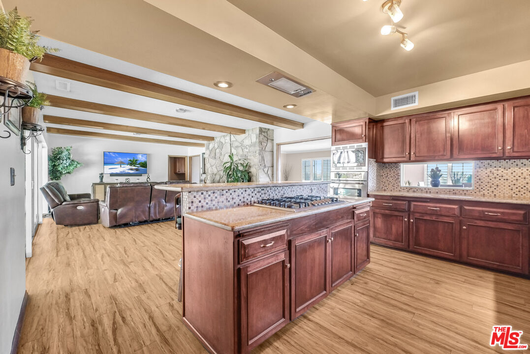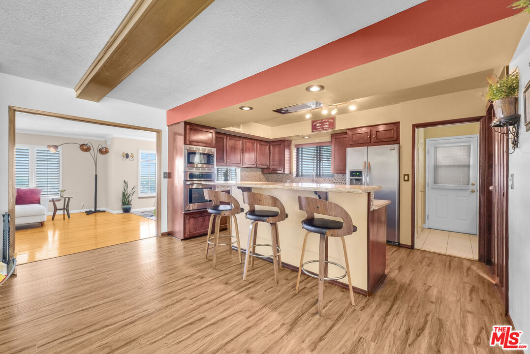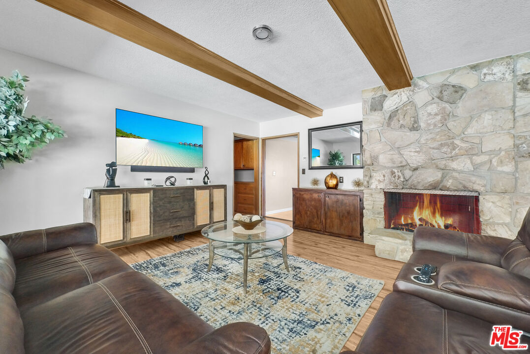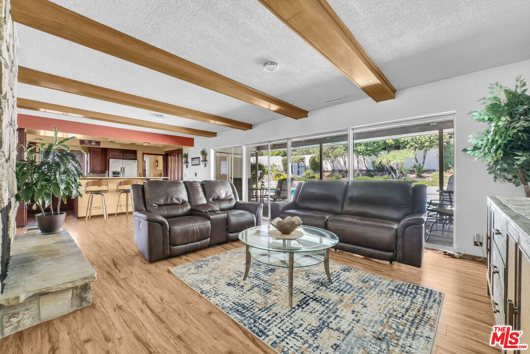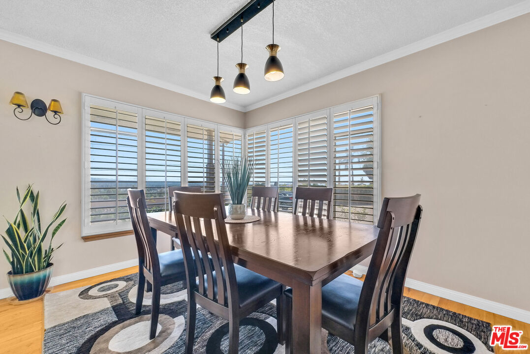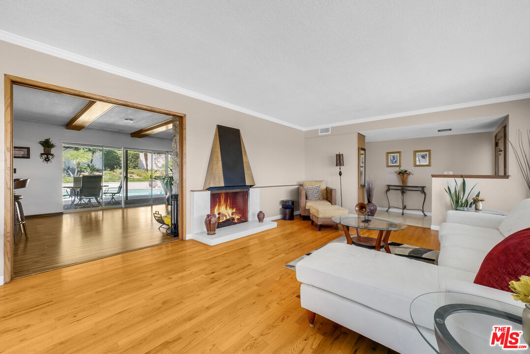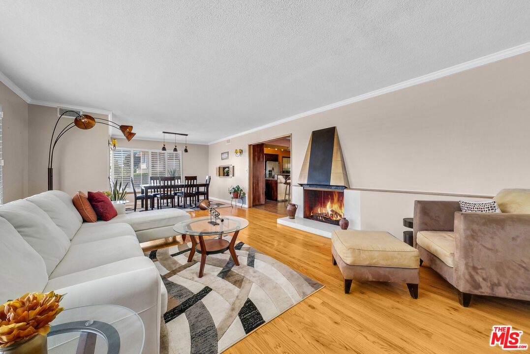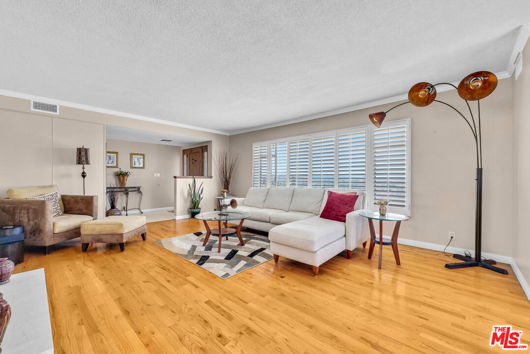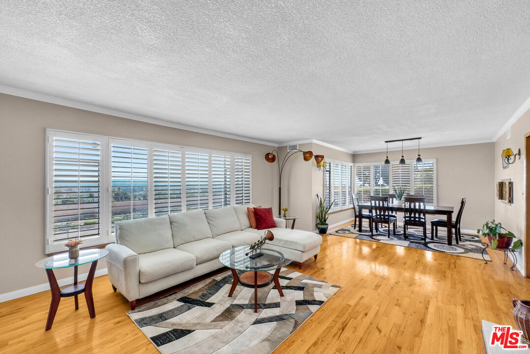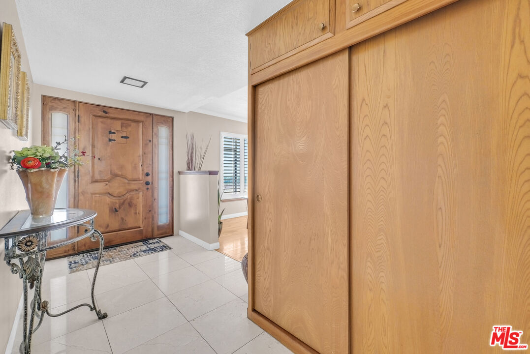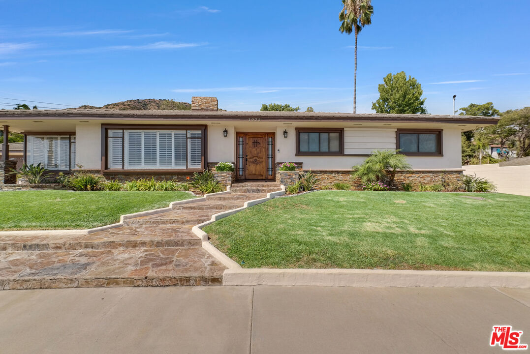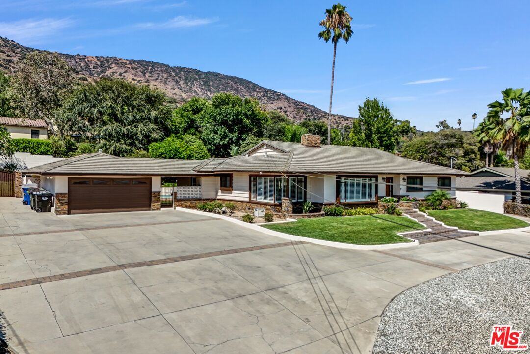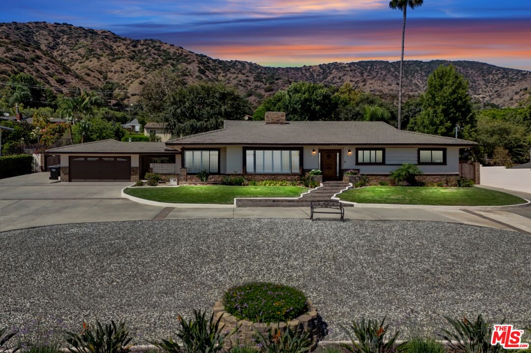1025 W Sierra Madre Ave, Glendora, Glendora, CA, CA, US, 91741
1025 W Sierra Madre Ave, Glendora, Glendora, CA, CA, US, 91741Basics
- Date added: Added 4 weeks ago
- Category: Residential
- Type: Single Family Residence
- Status: Active
- Bedrooms: 3
- Bathrooms: 3
- Year built: 1959
- MLS ID: 25584209
- Bath Full: 2
- Listing Agent License Number: 01108855
- Lot Size Area: 21574
- Bath Half: 1
- Days On Market: 33
- Living Area: 2202
- Listing Broker: 01393025
Description
-
Description:
Price improvement! This single-story Glendora gem sits on a rare half-acre lot (21,567 sq. ft.). This 3-bedroom, 3-bath home also features a den and bonus room, offering plenty of flexible living space. As you drive up the expanded driveway perfect for RV parking or even a covered carport you'll immediately notice the stunning views stretching across the Las Colinas and Rosedale communities all the way to the historic Dhammakaya Temple. Step through the southern-facing front door into a bright, open floor plan highlighted by crown molding, chestnut hardwood floors, and a welcoming living room with a stone fireplace. Fresh comfort abounds with a brand-new central AC system and two brand new water heaters. The dining area captures panoramic views, while the kitchen offers brown maple wood floors, abundant cabinetry, and a breakfast bar that flows into the den, complete with beamed ceilings and a second fireplace. The oversized primary suite is a retreat of its own, with serene pool views and a spa-like en-suite bath. Outdoors, your private oasis awaits a 10-foot Olympic-style pool with diving board, outdoor shower, and a covered patio. The spacious lot also provides potential for an ADU, making it ideal for extended living or investment. With an attached 2-car garage and extended parking for all your guests and close proximity to top schools such as St. Lucy's Catholic School, great parks, and shopping, this turnkey home combines lifestyle, location, and luxury in one rare find.
Show all description
Rooms
- Rooms: Den, Bonus Room, Dining Area, Patio Covered, Walk-In Closet
Building Details
- Listing Area: Glendora
- Building Type: Detached
- Sewer: Cess Pool, Septic Tank
- Parking Garage: Garage - 2 Car, RV Access, Oversized, Parking for Guests - Onsite
- Flooring: Hardwood, Carpet, Ceramic Tile, Porcelain, Wood Laminate
Amenities & Features
- Heating: Central
- Pool: Yes
- Water: District
- Cooling: Central
- CookingAppliances: Cooktop - Gas, Oven-Electric
- Fireplaces: 2
- Furnished: Unfurnished
- Roof: Concrete, Tile
- Interior Features: Crown Moldings, Open Floor Plan
- Levels: One Level

