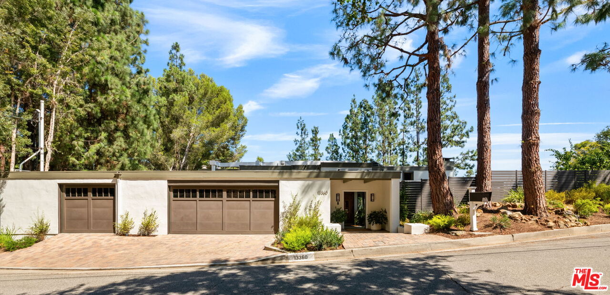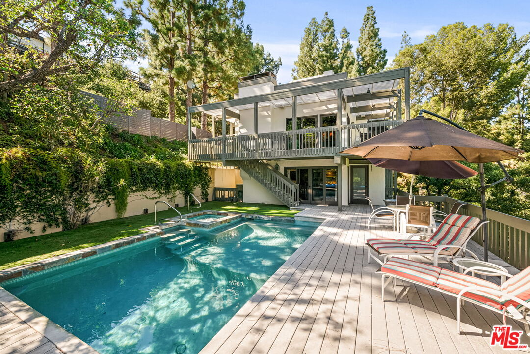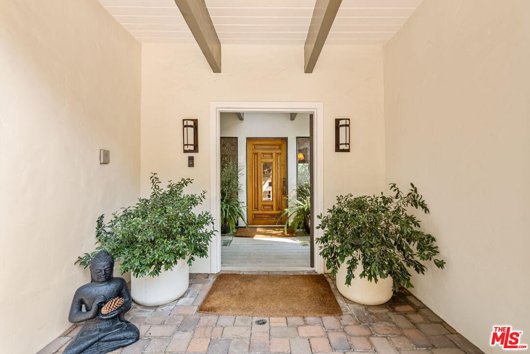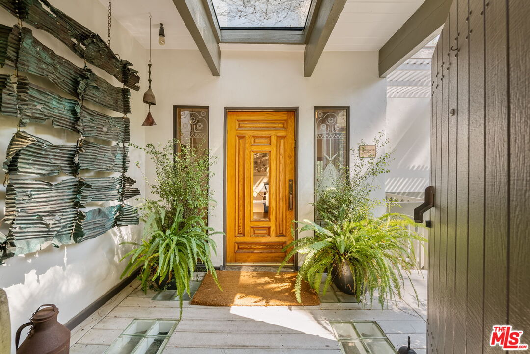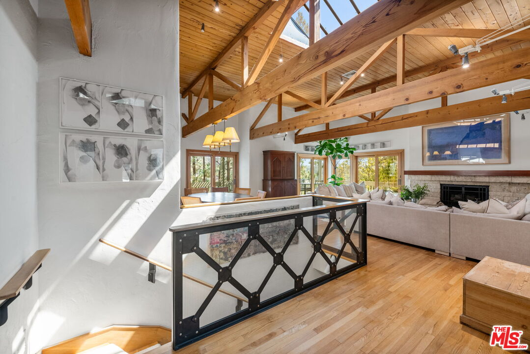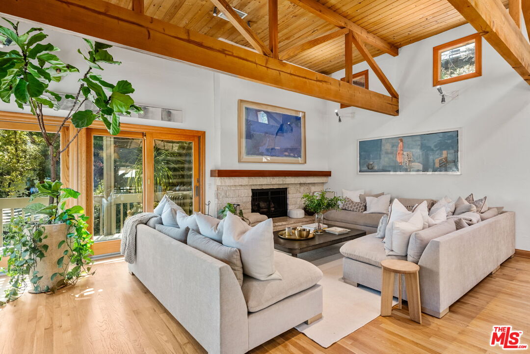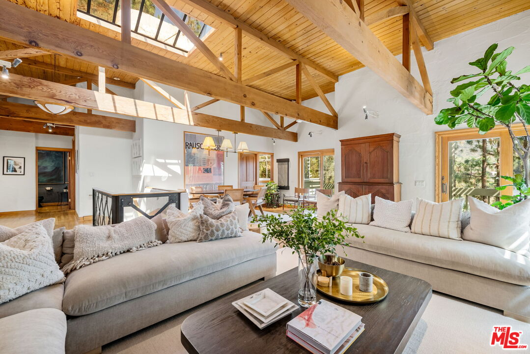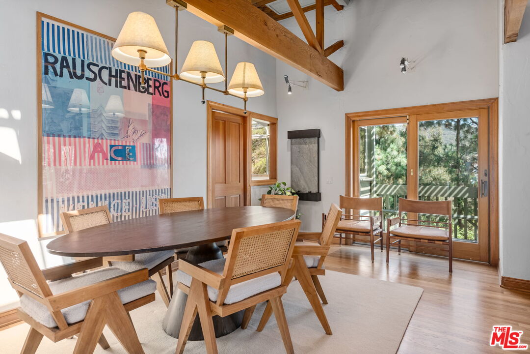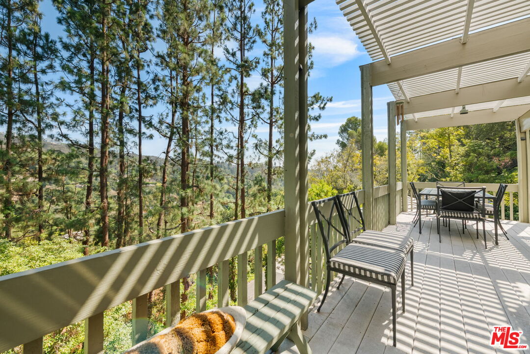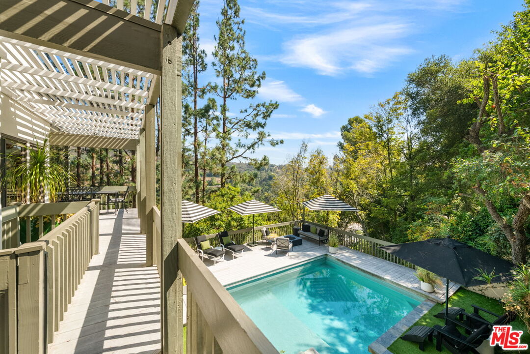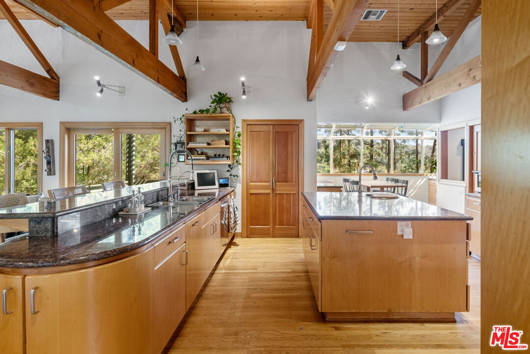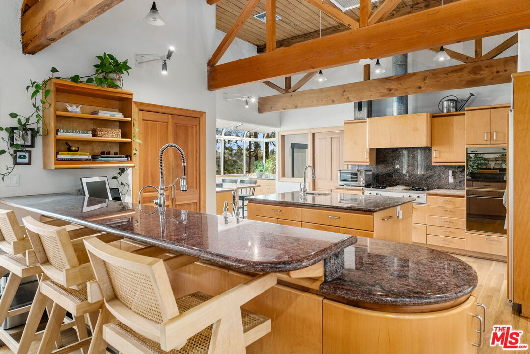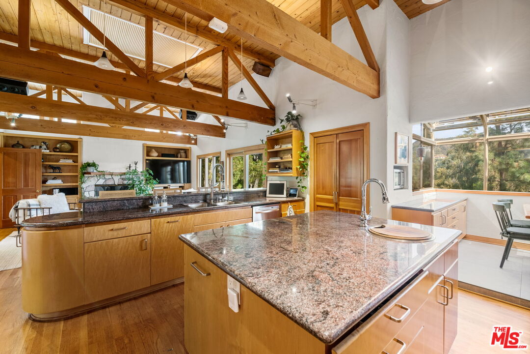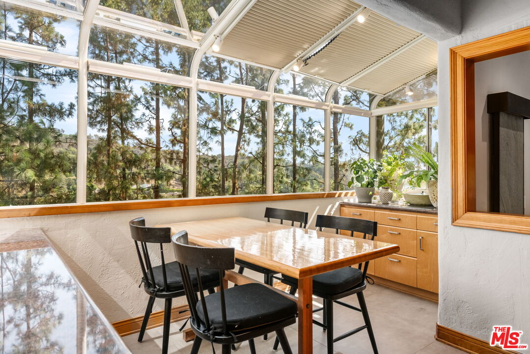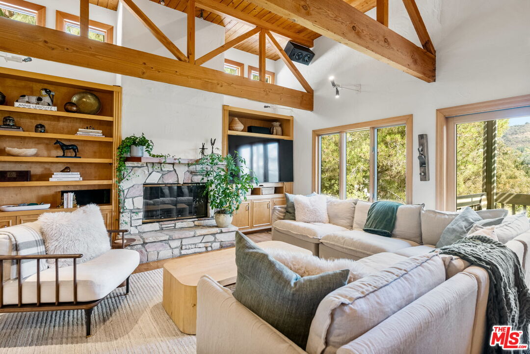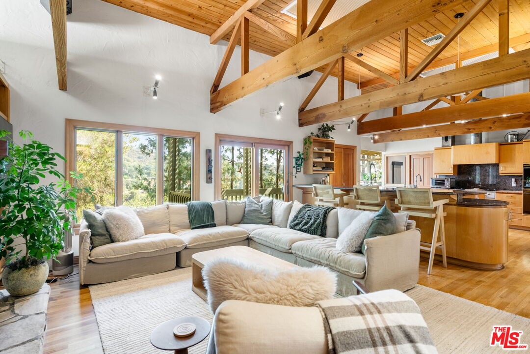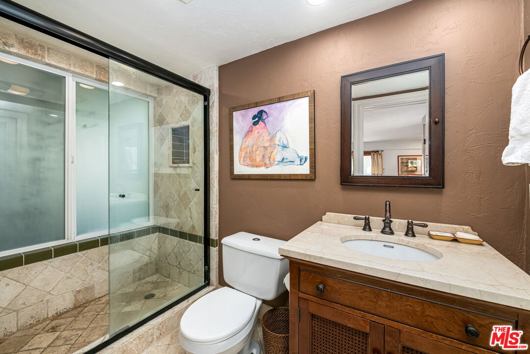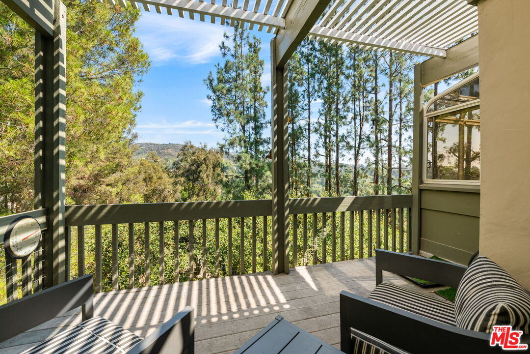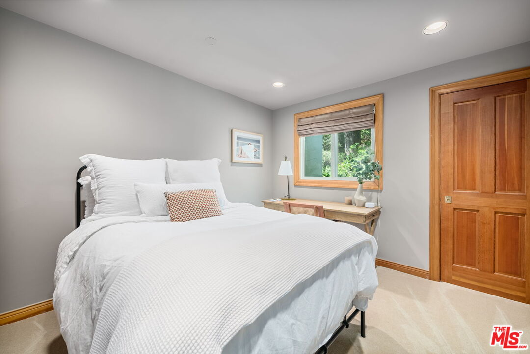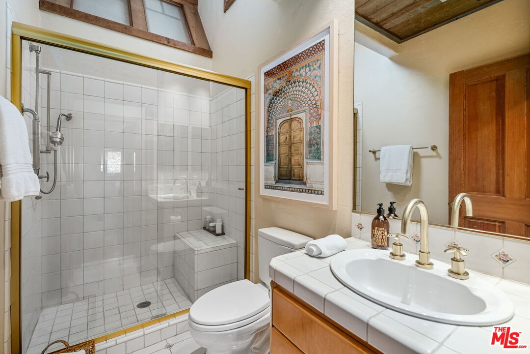13360 Chalon Rd, Los Angeles, Los Angeles, CA, CA, US, 90049
13360 Chalon Rd, Los Angeles, Los Angeles, CA, CA, US, 90049Basics
- Date added: Added 4 weeks ago
- Category: Residential
- Type: Single Family Residence
- Status: Active
- Bedrooms: 5
- Bathrooms: 5
- Year built: 1978
- MLS ID: 25602411
- Bath Full: 2
- Listing Agent License Number: 01061339
- Lot Size Area: 25260
- Bath Half: 1
- Days On Market: 0
- Living Area: 4603
- Listing Broker: 00625769
Description
-
Description:
Iconic Architectural Sanctuary in Prime Lower Mandeville Canyon. Brilliant panoramic canyon vistas surround this exceptional, tri-level Matt Kivlin-designed architectural estate, set atop an expansive double lot in one of LA's most coveted enclaves. Blending iconic design with lush natural beauty, this one-of-a-kind residence offers the ultimate live-work-play lifestyle in the heart of Lower Mandeville Canyon. Soaring wood-beamed ceilings, clerestory windows, skylights, and striking fireplaces create warmth and drama throughout the top-level entertaining spaces, where the living room, dining room, family room, and chef's kitchen all flow effortlessly to scenic decks, perfect for lounging, dining, or simply soaking in the serene canyon backdrop. The oversized kitchen is a culinary dream, featuring a center island, stainless steel appliances, solid wood cabinetry, heated floors, and mosaic, granite, and marble finishes. Also on this level: a guest suite with full bath and a powder room. The middle level unfolds to reveal a stunning primary suite with fireplace, sitting area, luxe spa-inspired bath, and oversized closet, plus two guest bedrooms, a shared double-sink bath, a spacious multipurpose studio, and direct access to the spectacular pool/spa patio, grassy play area, and covered entertainment space beneath majestic pine trees. A wine cabinet and dark room add unique flexibility. A spiral staircase leads to the lower level: a bright, inspiring bonus space ideal for a gym, game room, or creative studio, framed by more verdant vistas. Direct access from the large double garage adds ease and functionality. Premium features include: heated flooring in breakfast and primary bath, surround sound inside/out, recessed lighting, custom built-ins, and sophisticated indoor-outdoor flow throughout. This is a rare opportunity to own a bold and timeless piece of architectural art in one of Brentwood's most iconic settings, where nature, design, and privacy unite in perfect harmony.
Show all description
Rooms
- Rooms: 2nd Story Family Room, Bonus Room, Breakfast, Dining Area, Guest-Maids Quarters, Living Room, Primary Bedroom, Office, Other, Powder, Photo Lab/Dark Room, Study/Office, Utility Room, Walk-In Closet, Gym
Building Details
- Listing Area: Brentwood
- Building Type: Detached, Single Family, Split Level
- Sewer: In Street
- Parking Garage: Direct Entrance, On street, Garage - 3 Car
- Covered Parking: 3
- Flooring: Carpet, Hardwood, Tile, Other
Amenities & Features
- Heating: Central
- Pool: Yes
- Cooling: Air Conditioning, Central, Multi/Zone
- CookingAppliances: Cooktop - Gas, Double Oven, Microwave, Oven-Electric, Range Hood
- Fireplaces: 3
- Furnished: Unfurnished
- Roof: Rock
- Levels: Multi Levels
- Amenities: None

