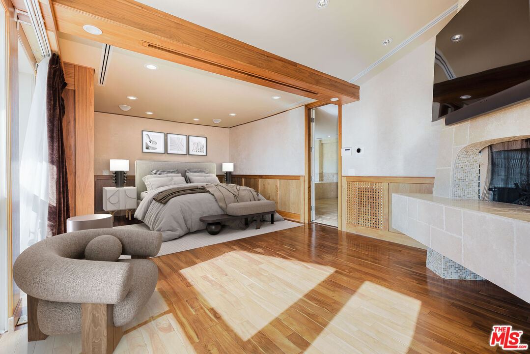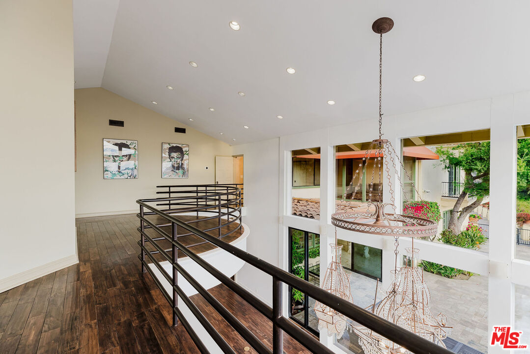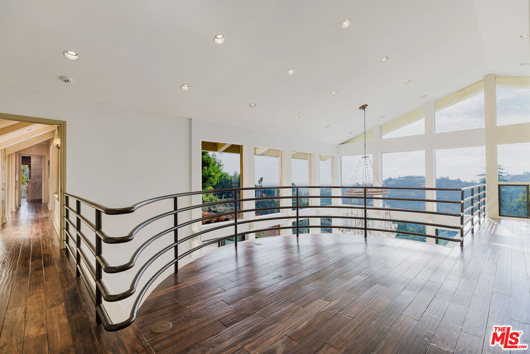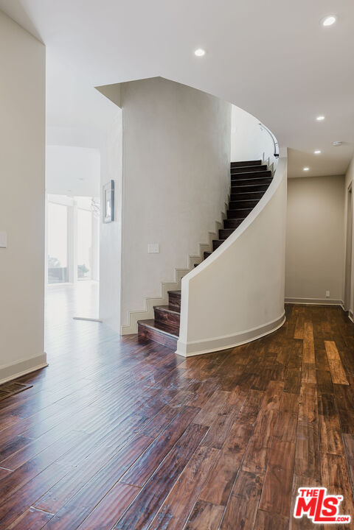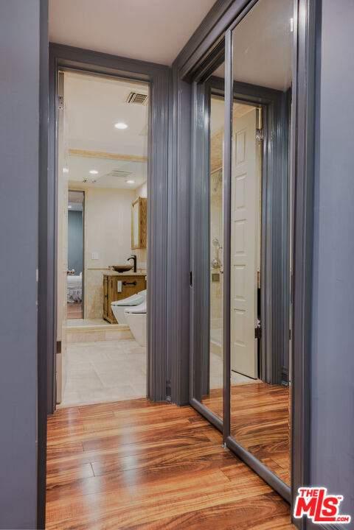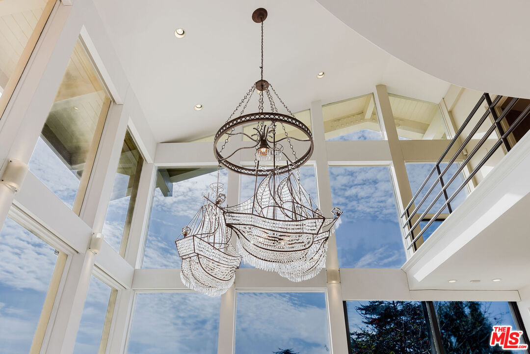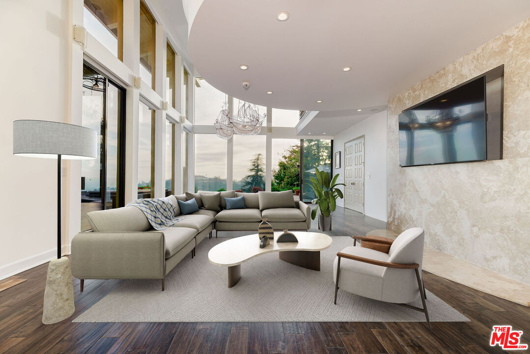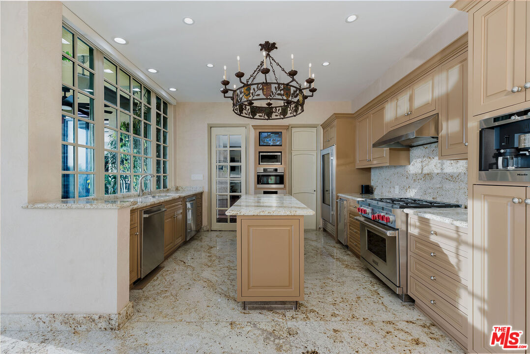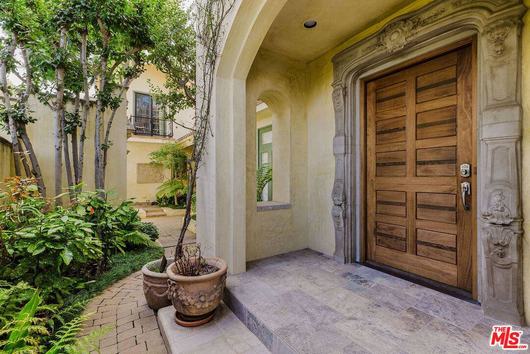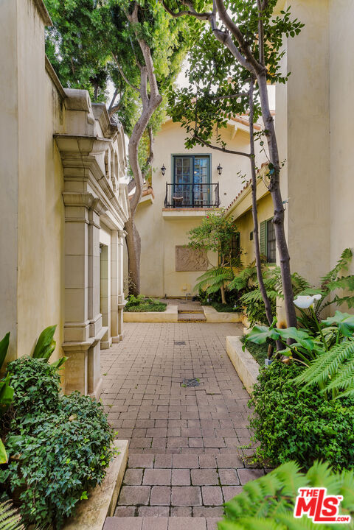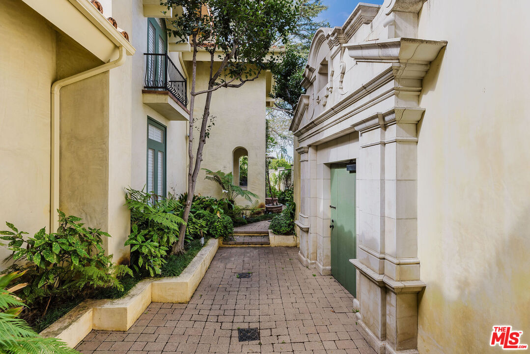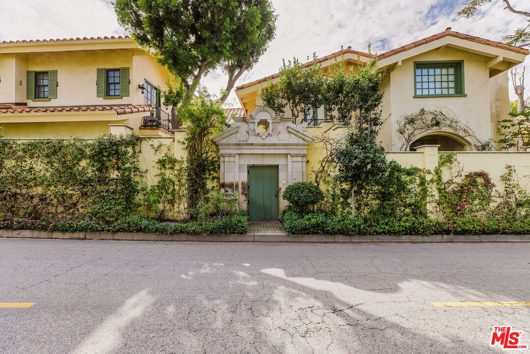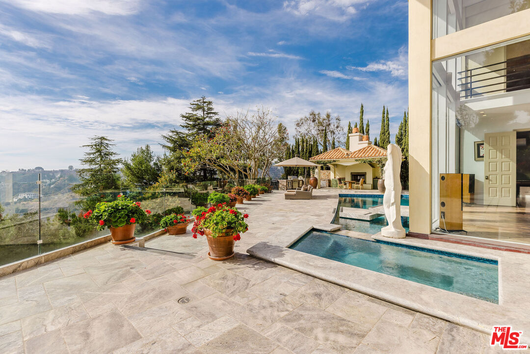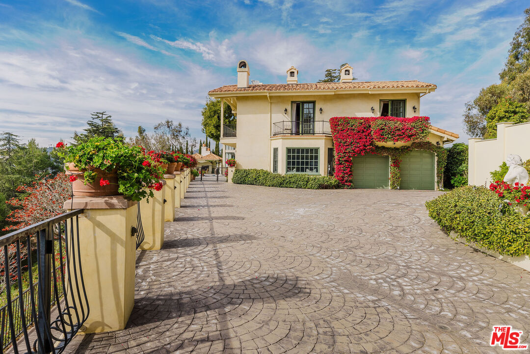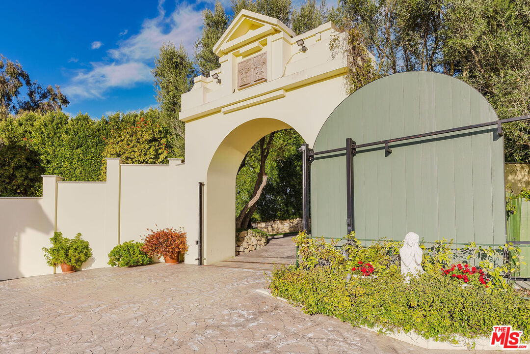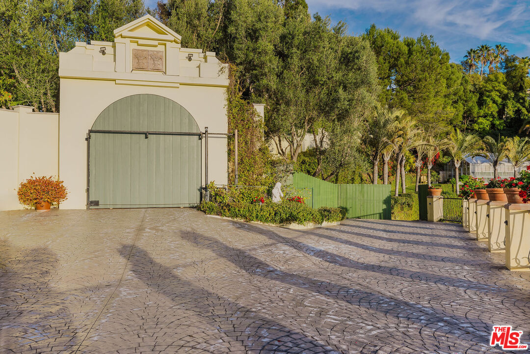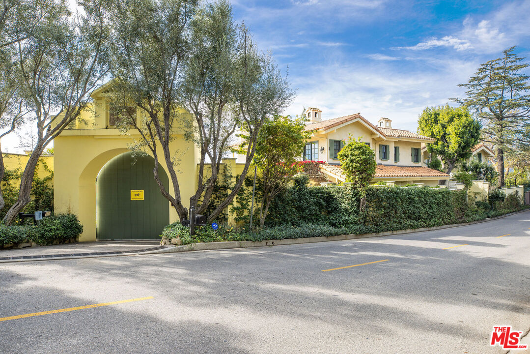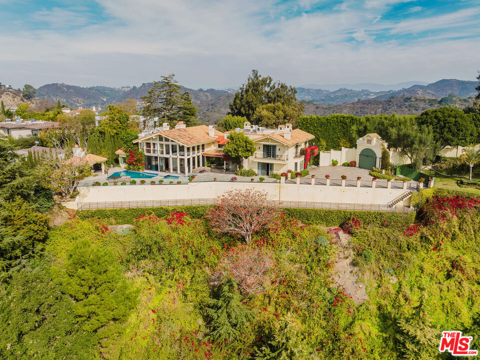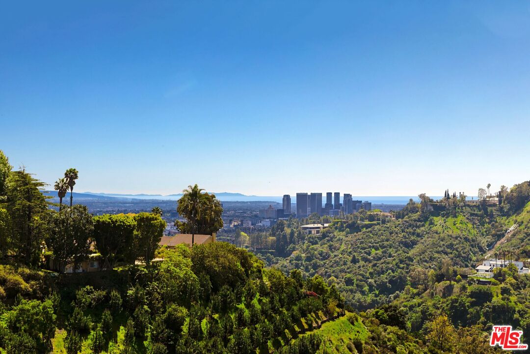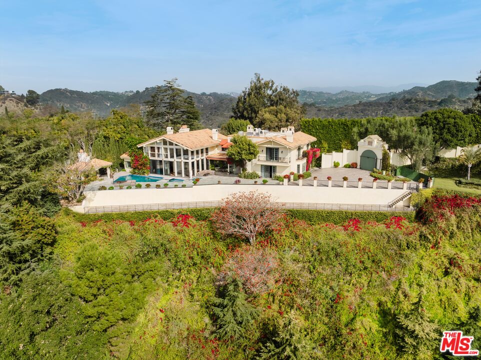1401 Bel Air Rd, Los Angeles, Los Angeles, CA, CA, US, 90077
1401 Bel Air Rd, Los Angeles, Los Angeles, CA, CA, US, 90077Basics
- Date added: Added 2 months ago
- Category: Residential
- Type: Single Family Residence
- Status: Active
- Bedrooms: 7
- Bathrooms: 9
- Year built: 1972
- MLS ID: 25556877
- Bath Full: 9
- Listing Agent License Number: 02116703
- Lot Size Area: 141900
- Bath Half: 0
- Days On Market: 159
- Living Area: 7509
- Listing Broker: 01302333
Description
-
Description:
Set atop a prime Bel Air hilltop, this classic estate offers a serene escape with unobstructed ocean, city, and canyon views. The home blends mid-century charm with timeless appeal. The light-filled residence features spacious, well-appointed living areas, including a formal dining room, family room, and a vast bonus room perfect for entertainment. Hardwood floors flow throughout, enhancing the home's elegant atmosphere. The gourmet kitchen, complete with a sunny breakfast nook, is ideal for gatherings. Four bedrooms, including a luxurious master suite with a marble bath, offer comfort and privacy. Smart home capabilities, multiple fireplaces, and a two-car garage complete the offerings. This estate is the epitome of refined living in Bel Air. Set behind the prestigious East Gate of Bel Air, this ultra-private Mediterranean estate offers breathtaking, unobstructed views of the ocean, city skyline, and canyon. Spanning 7,500 square feet, the home is a sanctuary of light and space, designed for both grand entertaining and intimate living. A soaring two-story wall of windows defines the expansive main living and dining areas, flooding the interiors with natural light. The newly renovated chef's kitchen, complete with a sunlit breakfast area, is equipped for everything from casual meals to large-scale gatherings. A wine closet, guest suite, and two powder rooms complete this level. Upstairs, the primary suite is a retreat unto itself, featuring a sitting area with a fireplace, an oversized walk-in closet, and a spa-like bathroom. Three additional bedrooms, each with en-suite baths, offer comfort and privacy. A dedicated fitness room and a separate maid's quarters with a kitchenette and private entrance enhance the home's functionality. Designed for seamless indoor-outdoor living, the exterior showcases a shimmering pool and spa, a spacious viewing deck, and a covered outdoor dining area with a built-in BBQ, perfect for entertaining against a stunning backdrop. Fully gated and secure, this estate offers the utmost privacy in one of Los Angeles' most coveted enclaves, making it a rare and prestigious offering.
Show all description
Rooms
- Rooms: 2nd Story Family Room, Attic, Breakfast, Breakfast Area, Den, Den/Office, Dining Room, Dining Area, Entry, Family Room, Formal Entry, Great Room, Gym, Home Theatre, Loft, Living Room, Media Room, Other, Pantry, Powder, Primary Bedroom, Projection, Servants Quarters, Utility Room, Walk-In Closet, Walk-In Pantry
Building Details
- Listing Area: Bel Air - Holmby Hills
- Building Type: Detached
- Parking Garage: Private Garage, Private, Parking Space, Parking for Guests - Onsite, Parking for Guests, On street, Gated, Garage Is Attached, Garage - 2 Car, Garage - 1 Car, Garage, Driveway Gate, Driveway - Concrete, Driveway, Door Opener, Covered Parking, Attached
- Flooring: Wood, Granite
Amenities & Features
- Heating: Central
- Pool: Yes
- Cooling: Air Conditioning, Central
- Furnished: Unfurnished
- Levels: Two Level

