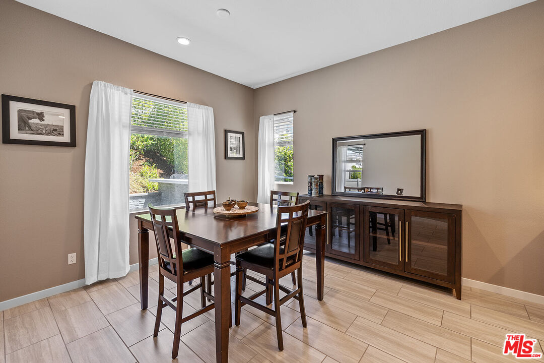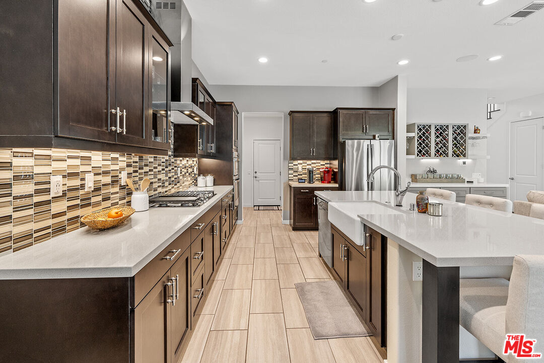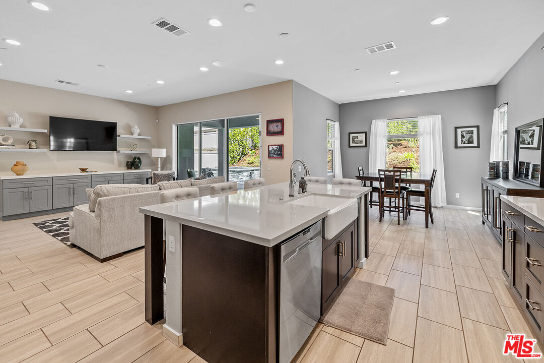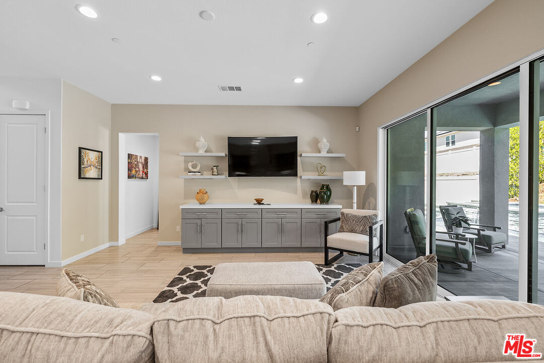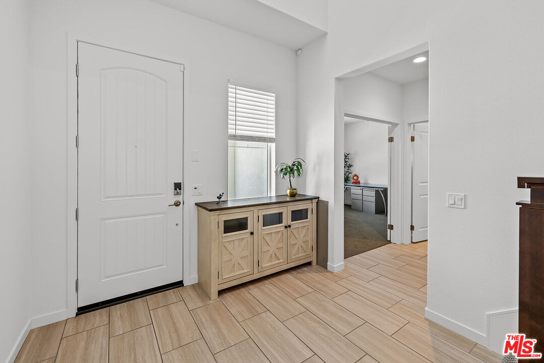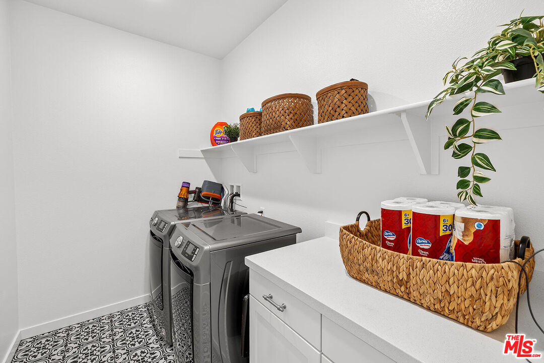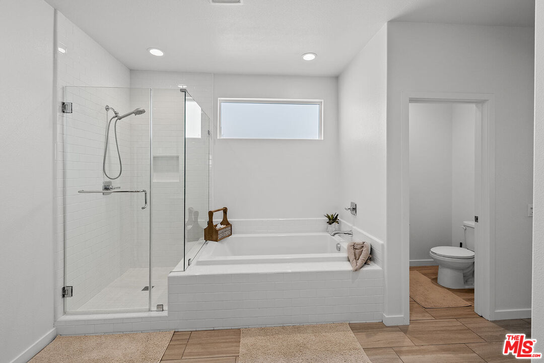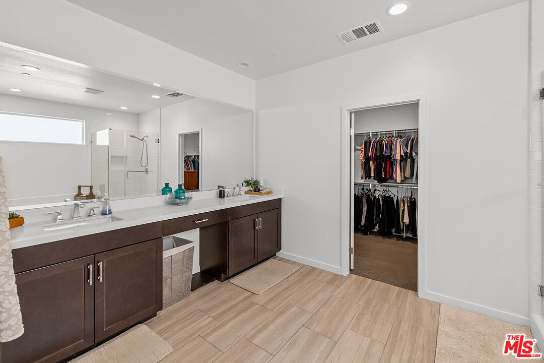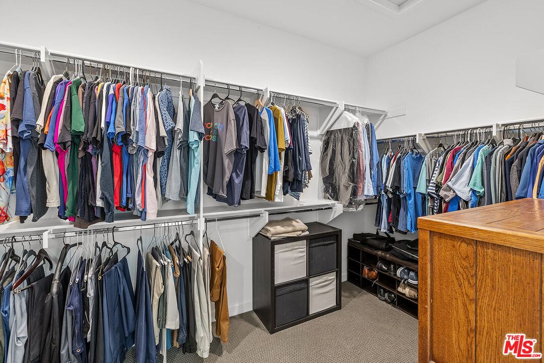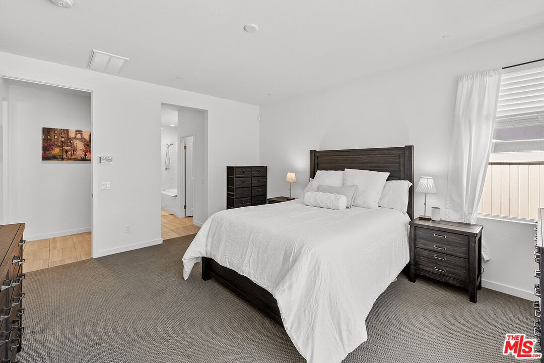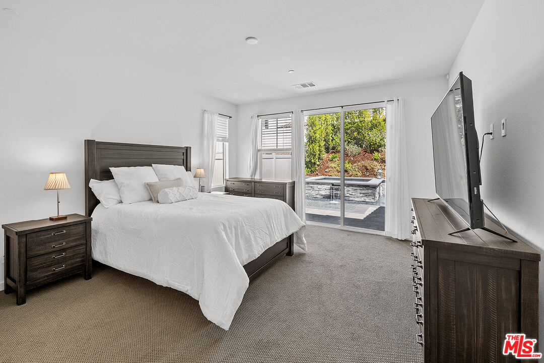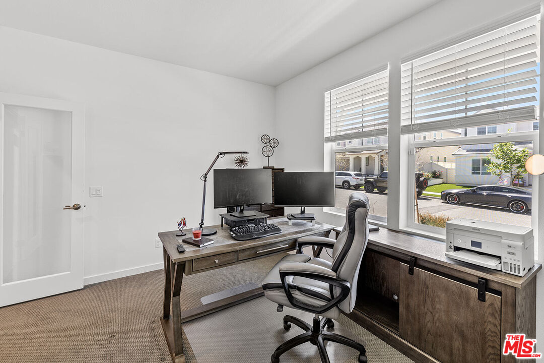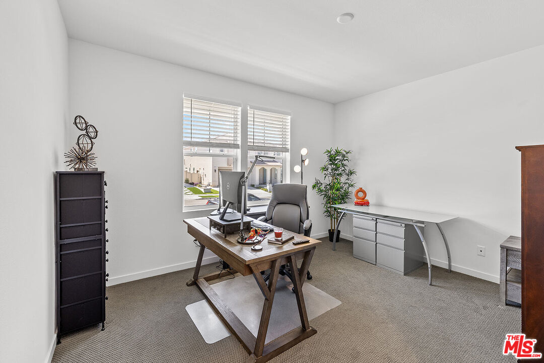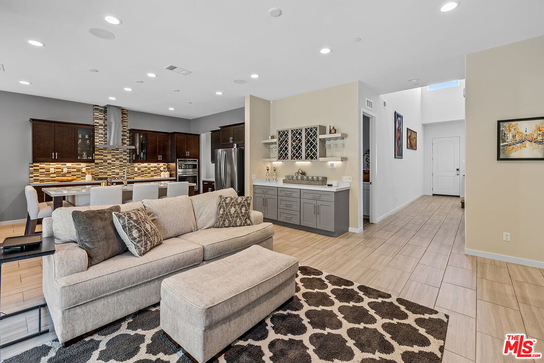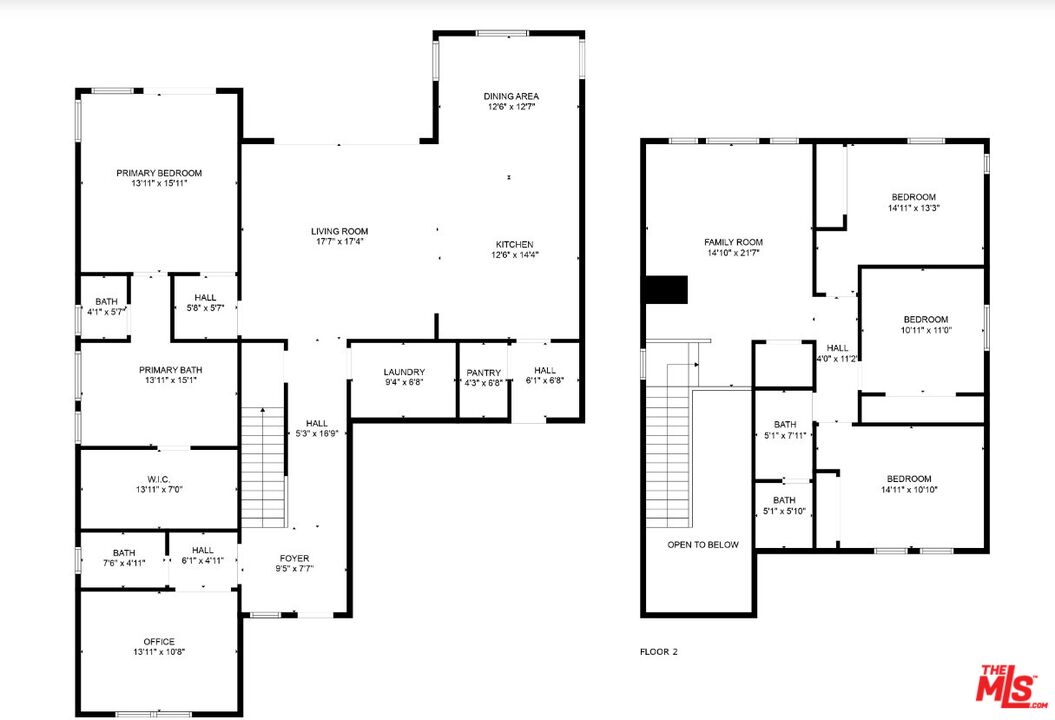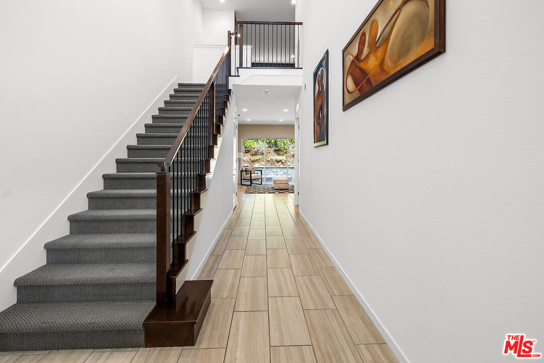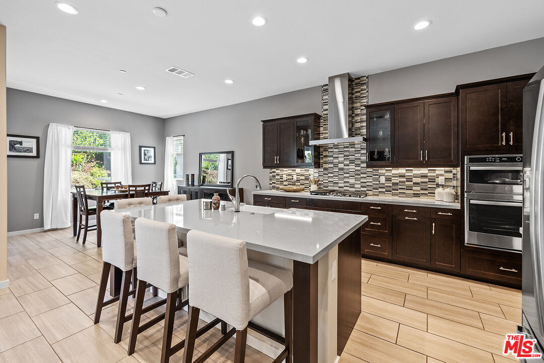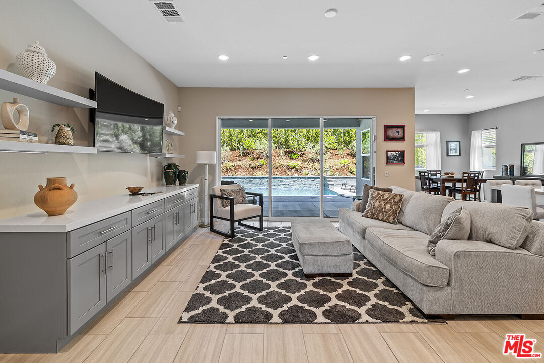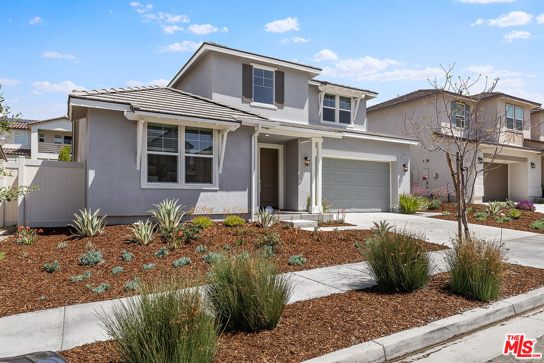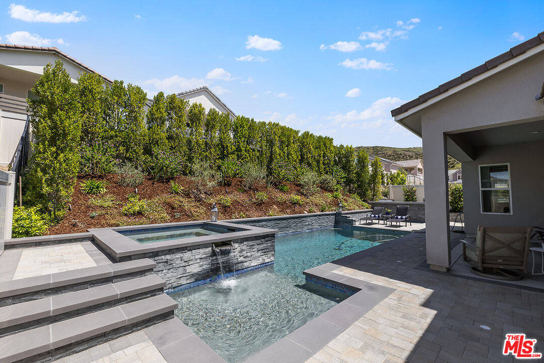18113 Tableau Way, Santa Clarita, Santa Clarita, CA, CA, US, 91350
18113 Tableau Way, Santa Clarita, Santa Clarita, CA, CA, US, 91350Basics
- Date added: Added 4 months ago
- Category: Residential
- Type: Single Family Residence
- Status: Active
- Bedrooms: 4
- Bathrooms: 3
- Year built: 2023
- MLS ID: 25565347
- Bath Full: 3
- Listing Agent License Number: 02112317
- Lot Size Area: 6533
- Bath Half: 0
- Days On Market: 184
- Living Area: 2932
- Listing Broker: 02091064
- Showing Contact Name: Tanya Carter
- Showing Contact Phone: 4244384807|
Description
-
Description:
BACK ON MARKET DUE TO BUYER NOT PERFORMING. YOU HAVE ANOTHER CHANCE TO MAKE THIS HOME YOURS. When you tour this home, you will discover it is an Elevated Living experience in Santa Clarita's Coveted Skyline Community. You will step into luxury redefined in this nearly-new, meticulously designed 2023-built residence. It has 4 spacious bedrooms, a dedicated office, a versatile loft, and 2.5 bathrooms. Living in this home, you will find it is a showcase of modern elegance, thoughtful design, and ultimate comfort. You will have your Own Private Resort with total serenity in your Zen-inspired backyard retreat, complete with a custom waterfall pool, relaxing hot tub, built-in outdoor kitchen, and lush landscaping designed for maximum privacy. The FIRST-FLOOR PRIMARY SUITE allows you to enjoy the convenience and tranquility of a main-level primary retreat, featuring a spa-like ensuite bathroom, walk-in closet, and direct access to your backyard oasis. Cooking and eating in the GOURMET CHEF'S KITCHEN, you will find it is the heart of the home which boasts stainless steel appliances, quartz countertops, rich dark shaker cabinetry, a walk-in pantry, and an oversized island ideal for everyday meals or stylish entertaining. The thoughtfully Designed Living Spaces presents an Open-concept great room with elegant dining area and cozy family space. The Custom built-in cabinetry accents the kitchen area and the bar shelving adds both style and functionality. There is a Dedicated office on the main level and an upstairs loft perfect for another office, a home gym, or media lounge. This home is also Smart & Efficient: you can live sustainably with owned solar, a fire suppression sprinkler system, and energy-efficient design throughout. There are Designer Details at Every Turn, from the dramatic iron staircase and 10 FT soaring ceilings to the premium finishes, every inch of this home reflects quality craftsmanship and modern sophistication. Whether you want to have a sunset dinner by the pool, a movie night in the loft, or a quiet morning coffee in your private yard, this home transitions effortlessly to match your lifestyle. The Skyline Community Amenities include access to a state-of-the-art fitness center, sparkling community pool, clubhouse, scenic walking trails, business center, lounge area and coffee station. The Skyline Community will build their own elementary school but it is still just minutes from top-rated schools, shopping, and dining. This community features a multipurpose field, baseball diamond, basketball court, tennis/pickleball courts, shaded playground, walking trails and panoramic hillside/mountain views. Choosing 18113 Tableau Way means you're not just buying a house, you're buying into a new, thoughtfully planned community with strong outdoor amenities, modern infrastructure, and a location that supports lifestyle, families, and long-term value. The features of this home and community contribute to making this home a compelling choice. Seller is accepting ALL OFFERS. SUBMIT your HIGHEST and BEST today!
Show all description
Rooms
- Rooms: 2nd Story Family Room, Breakfast Area, Breakfast Bar, Family Room, Dining Room, Den/Office, Dining Area, Formal Entry, Great Room, Patio Covered, Primary Bedroom, Walk-In Closet, Walk-In Pantry
Building Details
- Listing Area: Canyon Country 1
- Builders Name: TriPointe Homes
- Building Type: Detached
- Parking Garage: Garage - 2 Car, Garage Is Attached, Parking for Guests, Driveway, Attached, On street, Parking Space, Above Street Level
- Flooring: Tile, Carpet
Amenities & Features
- Heating: Central, Solar
- Pool: Yes
- Cooling: Air Conditioning
- CookingAppliances: Gas/Electric Range, Microwave, Oven
- Furnished: Furnished Or Unfurnished
- Interior Features: Bar, Hot Tub, Mirrored Closet Door(s), Open Floor Plan, Pre-wired for high speed Data, Recessed Lighting, Turnkey, Two Story Ceilings
- Levels: Two Level
- Amenities: Clubhouse, Concierge, Fitness Center, Playground, Picnic Area, Assoc Barbecue, Biking Trails, Hiking Trails, Outdoor Cooking Area, Pool


