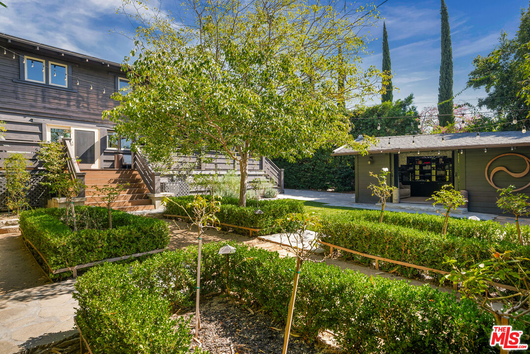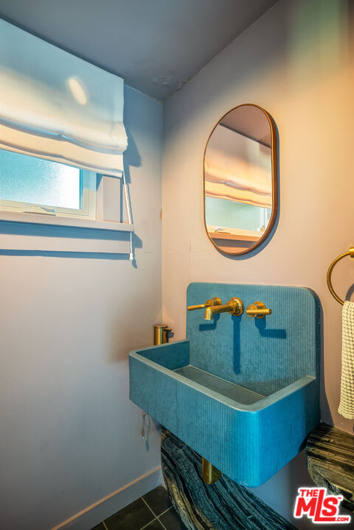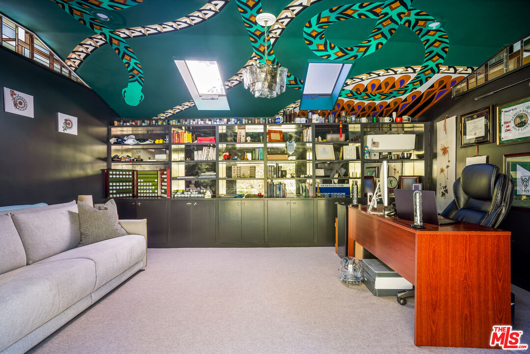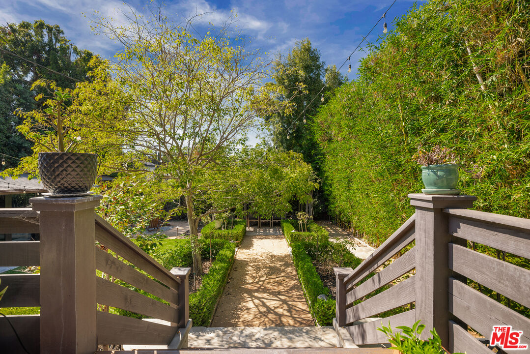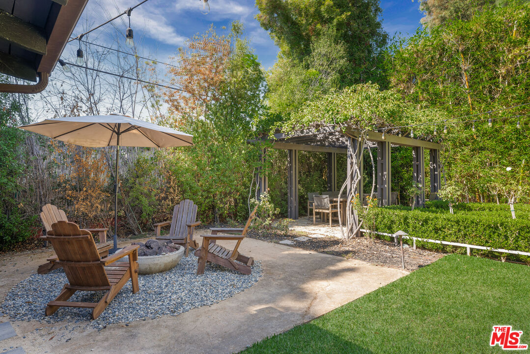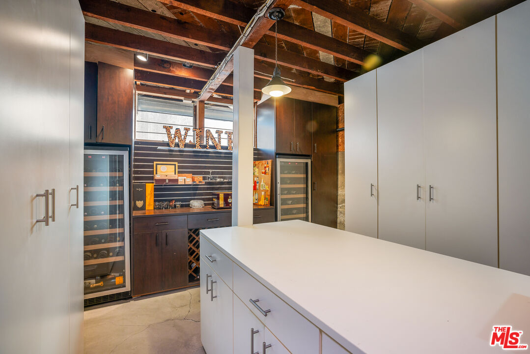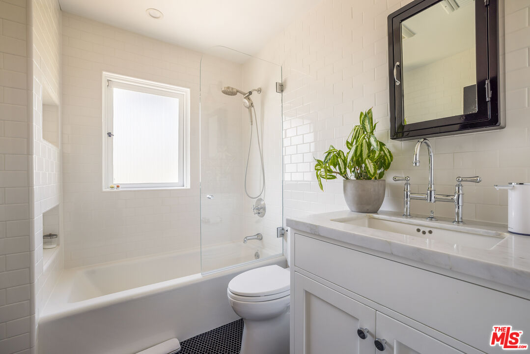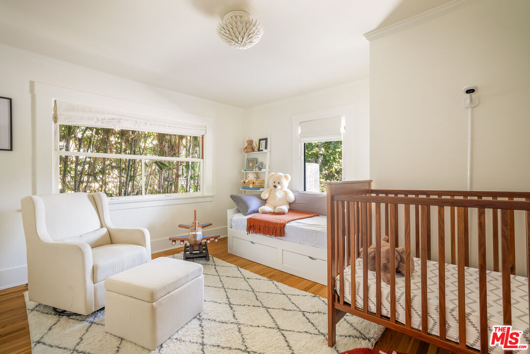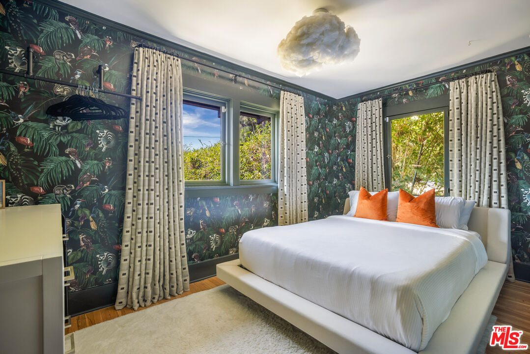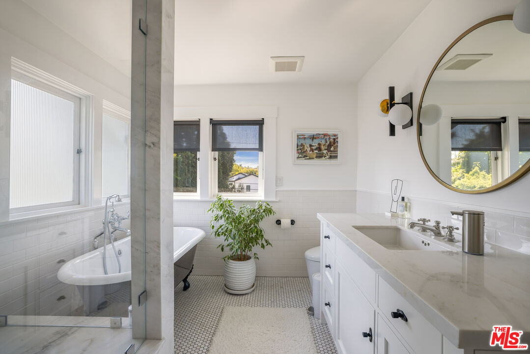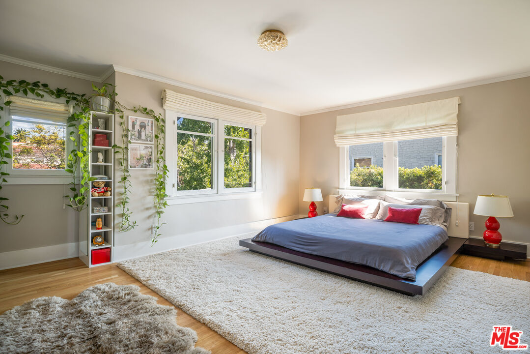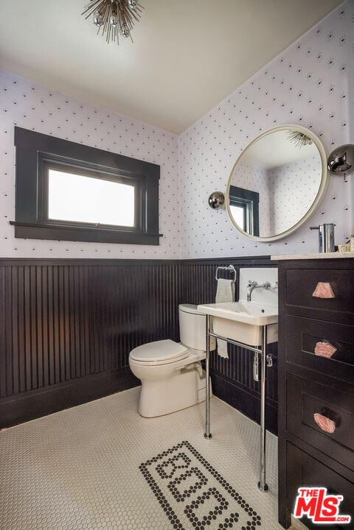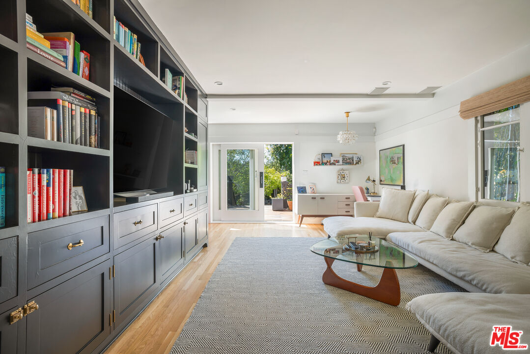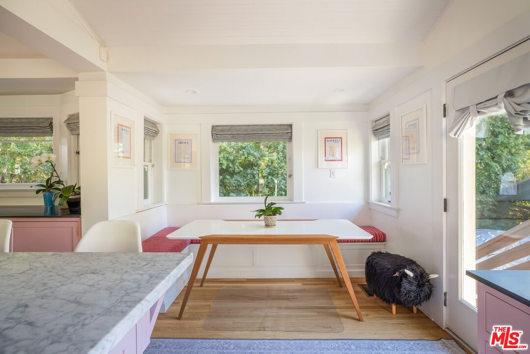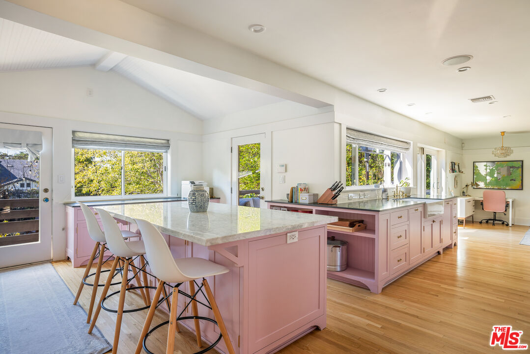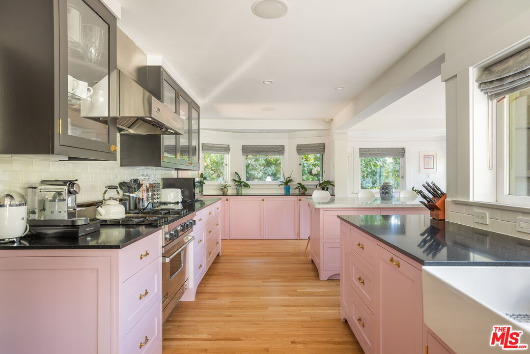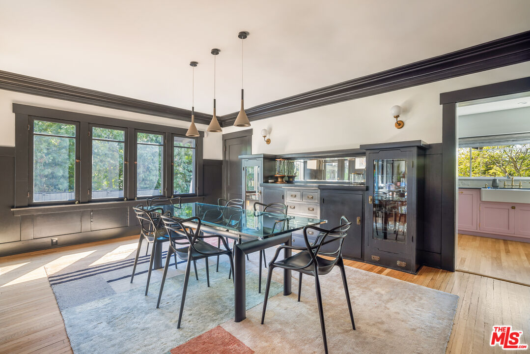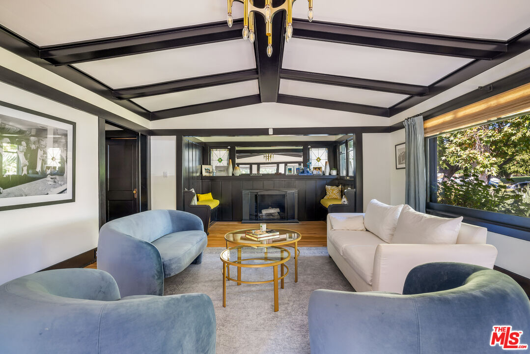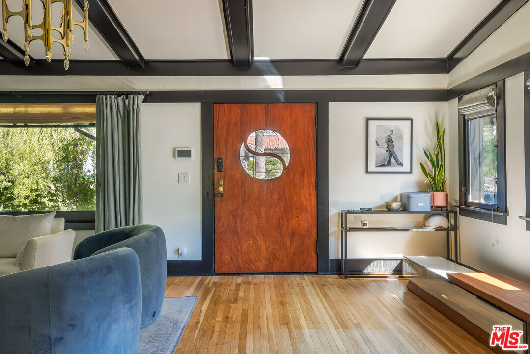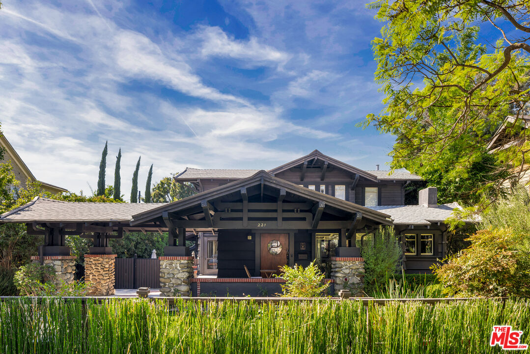221 S St Andrews Pl, Los Angeles, Los Angeles, CA, CA, US, 90004
221 S St Andrews Pl, Los Angeles, Los Angeles, CA, CA, US, 90004Basics
- Date added: Added 3 weeks ago
- Category: Residential
- Type: Single Family Residence
- Status: Active
- Bedrooms: 4
- Bathrooms: 4
- Year built: 1913
- MLS ID: 25604305
- Bath Full: 2
- Listing Agent License Number: 01963649
- Lot Size Area: 9759
- Bath Half: 2
- Days On Market: 4
- Living Area: 3256
- Listing Broker: 01738973
- Showing Contact Name: Caroline Huth
- Showing Contact Phone: 3309620625|
Description
-
Description:
A rare historic Craftsman in St. Andrews Square, offered through a limited-time auction, with all offers due October 20 at 5PM. Recent valuation data supports strong upside: comps indicate a $3.4M value, the property was appraised at $3.2M, and it previously rented for $15K/month. Built in 1912 by renowned architect Arthur S. Heineman, this Los Angeles Historic-Cultural Monument exemplifies timeless California Craftsman design from the Arts and Crafts era, seamlessly blending historic detail with modern elegance. The main residence features three bedrooms and three bathrooms, including a spacious primary suite with dual walk-in closets, a new luxury bath, and a cozy sitting area. Interior highlights include original hardwood floors, boxed beam ceilings, an elegant dining room with wine cellar, and a sunlit kitchen outfitted with high-end appliances, a large island, and a charming breakfast nook. Multiple living areas flow effortlessly to the outdoor entertaining spaces, including a vine-covered pergola, fire pit area, and detached guest studio. The property comes with RTI plans for a 900 sq. ft. guesthouse and pool, further enhancing its long-term potential. Ideally located near Larchmont Village, The Grove, and Downtown LA, this is a rare opportunity to own a piece of Los Angeles history with modern-day comfort and convenience. Open houses scheduled: Oct 11-12 (2-4PM), Oct 14 (11-2PM), and Oct 18-19 (2-4PM). A truly one-of-a-kind offering-available now, but not for long. See documents for Offer Guidelines.
Show all description
Rooms
- Rooms: Basement, Breakfast Area, Converted Garage, Dining Room, Entry, Family Room, Living Room, Primary Bedroom, Wine Cellar, Walk-In Closet, Patio Open
Building Details
- Listing Area: Hancock Park-Wilshire
- Building Type: Detached
- Sewer: In Street
- Parking Garage: Auto Driveway Gate, Carport, Carport Attached, Driveway
- Covered Parking: 1
- Flooring: Wood, Mixed, Tile
Amenities & Features
- Heating: Central, Natural Gas
- Pool: No
- Cooling: Air Conditioning, Central
- Fireplaces: 1
- Furnished: Furnished Or Unfurnished
- Roof: Composition, Shingle
- Levels: Two Level

