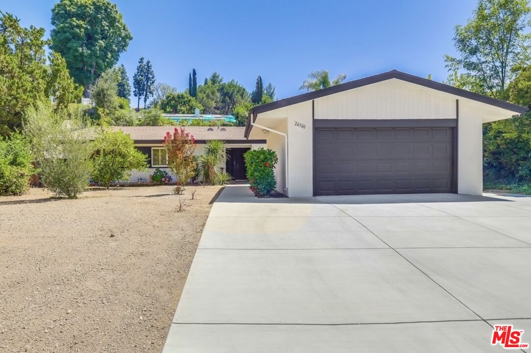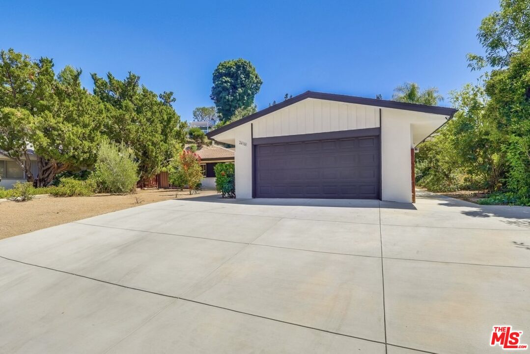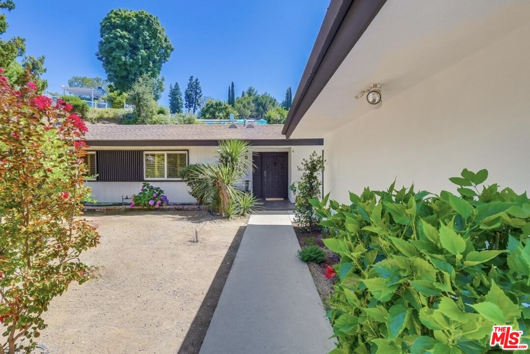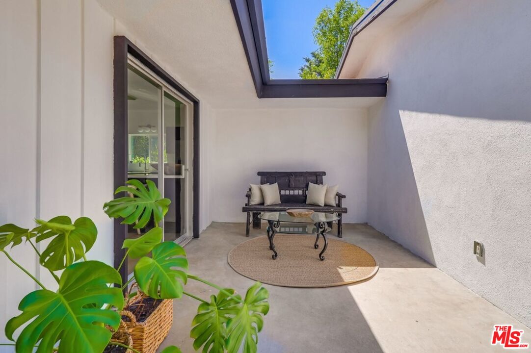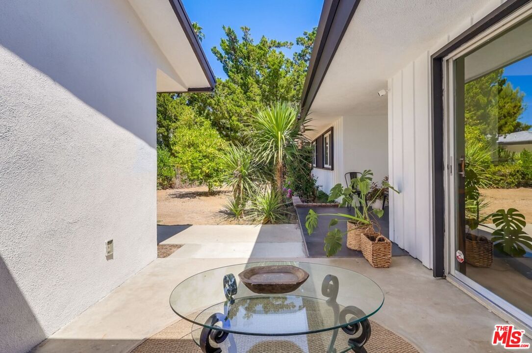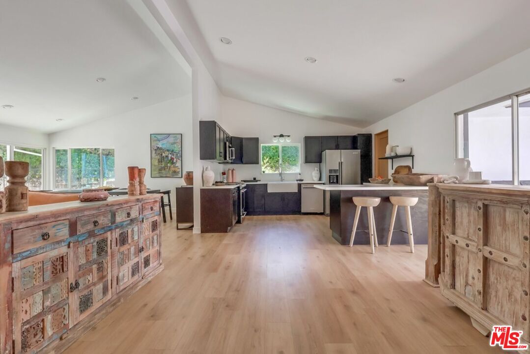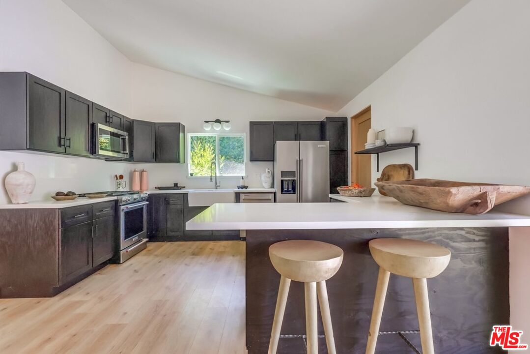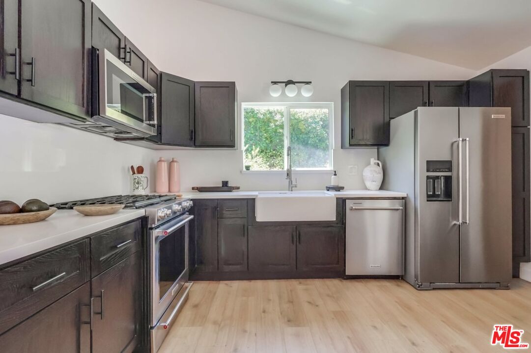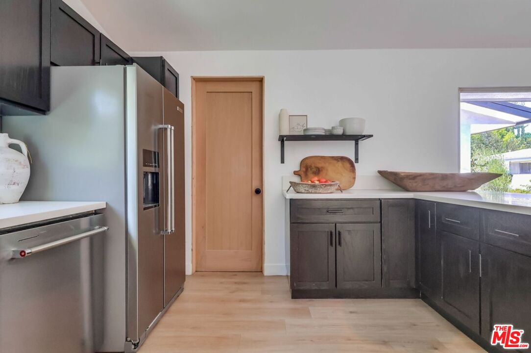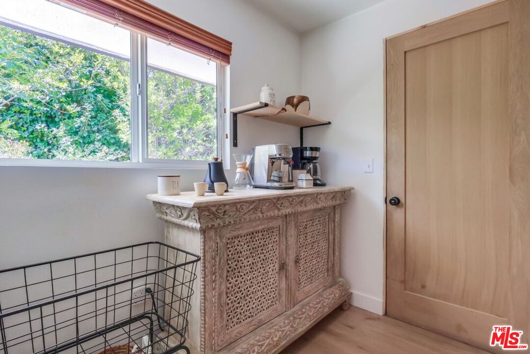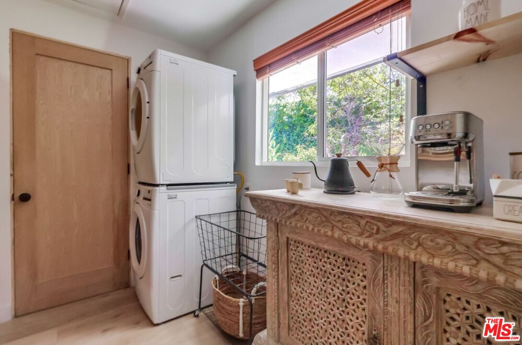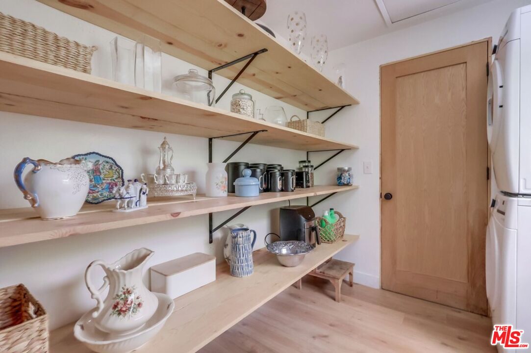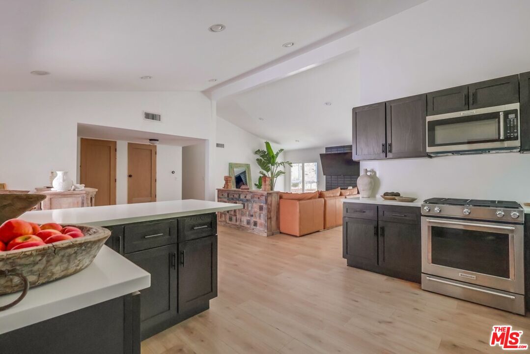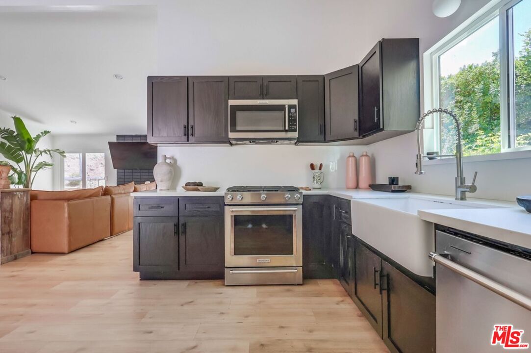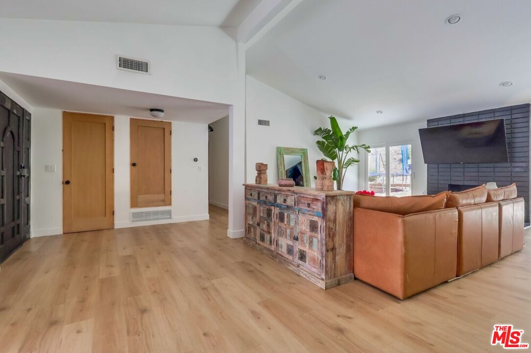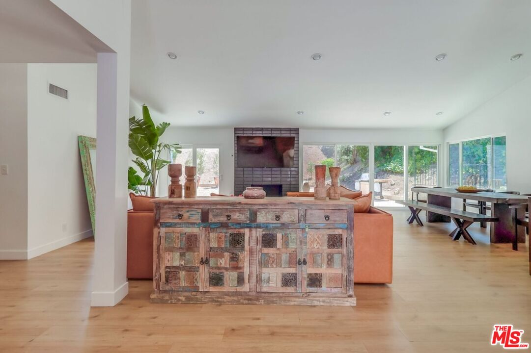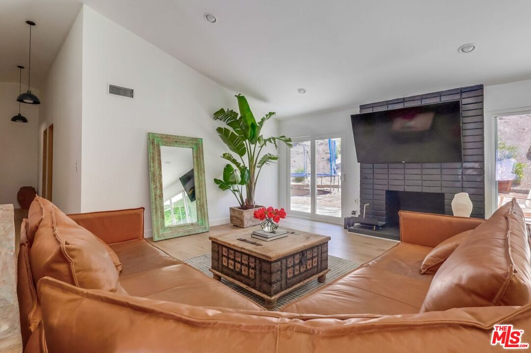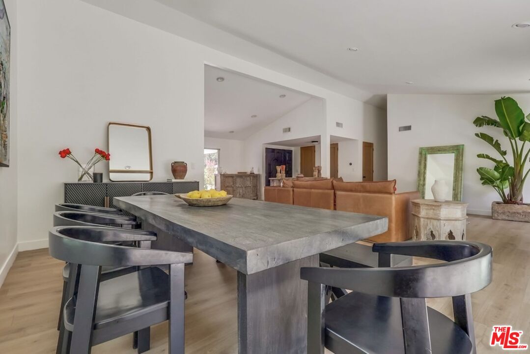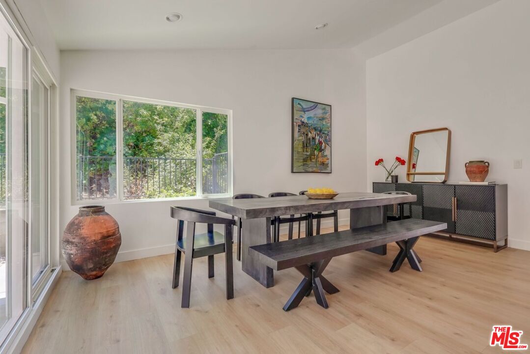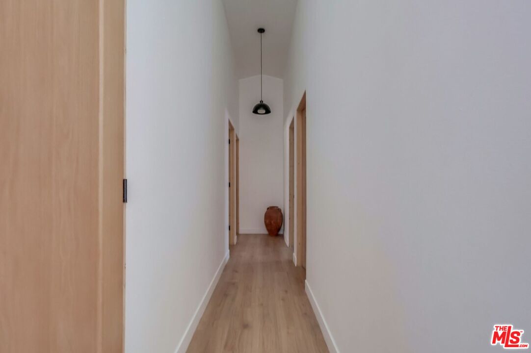24300 Clipstone St, Woodland Hills, Woodland Hills, CA, CA, US, 91367
24300 Clipstone St, Woodland Hills, Woodland Hills, CA, CA, US, 91367Basics
- Date added: Added 2 weeks ago
- Category: Residential
- Type: Single Family Residence
- Status: Active
- Bedrooms: 3
- Bathrooms: 2
- Year built: 1964
- MLS ID: 25574549
- Bath Full: 2
- Listing Agent License Number: 01942004
- Lot Size Area: 12055
- Bath Half: 0
- Days On Market: 58
- Living Area: 1936
- Listing Broker: 00858724
- Showing Contact Name: Patricia Shah
- Showing Contact Phone: 3109277595|
Description
-
Description:
A beautifully reimagined Mid-Century modern gem nestled at the end of a quiet cul-de-sac in the highly sought-after Woodland Hills neighborhood, west of Valley Circle. Fully renovated, single-level living offers 3 generous bedrooms and 2 bathrooms, with 1,936 sq ft of open-concept living space on a spacious 12,051 sq ft lot. Step inside to soaring ceilings and a flood of natural light that flows seamlessly through the bright and airy living areas. A black-brick fireplace adds warmth and texture, while an expansive window and sliding glass doors frame serene views of the yard. Chef's kitchen features sleek black cabinetry, white quartz countertops, stainless steel appliances and a large farmhouse sink. Adjacent to the kitchen is a walk-in pantry and laundry room. The effortless flow between the dining and living areas makes this space perfect for entertaining. Primary bedroom features an ensuite bathroom with double vanity sink, zero slope travertine shower, soaking tub and a walk-in closet. Second bath has a one-of-a-kind Indonesian hand carved limestone sink, travertine tiled shower and floors. Step outside into your private, drought-tolerant yard, where the patio space invites morning coffee or stargazing. Two car garage and a newly cemented 3 car driveway. Don't miss your chance to own this rare find - it truly checks all the boxes.
Show all description
Rooms
- Rooms: Bar, Dining Room, Entry, Living Room, Pantry, Patio Open, Walk-In Pantry, Walk-In Closet
Building Details
- Listing Area: Woodland Hills
- Building Type: Detached
- Sewer: In Street
- Parking Garage: Attached, Covered Parking, Direct Entrance, Door Opener, Driveway, Driveway - Concrete, Garage - 2 Car, Garage, Private, Private Garage, Side By Side, On street, Parking for Guests, Garage Is Attached, Uncovered
- Covered Parking: 2
- Flooring: Wood Laminate, Travertine
Amenities & Features
- Heating: Central, Forced Air, Natural Gas
- Pool: No
- Water: In Street, Water District, Meter on Property
- Cooling: Air Conditioning, Central, Gas
- CookingAppliances: Gas, Gas Grill, Oven, Gas/Electric Range, Microwave, Oven-Gas
- Furnished: Furnished Or Unfurnished
- Roof: Asphalt
- Interior Features: High Ceilings (9 Feet+), Open Floor Plan, Laundry - Closet Stacked, Dry Bar, Detached/No Common Walls, Recessed Lighting
- Levels: One Level

