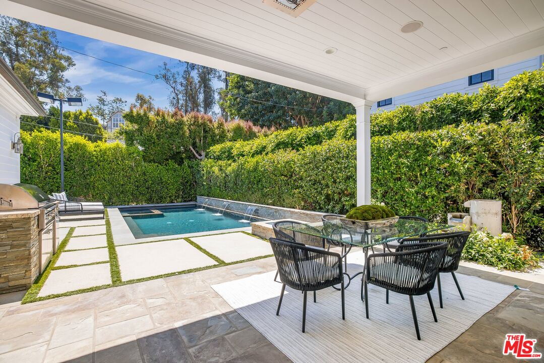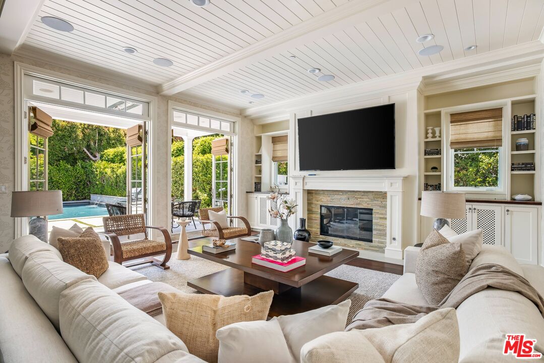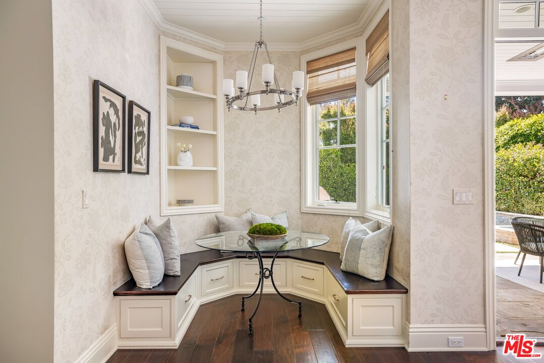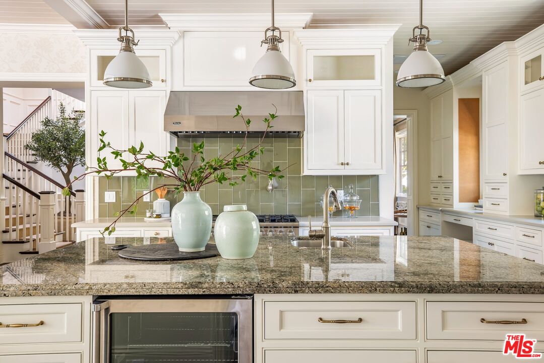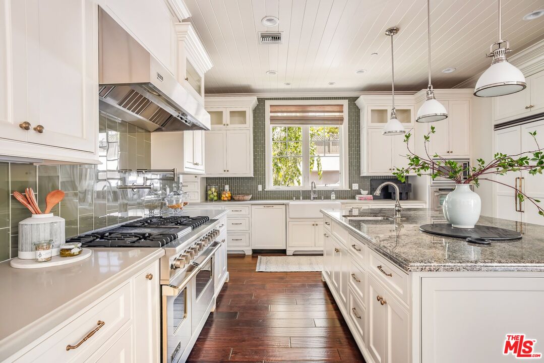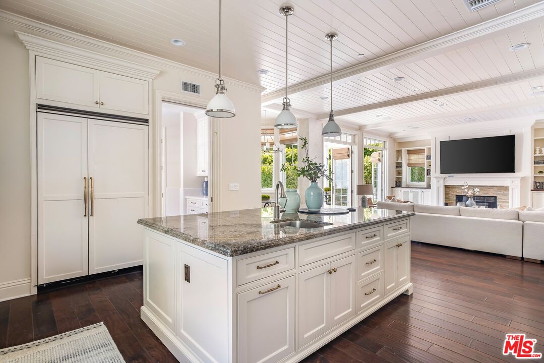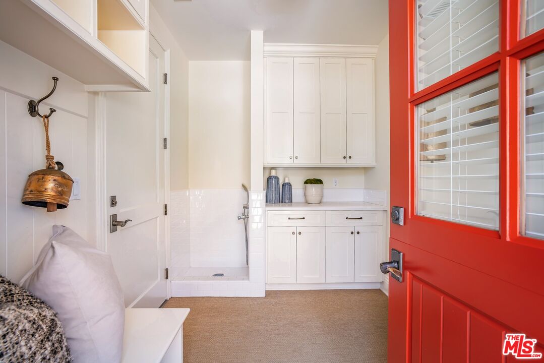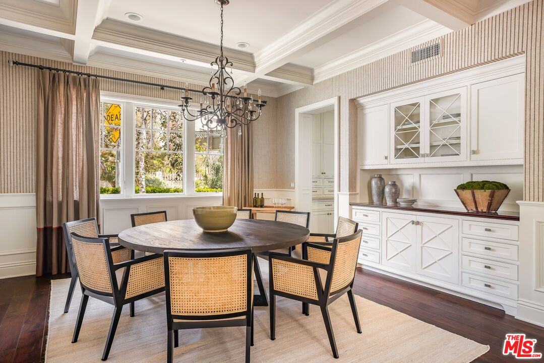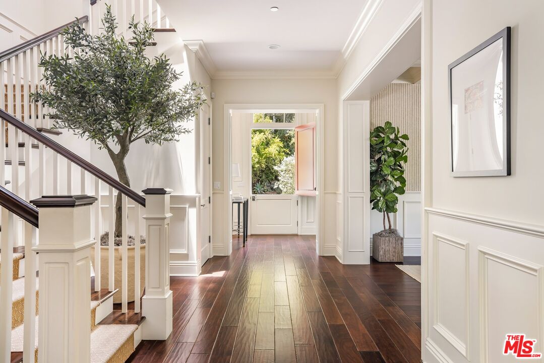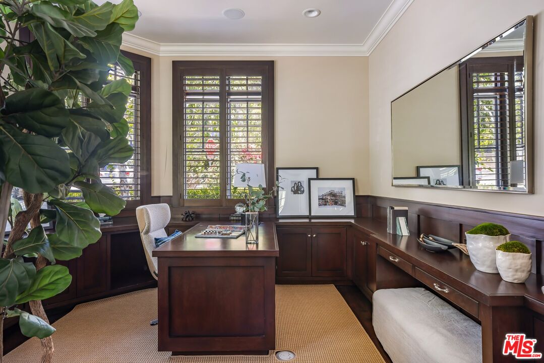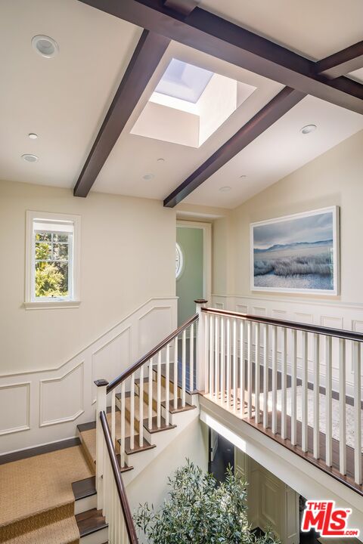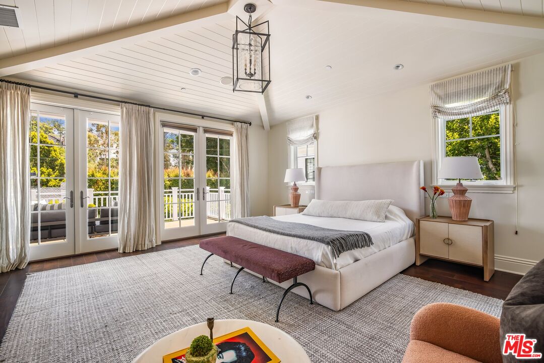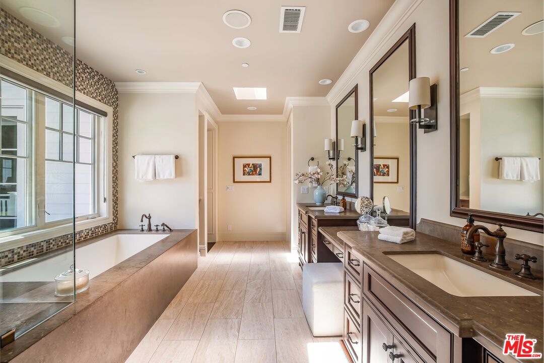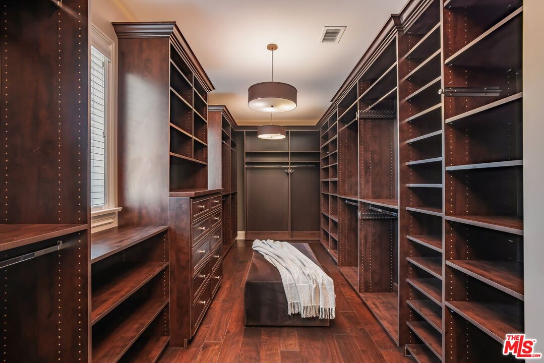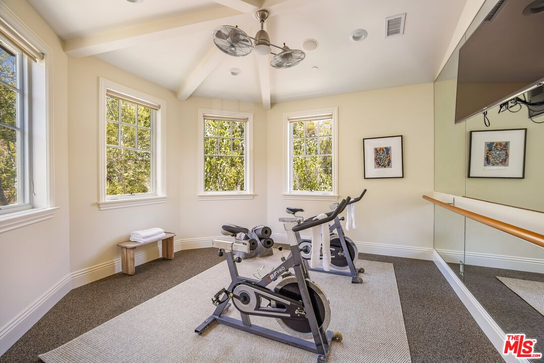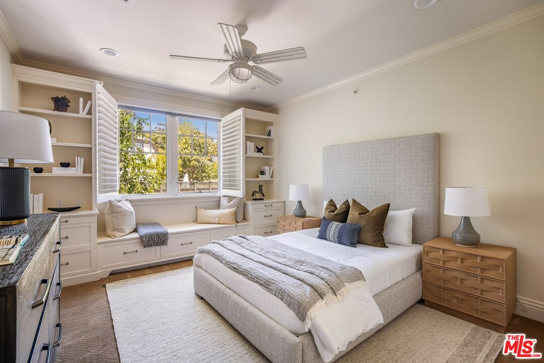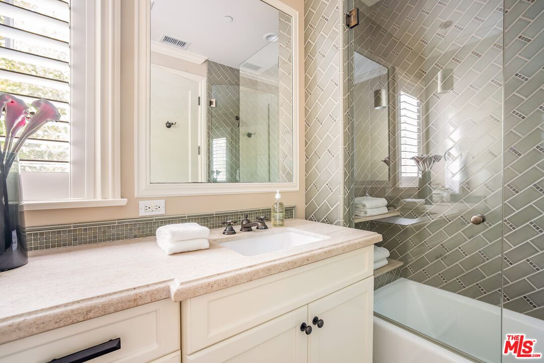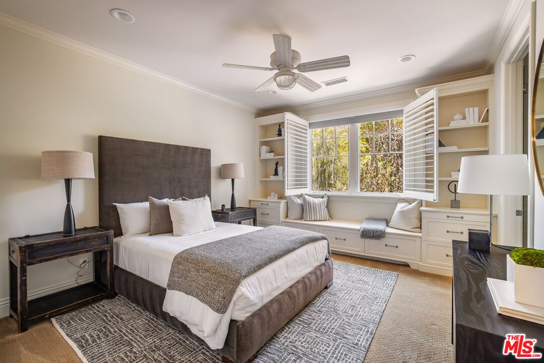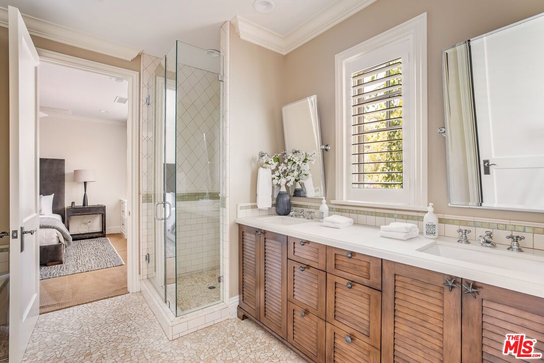378 N Skyewiay Rd, Los Angeles, Los Angeles, CA, CA, US, 90049
378 N Skyewiay Rd, Los Angeles, Los Angeles, CA, CA, US, 90049Basics
- Date added: Added 4 days ago
- Category: Residential
- Type: Single Family Residence
- Status: Active
- Bedrooms: 5
- Bathrooms: 5
- Year built: 2011
- MLS ID: 25584149
- Bath Full: 4
- Listing Agent License Number: 01481236
- Lot Size Area: 7170
- Bath Half: 1
- Days On Market: 27
- Living Area: 4675
- Listing Broker: 00625769
- Showing Contact Name: TEAM@SMITHANDBERG.COM
Description
-
Description:
Crisp white siding, a bold red Dutch door, and a sunlit corner lot give 378 North Skyewiay Road undeniable presence. Rooted in classic Brentwood tradition yet styled for modern life, the home spans 4,675-square-feet of refined, California-casual living. Inside, warm wood floors and millwork-lined hallways introduce a tone of quiet sophistication that carries throughout. The kitchen commands attention in both form and function, equipped with Viking appliances, a pot filler, warming drawer, and a walk-in pantry, all framed by soft-close cabinetry and a stone-topped island designed for gathering. A built-in banquette creates an intimate setting for everyday meals, while the adjoining living room is anchored by a fireplace and wrapped in French doors that open to a backyard curated for memory-making. Outdoors, a cozy firepit and covered patio set the tone for easy entertaining, with an overhead heater, a built-in BBQ, and ample space to dine or unwind. The pool and spa glisten with cascading fountains, while a sport court adds energy and play. Surrounded by lush hedging, the entire yard feels like a retreat -- sun-filled, lively, and effortlessly relaxed. Inside, the formal dining room is equal parts stately and inviting with a coffered ceiling and built-in storage. At the front of the home, a library doubles as an office or den grounded by natural light from a large bay window, it's a space that invites focus and reflection. Upstairs, radiant natural light shines through skylights set between exposed beams, illuminating the heart of the home. Four en suite bedrooms, a gym, laundry room, and wide central landing are thoughtfully arranged. The primary suite plays with scale, impressing with vaulted ceilings, a lounge-ready balcony, an oversized custom closet, and a spa-inspired bath with dual vanities and a sunlit soaking tub. A powder room and fifth en suite bedroom are located on the main level, ideal for guests. A two-car garage with two electric vehicle charging stations, connects to the home through a mudroom with storage and a pet washing station, further enhancing the thoughtful layout. Every inch of this expertly crafted Traditional residence has been carefully considered -- inviting from the street, effortless in flow, and beautifully in tune with quintessential Brentwood living.
Show all description
Rooms
- Rooms: Breakfast Area, Dining Room, Family Room, Gym, Jack And Jill, Patio Covered, Powder, Primary Bedroom, Study/Office, Walk-In Closet, Walk-In Pantry, Breakfast Bar, Formal Entry, Great Room, Guest-Maids Quarters, Pantry, Patio Open, Utility Room
Building Details
- Listing Area: Brentwood
- Building Type: Detached
- Parking Garage: Garage - 2 Car, Direct Entrance, Built-In Storage, Electric Vehicle Charging Station(s)
- Flooring: Wood, Tile, Carpet
Amenities & Features
- Heating: Central, Fireplace
- Pool: Yes
- Cooling: Air Conditioning, Central
- CookingAppliances: Microwave, Oven, Range, Range Hood, Gas, Built-Ins, Built-In BBQ, Double Oven, Warmer Oven Drawer
- Fireplaces: 1
- Furnished: Unfurnished
- Interior Features: Beamed Ceiling(s), Built-Ins, Cathedral-Vaulted Ceilings, Coffered Ceiling(s), Crown Moldings, High Ceilings (9 Feet+), Open Floor Plan, Pre-wired for surround sound, Recessed Lighting, Home Automation System
- Levels: Two Level


