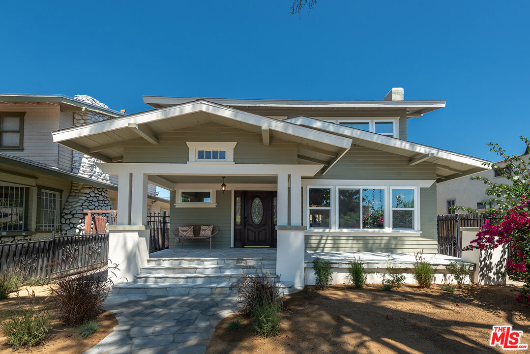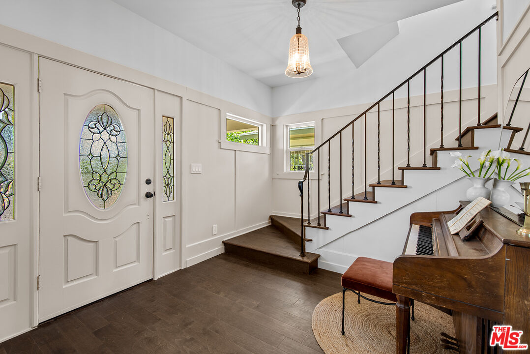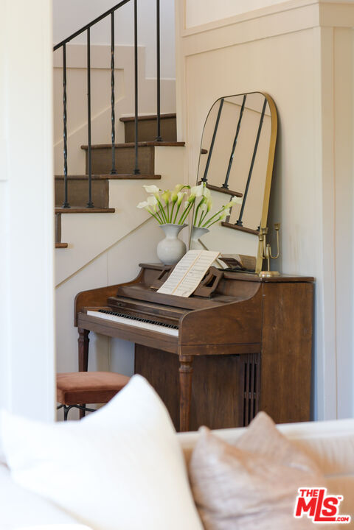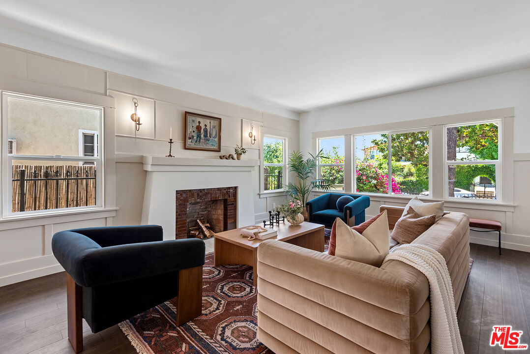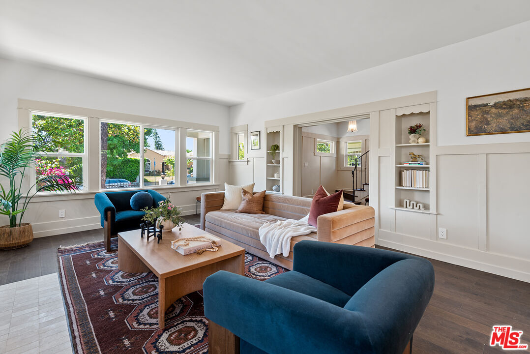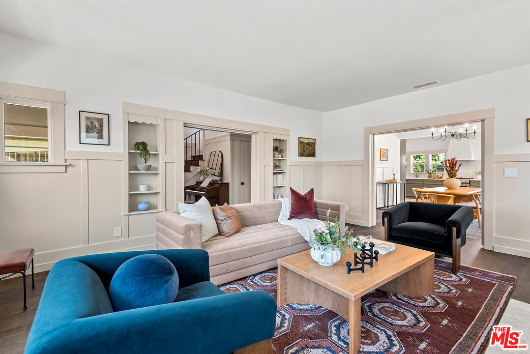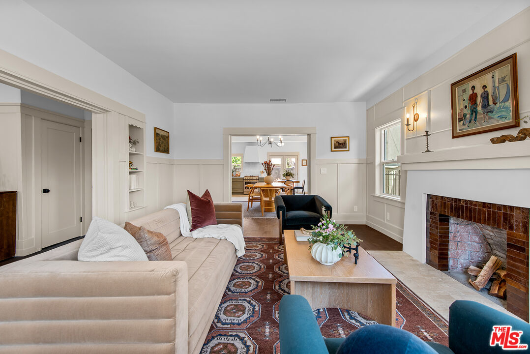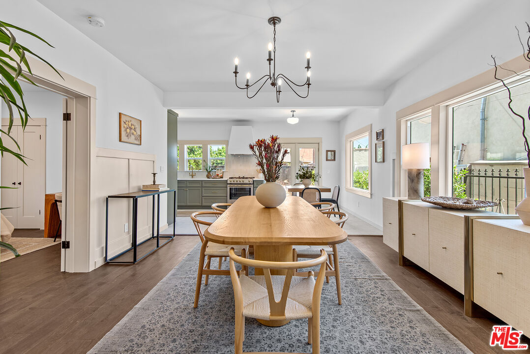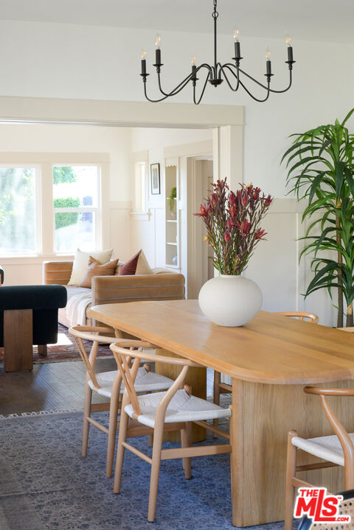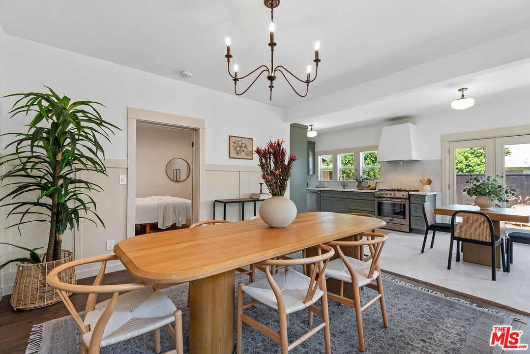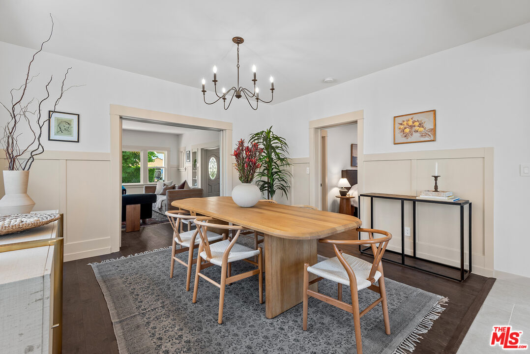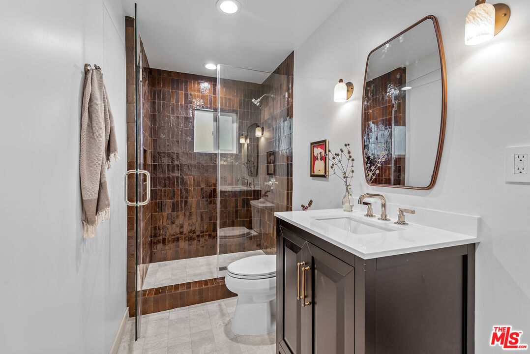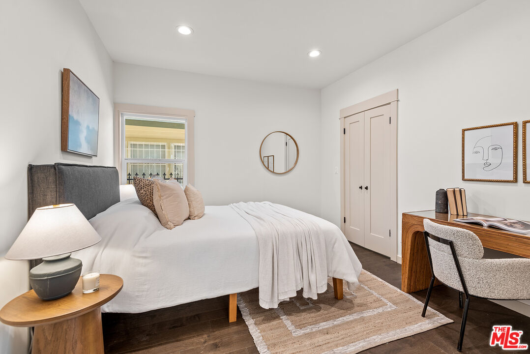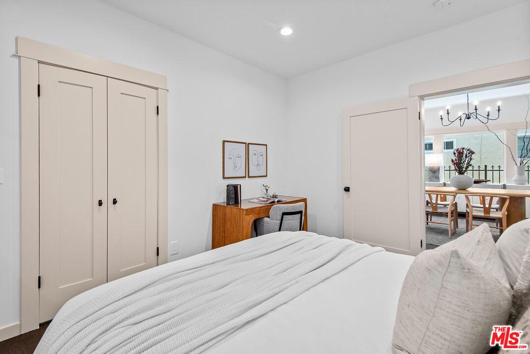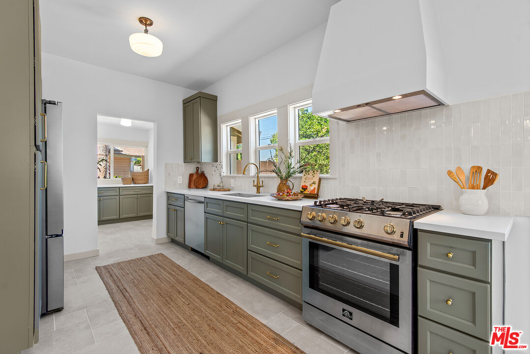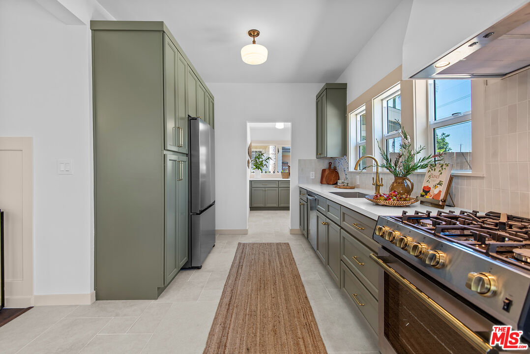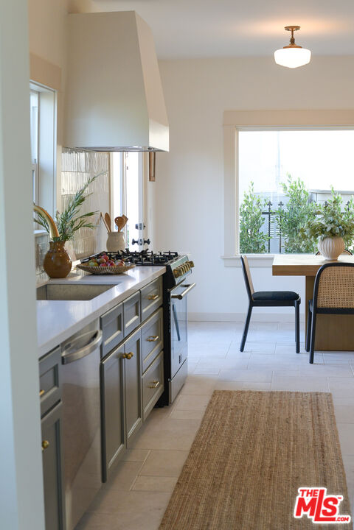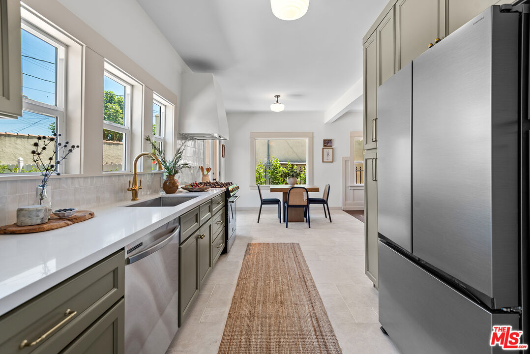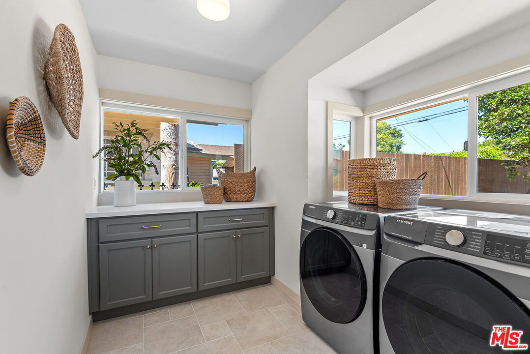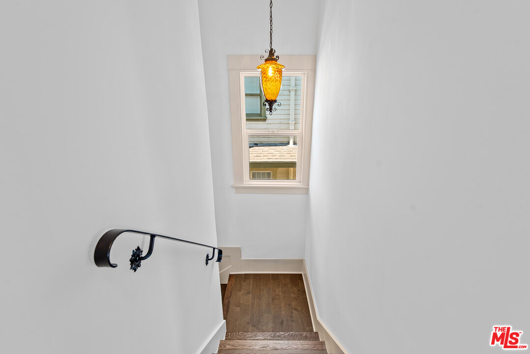3816 S Harvard Blvd, Los Angeles, Los Angeles, CA, CA, US, 90062
3816 S Harvard Blvd, Los Angeles, Los Angeles, CA, CA, US, 90062Basics
- Date added: Added 1 week ago
- Category: Residential
- Type: Single Family Residence
- Status: Active
- Bedrooms: 4
- Bathrooms: 2
- Year built: 1911
- MLS ID: 25585791
- Bath Full: 1
- Listing Agent License Number: 01913813
- Lot Size Area: 4965
- Bath Half: 0
- Days On Market: 13
- Living Area: 2026
- Listing Broker: 01240990
- Showing Contact Name: Mark Gallandt
- Showing Contact Phone: 3104200615|
Description
-
Description:
Welcome to a beautifully restored 4-bedroom, 2-bath, 2,026 sq. ft. Craftsman in vibrant Exposition Park, blending timeless charm with modern upgrades. Fully renovated with new foundation, windows, AC, tankless heater, electrical, plumbing, stainless steel appliances, stone walkways, imported tiles, and high-end finishes. Set on a tree-lined street, enter through an iron-gated yard to a flagstone porch, perfect for breezy evenings. Inside, a restored staircase opens to a light-filled, hybrid open floorplan. The chef's kitchen features top appliances, a breakfast nook, ample storage, and flows into the laundry area. The dining room, with original wood paneling, is perfect for intimate dinners or gatherings. The bedrooms boast walk-in closets, and bathrooms shine with Kohler fixtures and artisan tiles. French doors lead to a private, gated backyard with lush greenery and a 2-car parking space. Nestled in a friendly community, this home is steps from Exposition Park's Coliseum, museums, and Metro E Line's Western/Expo station for easy commutes to Downtown LA, Santa Monica, or LAX. Near USC and freeways, it's perfectly connected. Schedule a viewing today to discover this Craftsman gem - your perfect blend of heritage and modern comfort!
Show all description
Rooms
- Rooms: Breakfast Area, Dressing Area, Walk-In Closet, Entry, Family Room, Living Room, Dining Room, Study/Office
Building Details
- Listing Area: Los Angeles Southwest
- Building Type: Attached
- Sewer: In Street
- Parking Garage: Driveway - Concrete, Direct Entrance, Uncovered, On street
- Covered Parking: 0
- Flooring: Engineered Hardwood
Amenities & Features
- Heating: Central
- Pool: No
- Water: Public
- Cooling: Central, Air Conditioning
- CookingAppliances: Gas/Electric Range, Oven-Gas
- Fireplaces: 1
- Furnished: Unfurnished
- Roof: Composition, Shingle
- Interior Features: Recessed Lighting, High Ceilings (9 Feet+), Open Floor Plan, Paneled Walls, Drywall Walls
- Levels: Two Level

