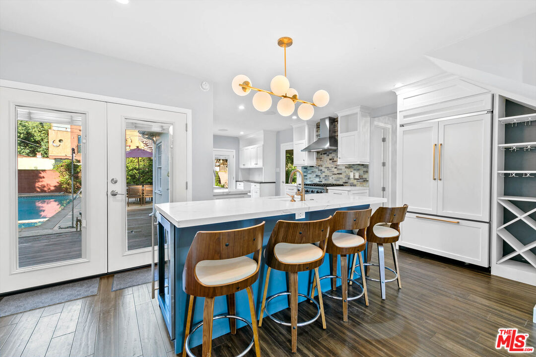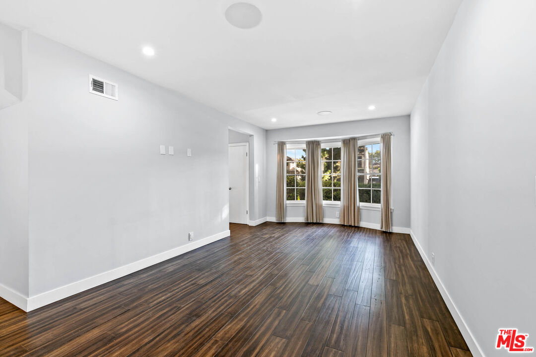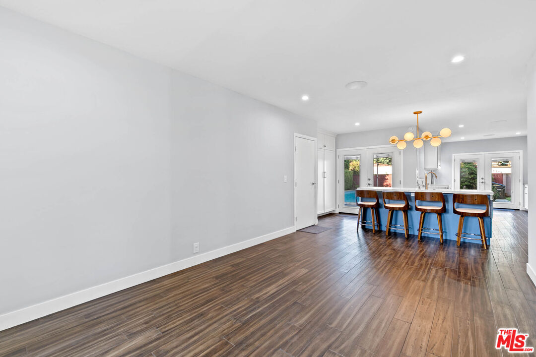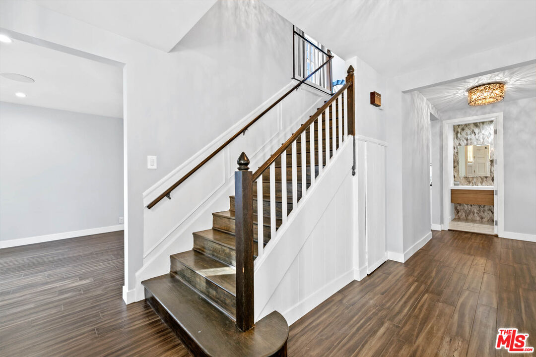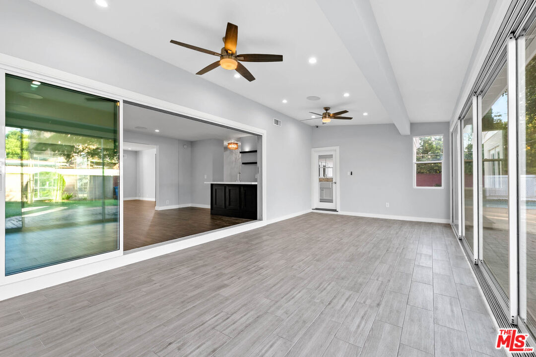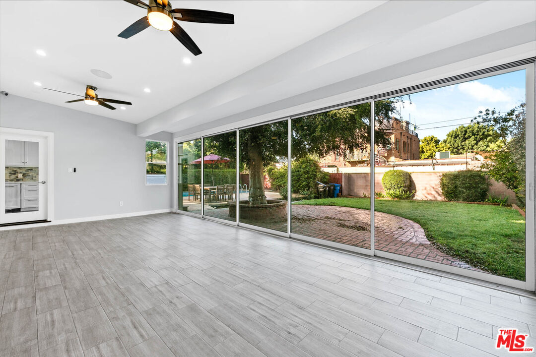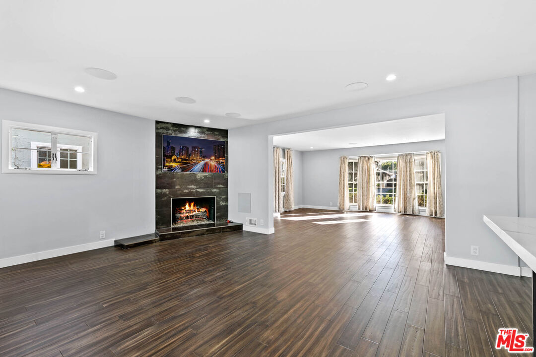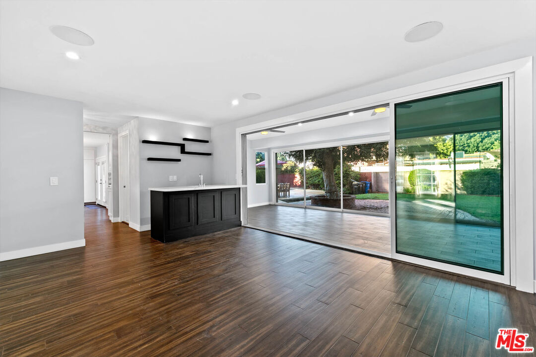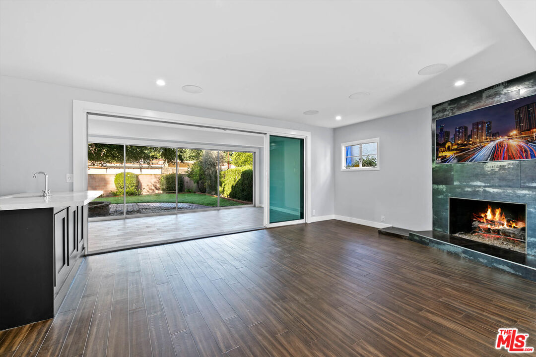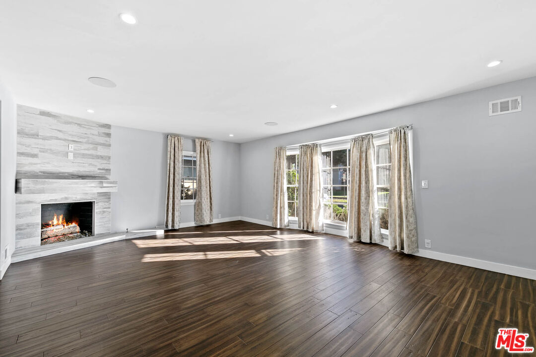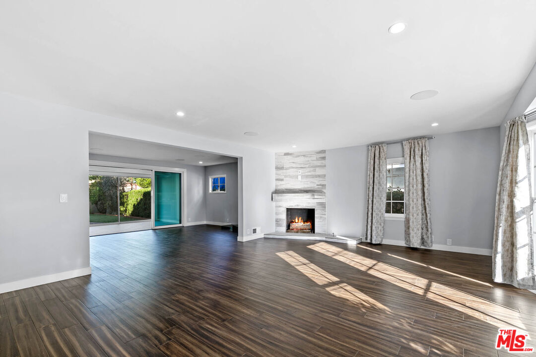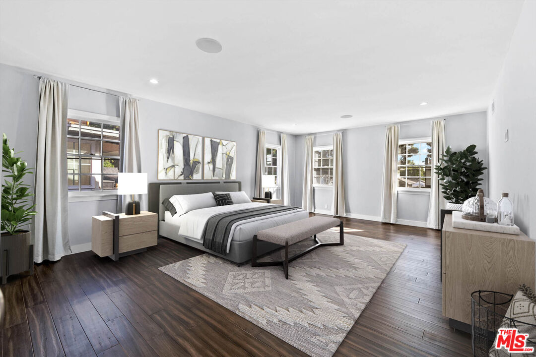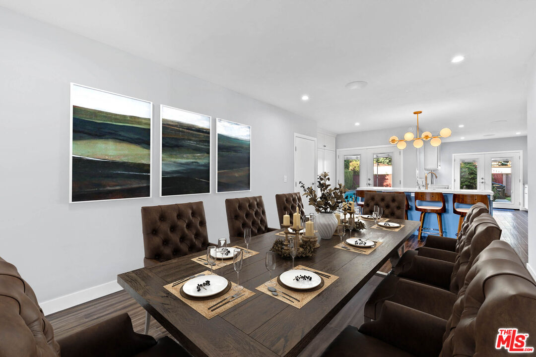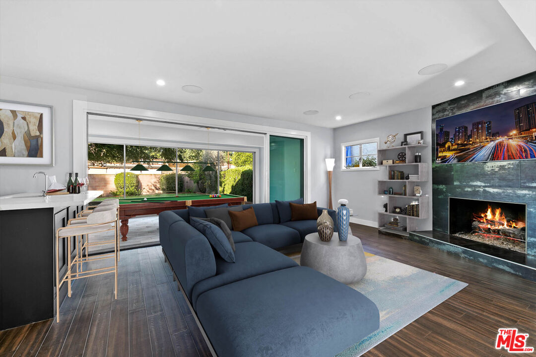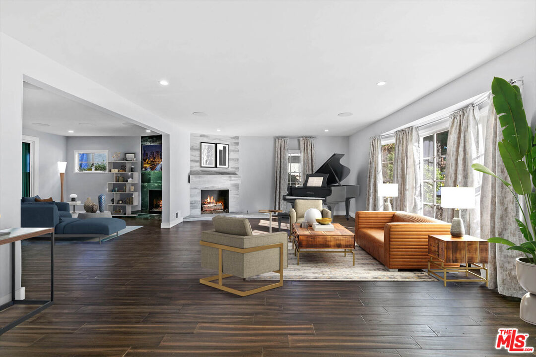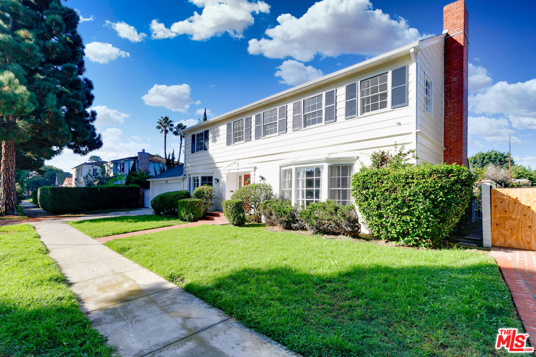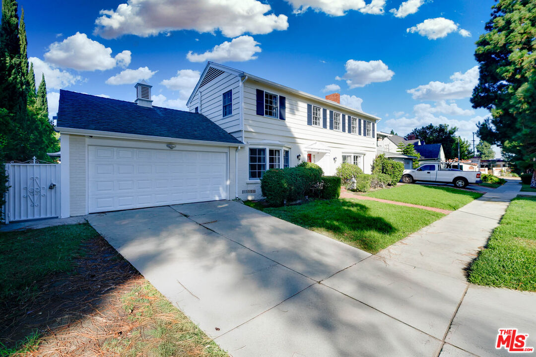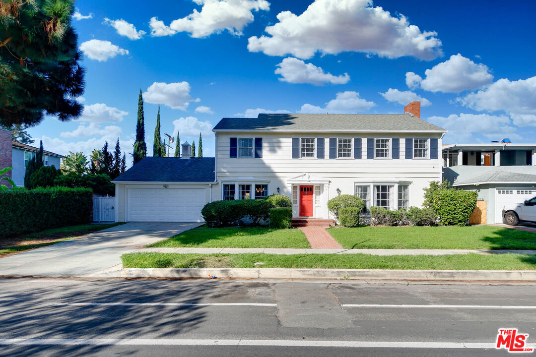4115 Degnan Blvd, Los Angeles, Los Angeles, CA, CA, US, 90008
4115 Degnan Blvd, Los Angeles, Los Angeles, CA, CA, US, 90008Basics
- Date added: Added 2 days ago
- Category: Residential
- Type: Single Family Residence
- Status: Active
- Bedrooms: 3
- Bathrooms: 3
- Year built: 1953
- MLS ID: 25613193
- Bath Full: 3
- Listing Agent License Number: 01820409
- Lot Size Area: 8240
- Bath Half: 0
- Days On Market: 1
- Living Area: 2822
- Listing Broker: 01820409
Description
-
Description:
Welcome to this beautiful two-story estate offering 3 bedrooms and 2.5 baths in one of Los Angeles' most sought-after neighborhoods. Step inside to discover a spacious living room with a cozy gas fireplace, complemented by an inviting family room featuring a second fireplace, wet bar, and walls of glass that bathe the space in natural light. Elegant recessed lighting, rich flooring, and custom base molding set the tone for refined living. The chef-inspired kitchen is a true centerpiece designed for both style and functionality. Enjoy an open-concept layout that flows seamlessly into a bright breakfast area and adjoining family room, perfect for entertaining or everyday living. The kitchen boasts top-of-the-line stainless steel appliances, a wine cooler, custom cabinetry, glass tile backsplash, and an oversized center island that invites conversation. Upstairs, you'll find all three bedrooms, including a luxurious primary suite with a spa-style bathroom featuring a free-standing soaking tub, steam shower, and a fully customized walk-in closet. Two secondary bedrooms share a stylish Jack-and-Jill bath, ideal for family or guests. Enjoy California living at its best in the private backyard oasis. The sunroom, enclosed with custom glass sliders, opens to a sparkling pool and a wood deck designed for lounging, dining, or creating your dream outdoor kitchen. This tranquil retreat is perfect for entertaining or finding your own moment of peace. Additional highlights include a smart home system with remote access for lighting, sound, and more, plus an oversized two-car garage. Conveniently located minutes from Metro Rail, DTLA, LAX, Beverly Hills, Santa Monica, local beaches, and scenic parks.This exceptional home blends luxury, comfort, and connectivity, offering the perfect backdrop for your next chapter in Leimert Park.
Show all description
Rooms
- Rooms: Bar, Center Hall, Dining Room, Dining Area, Formal Entry, Living Room, Primary Bedroom
Building Details
- Listing Area: Park Hills Heights
- Building Type: Detached
- Sewer: In Street
- Parking Garage: Attached, Garage - 2 Car, Garage Is Attached
- Flooring: Bamboo, Cement, Hardwood, Mixed
Amenities & Features
- Heating: Central
- Pool: Yes
- Cooling: Air Conditioning, Central
- CookingAppliances: Built-Ins, Microwave, Free Standing Gas, Range Hood
- Furnished: Unfurnished
- Levels: Multi Levels

