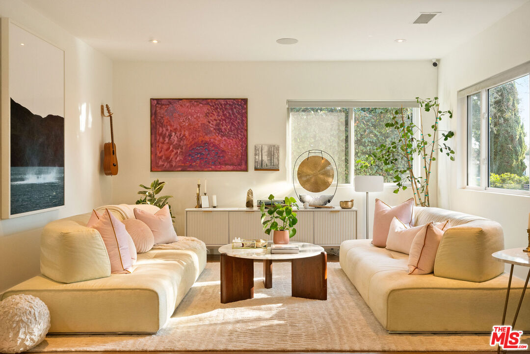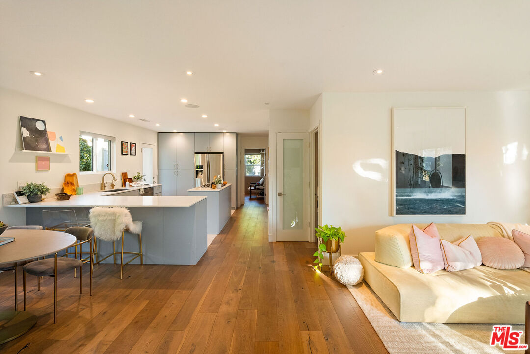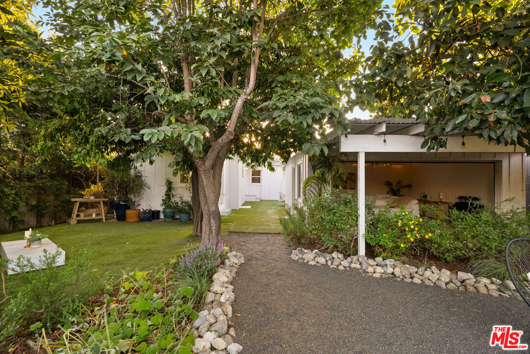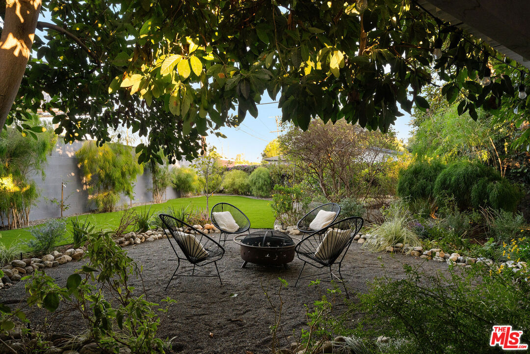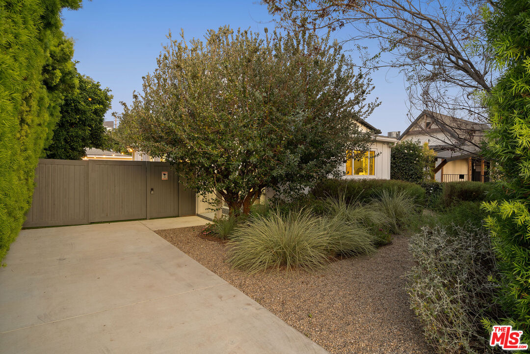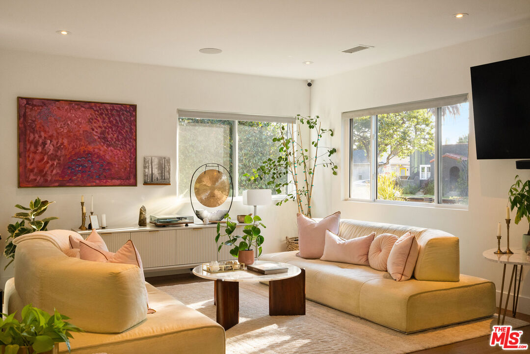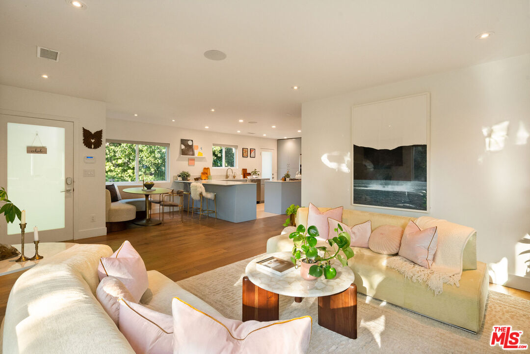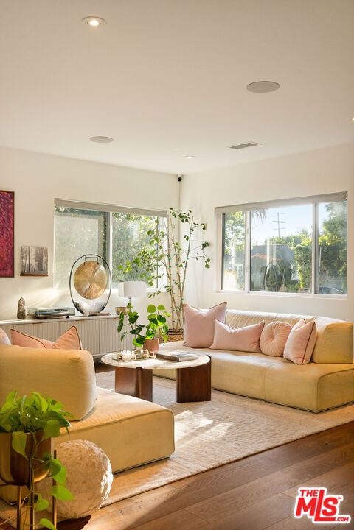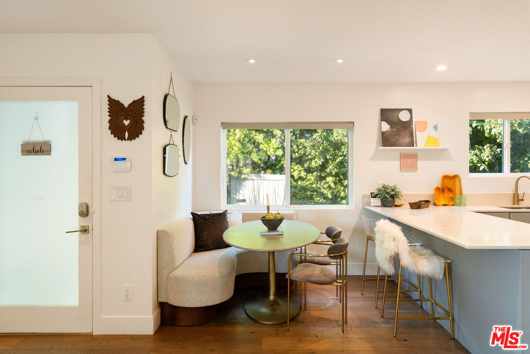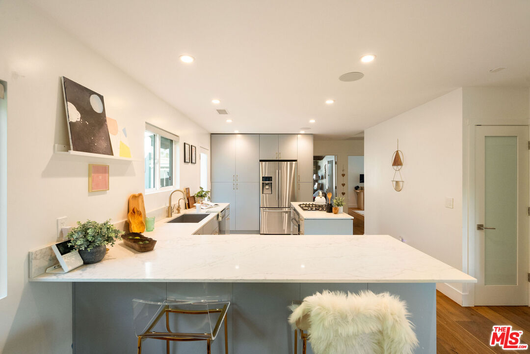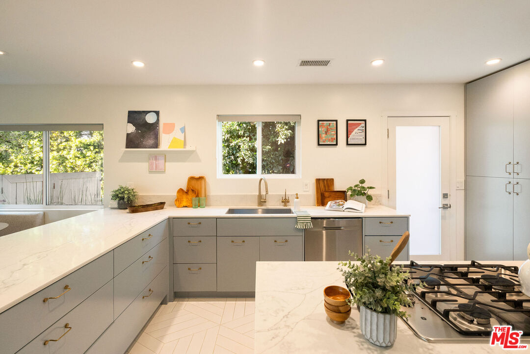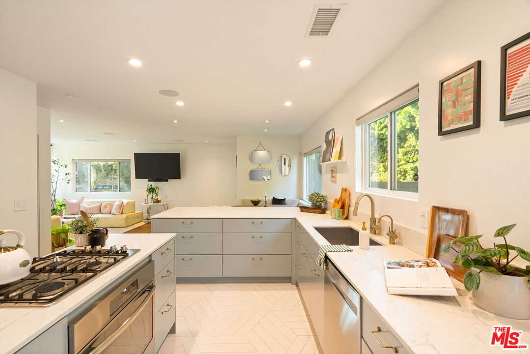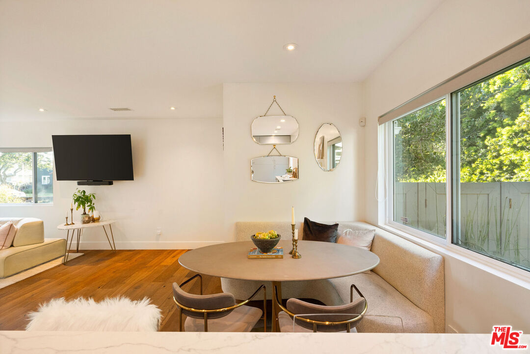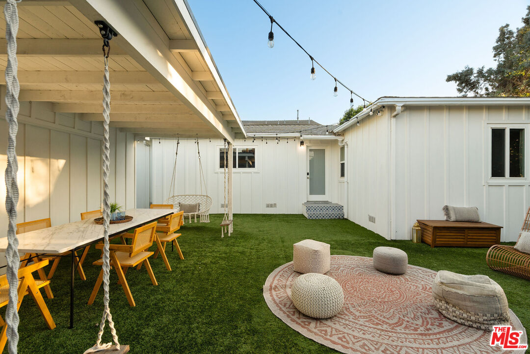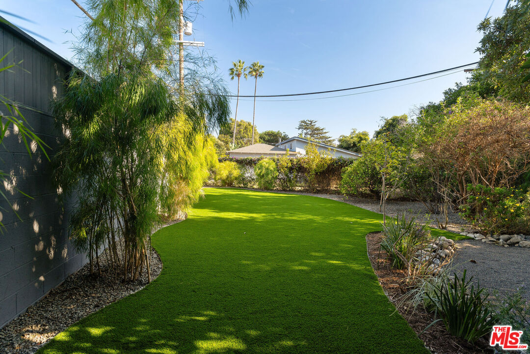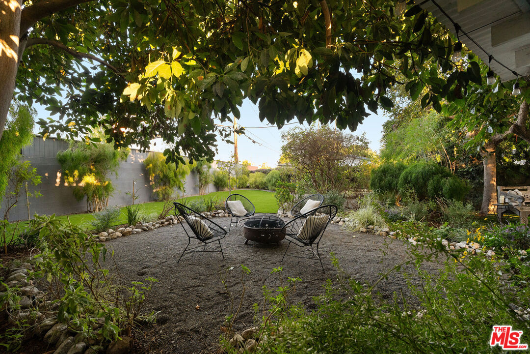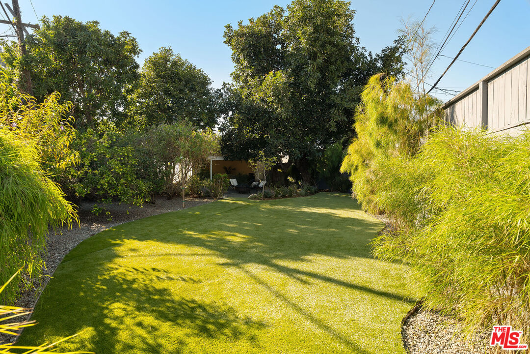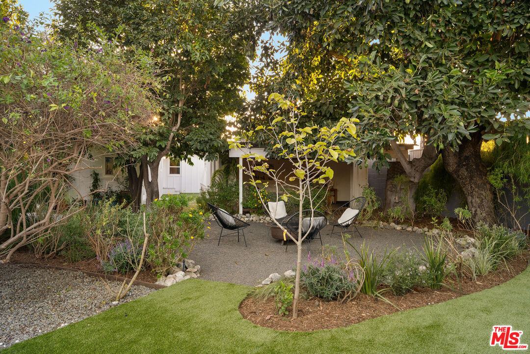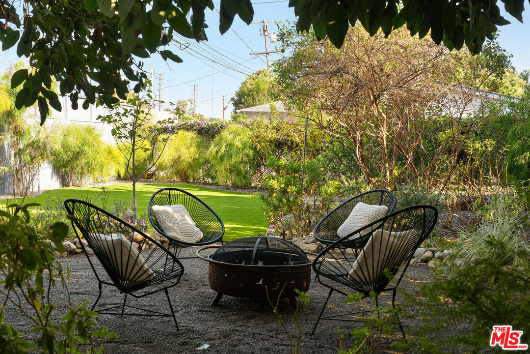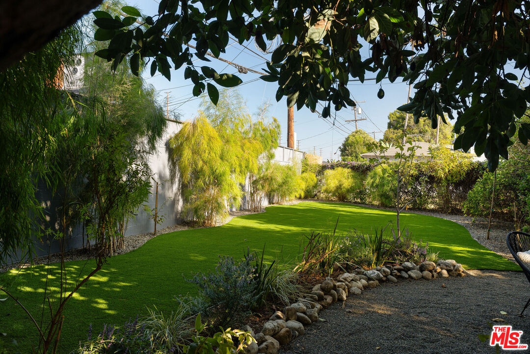4128 Kenyon Ave, Los Angeles, Los Angeles, CA, CA, US, 90066
4128 Kenyon Ave, Los Angeles, Los Angeles, CA, CA, US, 90066Basics
- Date added: Added 4 days ago
- Category: Residential
- Type: Single Family Residence
- Status: Active
- Bedrooms: 3
- Bathrooms: 3
- Year built: 1947
- MLS ID: 25578335
- Bath Full: 2
- Listing Agent License Number: 02060052
- Lot Size Area: 8541
- Bath Half: 1
- Days On Market: 1
- Living Area: 1991
- Listing Broker: 01421451
Description
-
Description:
Tucked away on a rare 8,538 square foot lot, this 4 bdrm/3 bath home has been completely renovated, creating a haven where beauty meets possibility, and every corner invites comfort and ease. Set on one of the Westside's most inviting streets, this home blends warm California style with chic modern updates and feels like a private resort, surrounded by lush, magical landscaping that creates a serene oasis in the heart of the city. Inside, the living space unfolds across a bright, open concept layout where the living room, dining area, and chef's kitchen flow effortlessly together. The kitchen is a showstopper, featuring high-end appliances, an oversized breakfast bar, custom cabinetry, and elegant tile-work that makes cooking and entertaining a joy. Spa-inspired bathrooms and airy bedrooms complete the home's thoughtful interior. Step outside to discover the real magic - a peaceful, gated backyard with lush gardens and four distinct outdoor areas, including a sunny dining patio, a shaded lounge and garden retreat, and a wide-open yard offering endless possibilities to add a pool! The detached garage, with its roll-up door opening directly to the garden, is a flexible bonus space - ideal for a hangout room, yoga or zen retreat, creative studio, office, or even a future ADU! Perfectly positioned near Westside favorites like Hatchet Hall, Lodge Bread, Menotti's, The Corner Door, and Saijo Handroll Bar, this home delivers the best of both worlds: a tranquil, move-in ready sanctuary with unmatched access to the area's best dining, shopping, and beaches.
Show all description
Rooms
- Rooms: Entry, Family Room, Primary Bedroom, Den/Office, Living Room, Powder, Dining Room, Dining Area, Patio Open
Building Details
- Listing Area: Palms - Mar Vista
- Building Type: Detached
- Sewer: In Street
- Parking Garage: Driveway, Garage - 2 Car, Private, Private Garage, Driveway - Concrete, Detached
- Flooring: Tile, Wood
Amenities & Features
- Heating: Central
- Pool: No
- Water: Public
- Cooling: Central
- CookingAppliances: Oven, Range
- Furnished: Unfurnished
- Interior Features: Turnkey, Recessed Lighting
- Levels: One Level

