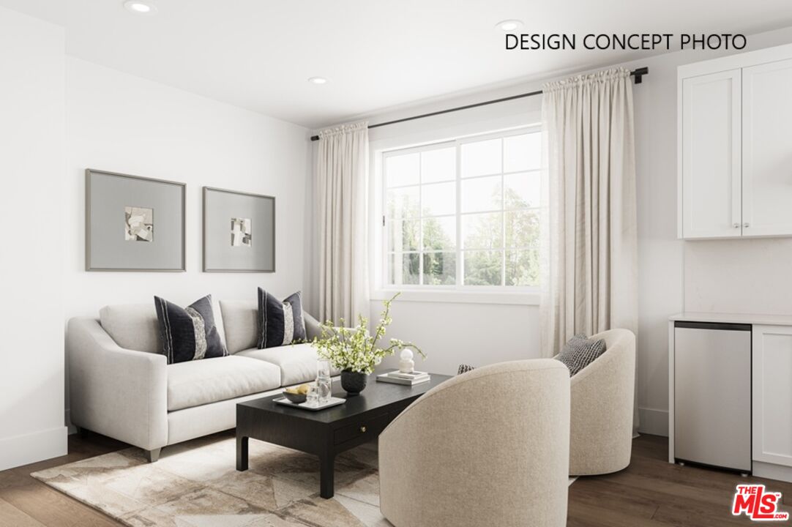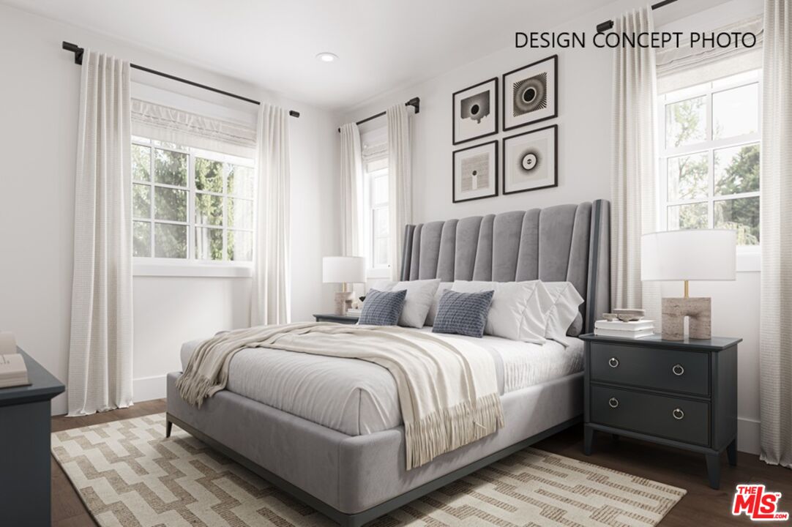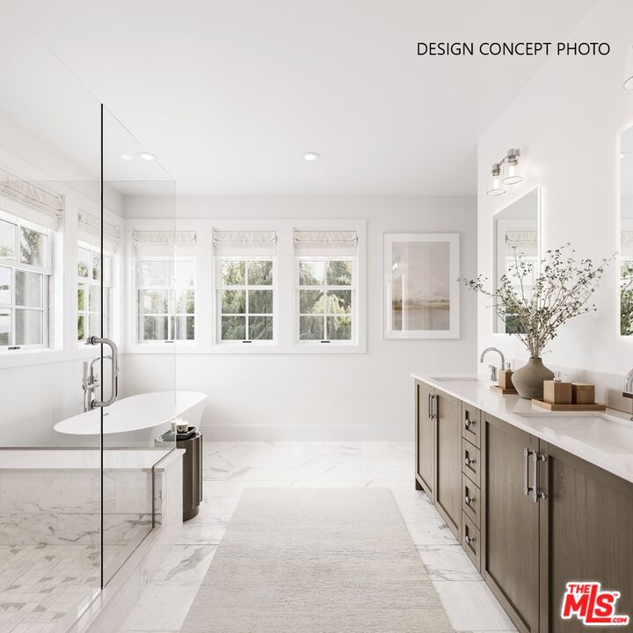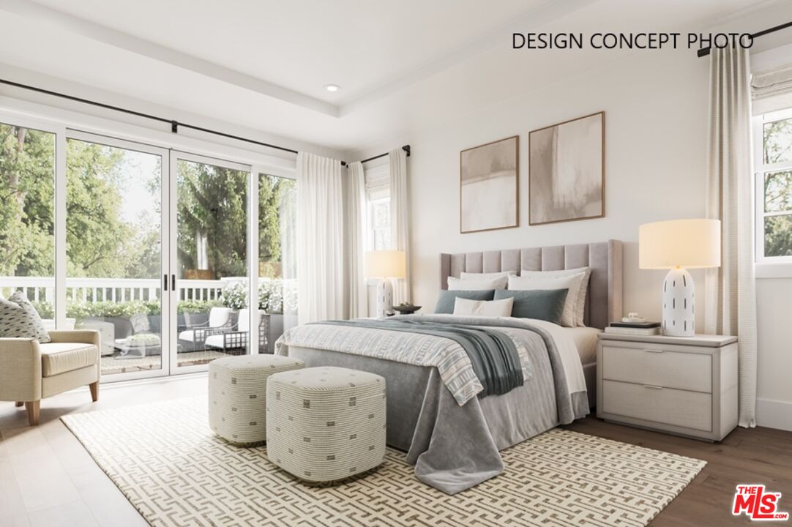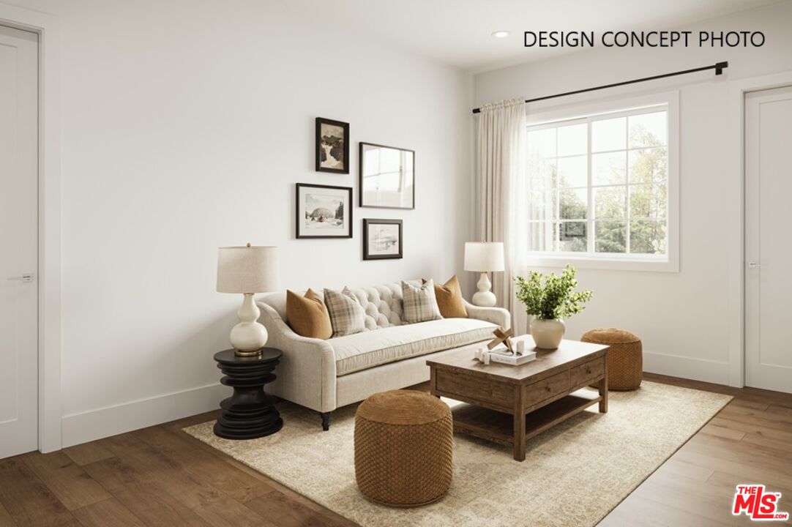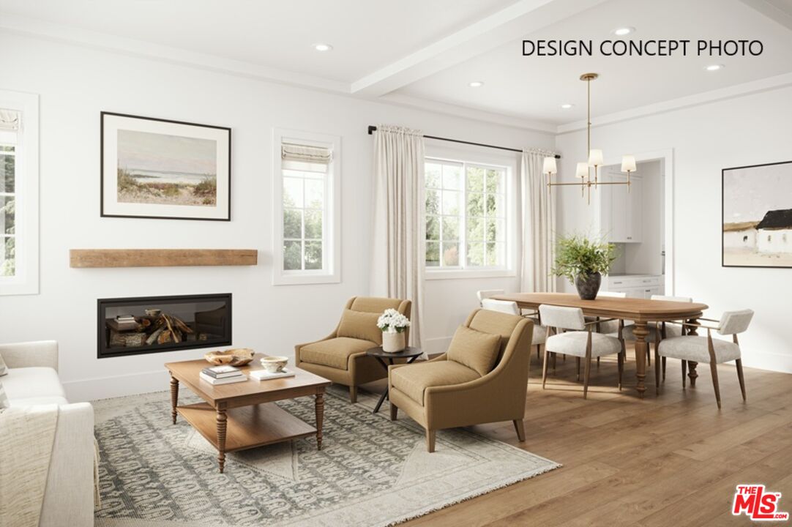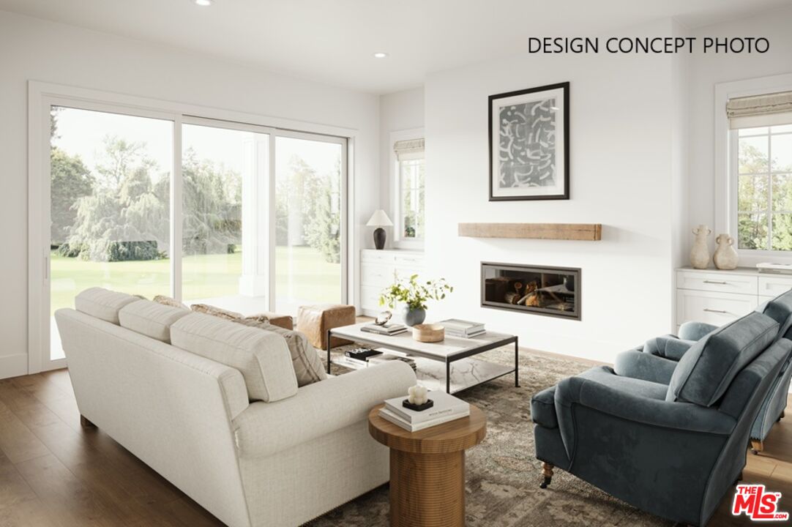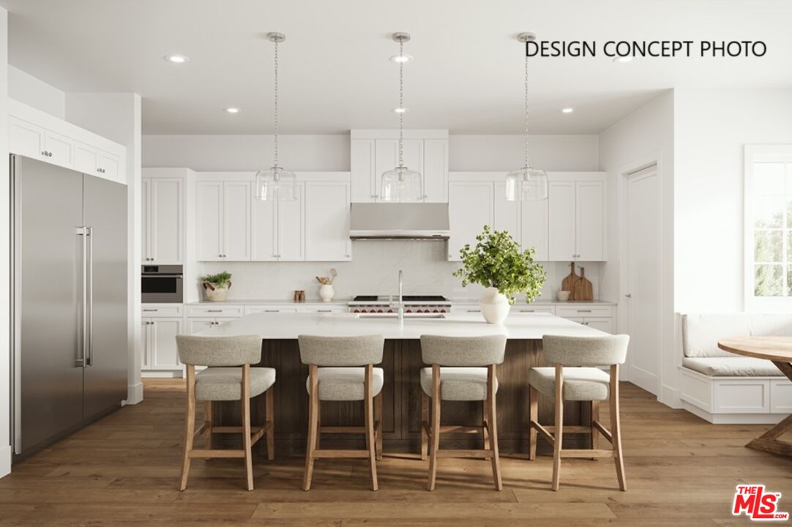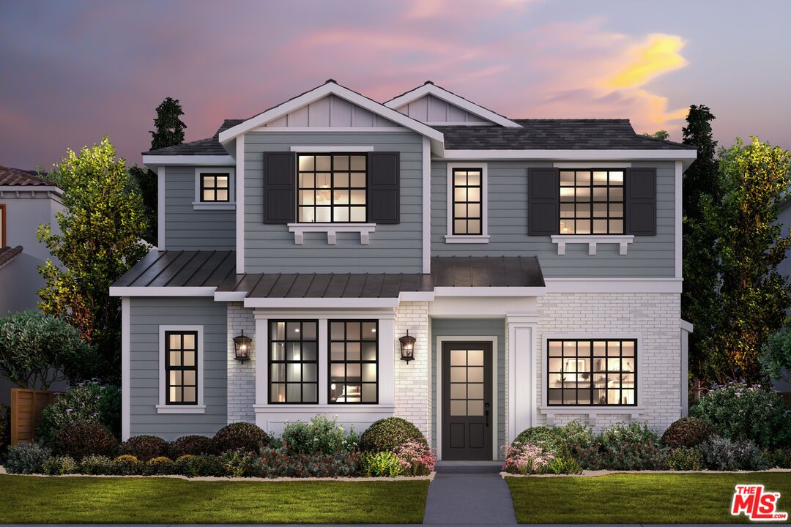443 Euclid St, Santa Monica, Santa Monica, CA, CA, US, 90402
443 Euclid St, Santa Monica, Santa Monica, CA, CA, US, 90402Basics
- Date added: Added 2 months ago
- Category: Residential
- Type: Single Family Residence
- Status: Active
- Bedrooms: 6
- Bathrooms: 7
- Year built: 2026
- MLS ID: 25545451
- Bath Full: 5
- Listing Agent License Number: 01945030
- Lot Size Area: 7503
- Bath Half: 2
- Days On Market: 161
- Living Area: 5018
- Listing Broker: 01196492
Description
-
Description:
Situated on a desirable tree-lined street north of Montana Avenue, this under construction 6-bedroom, 7-bathroom Traditional-style home by TJH offers 5,018 square feet on a 7,503 square foot lot. This home includes a detached two-car garage with alley access and a one-bedroom, one-bath ADU above perfect for guests, extended family, or rental income. The first floor of the garage also features a convenient powder bath. Inside the main residence, a formal living and dining room welcome you upon entry, setting the tone for elegant entertaining. Down the hall, the open-concept layout reveals a chef-inspired kitchen with a breakfast nook and a light-filled great room with stacking sliding doors that open to a covered patio ideal for indoor-outdoor living. A junior accessory dwelling unit (JADU) on the first floor includes a private living area and bedroom with interior and exterior access. Upstairs, three secondary bedrooms each feature walk-in closets, and one enjoys its own ensuite bathroom. A shared bath and laundry room offer added convenience. The grand suite is a sanctuary of space and style, complete with a private deck, expansive walk-in closet, and a spa-like bath with dual vanities, a freestanding soaking tub, walk-in shower, and private water closet. Located in the prestigious North of Montana neighborhood, 443 Euclid Street places you just moments from the best of Santa Monica. Unlock the advantages of buying a work-in progress home built by Thomas James Homes, a national leader in high-quality single-family residences. Learn about the preferred pricing plan, personalized design options, guaranteed completion date and more. New TJH homeowners will receive a complimentary 1-year membership to Inspirato, a leader in luxury travel. Illustrative landscaping shown is generic and does not represent the landscaping proposed for this site. All imagery is representational and does not depict specific building, views or future architectural details.
Show all description
Rooms
- Rooms: Primary Bedroom, Other, Powder, Walk-In Closet, Breakfast, Entry, Great Room, Living Room, Patio Open, Walk-In Pantry, Dining Room, Guest House
Building Details
- Listing Area: Santa Monica
- Builders Name: Thomas James Homes
- Building Type: Detached
- Sewer: In Street
- Parking Garage: Garage - 2 Car, Detached
- Covered Parking: 2
- Flooring: Engineered Hardwood, Tile
Amenities & Features
- Heating: Central, Fireplace, Zoned
- Pool: No
- Water: Water District
- Cooling: Air Conditioning, Central, Multi/Zone
- CookingAppliances: Double Oven, Oven-Gas, Range Hood, Microwave, Range
- Fireplaces: 3
- Furnished: Unfurnished
- Roof: Asphalt
- Interior Features: Detached/No Common Walls, Built-Ins, High Ceilings (9 Feet+), Pre-wired for high speed Data, Recessed Lighting, Open Floor Plan, Pre-wired for surround sound
- Levels: Two Level



