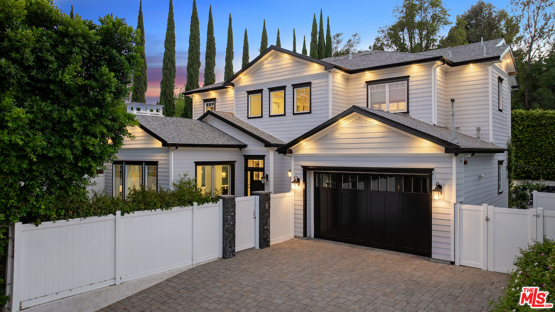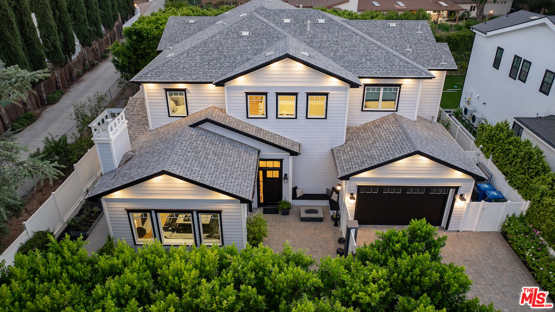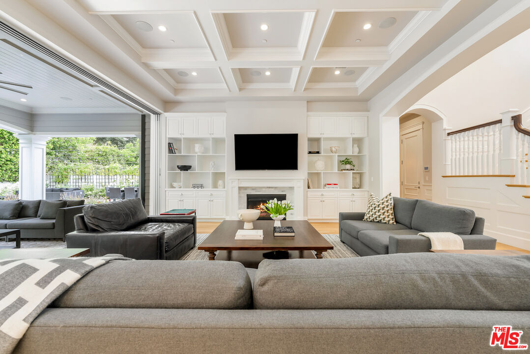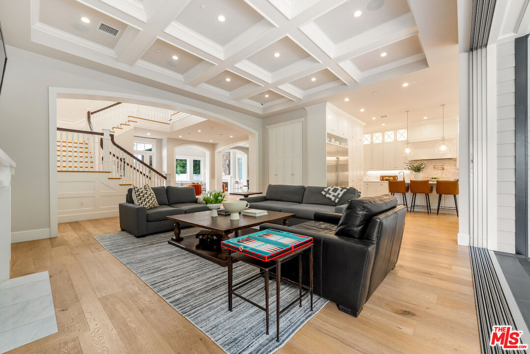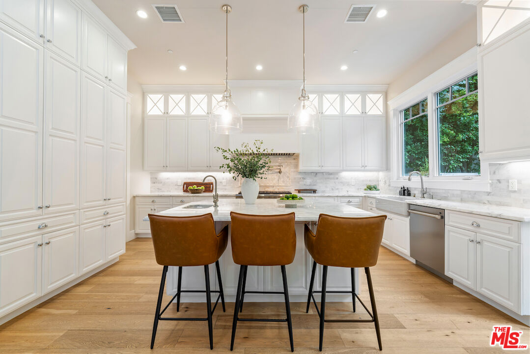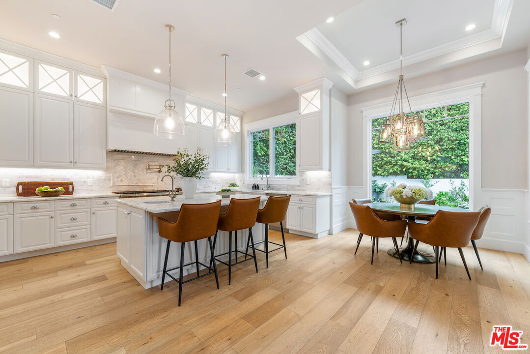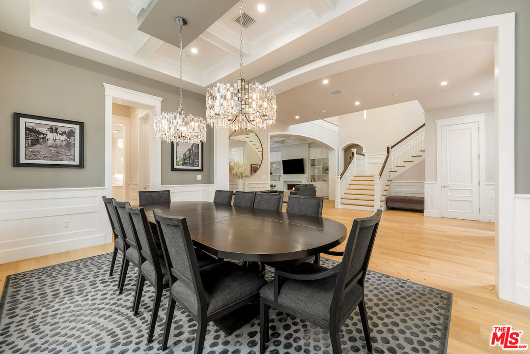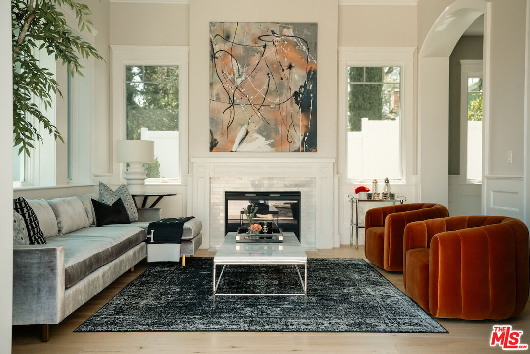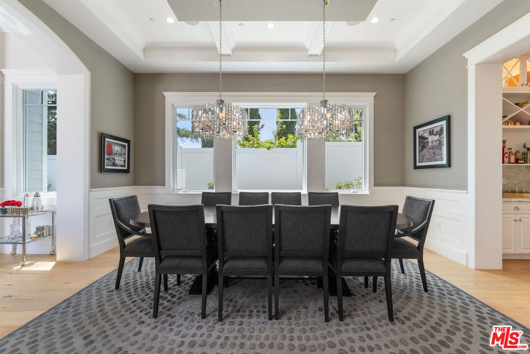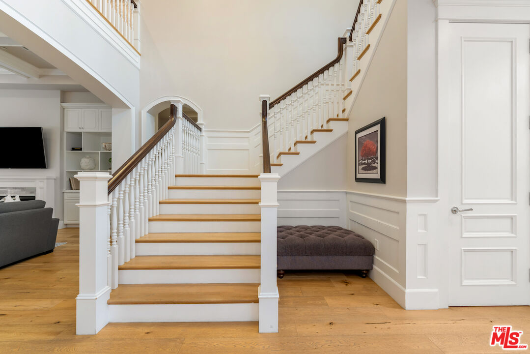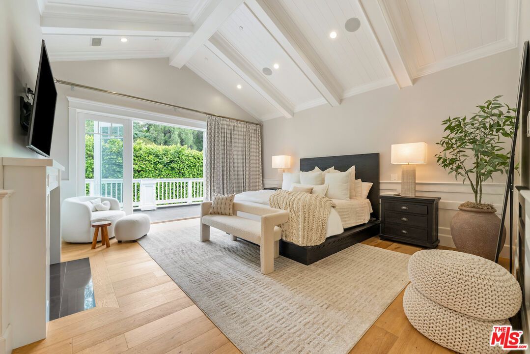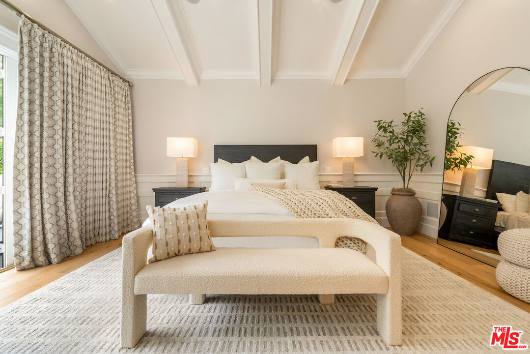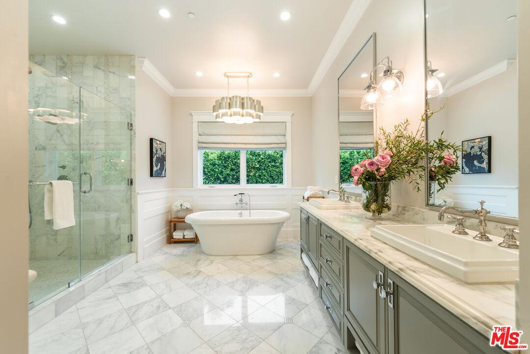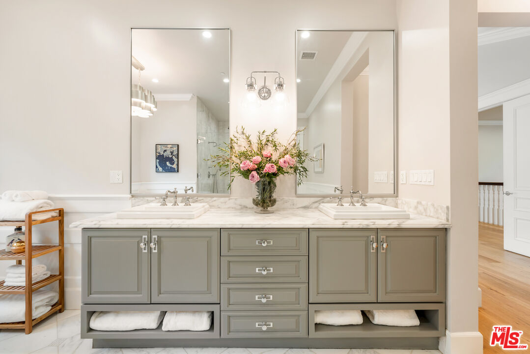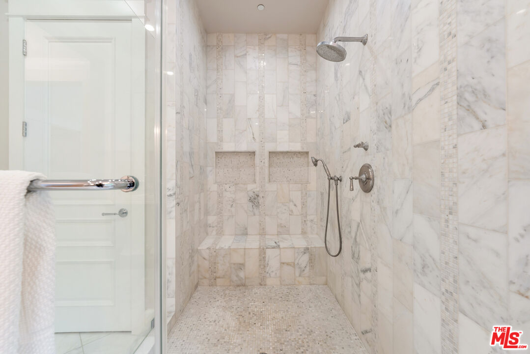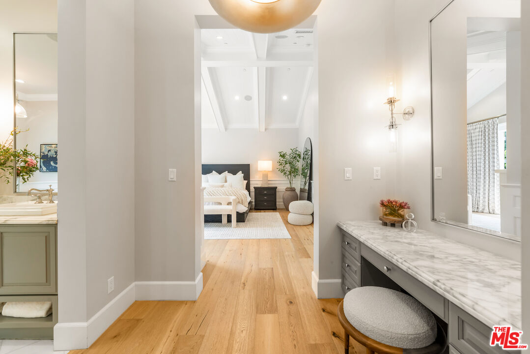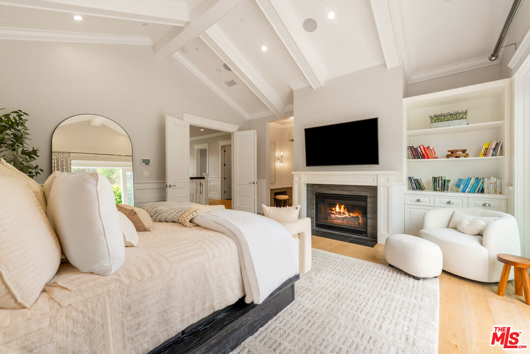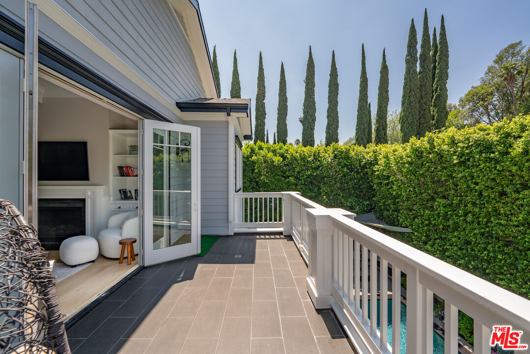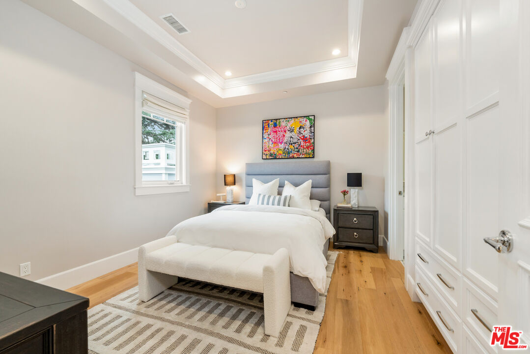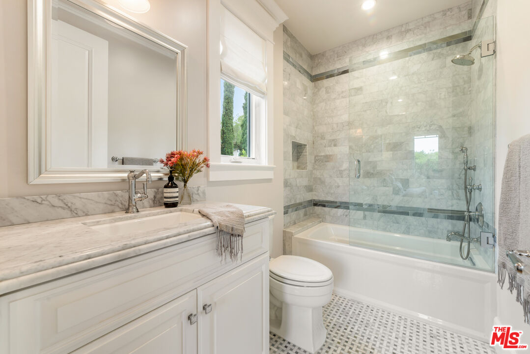4439 Petit Ave, Encino, Encino, CA, CA, US, 91436
4439 Petit Ave, Encino, Encino, CA, CA, US, 91436Basics
- Date added: Added 4 months ago
- Category: Residential
- Type: Single Family Residence
- Status: Active
- Bedrooms: 5
- Bathrooms: 6
- Year built: 2016
- MLS ID: 25614719
- Bath Full: 6
- Listing Agent License Number: 01960877
- Lot Size Area: 9924
- Bath Half: 0
- Days On Market: 0
- Living Area: 4688
- Listing Broker: 01302333
- Showing Contact Name: Ash Martin
- Showing Contact Phone: 3109571056|
Description
-
Description:
Privately tucked south of Ventura Blvd, this elegant 5 bedroom, 6 bathroom estate offers a seamless blend of timeless sophistication and modern comfort. Thoughtfully designed, the home opens with formal Living and Dining Rooms that flow effortlessly into a spacious Family Room, complete with fireplace and Fleetwood pocket doors that extend the living space to resort-style grounds. At the heart of the home, the Chef's Kitchen is both striking and functional, showcasing a dramatic marble island, custom cabinetry, professional-grade Sub-Zero/Wolf appliances including an 8-burner range and a generous walk-in pantry. Outdoors, a private grassy yard sets the stage for entertaining and relaxation alike, with a zero-edge pool and spa with cascading waterfall, multiple fire pits, built-in BBQ with sink, and covered patio for year-round enjoyment. Mature landscaping and private rose garden provide a serene finishing touch. Each bedroom includes its own ensuite bath, while the expansive Primary Suite offers a private balcony, custom walk-in closet, and spa-inspired bath with striking tile work, dual vanities, and a freestanding tub. Additional features include dual-zone air conditioning, Control4 technology, surround sound, intercom system, LED lighting, and a security gate with cameras, all enhancing the home's modern livability. Just moments from Encino Commons, San Vicente Mountain Park trails, and convenient freeway access, this estate also lies within the highly sought-after Lanai School District delivering the perfect balance of luxury, privacy, and location.
Show all description
Rooms
- Rooms: Breakfast Bar, Dining Room, Patio Open, Patio Covered, Pantry, Living Room, Formal Entry, Family Room, Dressing Area, Primary Bedroom, Separate Family Room, Walk-In Closet, Walk-In Pantry
Building Details
- Listing Area: Encino
- Building Type: Detached
- Parking Garage: Garage - 2 Car
- Flooring: Hardwood, Tile
Amenities & Features
- Heating: Central
- Pool: Yes
- Cooling: Central, Air Conditioning
- CookingAppliances: Built-In BBQ, Cooktop - Gas, Microwave, Oven, Range
- Fireplaces: 3
- Furnished: Unfurnished
- Interior Features: Coffered Ceiling(s), Built-Ins, Crown Moldings, Open Floor Plan, High Ceilings (9 Feet+), Recessed Lighting, Storage Space
- Levels: Two Level


