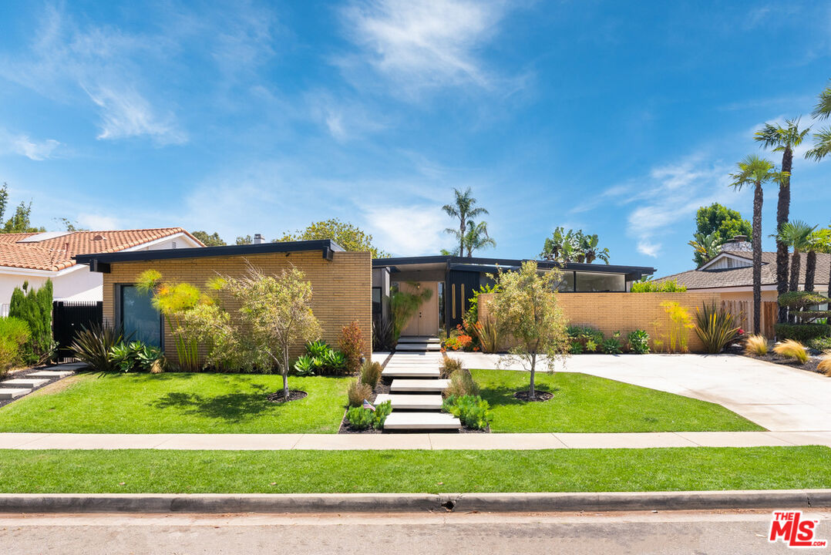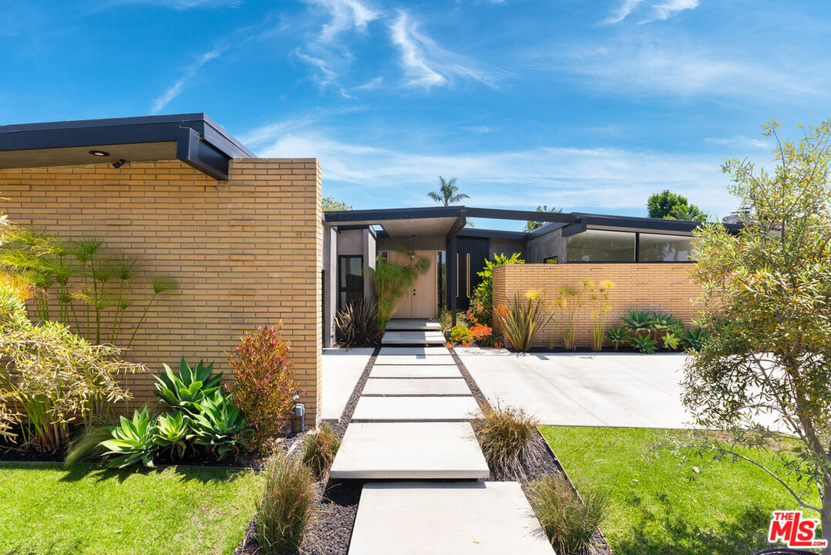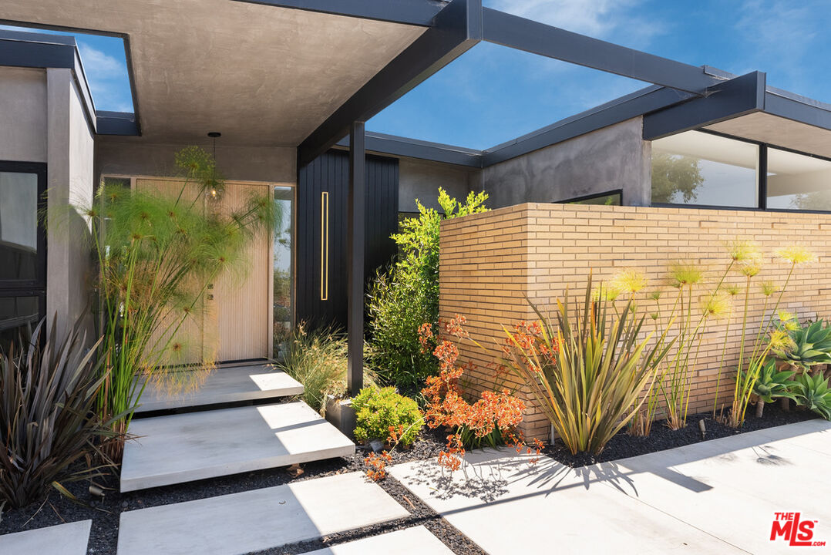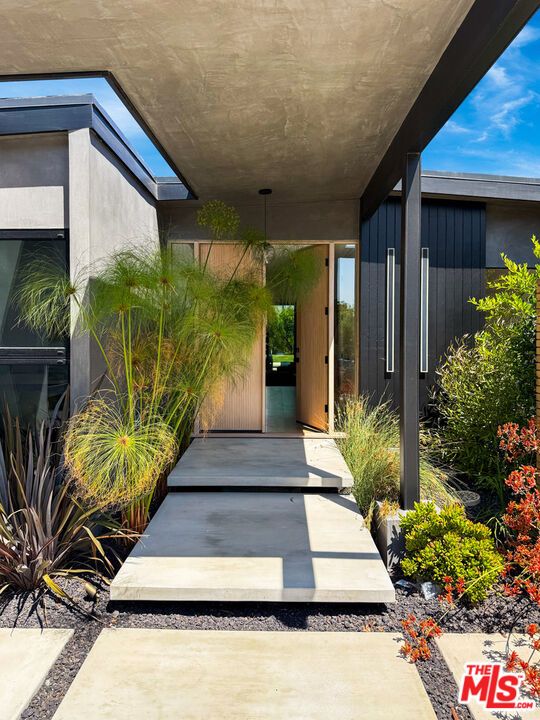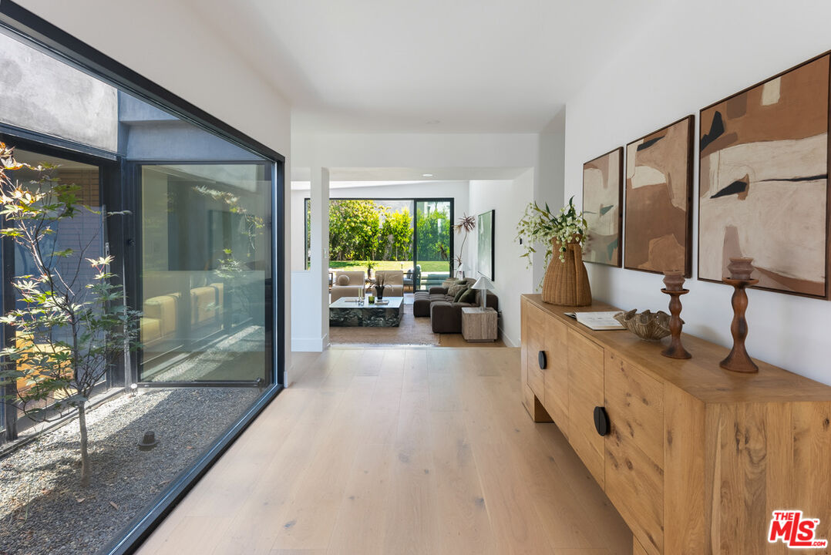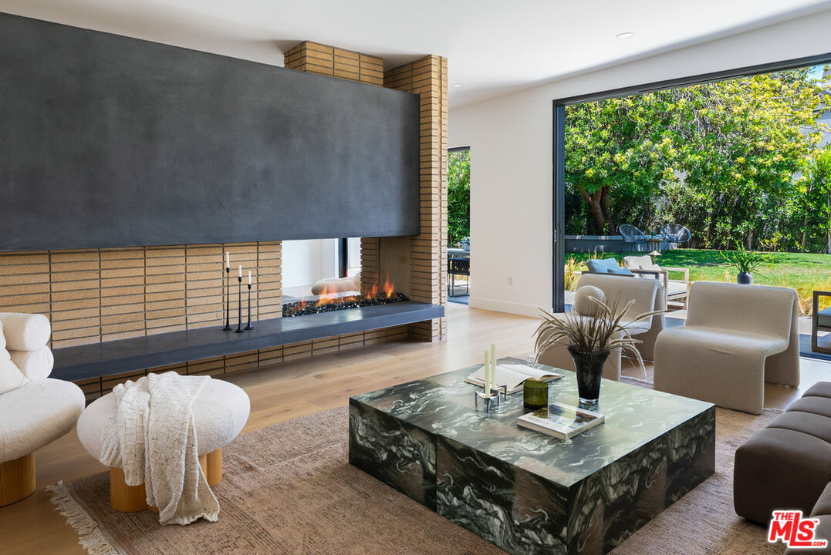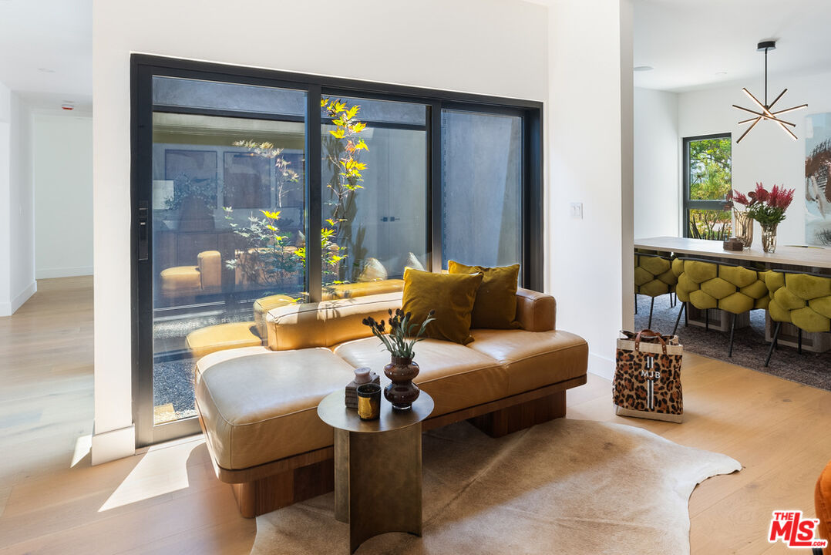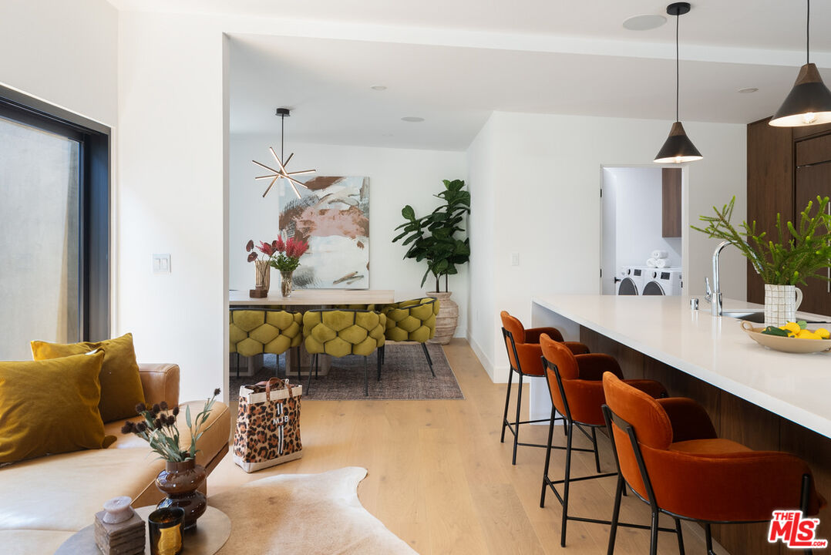4508 Mount Vernon Dr, View Park, View Park, CA, CA, US, 90043
4508 Mount Vernon Dr, View Park, View Park, CA, CA, US, 90043Basics
- Date added: Added 4 weeks ago
- Category: Residential
- Type: Single Family Residence
- Status: Active
- Bedrooms: 3
- Bathrooms: 4
- Year built: 1964
- MLS ID: 25578567
- Bath Full: 3
- Listing Agent License Number: 02032913
- Lot Size Area: 8935
- Bath Half: 0
- Days On Market: 3
- Living Area: 2953
- Listing Broker: 00625769
Description
-
Description:
There's a special kind of magic that happens when timeless design gets a fresh, modern spin, and 4508 W Mount Vernon Drive is the perfect example. Tucked into the rolling hills of View Park, this 2024 transformation keeps all the charm and clean lines of its Mid-Century Modern roots while adding the comfort, style, and ease we love today. At the heart of the home, a sun-filled open-air atrium greets you, its Japanese Maple like a piece of living art framed by glass. Inside, the original brick fireplace still takes center stage, tying the living room and den together with warmth and texture. And, true to that mid-century spirit, the inside and outside flow together seamlessly. Pocket doors disappear to reveal a backyard made for summer nights, slow mornings under the sky, or easy gatherings that spill from kitchen to patio. Speaking of the kitchen, this is where everyone will want to be. A huge waterfall island calls for wine, laughter, and plenty of conversation while dinner bubbles away on the Wolf range. Custom walnut cabinets keep things sleek, professional-grade appliances make cooking a dream, and the open layout means the chef is always part of the fun. Each of the three bedroom suites feels like its own retreat, with private outdoor access and spa-inspired baths. The primary suite is the showstoppertwo walk-in closets, a gorgeous soaking tub, and the kind of bathroom you'll never want to leave. All of this sits on a peaceful, view-filled street, just minutes from parks, mid-century neighborhoods, and the creative energy of Baldwin Hills and West Adams. This isn't just a move-in ready home, it's a way of living that's equal parts style, comfort, and connection.
Show all description
Rooms
- Rooms: Atrium, Bar, Breakfast, Breakfast Area, Breakfast Bar, Center Hall, Den/Office, Dining Room, Dining Area, Dressing Area, Entry, Family Room, Formal Entry, Great Room, Living Room, Office, Other, Pantry, Patio Open, Powder, Primary Bedroom, Separate Family Room
Building Details
- Listing Area: Park Hills Heights
- Building Type: Detached
- Parking Garage: Attached, Direct Entrance, Door Opener, Driveway, Garage - 2 Car, Garage Is Attached, Parking for Guests, Private
- Flooring: Wood, Tile, Stone
Amenities & Features
- Heating: Central
- Pool: No
- Cooling: Air Conditioning, Central
- Furnished: Unfurnished
- Levels: One Level

