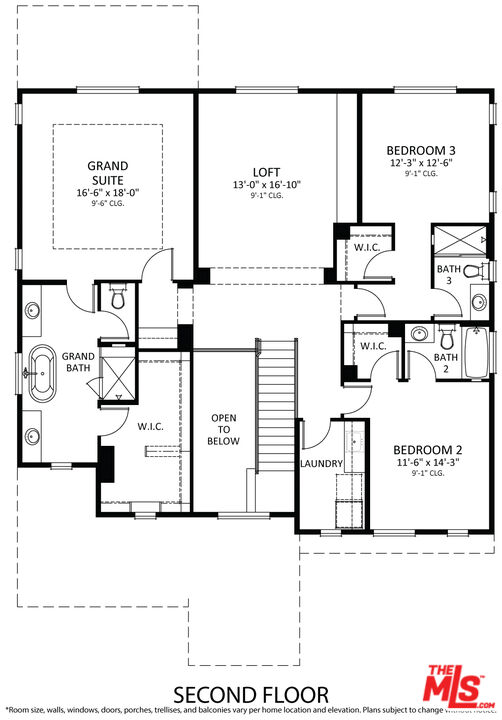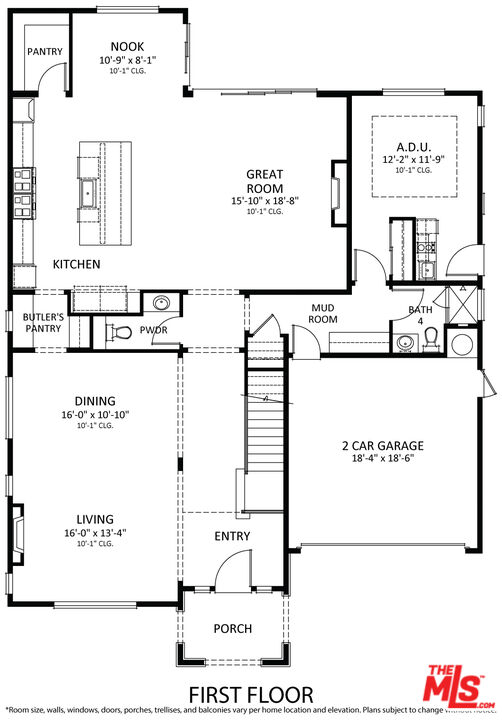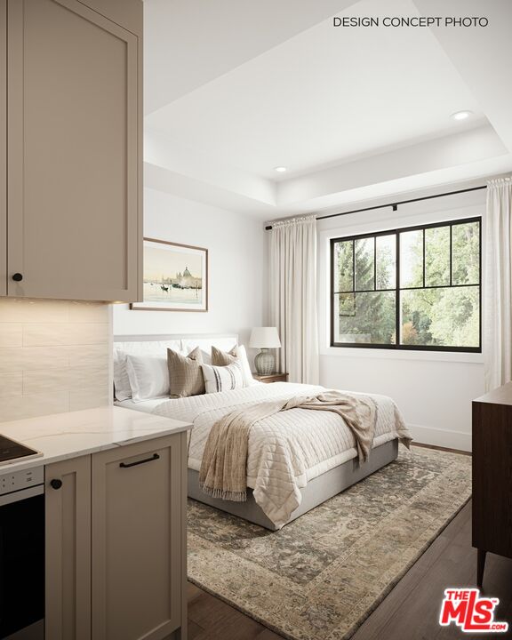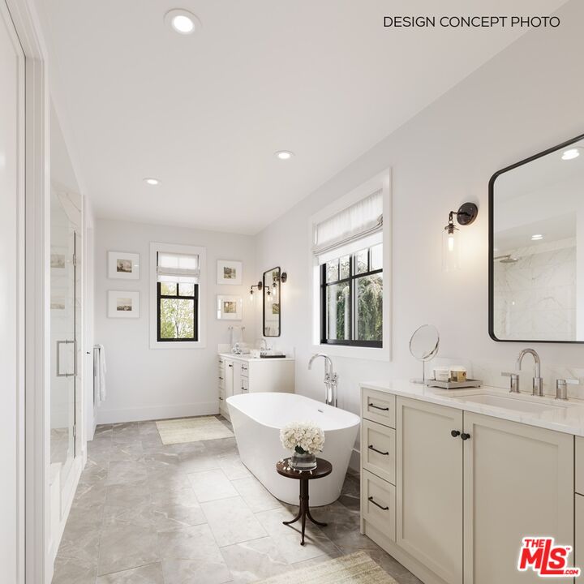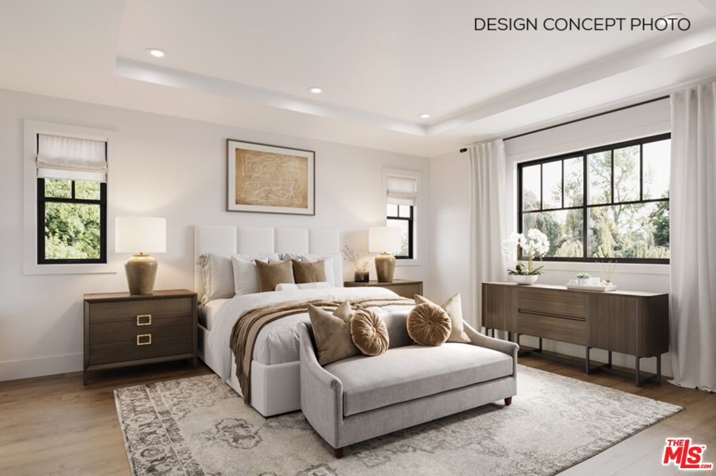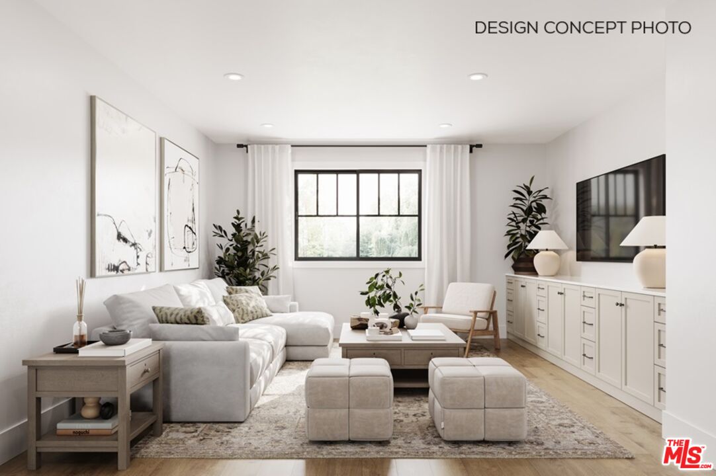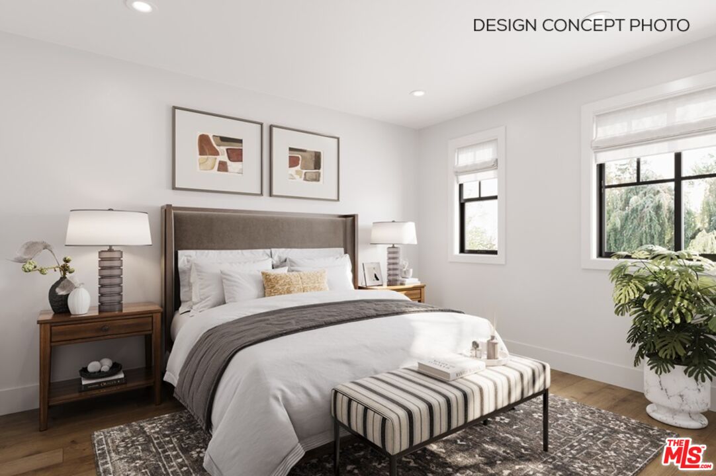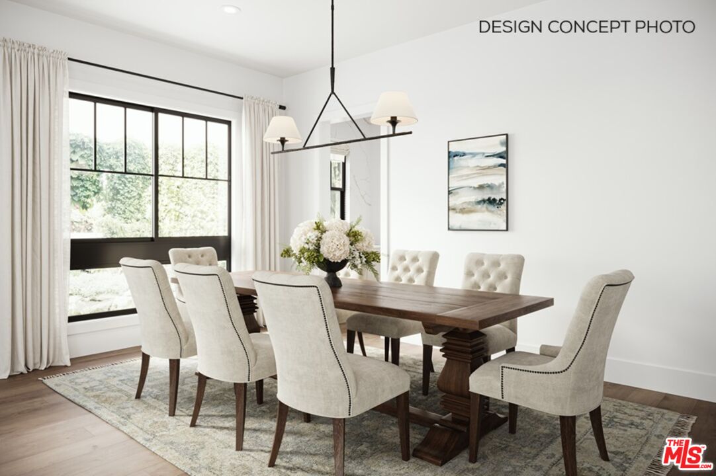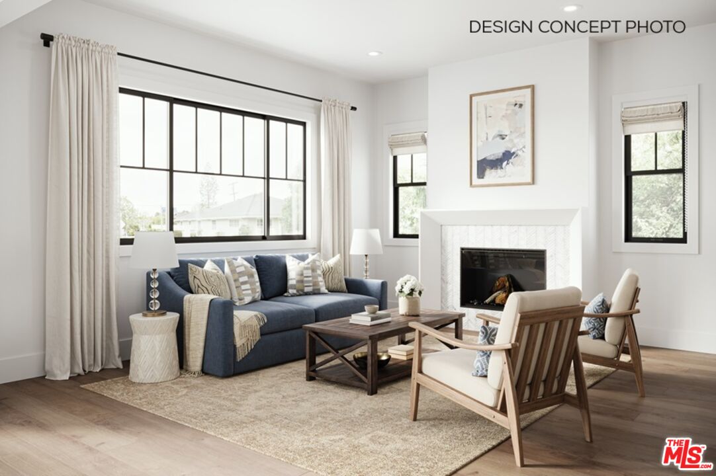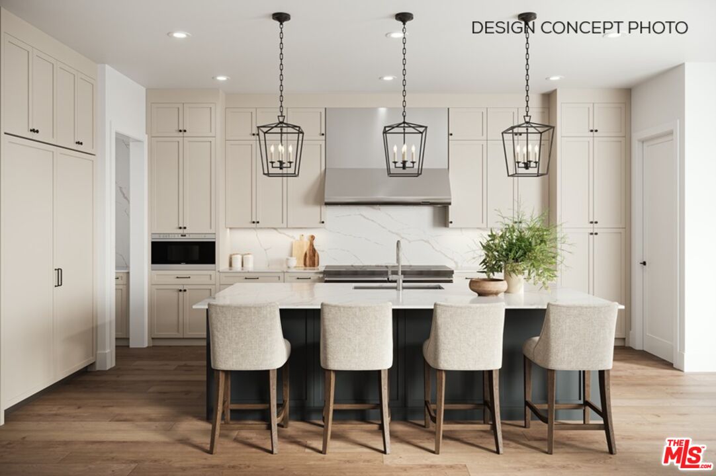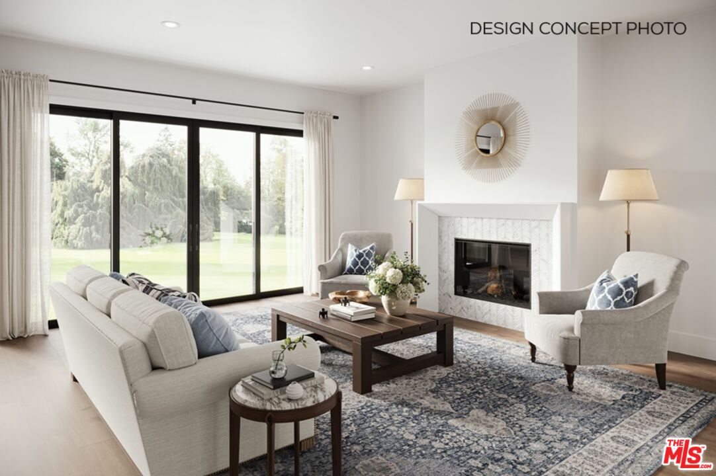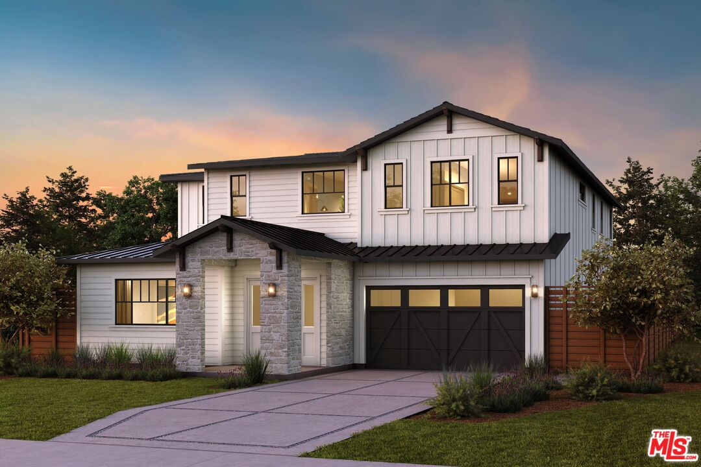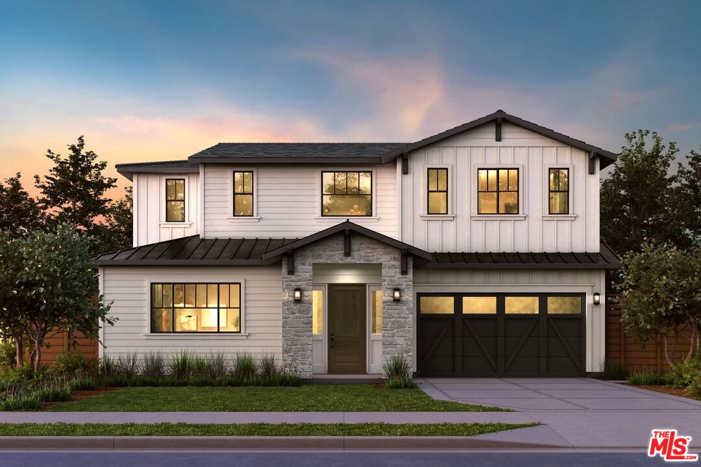8004 El Manor Ave, Los Angeles, Los Angeles, CA, CA, US, 90045
8004 El Manor Ave, Los Angeles, Los Angeles, CA, CA, US, 90045Basics
- Date added: Added 1 week ago
- Category: Residential
- Type: Single Family Residence
- Status: Active
- Bedrooms: 4
- Bathrooms: 5
- Year built: 2026
- MLS ID: 26642591
- Bath Full: 4
- Listing Agent License Number: 01721665
- Lot Size Area: 7250
- Bath Half: 1
- Days On Market: 5
- Living Area: 4141
- Listing Broker: 01196492
- Showing Contact Name: Charlette Williams
- Showing Contact Phone: 2138406505|
Description
-
Description:
Nestled in a charming enclave of Westchester near the Emerson Avenue Community Garden, top schools, and the neighborhood grocery store. This show-stopping 2-story Farmhouse built by Thomas James Homes is bursting with quality and style. The gracious entry paves the way to the glorious open concept floor plan with a large dining and living room with a gorgeous fireplace. The chef-inspired kitchen is equipped with Wolf & Subzero appliances, a walk-in pantry, a large island with bar seating and a butler's pantry. The kitchen overlooks the sunny breakfast nook and great room with a fireplace and sliding doors leading to the outdoor patio and grassy backyard, perfect for entertaining and indoor/ outdoor living. The first floor is complete with a mud room, powder room, and full bathroom. The second floor has a generous sized loft with a built-in desk and two secondary bedrooms both ensuite with walk-in closets. The laundry room on the second floor is equipped with a sink, washer & dryer, and eye-catching porcelain flooring. The elegant primary suite has a walk-in closet and ensuite bath with a dual-sink vanity, a freestanding tub and a walk-in shower. The attached junior ADU studio is on the first floor and is equipped with a kitchenette and good closet space. The full bathroom downstairs is just off the JADU. Contact TJH to learn the benefits of buying early. New TJH homeowners will receive a complimentary 1-year membership to Inspirato, a leader in luxury travel. Completion dates are subject to final permits being received. Home, pricing, and community information is subject to change, on homes prior to sale, at any time without notice or obligation. Square footages and dimensions are approximate and may vary in construction and depending on the standard of measurement used, engineering and municipal requirements, or other site-specific conditions. The square footage listed for this property is an approximation and Seller and Seller's Broker/Agent do not guarantee the accuracy of this information. If square footage is material to Buyer's purchasing decision, Buyer is advised to independently verify the square footage, lot size, and all other property dimensions during the buyer's investigation period and rely solely on their own investigations and those of professionals retained by Buyer. Imagery is representational and does not depict specific details. All information subject to change. No representations or warranties, express or implied, are made by Seller regarding square footage. Illustrative landscaping shown is generic and does not represent the landscaping proposed for this site. All imagery is representational and does not depict specific building, views or future architectural details.
Show all description
Rooms
- Rooms: Breakfast, Dining Room, Patio Open, Loft, Living Room, Guest House, Great Room, Entry, Powder, Primary Bedroom, Walk-In Closet, Walk-In Pantry
Building Details
- Listing Area: Westchester
- Builders Name: Thomas James Homes
- Building Type: Detached
- Sewer: In Street
- Parking Garage: Garage - 2 Car, Attached
- Covered Parking: 2
- Flooring: Engineered Hardwood, Tile
Amenities & Features
- Heating: Fireplace, Central
- Pool: No
- Water: District
- Cooling: Air Conditioning, Central
- CookingAppliances: Electric, Microwave, Oven, Range
- Fireplaces: 2
- Furnished: Unfurnished
- Roof: Asphalt
- Interior Features: Built-Ins, Open Floor Plan, High Ceilings (9 Feet+), Recessed Lighting
- Levels: Two Level


