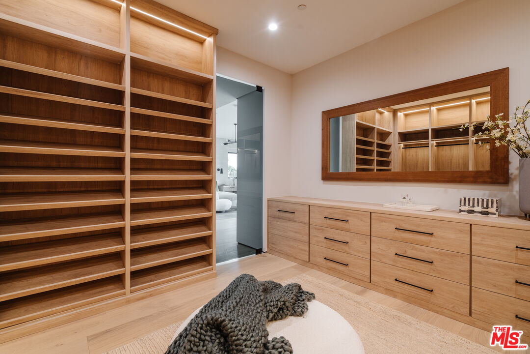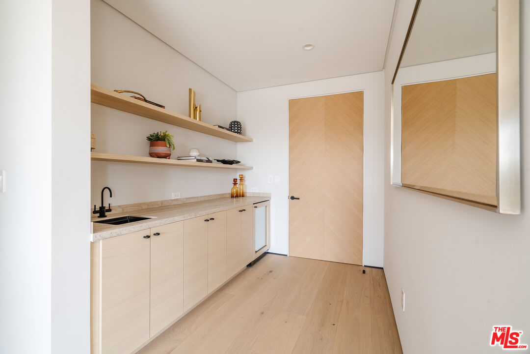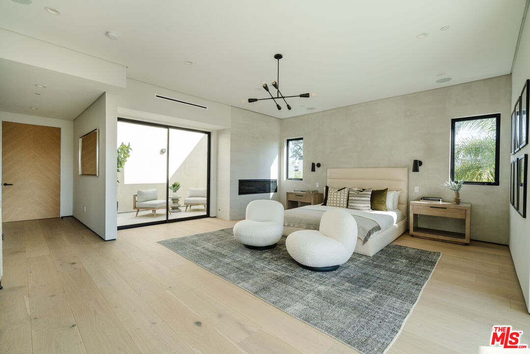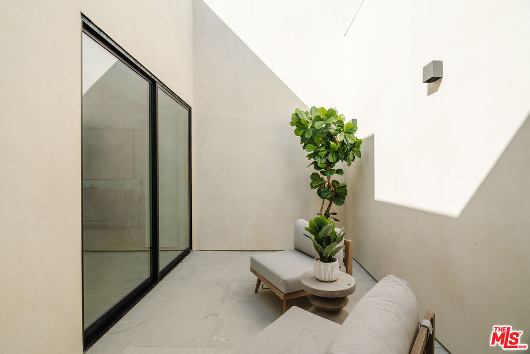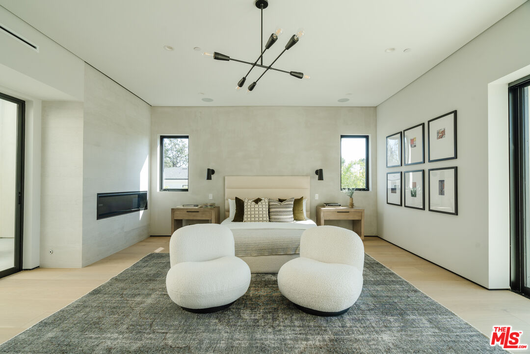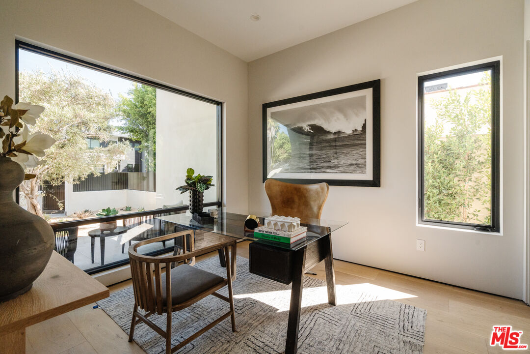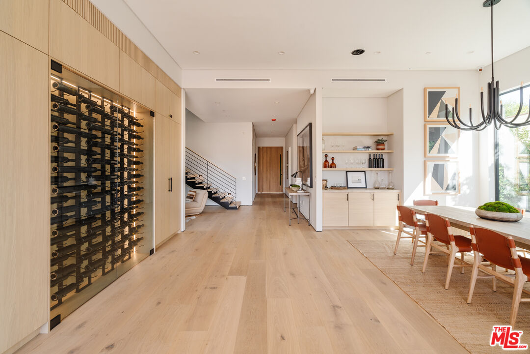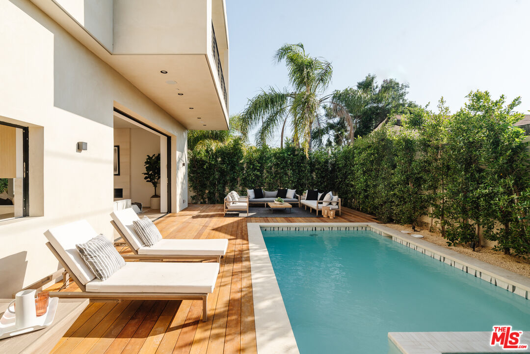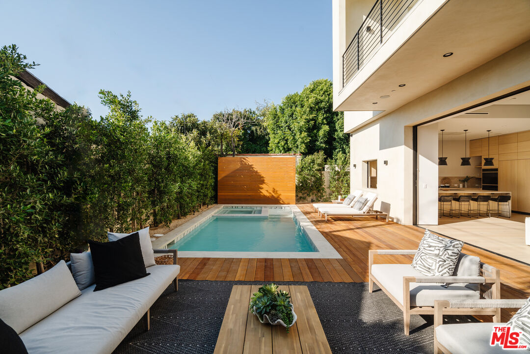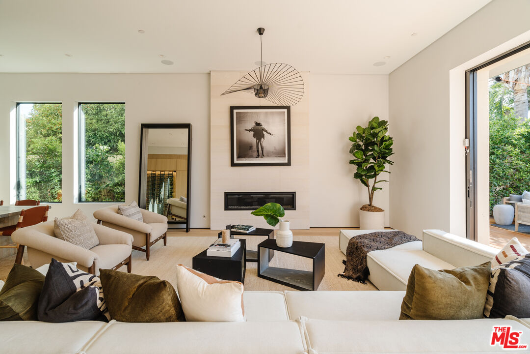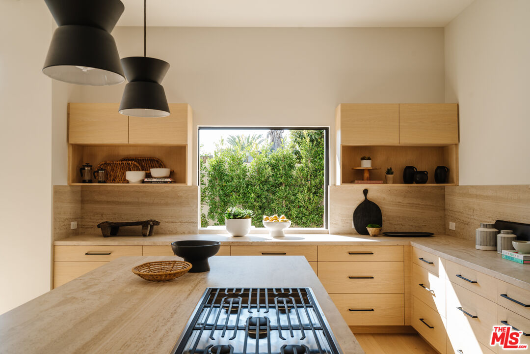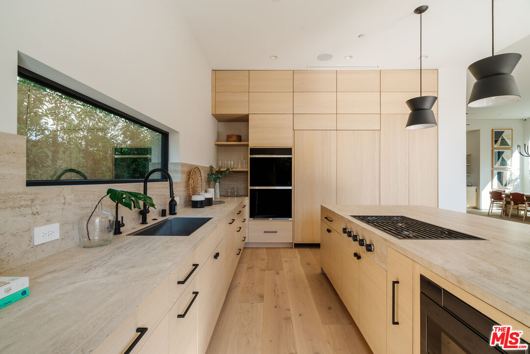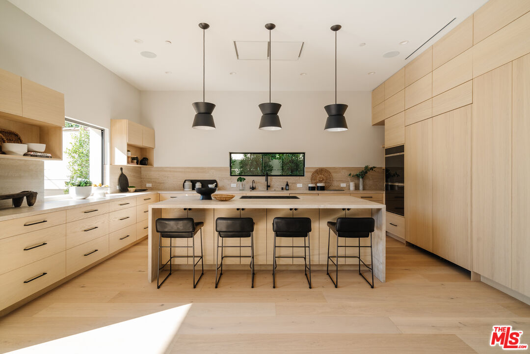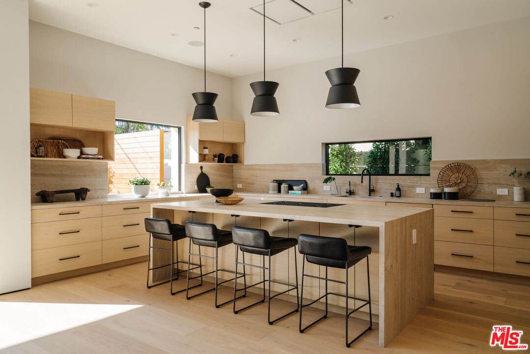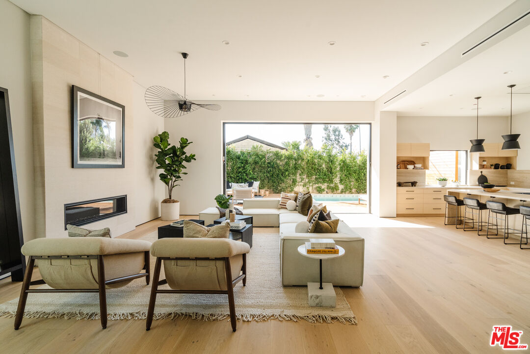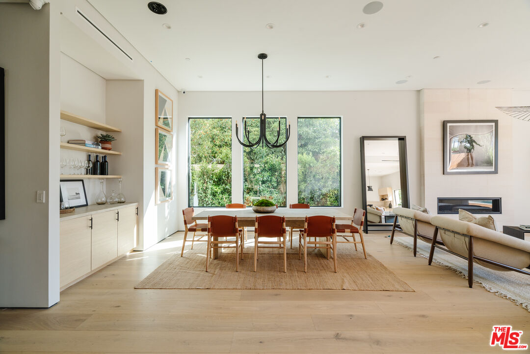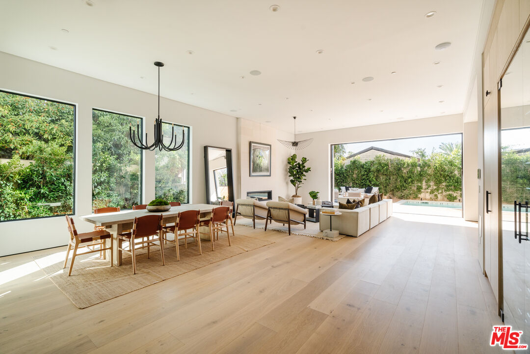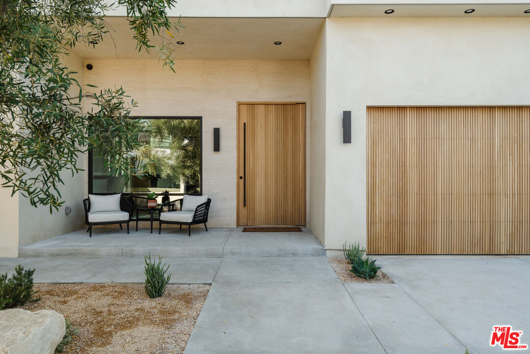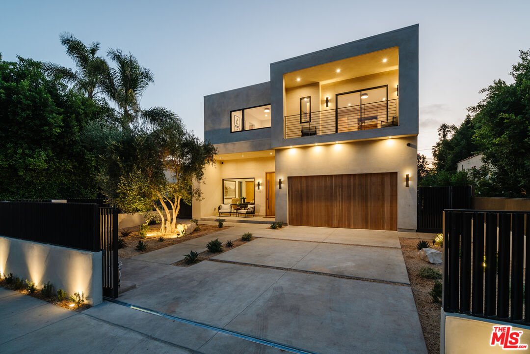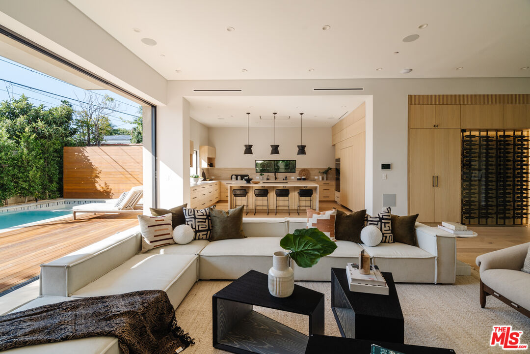819 N Ogden Dr, Los Angeles, Los Angeles, CA, CA, US, 90046
819 N Ogden Dr, Los Angeles, Los Angeles, CA, CA, US, 90046Basics
- Date added: Added 2 months ago
- Category: Residential
- Type: Single Family Residence
- Status: Active
- Bedrooms: 5
- Bathrooms: 6
- Year built: 2023
- MLS ID: 25574955
- Bath Full: 5
- Listing Agent License Number: 01910249
- Lot Size Area: 6501
- Bath Half: 1
- Days On Market: 114
- Living Area: 5140
- Listing Broker: 01910249
Description
-
Description:
Presenting this exceptional 2023 custom new construction a 5-bedroom, 5.5-bathroom smart home with rooftop that blends refined luxury with modern functionality. From the moment you step through the custom oak entry door, you're greeted by a fully automated Control4 smart system that tailors lighting, sound, and climate to your preferences, setting the tone for effortless living in this solar-powered sanctuary. The main level is centered around a striking Great Room featuring an illuminated wine wall and 16-foot retractable glass pocket doors that dissolve the boundary between indoor and outdoor living. The doors open to a stunning KAYU Golden Balau hardwood deck, seamlessly connecting the interiors to a vibrant backyard oasis. At the heart of the home, the chef's kitchen stuns with Shinnoki Milk Oak cabinetry and sleek porcelain travertine countertops and island, complemented by a premium built-in Wolf stovetop. A unique pass-through window opens directly to the backyard for easy entertaining. The backyard is a resort-style retreat with a heated pool and jet spa, both controlled by an automated system with customizable lighting and temperature settings. New upgrades include a sauna, cold plunge, and an outdoor dining area perfect for unwinding in total luxury. Ascend the floating staircase bathed in natural light from oversized picture windows and a skylight to discover four spacious ensuite bedrooms, each featuring custom floor-to-ceiling cabinetry and wide-plank European white oak flooring. The primary suite is a true sanctuary, with a custom limewashed accent wall, a private balcony overlooking the backyard, and a serene open-air lounge area. The suite also includes a cozy linear fireplace, a built-in wet bar with Shinnoki Milk Oak cabinetry, and a walk-in closet with LED-lit, custom shelving and cabinetry. The spa-like primary bathroom is dressed in full-slab stone tile and features dual vanities, dual shower heads, a freestanding soaking tub, and a smart toilet with bidet.Additional highlights include a state-of-the-art media room with 7.1 surround sound, a professionally installed security system, a rooftop entertaining area spanning approximately 800 square feet with a built-in grill and fire pit, and sweeping views of the Hollywood Hills that glow golden at sunset. The finished garage is complete with an EV charger and brand-new epoxy floors, ensuring every detail of this property is as functional as it is beautiful. This one-of-a-kind home was designed for elevated living, seamlessly combining organic materials, innovative design, and high-end features in every corner. An extraordinary offering one of the best walkable areas in Los Angeles.
Show all description
Rooms
- Rooms: Sauna, Home Theatre, Dressing Area, Powder, Primary Bedroom, Study/Office, Dining Room, Walk-In Closet, Living Room
Building Details
- Listing Area: West Hollywood Vicinity
- Building Type: Detached
- Parking Garage: Garage - 2 Car, Driveway - Concrete, Electric Vehicle Charging Station(s)
- Flooring: Hardwood, Stone Tile, Engineered Hardwood
Amenities & Features
- Heating: Central
- Pool: Yes
- Cooling: Air Conditioning, Central
- Furnished: Unfurnished
- Levels: Two Level

