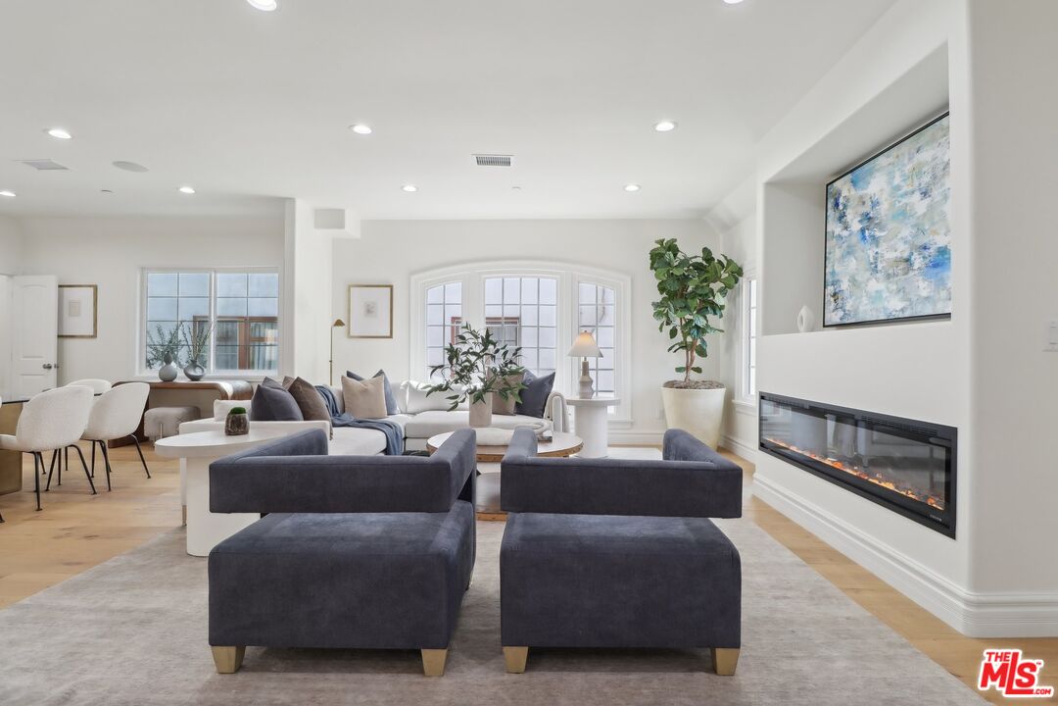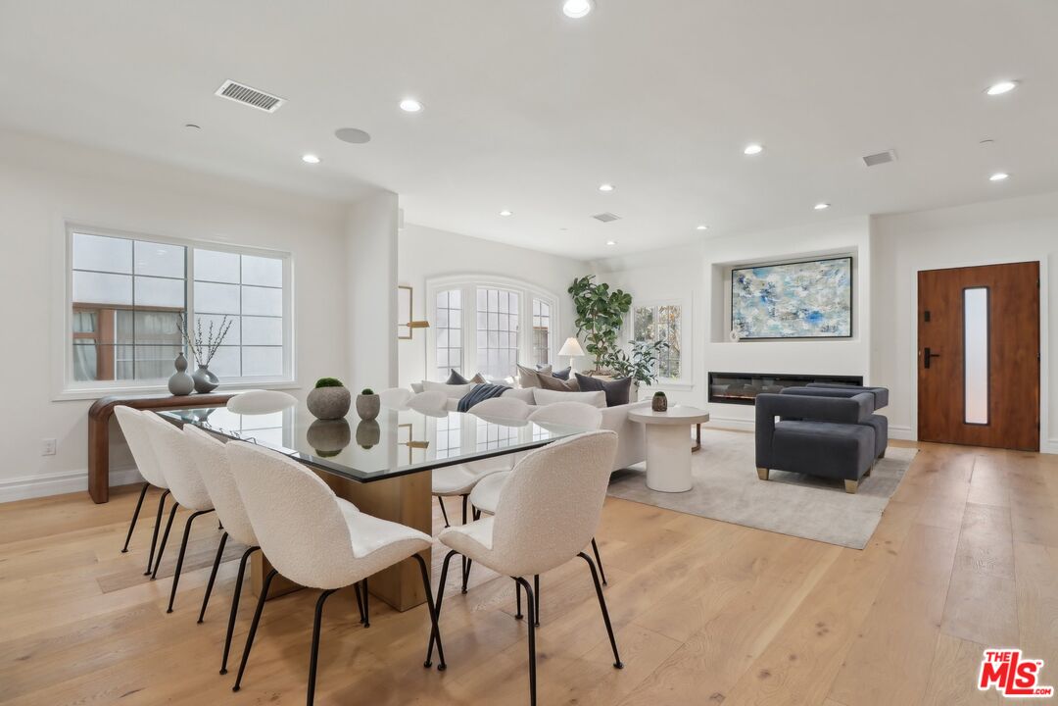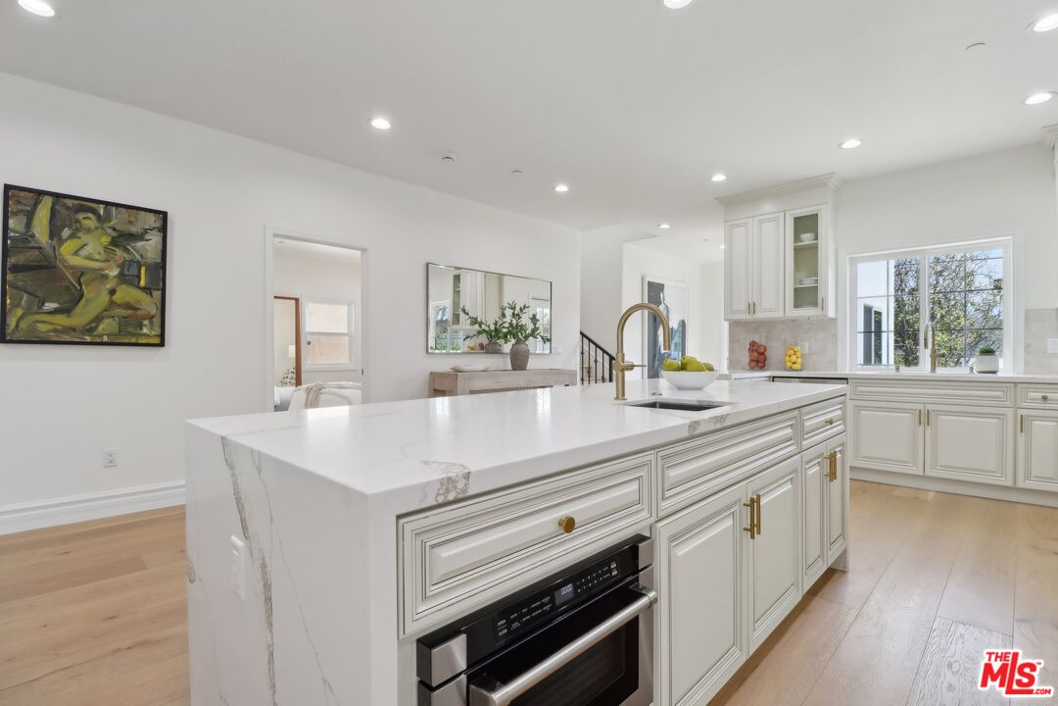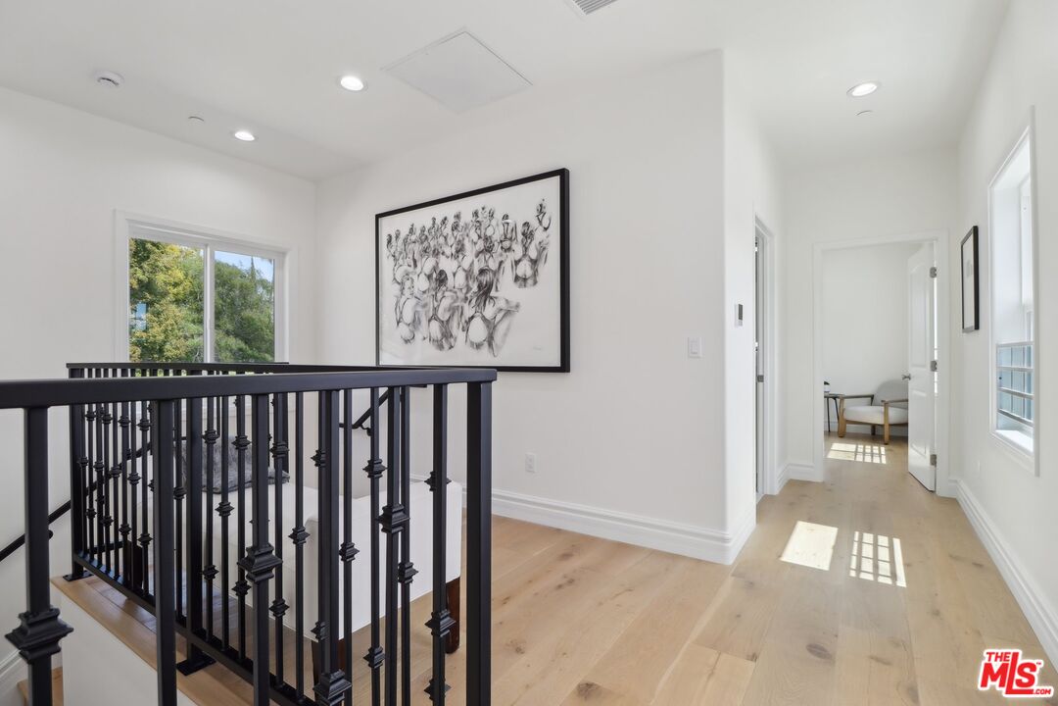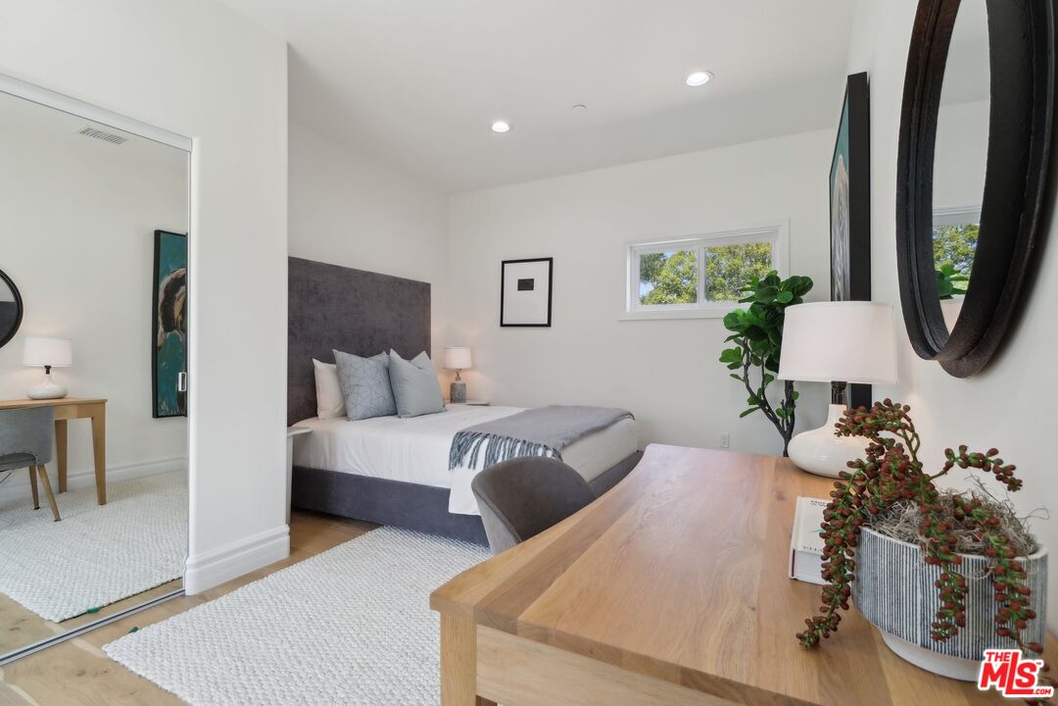916 S Rimpau Blvd, Los Angeles, Los Angeles, CA, CA, US, 90019
916 S Rimpau Blvd, Los Angeles, Los Angeles, CA, CA, US, 90019Basics
- Date added: Added 5 months ago
- Category: Residential
- Type: Single Family Residence
- Status: Active
- Bedrooms: 4
- Bathrooms: 4
- Year built: 1923
- MLS ID: 25507869
- Bath Full: 3
- Listing Agent License Number: 01431281
- Lot Size Area: 7508
- Bath Half: 0
- Days On Market: 147
- Living Area: 2917
- Listing Broker: 01364089
- Showing Contact Name: Christina Kim
- Showing Contact Phone: 3109448611|
Description
-
Description:
Nestled in a charming neighborhood, this stunningly reimagined Tudor home has been thoughtfully renovated to preserve its timeless character with the perfect blend of contemporary elegance and high-end functionality. All renovation and expansion of sq ft was done with permit. The home's original charm is showcased through its grand, arched windows that flood the space with natural light, emphasizing the beautiful craftsmanship and architectural details that make this residence truly unique. Inside, the blend of classic elegance and contemporary design is evident in every room. The spacious, open-concept living areas feature hardwood floors, built in closets, and custom finishes, creating a warm and inviting atmosphere. Modern touches, such as sleek lighting fixtures and updated hardware, cabinetry and tile, complement the home's rich history while maintaining its traditional appeal. The living space is designed for comfort and style, centered around a smart electric fireplace and enhanced by Bose in-ceiling speakers, creating an immersive audio experience. The chef's kitchen is a true showstopper, featuring a large quartz center island countertop, premium appliances, and a built-in wine fridge perfect for entertaining. With 4 spacious bedrooms and four bathrooms, this home provides ample space for relaxation. The master suite is a private retreat, boasting a spa-like ensuite with two individual vanities, a soaking tub, a walk-in shower, plus a generously sized walk-in closet. Three additional bedrooms, each with their own ensuite bathroom, offer comfort and privacy for family members or guests.in addition to the bedrooms, the home features a den that is perfect for a home office or study, offering a quiet space for work or creativity. Additional amenities include a laundry room with a built-in sink, an EV-ready station, smart home security system, a gated driveway and garage. Step outside to enjoy the beautifully landscaped front yard with privacy hedges encompassing the entire property. The upstairs deck offers stunning views, making it the perfect place to unwind and enjoy breathtaking LA sunsets. This move-in-ready luxury home is located in one of LA's most desirable neighborhoods, offering modern elegance with every convenience at your fingertips.
Show all description
Rooms
- Rooms: Breakfast Area, Dining Area, Living Room, Office, Primary Bedroom, Walk-In Closet
Building Details
- Listing Area: Hancock Park-Wilshire
- Building Type: Detached
- Sewer: In Street
- Parking Garage: Controlled Entrance, Covered Parking, Garage Is Detached, Driveway, Garage - 2 Car
- Covered Parking: 2
- Flooring: Engineered Hardwood, Tile
Amenities & Features
- Heating: Central
- Pool: No
- Water: Public
- Cooling: Central
- CookingAppliances: Built-In Gas, Built-Ins, Cooktop - Gas, Gas/Electric Range, Microwave, Oven, Range
- Fireplaces: 1
- Furnished: Unfurnished
- Roof: Shingle
- Interior Features: Turnkey, Open Floor Plan, High Ceilings (9 Feet+), Pre-wired for high speed Data, Pre-wired for surround sound, Built-Ins, Detached/No Common Walls, Bar
- Levels: Two Level



