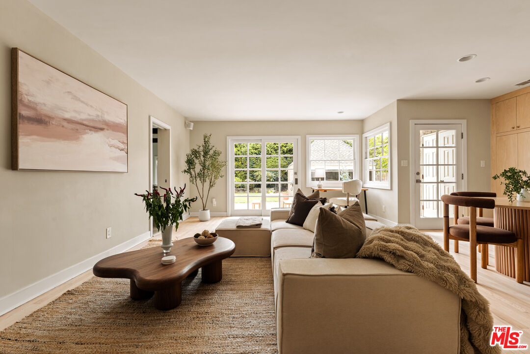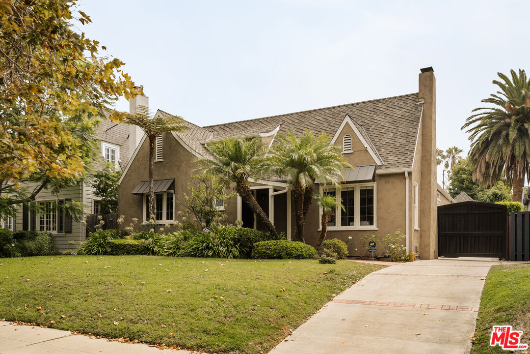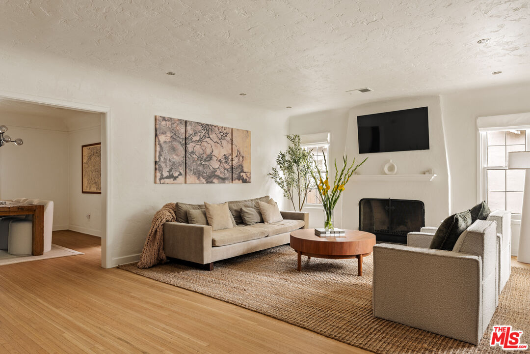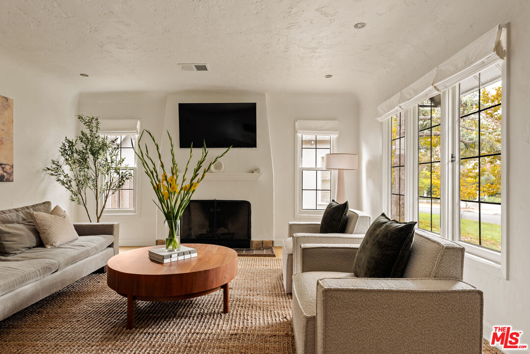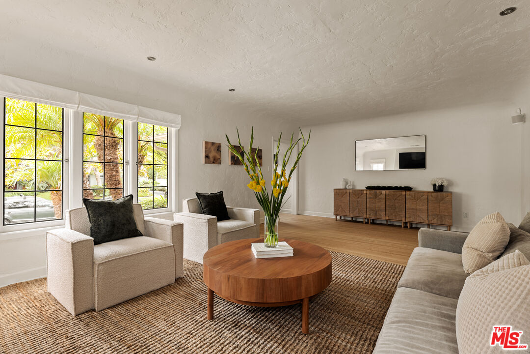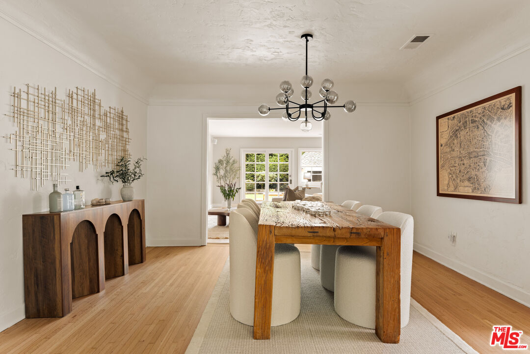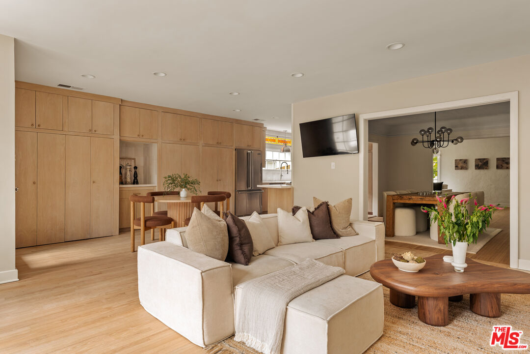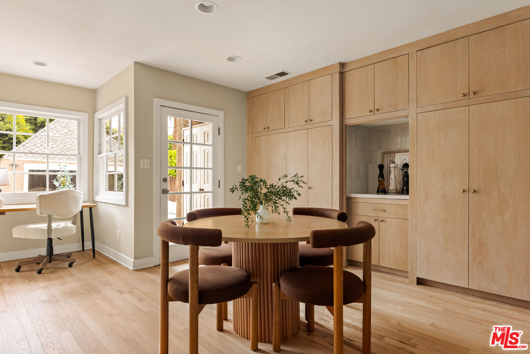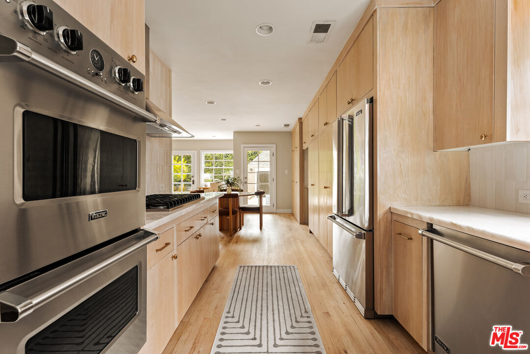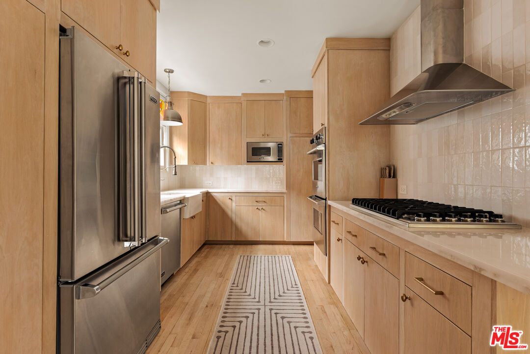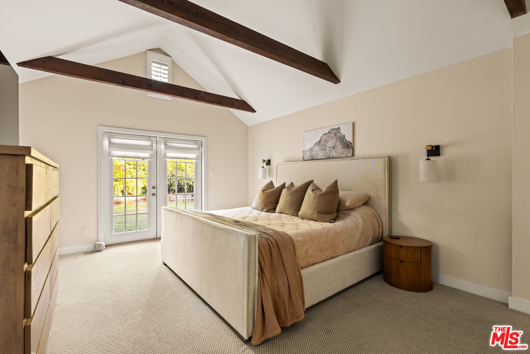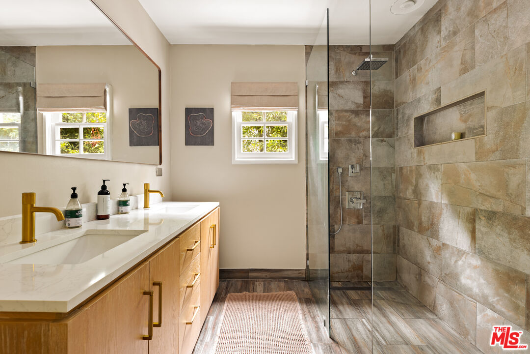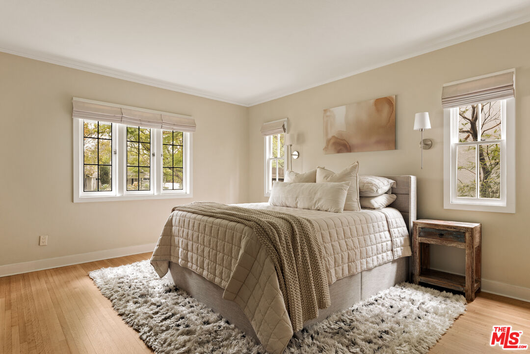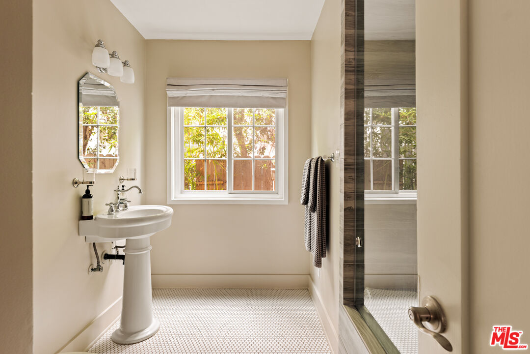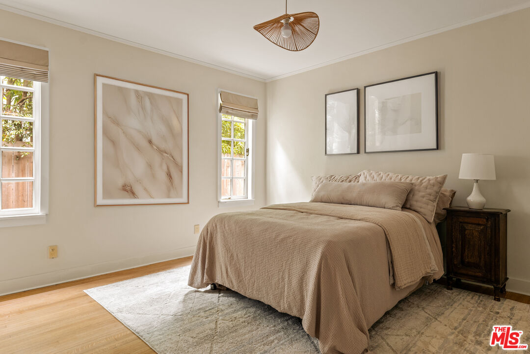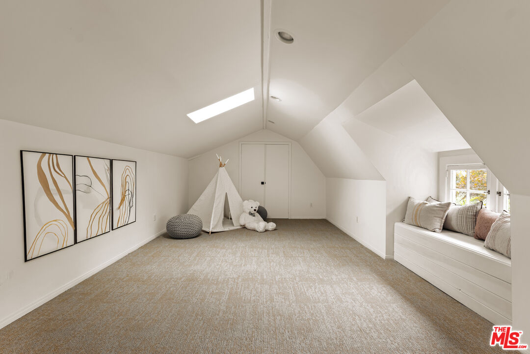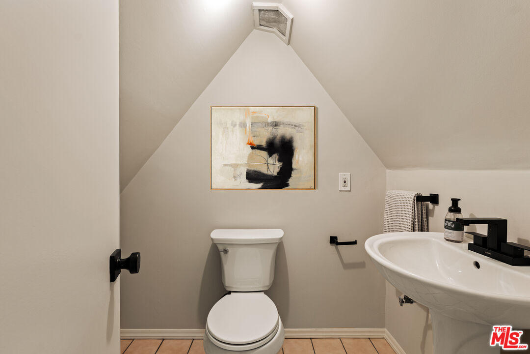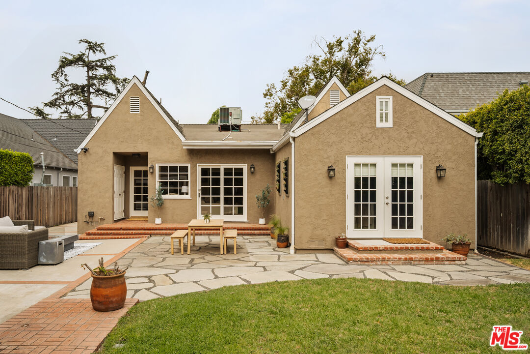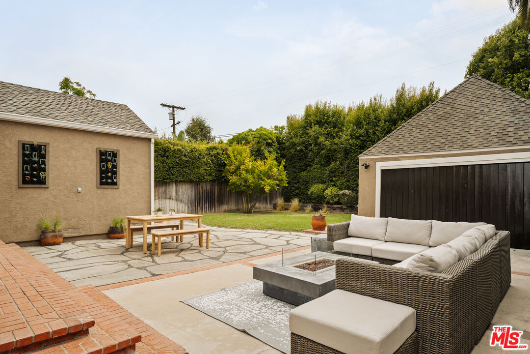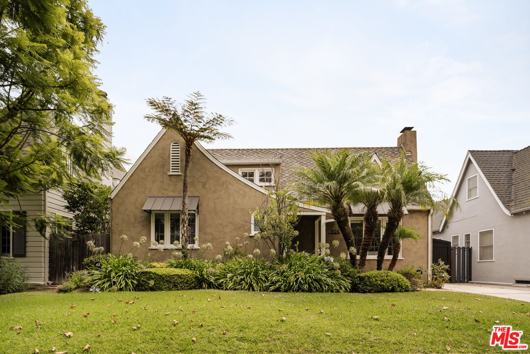928 S Tremaine Ave, Los Angeles, Los Angeles, CA, CA, US, 90019
928 S Tremaine Ave, Los Angeles, Los Angeles, CA, CA, US, 90019Basics
- Date added: Added 4 weeks ago
- Category: Residential
- Type: Single Family Residence
- Status: Active
- Bedrooms: 3
- Bathrooms: 3
- Year built: 1924
- MLS ID: 25583965
- Bath Full: 2
- Listing Agent License Number: 01933923
- Lot Size Area: 7077
- Bath Half: 1
- Days On Market: 8
- Living Area: 2654
- Listing Broker: 01407690
- Showing Contact Name: Imany Balver
- Showing Contact Phone: 2135050932|
Description
-
Description:
In the heart of Los Angeles' storied Brookside enclave, this refined English-style residence exemplifies timeless elegance and modern sophistication. Beyond its picturesque facade, the home reveals an open-concept floor plan complete with original architectural details and a graceful flow between living spaces. The formal living room, anchored by a charming statement fireplace, is bathed in natural light from oversized windows framing serene views of the neighborhood's verdant, tree-lined streetscape. A newly remodeled kitchen showcases craftsmanship and style, featuring exquisite countertops, bespoke cabinetry, and stainless-steel appliances. Designed for effortless indoor-outdoor living, the adjoining family room opens to an expansive private garden, complete with manicured lawn, generous hardscaping, and multiple settings for alfresco dining and grand-scale entertaining. The sumptuous primary suite offers a private sanctuary with a luxurious ensuite bath, while two additional bedrooms and an upstairs bonus room provide exceptional versatility for guests, work, or leisure. Ideally situated in one of the city's most walkable neighborhoods, this residence enjoys a rare balance of tranquility and proximity just moments from the acclaimed boutiques, cafes, and cultural charm of Larchmont Village.
Show all description
Rooms
- Rooms: Family Room, Entry, Breakfast Area, Dining Room, Patio Open, Powder, Primary Bedroom, Living Room
Building Details
- Listing Area: Hancock Park-Wilshire
- Building Type: Detached
- Parking Garage: Driveway, Driveway Gate, Garage - 2 Car, Garage Is Detached
- Covered Parking: 2
- Flooring: Carpet, Hardwood, Tile
Amenities & Features
- Heating: Central
- Pool: No
- Cooling: Central
- Furnished: Unfurnished
- Levels: Two Level

