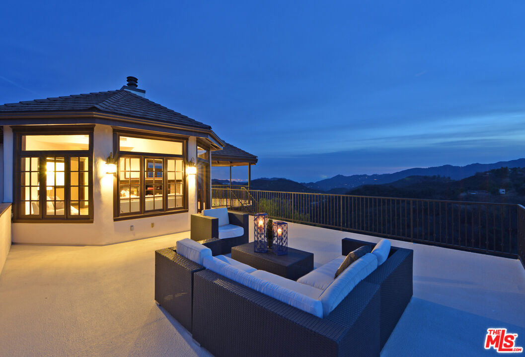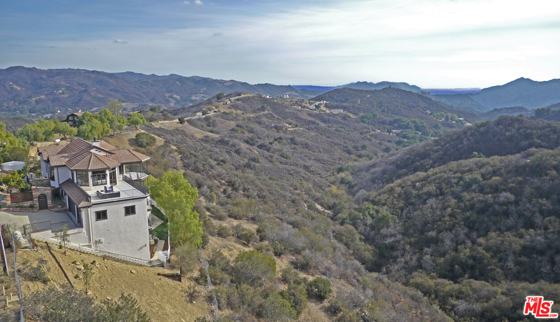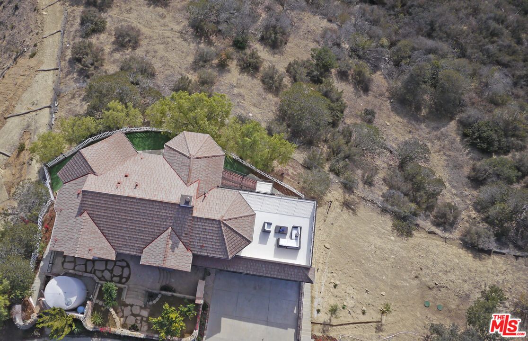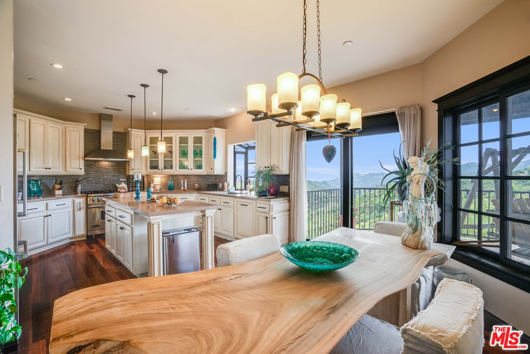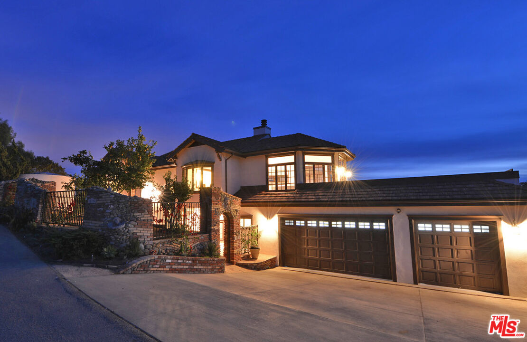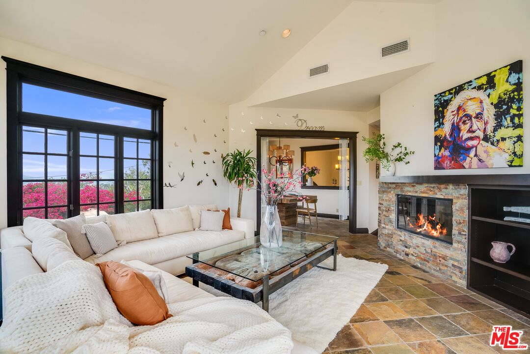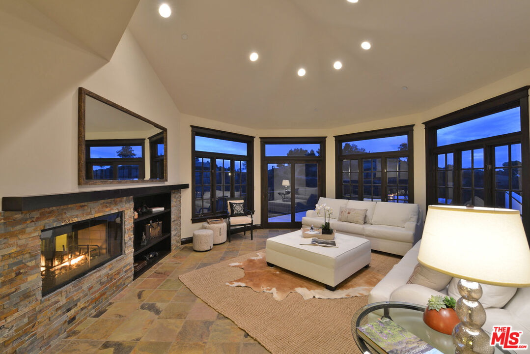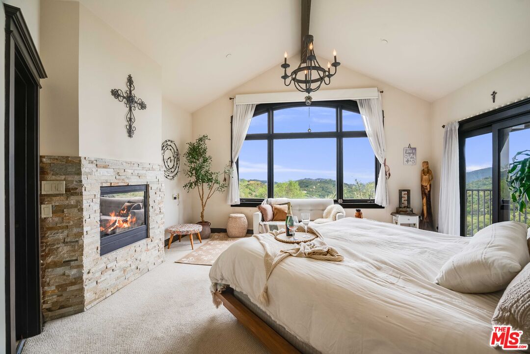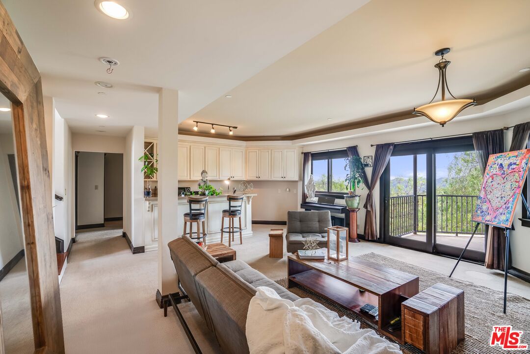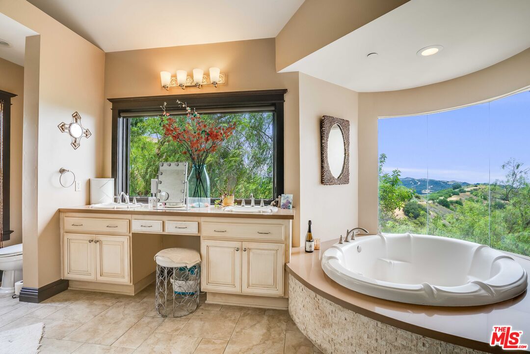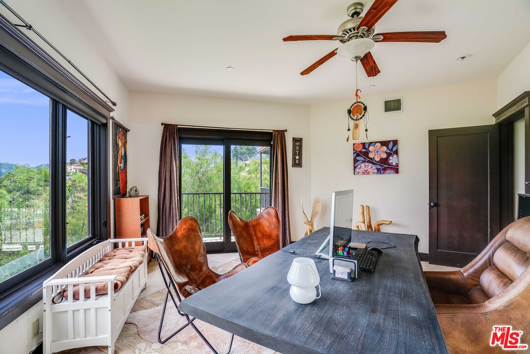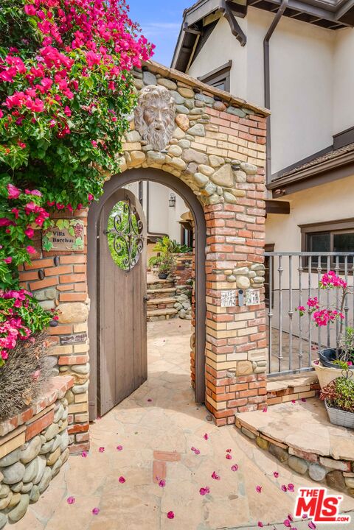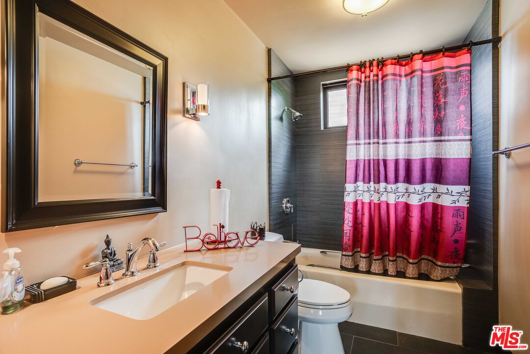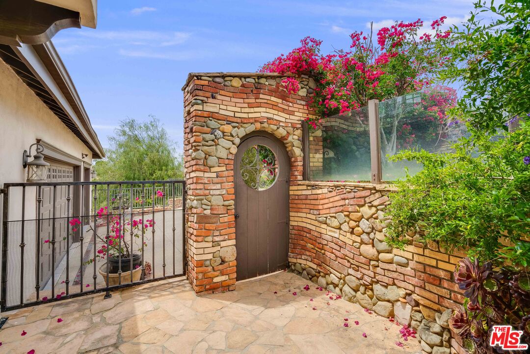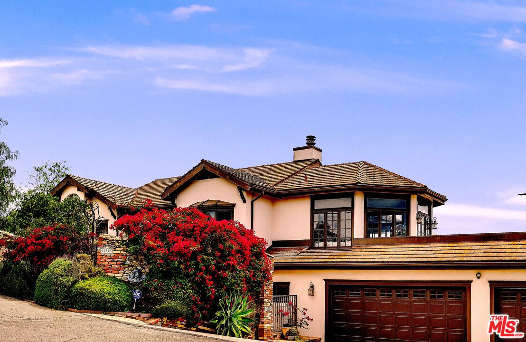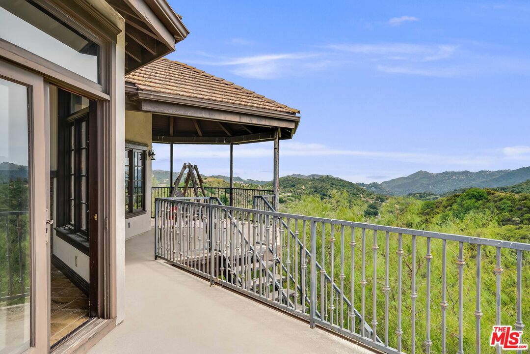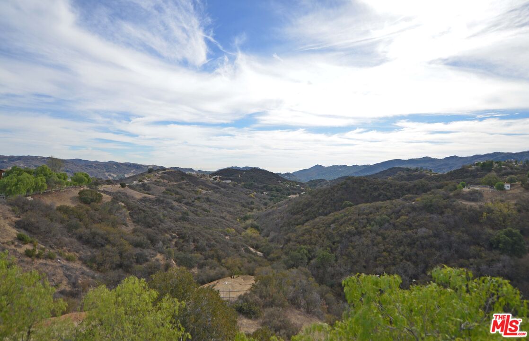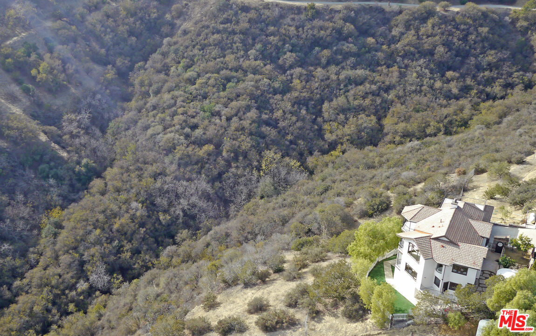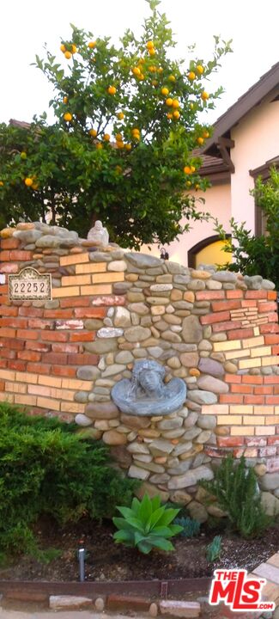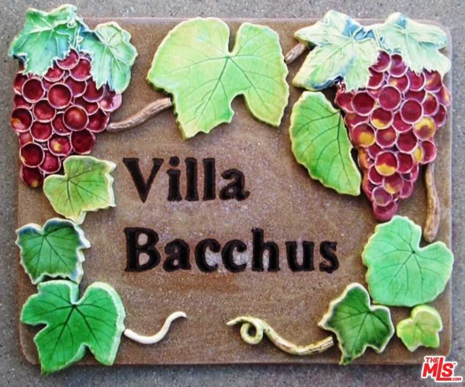22252 W ALTA DR, TOPANGA, TOPANGA, CA, CA, 90290
22252 W ALTA DR, TOPANGA, TOPANGA, CA, CA, 90290Basics
- Date added: Added 3 months ago
- Category: Residential
- Type: Single Family Residence
- Status: Active
- Bedrooms: 4
- Bathrooms: 4
- Year built: 1995
- MLS ID: 25540537
- Bath Full: 3
- Listing Agent License Number: 01864259
- Lot Size Area: 440151
- Bath Half: 1
- Days On Market: 93
- Living Area: 3213
- Listing Broker: 00752861
- Showing Contact Name: Tanya Starcevich
- Showing Contact Phone: 3107394216|
Description
-
Description:
Absolutely stunning Topanga Villa! This luxury property boasts 360-degree panoramic views of the Pacific Ocean, Los Angeles and the Santa Monica Mountains. Completely remodeled, appropriately named Villa Bacchus, for the Roman God of wine and revelry, this sumptuous 3,200+ sq ft, four bedroom, three-and-a-half bath property is designed for you and your family's joy and merriment. The upper level features a private bedroom suite with a gorgeous outdoor veranda and mountain and ocean views along with a custom designed walk-in closet. The luxe bath features a huge soak tub with ceramic Versailles limestone tile & a see-through fireplace also facing the suite. The gourmet kitchen is perfect for entertaining with top-of-the-line appliances, gorgeous custom cabinets, quartz counter-tops, large island & another double fireplace. The elegent dining and living room lead to the dramatic viewing decks just calling for an outdoor spa! The 2nd level family room comes complete with wet bar and also opens to a large view deck. Private entrance to separate suite or office, three car garage and a bonus meditation/workout/yoga room. Jaw-droppingly-beautiful hikes outside your door, a minute's drive to nearby Calabasas and twenty minutes to the beach.
Show all description
Rooms
- Rooms: Family Room, Guest-Maids Quarters, Jack And Jill, Living Room, Primary Bedroom, Office, Patio Open, Powder, Separate Family Room, Utility Room, Walk-In Closet
Building Details
- Listing Area: Topanga
- Building Type: Attached
- Sewer: Septic Tank
- Parking Garage: Garage - 3 Car
- Covered Parking: 3
- Flooring: Carpet, Ceramic Tile, Hardwood, Mixed, Slate
Amenities & Features
- Heating: Central, Fireplace, Propane Gas
- Pool: No
- Water: Private, Storage Tank(s)
- Cooling: Central
- CookingAppliances: Range, Gas, Oven-Gas
- Fireplaces: 2
- Furnished: Unfurnished
- Roof: Clay
- Interior Features: High Ceilings (9 Feet+), Living Room Balcony, Living Room Deck Attached, Mirrored Closet Door(s), Plaster Walls, Recessed Lighting, Track Lighting, Wet Bar
- Levels: Multi Levels

